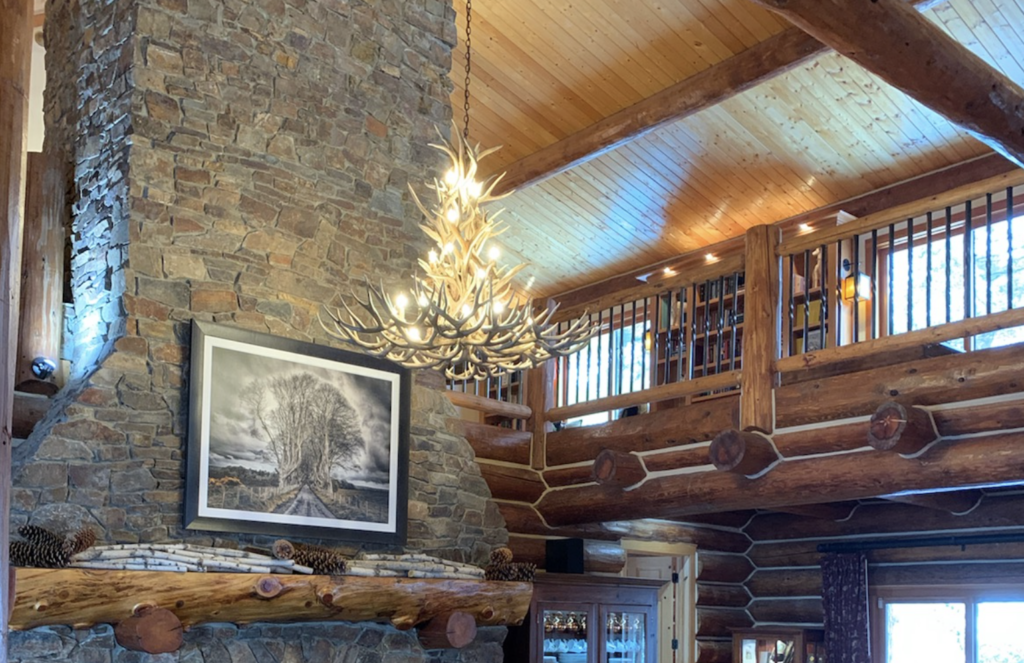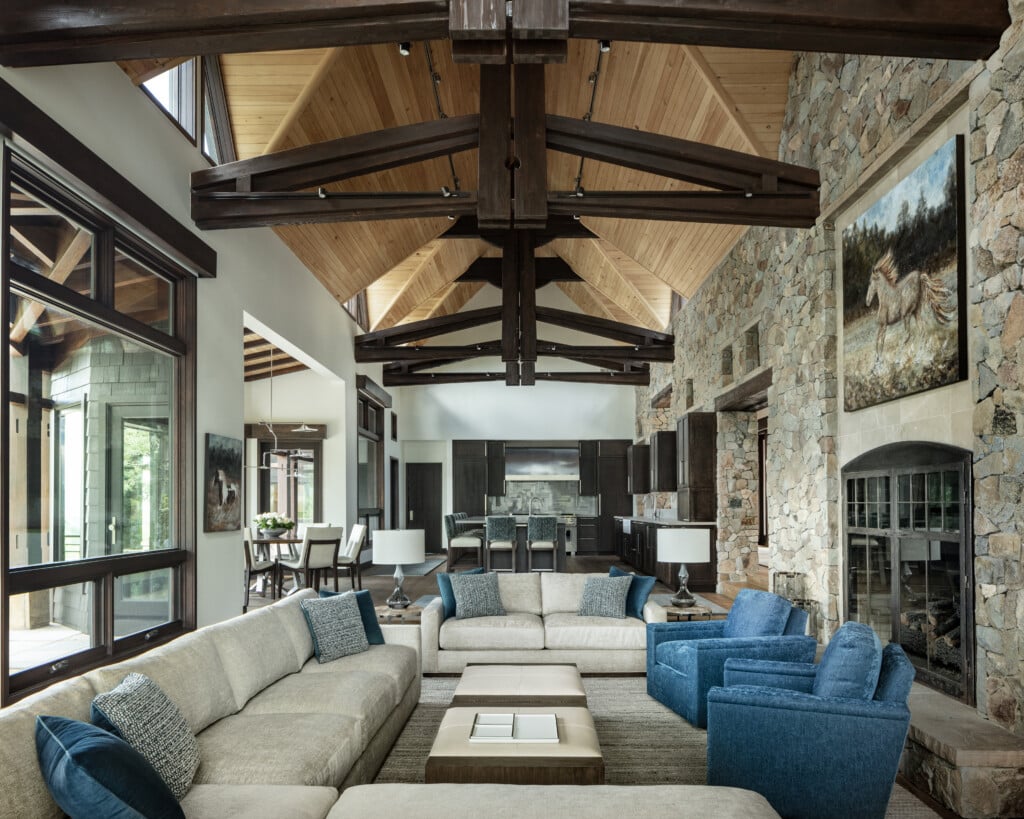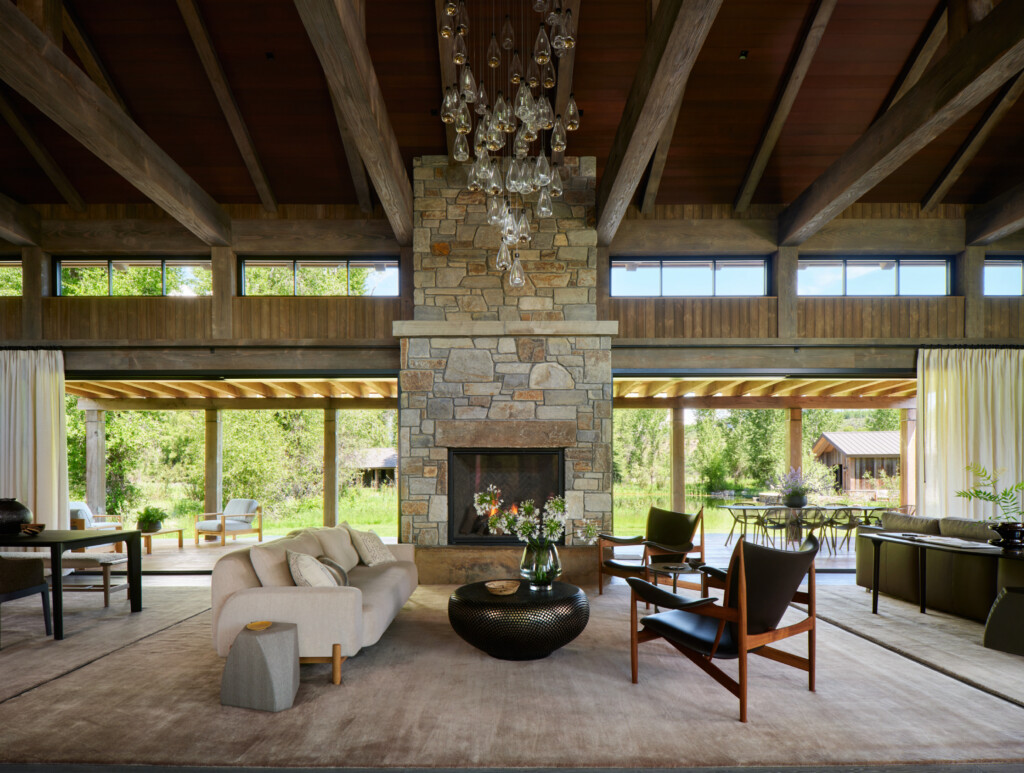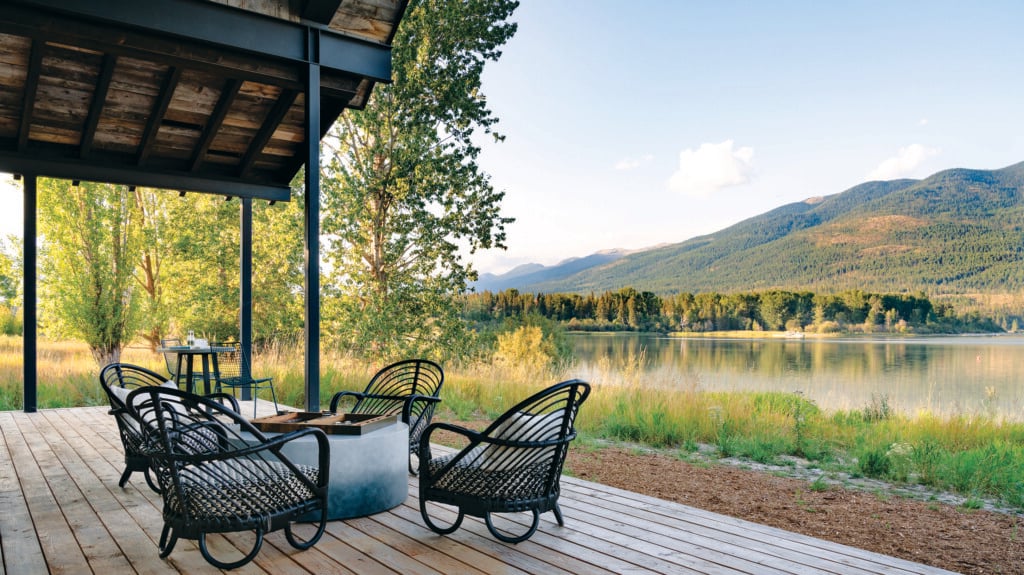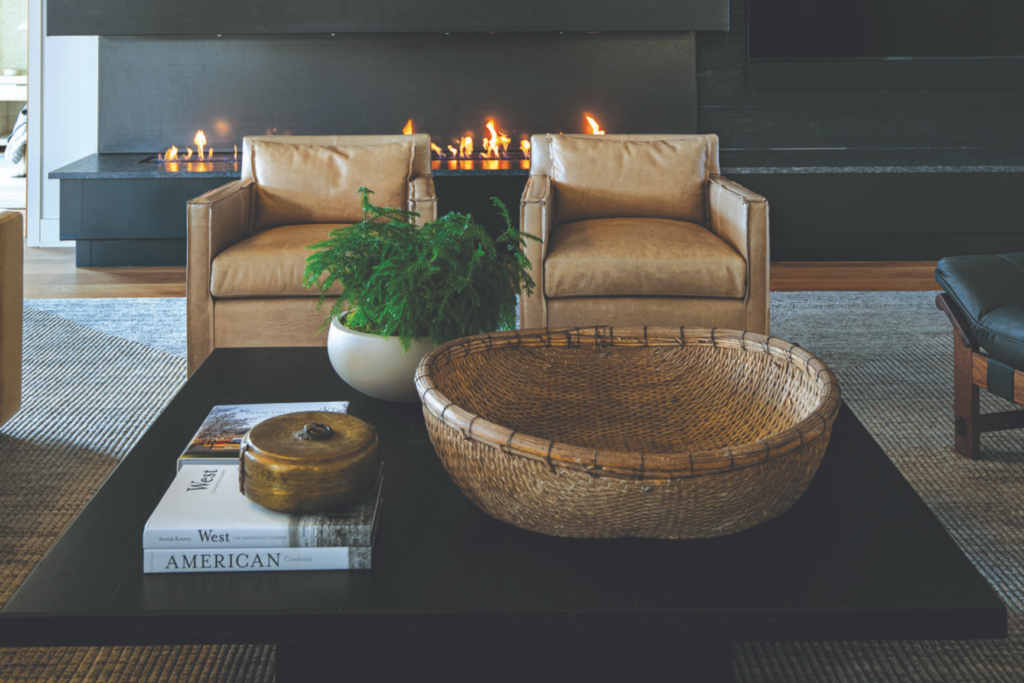A Telluride Home Maximizes Its Indoor-Outdoor Mountain Charm
The professionals at Berglund Architects reveal the factors that contribute to outstanding design
Crafting a remarkable home involves ensuring that the architecture and interior design are truly distinct and reflect the client and site. It’s crucial to establish a connection between the occupants and the space, fostering both physical and psychological ties to the environment.
With these goals in mind, Berglund Architects incorporated several critical design elements into the design of this stunning home in Telluride, Colorado. First, they drew inspiration from the landscape around the home and incorporated features that physically connect the home and the homeowners to the site and maximized indoor-outdoor living.
In addition, they ensured the design emotionally connected the homeowners to the place through the use of local organic materials that capture the essence of the environment. And, of course, throughout the process, they worked closely with their clients to ensure the design reflected their vision and lifestyle.
Site Integration
Berglund Architects artfully designed a driveway on the very steep site leading to the home which is nestled into a more gradual bench with a majestic panoramic view across the valley to the Telluride ski area and Mount Wilson.
The home’s combination of curved and shed roofs reflects the silhouettes of the surrounding mountains, while the local Telluride Gold stone veneer, boulders, and reclaimed wood siding integrate the house into the colors of the surrounding landscape.
Indoor-Outdoor Living
Expansive floor-to-ceiling window and door systems throughout the home capture the incredible views, making the owners feel one with the outdoors even when sitting inside.
These doors open to a generous deck that wraps the southern side of the house, connecting the covered outdoor living room with a seating area focused on a fireplace, a covered outdoor dining and built-in outdoor kitchen.
From the outdoor room, one can access an on-grade stone patio with a fire pit, stone stairs, and walkway to a hot tub patio and the lower level, all integrated into the site with organic boulders to create an intimate connection to the land.
Client Lifestyle and Psychological Connection
The homeowners love summers in Telluride, and a luxurious, elegant, yet mud-on-the-boots, livable home was a foundation of the design. Elegant, warm walnut cabinetry and flooring, distressed limestone floors, local marble countertop slabs and backsplashes from Marble, Colorado, and local stone veneer that the owner hand-picked at quarries link the home’s interior to its mountain setting. At the same time, the subtle industrial aesthetic from the exposed structural steel and steel siding relates to the historic mining structures throughout the area.
Keeping the finishes simple yet rich in materiality and character allows the home to relate to the incredible Telluride landscape while having enough presence to balance the dramatic, rugged surrounding mountains.
This palette of materials, in conjunction with the solid indoor-outdoor connection, abundant natural light, and uplifting high-ceilinged spaces, provides a strong psychological and emotional connection to the immediate site and the vast mountain landscape of the Telluride area.
For 20 years, Berglund Architects of Vail, Colorado, led by Hans Berglund, Adam Gilmer and Stephanie Lord-Johnson, has been known for designing the architecture and interiors of beautiful contextual modern homes of such distinction throughout Colorado and the Rocky Mountain West, as well as throughout the US and Internationally.
View their profile or contact them at 970.926.4301.








