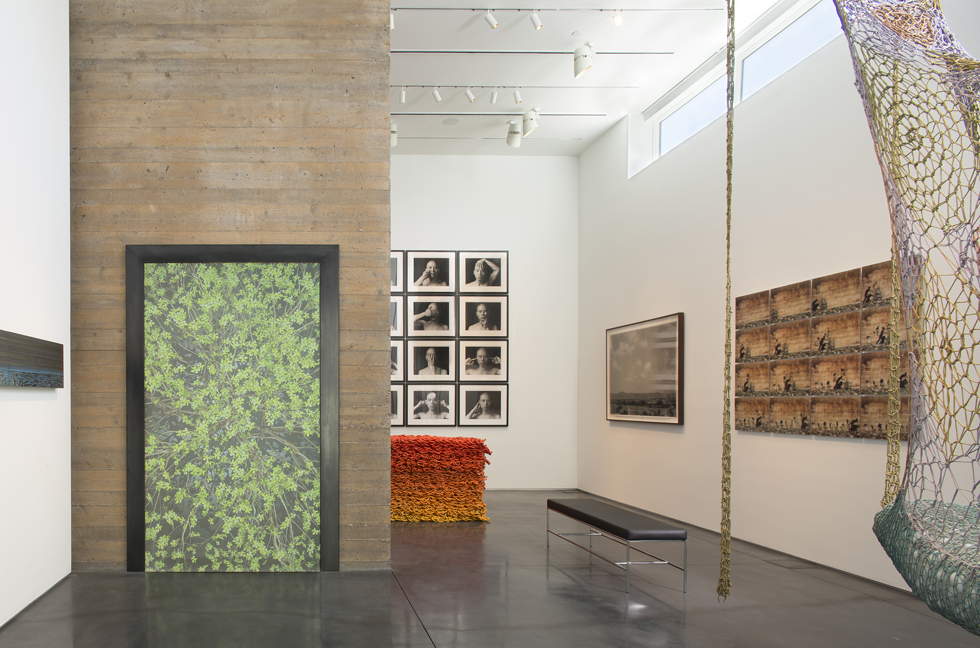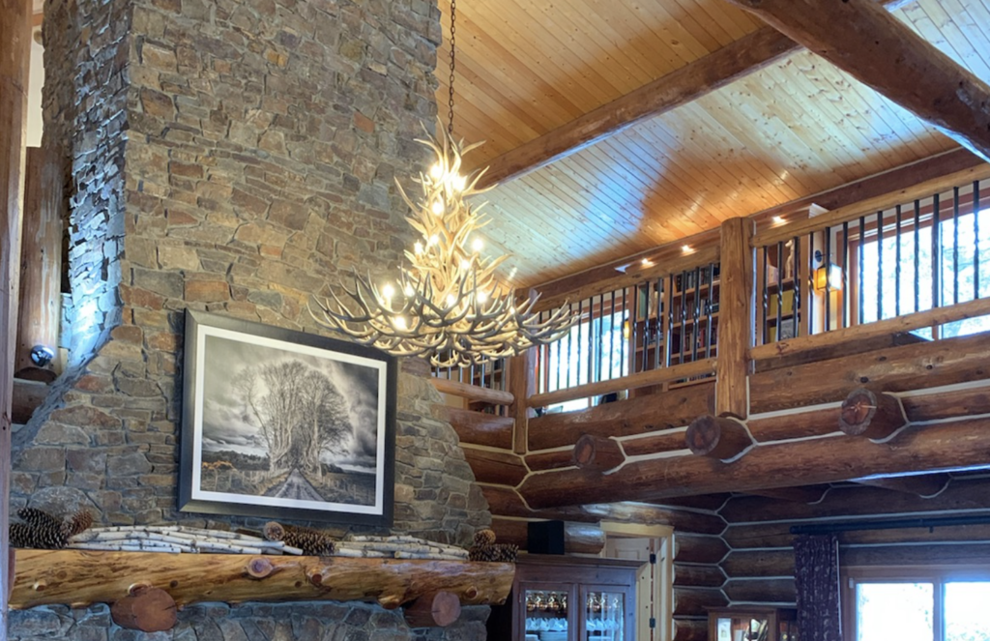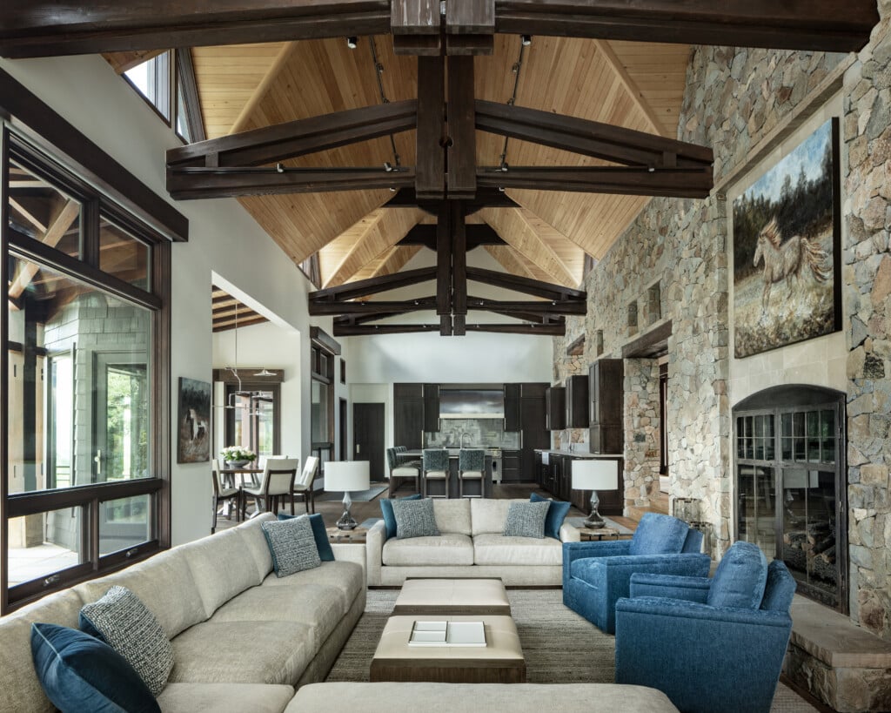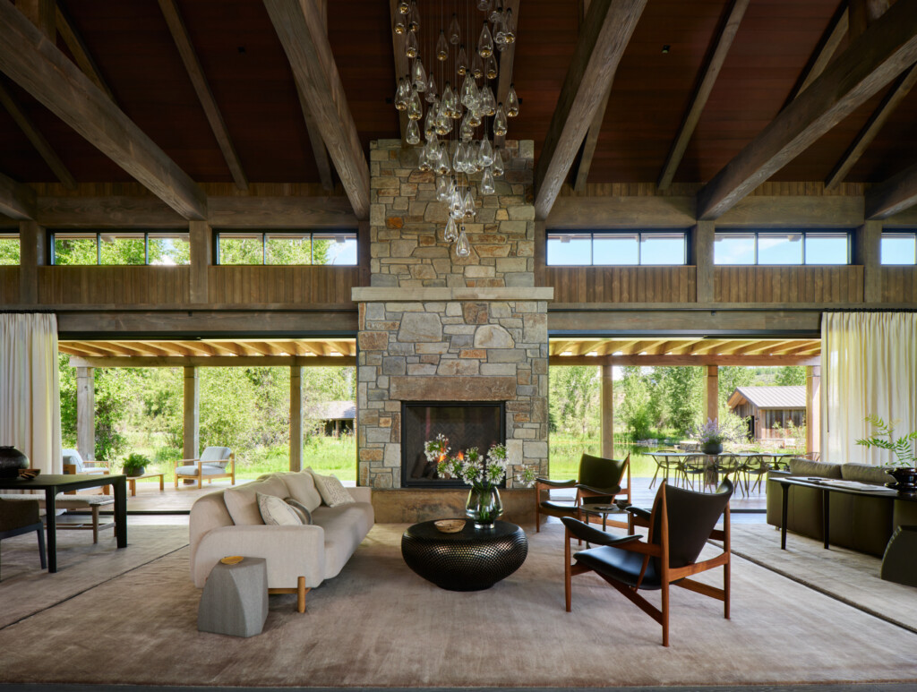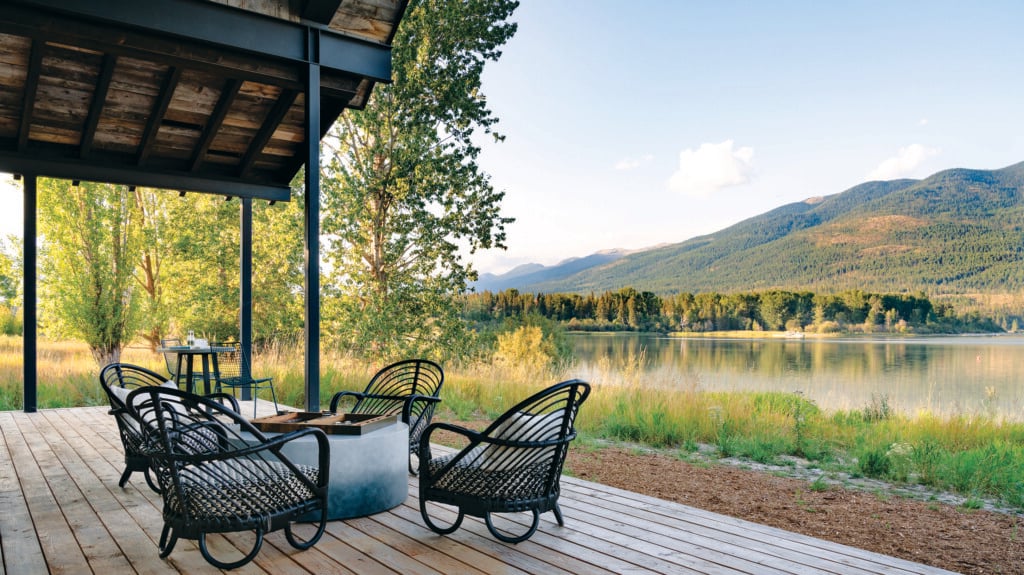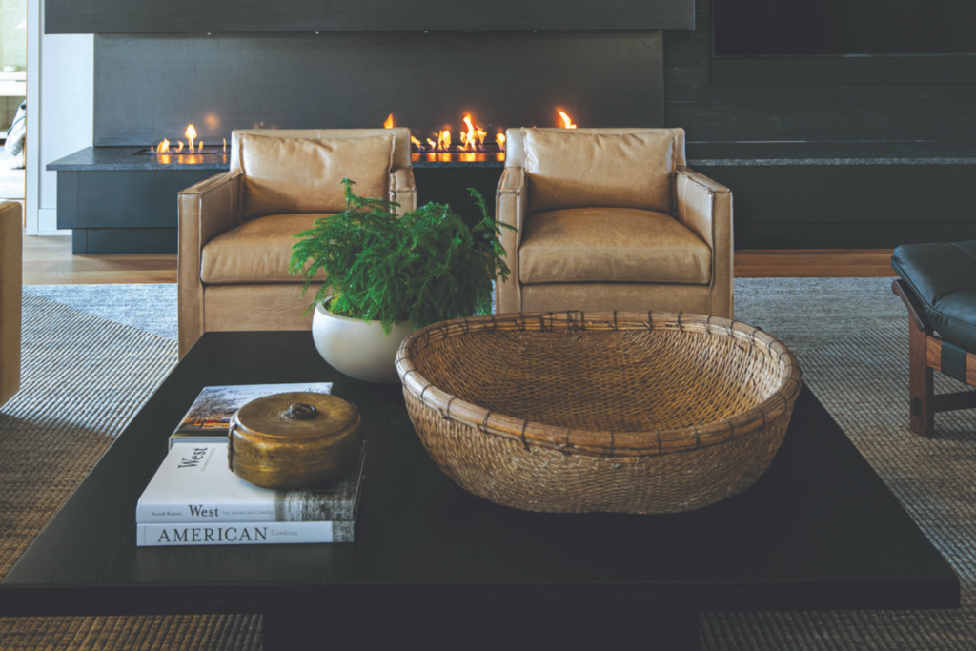2024 Trends in Luxury Mountain Architecture
Comfort, versatility and distinctive design reign supreme
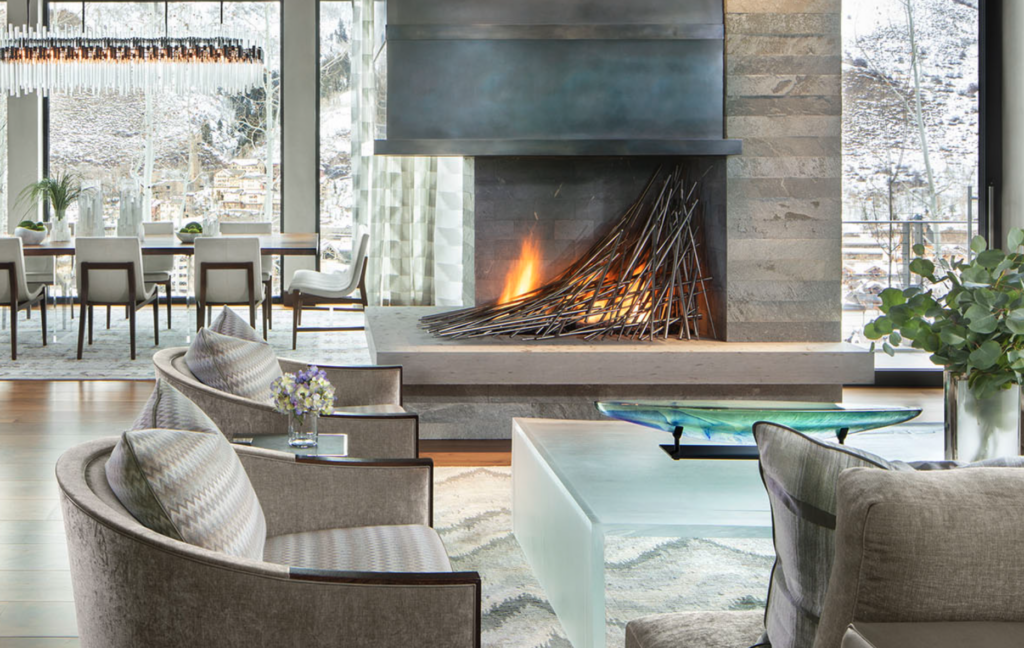
More than anything, mountain homeowners in 2024 are looking to make their spaces their own. They want refined, luxurious spaces that are also comfortable, inviting and practical. From private spaces to relax and rejuvenate, to inviting areas to gather and celebrate, to homes that truly reflect the spectacular settings in which they are set, these are the trends to watch in 2024.
Practical Luxury
Seeking a true sense of balance, your home should feel luxurious yet practical as a comfortable space for both living and entertaining. The welcoming bar area, shown above, opens to a spectacular outdoor vista, making the space perfect for a little one-on-one as well as a large gathering.
Timeless and Unique Design
Timeless design honors both the original spirit of a home’s environment and a design unique to the homeowners’ personality, characteristics, and way of life. Design elements in this extraordinary mountain home are both rugged and refined, creating an environment that lives in harmony with the home’s stunning mountain setting.
Wellness as a Top Priority
A focus on holistic healthy living throughout the design process can create restful, rejuvenating spaces throughout the home. Well thought-out design and the use of natural materials help create spa-like bathrooms and peaceful retreat spaces.
Prioritizing Artistic Elements
Thoughtful design should be curated to offer a harmonious blend of simplicity, creativity, restraint and joy. The creative use of elegant, yet understated materials in this home’s entry sets the stage for an intriguing display of distinctive artistic elements.
Let the Sun Shine In
There are many elements to consider during the planning process to avoid the architectural obstructions that typically place barriers between the home and its natural context. Thoughtful placement and orientation of the home, as well as generous use of transparent materials such as the floor-to-ceiling glass panels above, allow for awe-inspiring views.
Kyle Webb, AIA. He is the founder of KH Webb Architects in Vail, Colorado, an architecture firm that creates innovative architectural designs that characterize the personality of both the client and the land where it is built. View their profile or contact Kyle at 970-477-2990.
Content for this article provided by KH Webb Architects.




