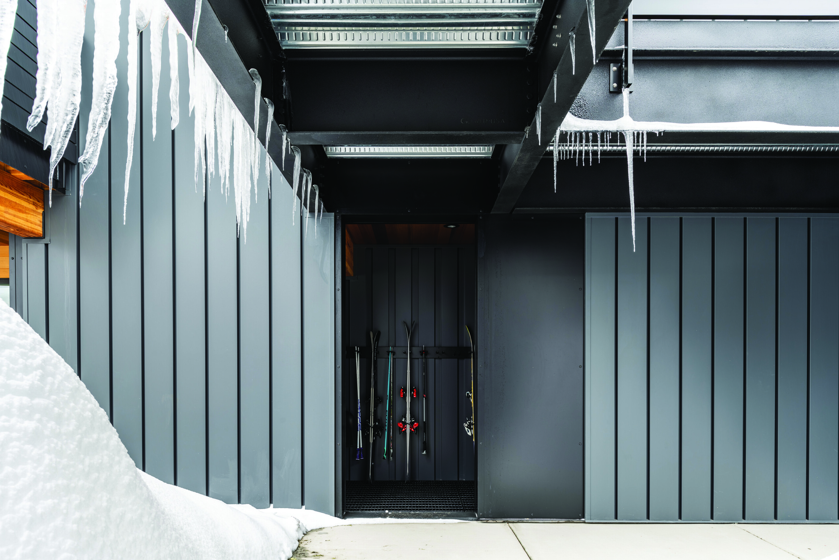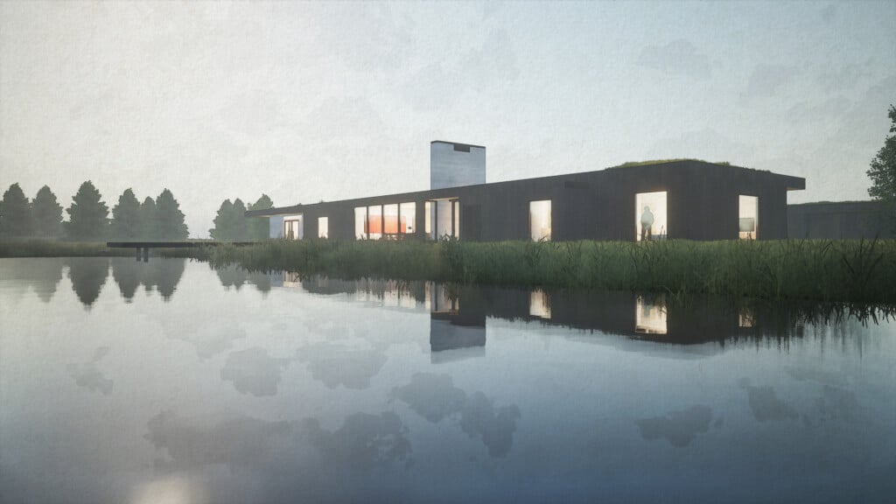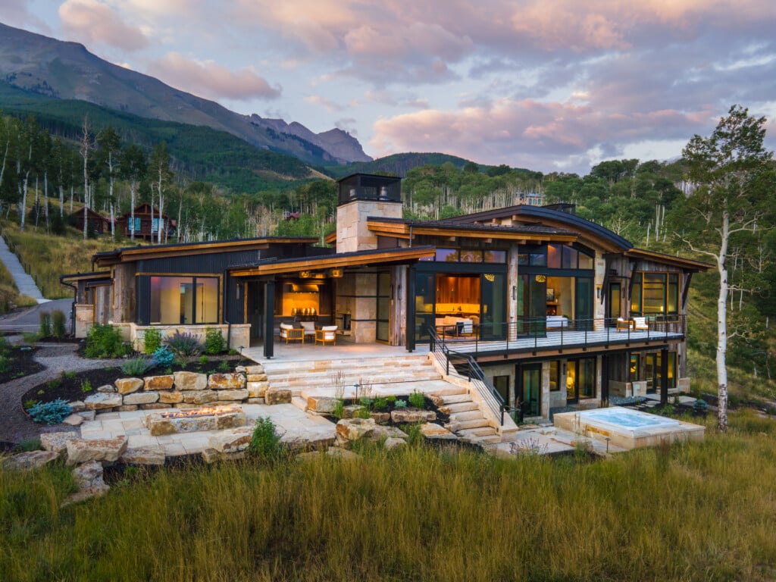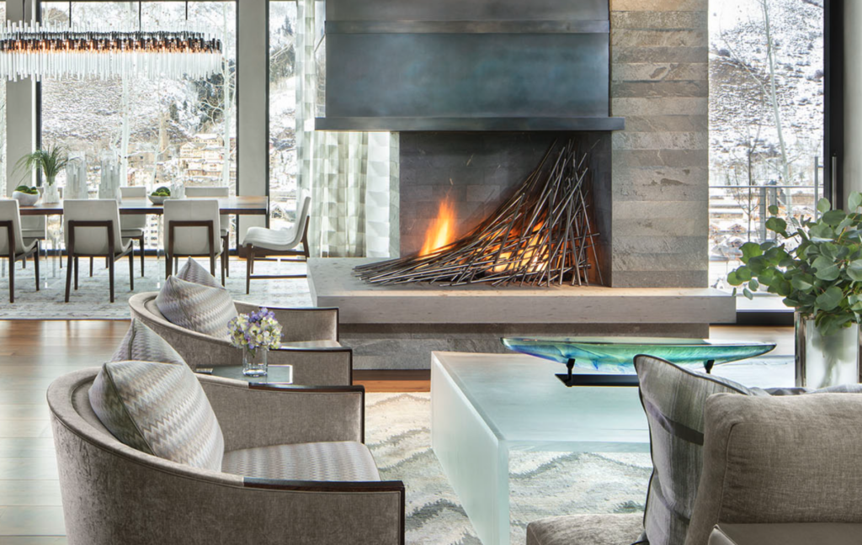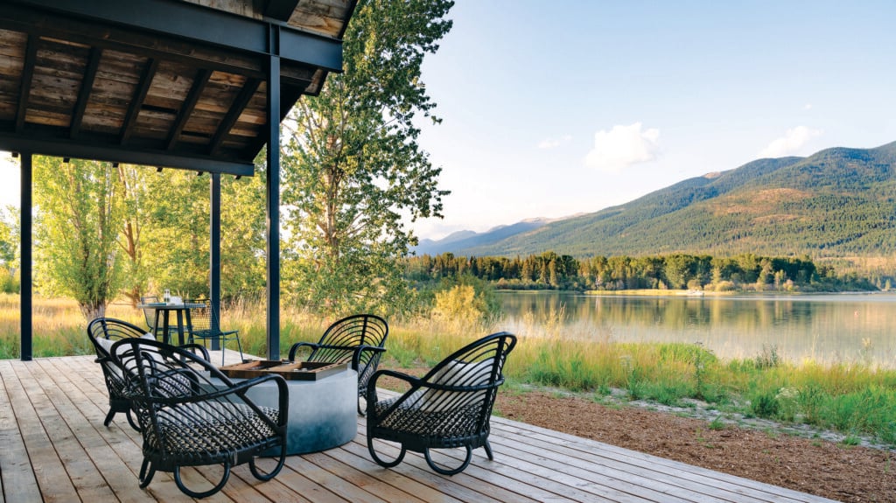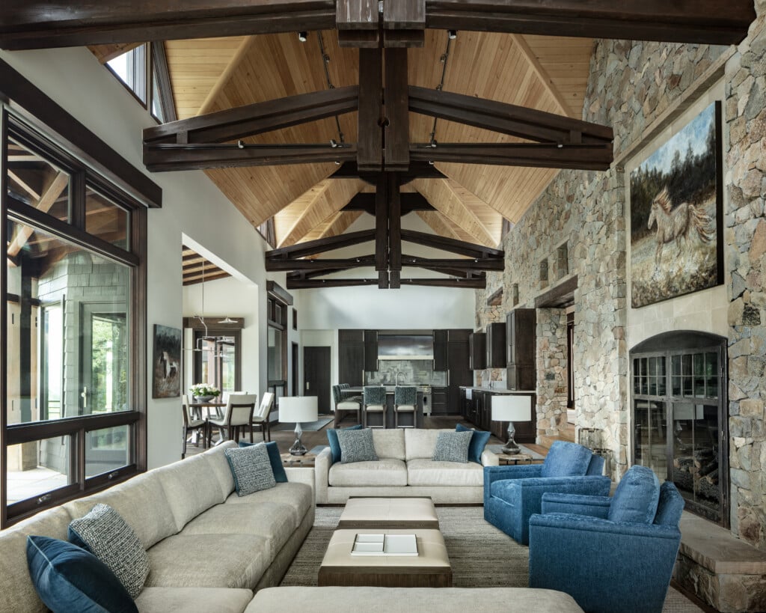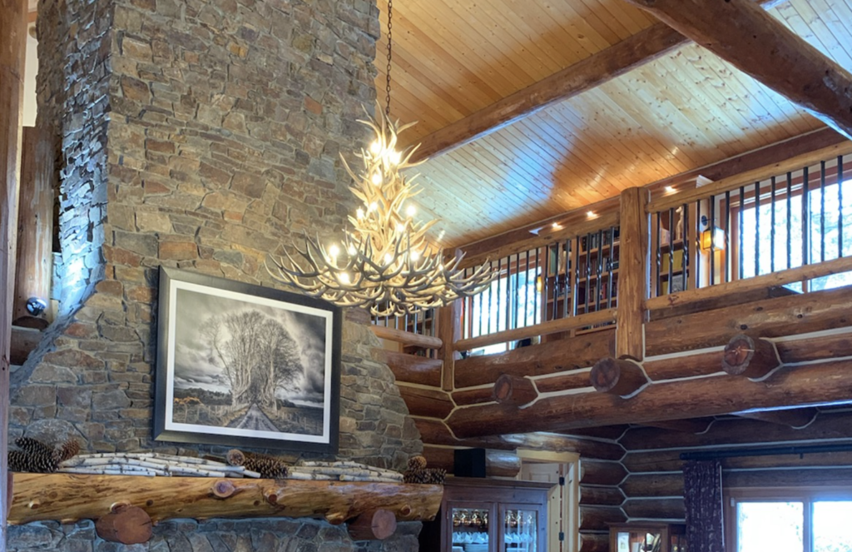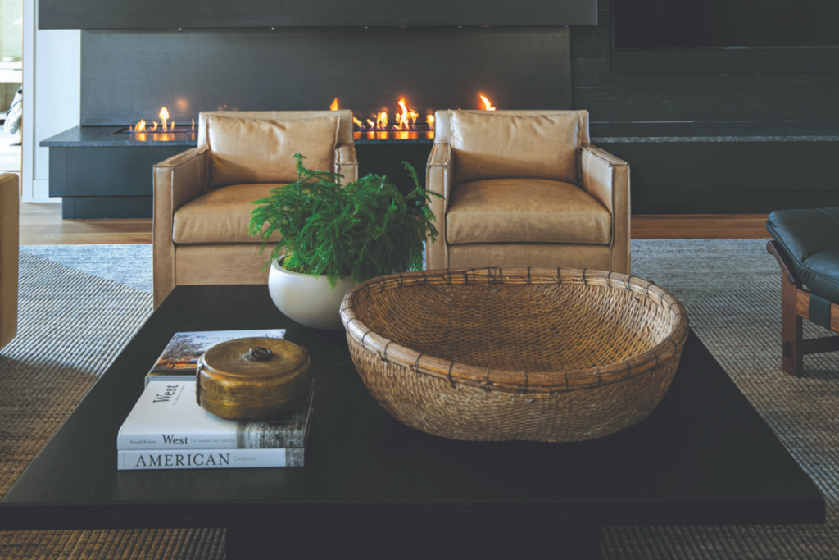A Snow Haven Pays Homage to its Owners Love of Skiing
A pair of skiing enthusiasts build a home that honors their passion and the stunning surroundings
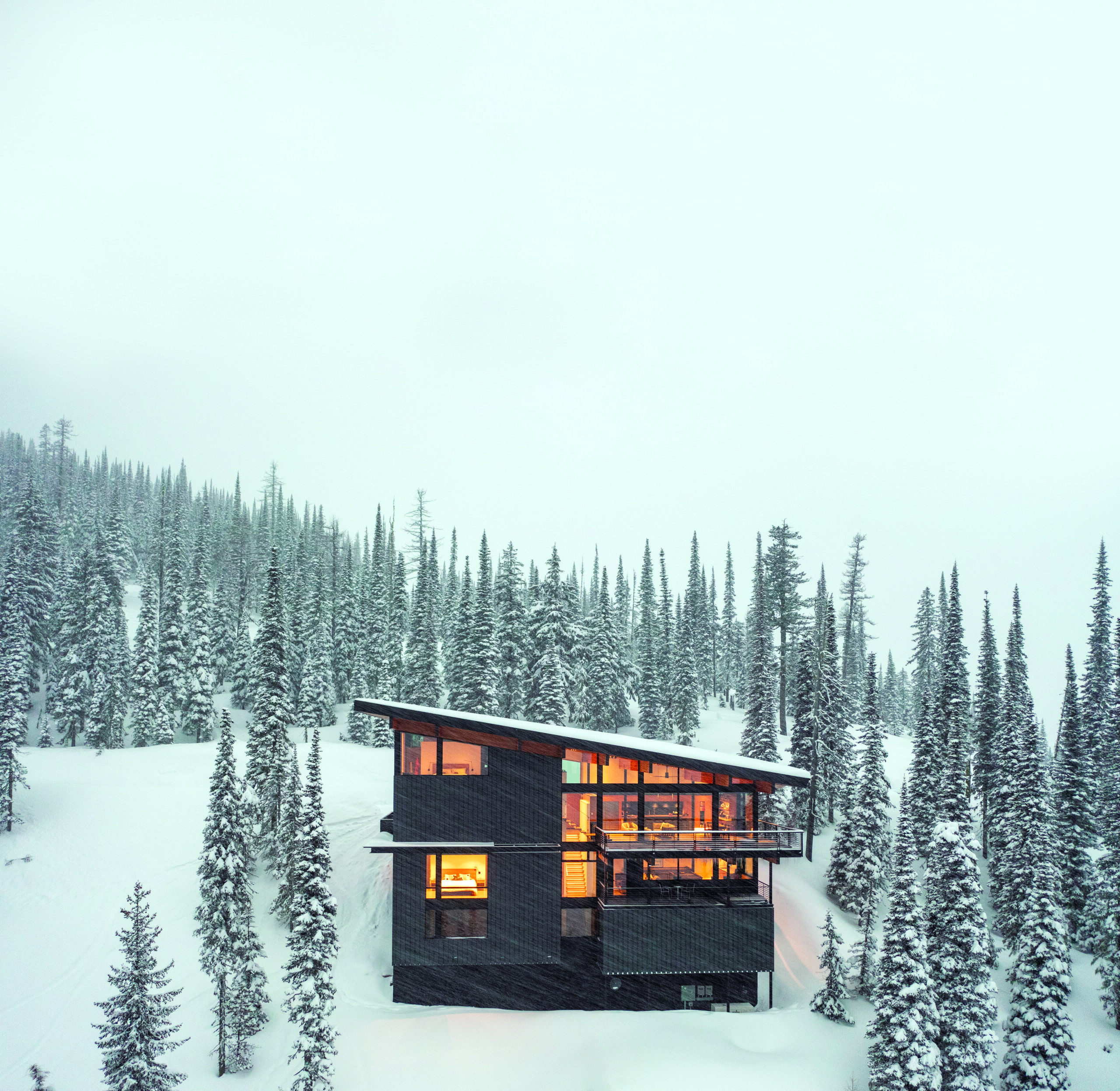
“We didn’t want to compete with the envi- ronment,” says architect Matthew Collins about the ski resort locale. “Metal panels and water-resistant cedar were selected to blend into the landscape.” | Photo Oliver Irwin
When Kim and John Grollmus began the design process for their Idaho home, which included plans to situate it on a steep, rocky site in the Schweitzer Mountain ski resort, they were firm on one thing: “When we walked through the front door, we wanted to see Lake Pend Oreille,” John says.
To capture views of the body of water down below, architect Matthew Collins and project designer Matt Melcher of Uptic Studios responded with a floating staircase suspended in a vertical wall of glass that connects the main floor and lower level. “It’s a rather dramatic entry experience,” says Collins. Elsewhere, strategically placed fenestration frames the surrounding Cabinet and Bitterroot mountain ranges.
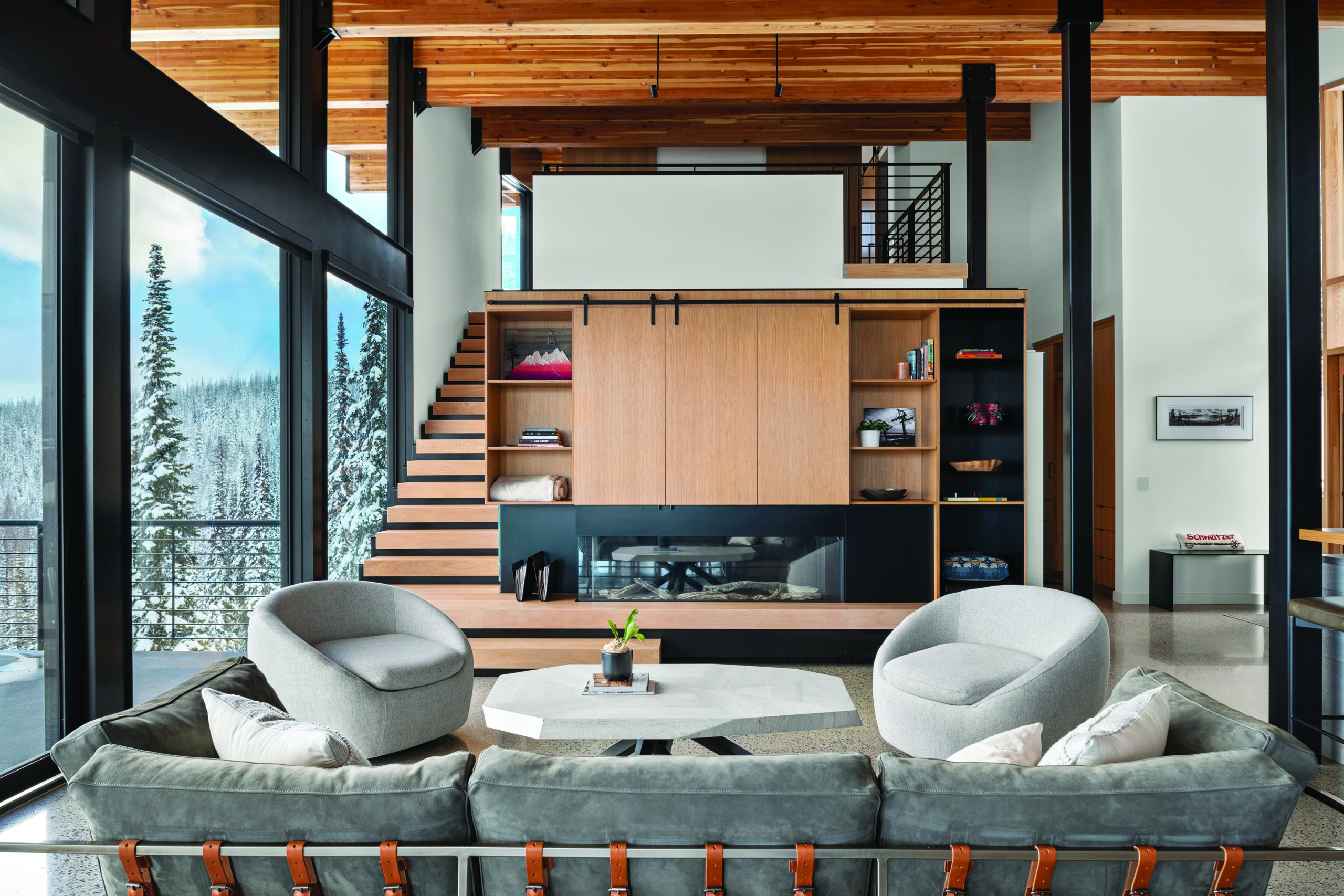
Superb craftsmanship is on display in the living room, where the entertainment center seamlessly integrates with the hearth and staircase. The sofa is by Stephen Kenn, swivel chairs are West Elm, and the coffee table is from Arhaus. | Photo Oliver Irwin
The house itself—a straightforward box composed of durable metal panels and weather-resistant cedar—is a pragmatic approach to the often-harsh environment. “The simple form with a pitched roof is designed to handle 400 pounds per square foot of snow load,” says Collins. “The materials were selected to blend into the landscape and to handle whatever nature throws at them.”
Avid skiers—Kim is a member of the ski patrol, and John works as a backcountry ski guide—the couple also wanted the interiors of their ski-in, ski-out locale to meld with the stunning surroundings. “The view of the lake on a clear day and the trees filled with snow are so spectacular, if there was even a red pillow in here it would be a distraction,” says Kim, who along with John relied on interior designer Julie Collins, also from Uptic, to select neutral-toned furnishings inspired by the warmth of the woods in the trees.
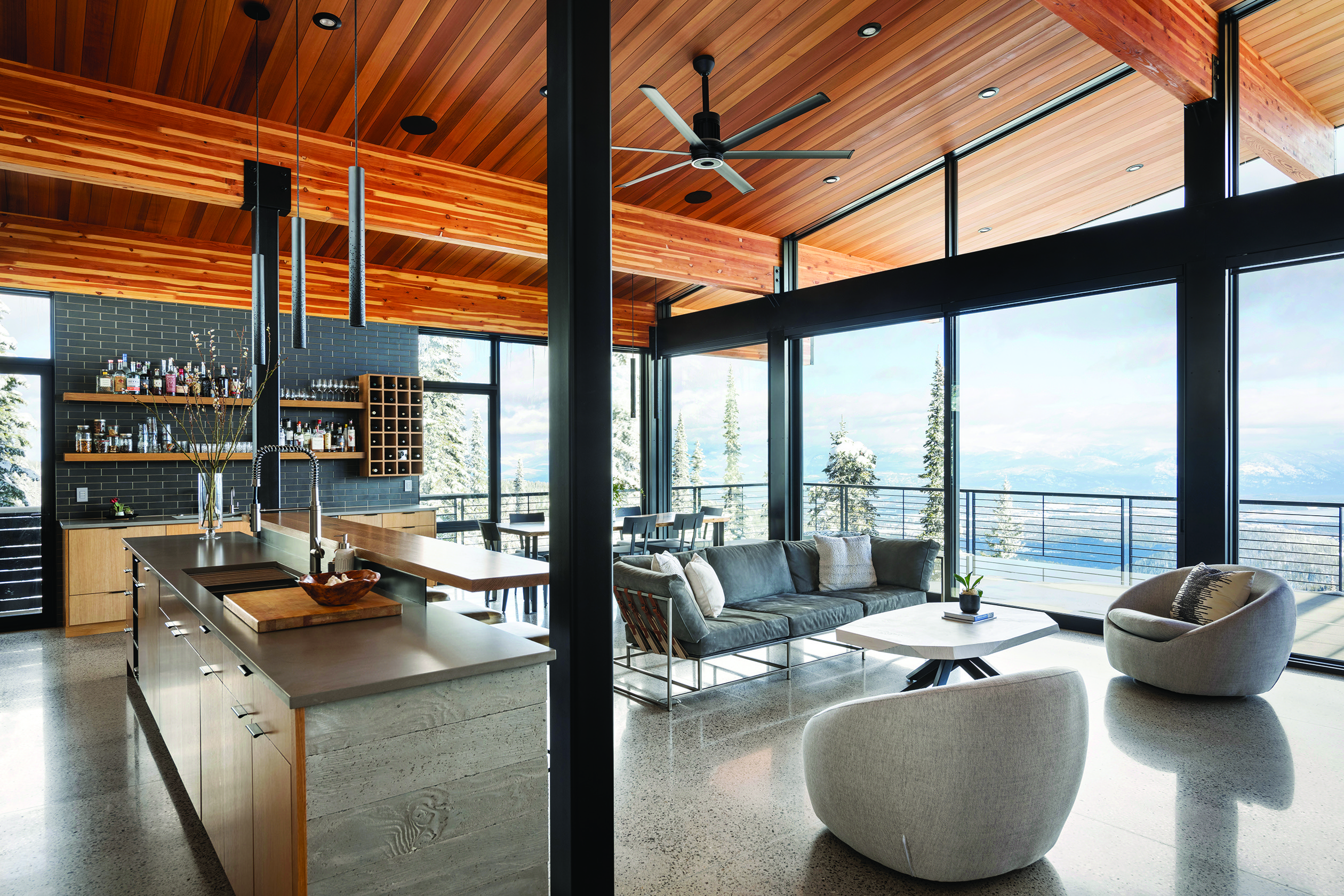
The kitchen features cabinets by Martin Wood Products, and quartz countertops from Northwest Trends. The island base is board-form concrete and the lighting is by Tom Kundig. | Photo Oliver Irwin
Julie Collins also collaborated with Melcher on the complex entertainment center/fireplace wall in the living room, constructed from rift-sawn white oak and steel. Ensuring a seamless transition from the floor to the hearth to the stair that wraps around at the base required the expert craftsmanship of builder Lance Spielman of Spielman Construction.
“To conceal the television, we had to develop the doors with hardware that, once opened, would proportionately cover the open shelving on either side,” the designer explains. Overhead, fir glulam beams are a rustic touch, and concrete floors repeat in the lower-level recreation room, where a pool table and shuffleboard are among the enticements.
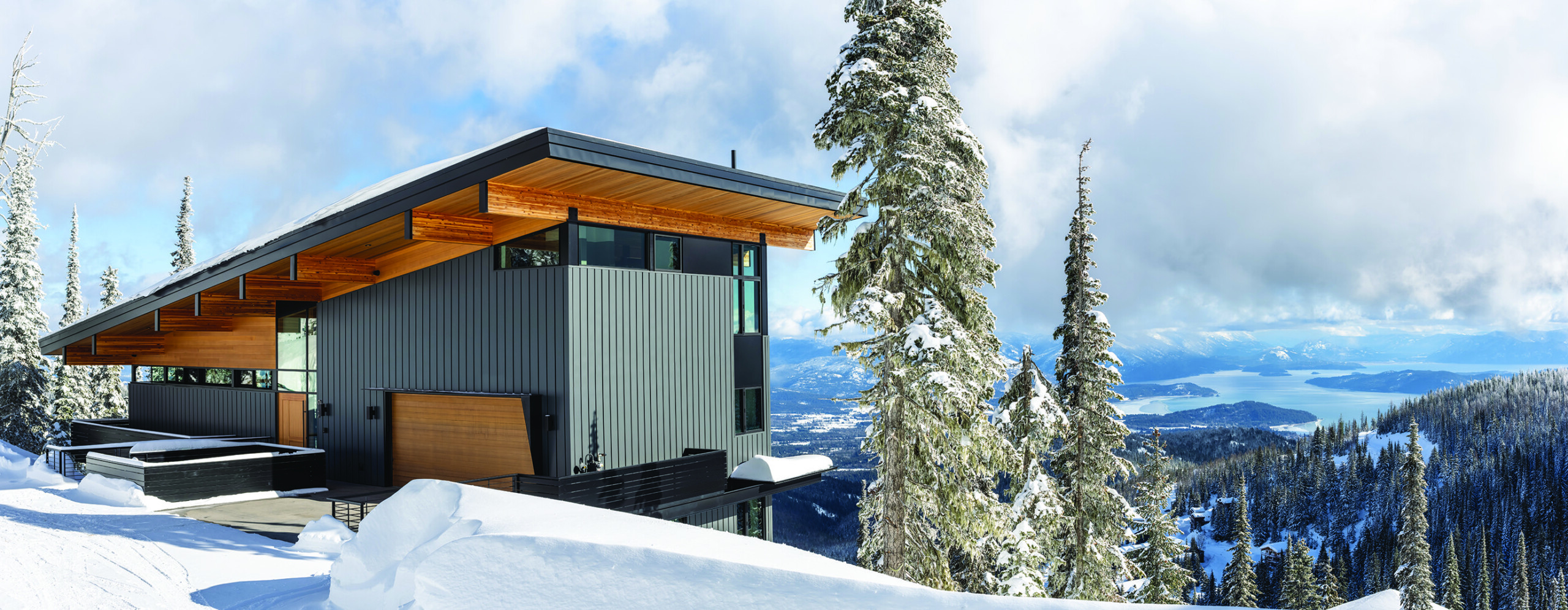
With the house located on the downhill side of the road, bridges provide access to the front door and driveway. | Photo Oliver Irwin
The pervasive wood-and-metal palette continues in the kitchen, with rift-sawn white oak cabinets offset with painted wrought-iron accents, and an expansive social island that includes eight comfy bar stools for guests. For John, who when he isn’t chasing powder tends to his side gig as a successful restaurateur, functionality was key in their culinary center. “We both love to cook but wanted to keep it clean, so creating spaces to hide things from sight was important,” he says.
Niches for stowing items like cookbooks and jars filled with grains, and a built-in wine rack help get the job done. And like every space in the thoughtfully designed interiors, the natural splendor is just a glance away. As Matthew Collins explains, “The blend of modern design and natural materials allows the homeowners to connect with the wonders of nature wherever they are.”
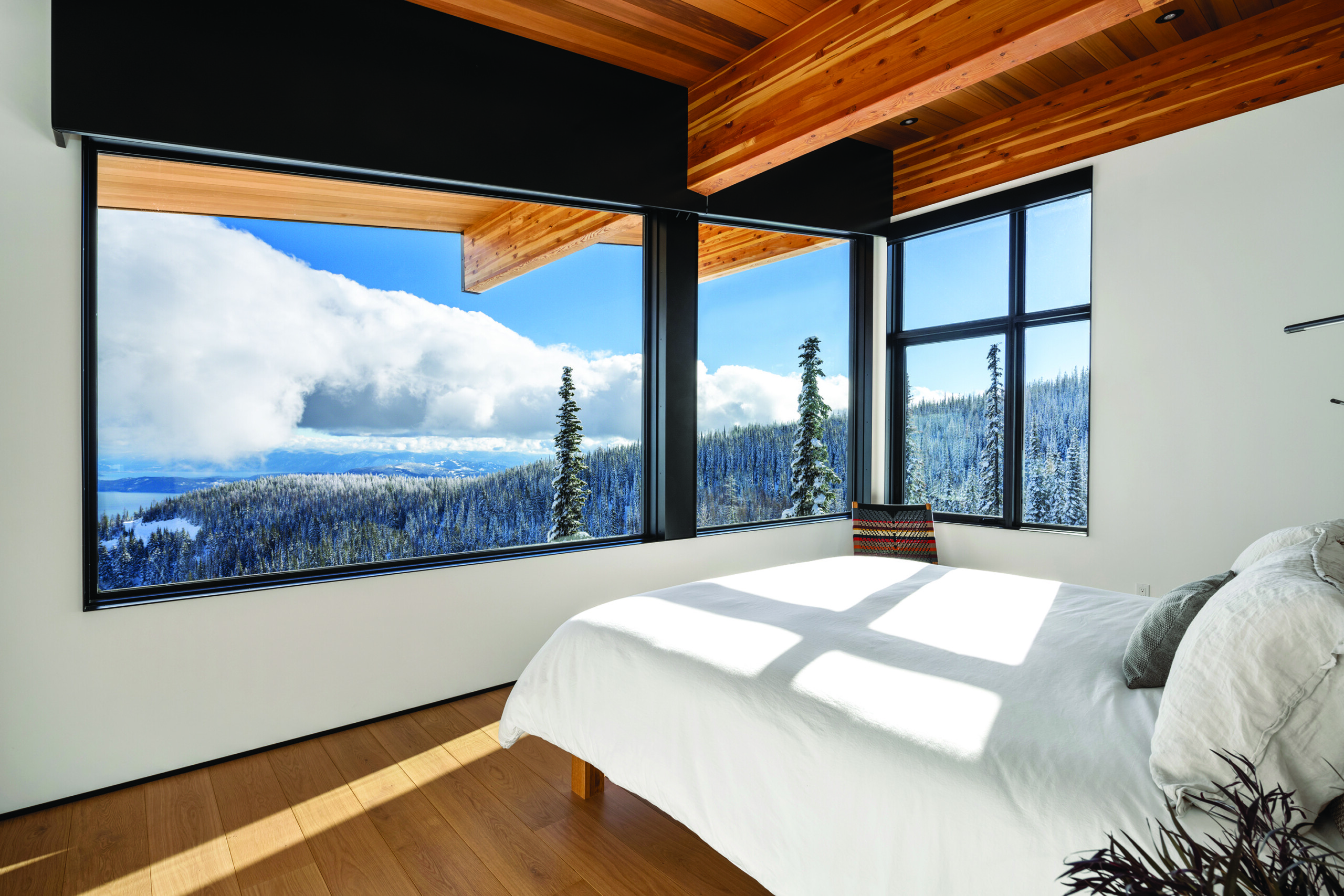
Located on the top level, the conservatively-sized primary bedroom is all about the views. “The colors of nature are quietly reflected here and throughout the home, “ says interior designer Julie Collins. | Photo Oliver Irwin
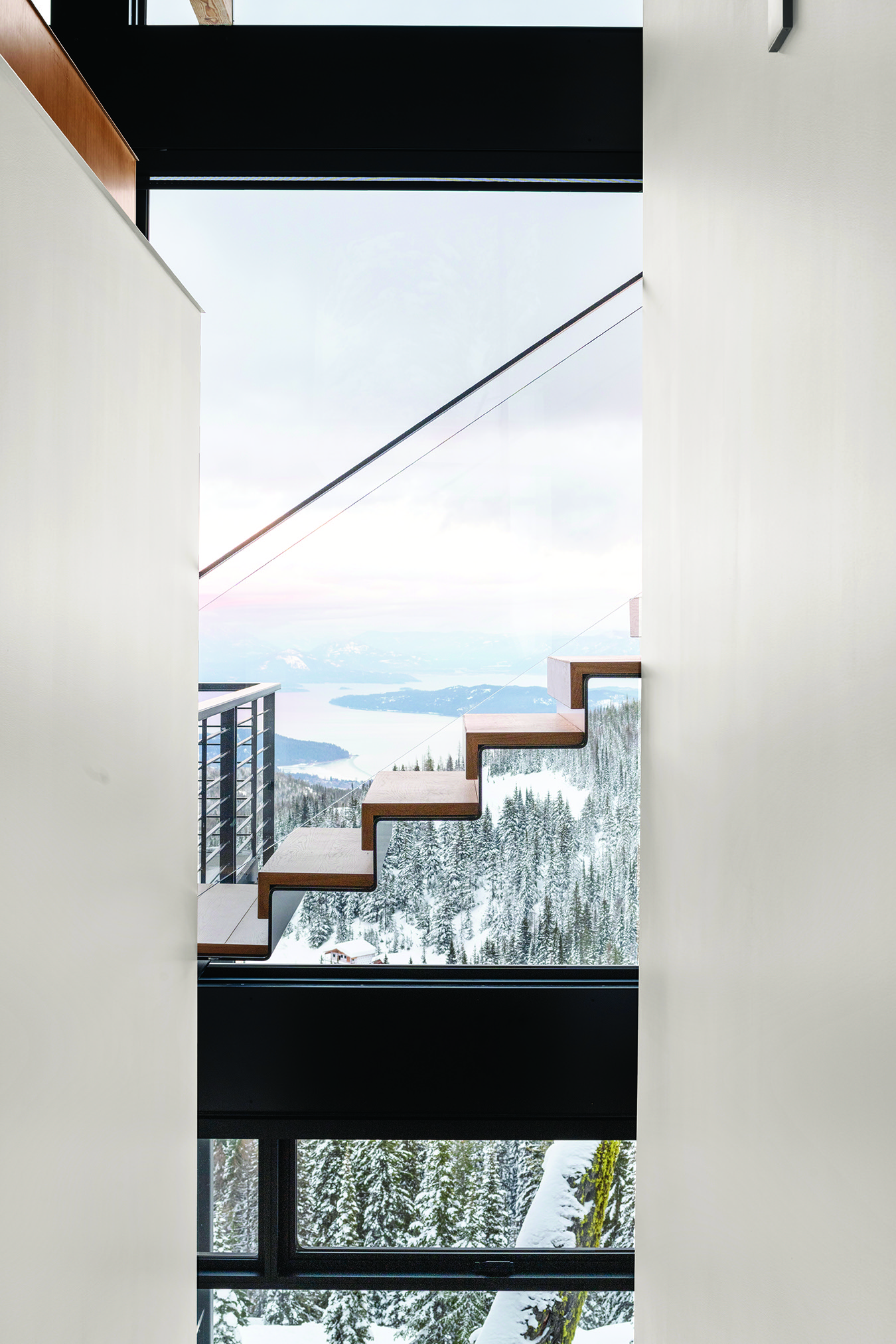
The view frames what was conceptualized as a floating staircase. The clever design is crafted from a single sheet of bent steel with a wood overlay. | Photo Oliver Irwin
ARCHITECTURE – Uptic Studios

