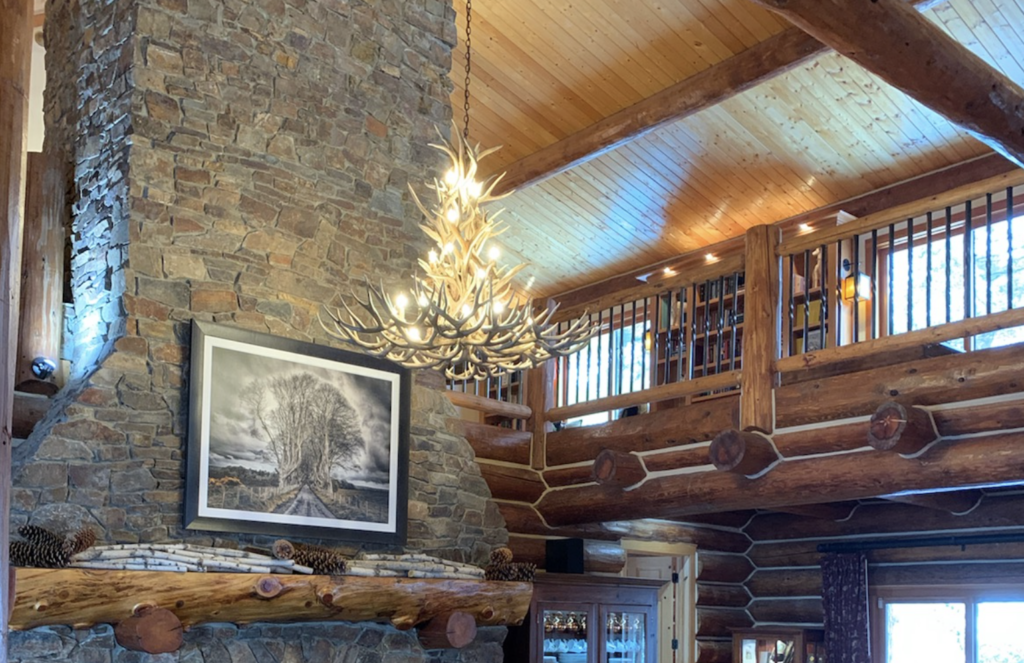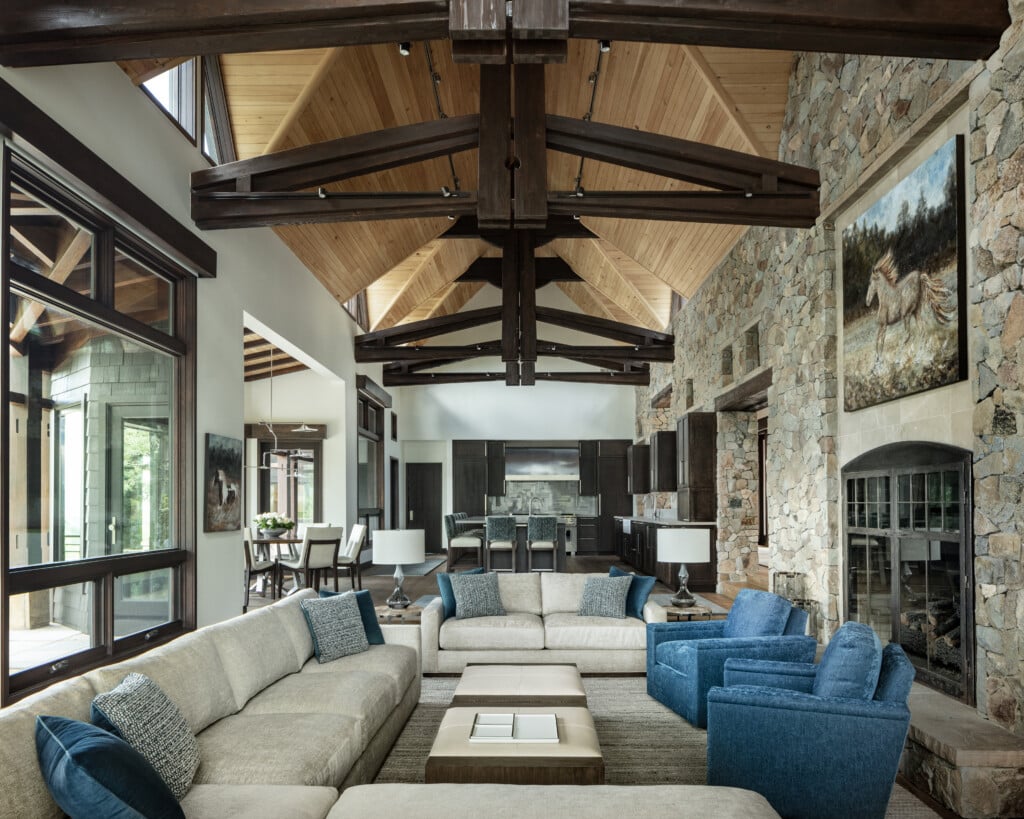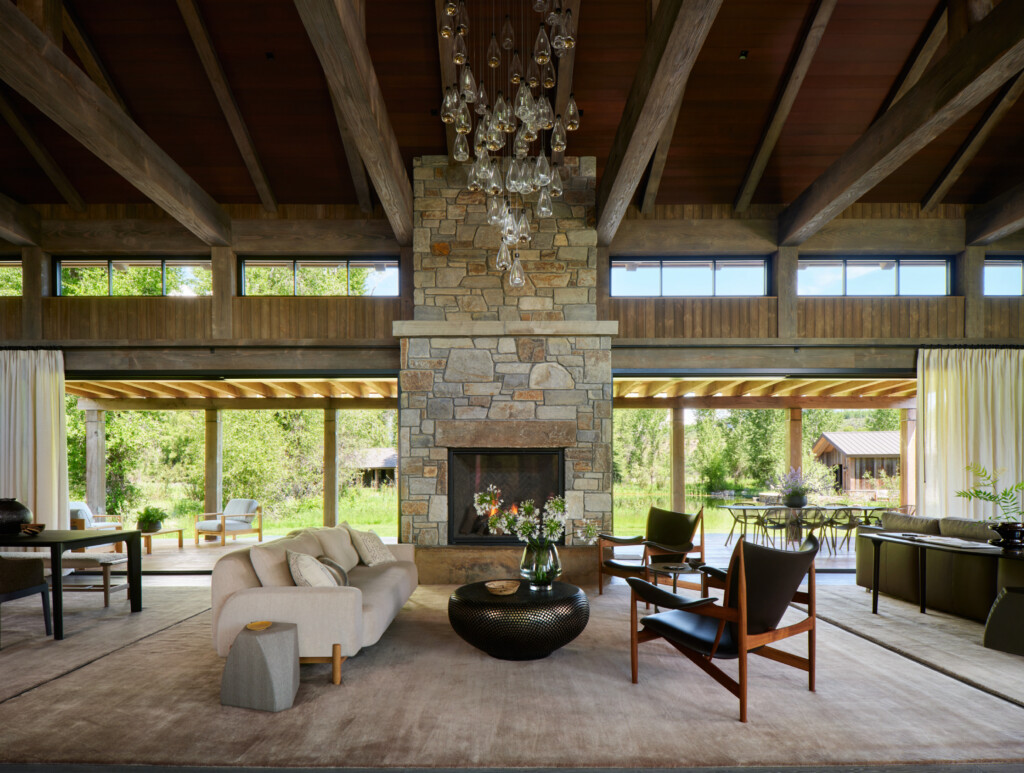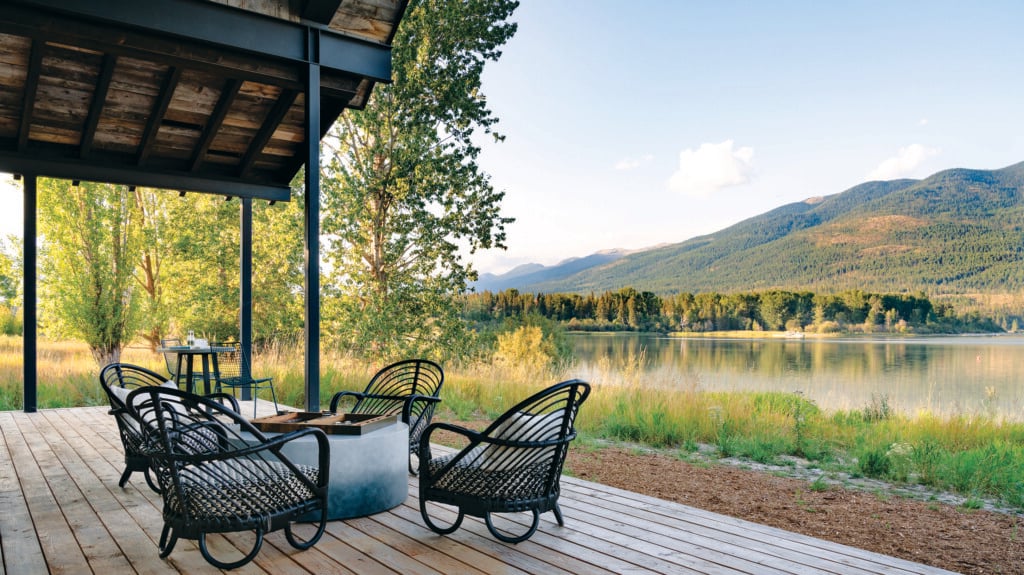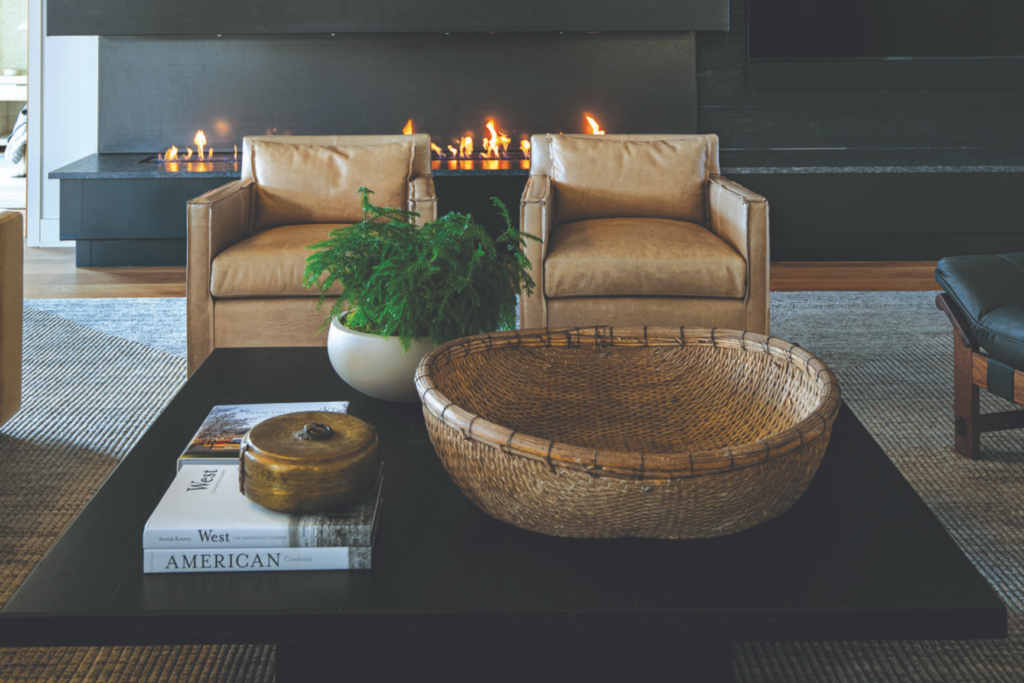Three Distinct Luxury Homes Built On Common Architectural Principles
Timeless design informed by location, strong architectural expertise and collaboration
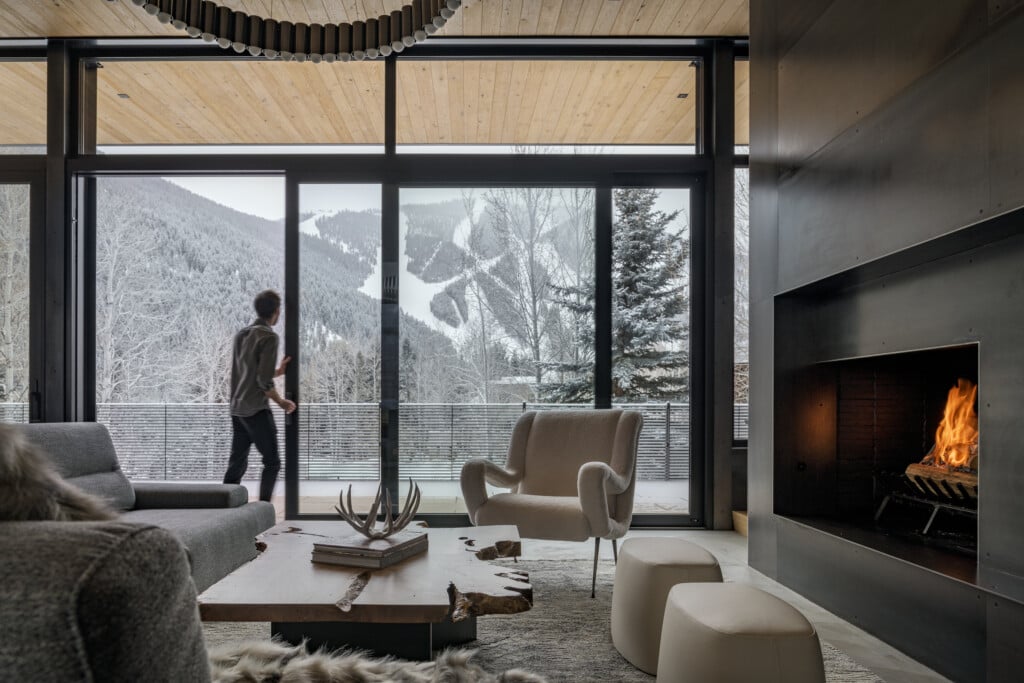
Sponsored Content
The secret to creating beautiful custom homes lies in an intentional approach rooted in the fundamentals of design. And while each project presents unique challenges requiring a fresh amalgamation of skills and ideas, there are common threads woven throughout each that are informed by the architect’s values, in our case—quality, simplicity and collaboration.
Here, we profile three exceptional projects that on the surface appear very different, but upon closer examination are built upon a shared foundation. Read on to learn more about each home’s unique story.
Wilson Hygge Project
Scandinavian architecture inspired the design for this home in Jackson Hole, Wyoming. Varying gable forms were arranged to create and enclose spaces for different functions on both the interior and exterior. Approaching the site, the differing volume heights mimic the peaks beyond to the north.
The singularness of a location informs orientation and ultimately how our structures exist in the world. The front entry leads into the great room where the walls open up to a private outdoor kitchen and fire pit with full view of the Tetons.
Our commitment to timeless materials underscores the quality as well as carries through the client’s bespoke aesthetics. The contrast in materials and forms is emphasized with siding of dark shou sugi ban, an ancient Japanese treatment, against the lighter, and highly durable garapa wood siding. The result is a contemporary and cozy home that celebrates its location.
Avalanche Chalet Project
Within this elegant two-bedroom ski chalet, bold architectural concepts meet progressive engineering, aesthetics, and function. This home was designed to highlight the views toward Sun Valley’s Bald Mountain, while the structure was designed to carry the force of an avalanche.
We put a lot of thought into team building and discuss the inherent relationships with our clients at length. We make this investment to ensure that the location, topography, zoning, and general site analysis are carefully considered so that the design lives up to the dream.
In following those ideals this house was designed to be built into the adjacent bedrock. The cantilevered roof allows for full viewing of the surrounding areas and maximizes natural light with floor-to-ceiling glass lift and slide doors. Board form concrete, both inside and out, creates a sense of cohesion and provides multiple outdoor living spaces.
The interior echoes a modest approach with an emphasis on clean details and natural materials. Tucked safely into the hillside and relating to the natural landscape, this architectural masterpiece provides an open-living oasis for the home owners to entertain, enjoy, and embrace their mountain retreat.
Valley Club Project
Quality of design that is capable of standing the test of time, visually and structurally, is paramount to a successful result. This home’s clean lines are warmed with details that have been reclaimed from traditional Southern homes. The efficient exterior forms are softened by traditional beaded baseboards and chevron patterns in the kitchen and fireplaces on the interior.
Materials such as Montana sandstone for the chimneys, Alaskan cedar siding, and white oak hardwood floors bring out the clean design and construction while still conveying timeless elegance.
Features such as the covered porch, with electric scroll-down screens, and the breakfast nook with its family-oriented implications, are a nod to not only older classic houses of Louisiana, where the owners are from, but to the individuality of their family and how they live.
Elizabeth Lopeman is Studio Manager and Marketing Coordinator at Farmer Payne Architects, a boutique architecture firm with studios in Jackson Hole, Wyoming, Sun Valley, Idaho, and Louisiana. Their specialty is creating award-winning luxury residential architecture, cutting-edge commercial architecture as well as inspired interior design. View their profile here.
Content provided by Farmer Payne Architects







