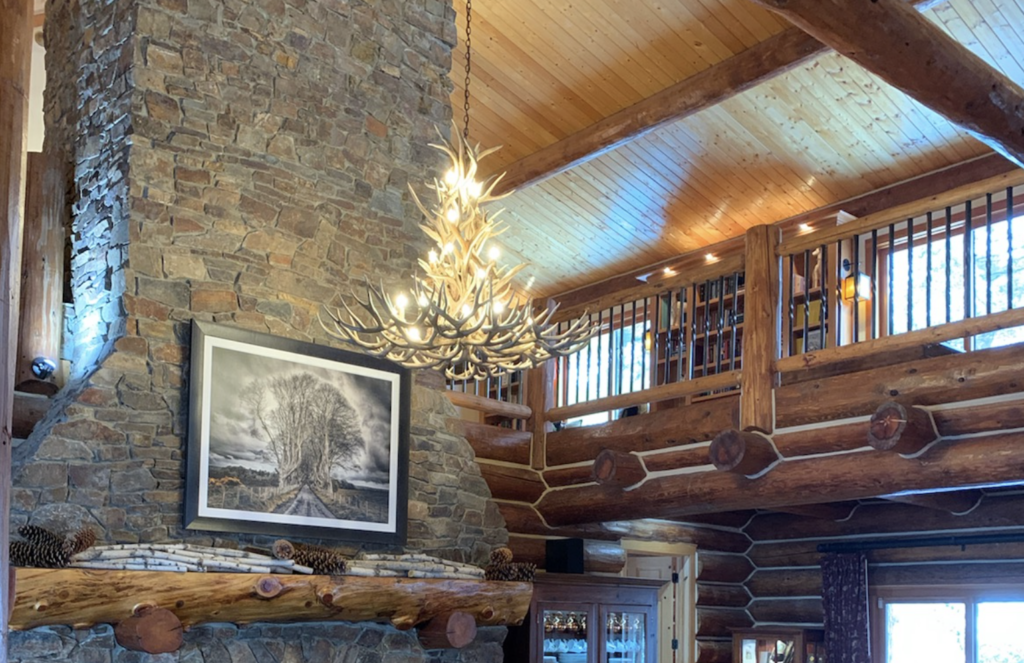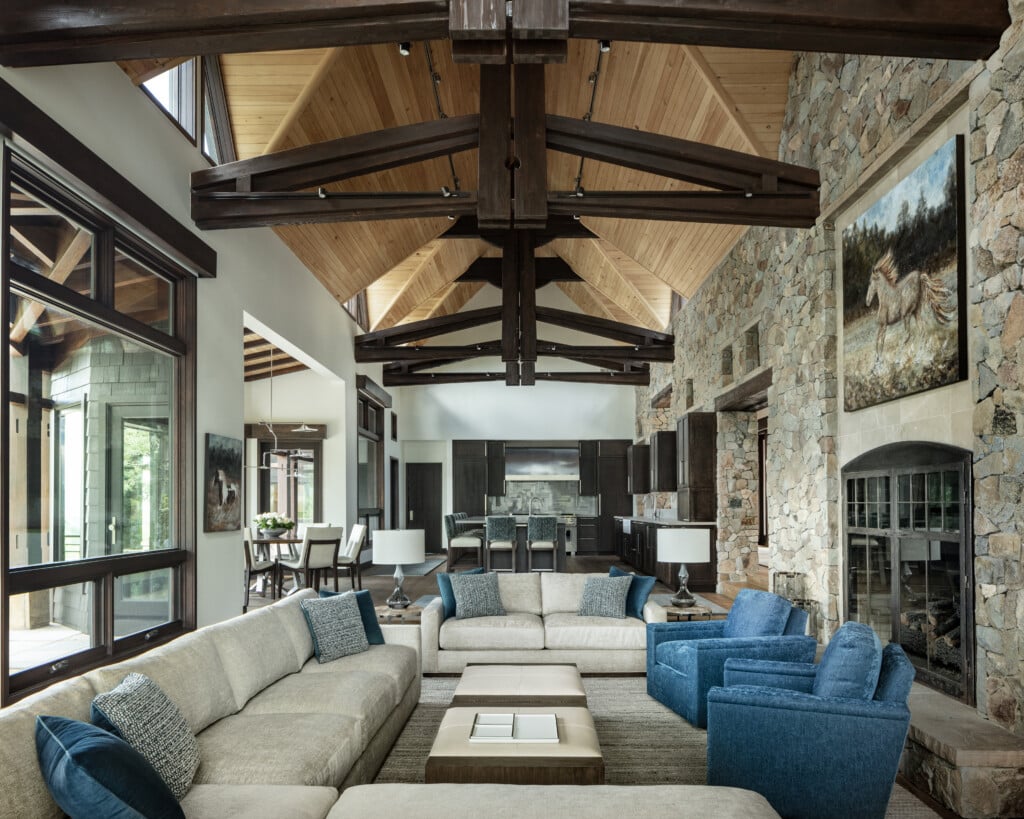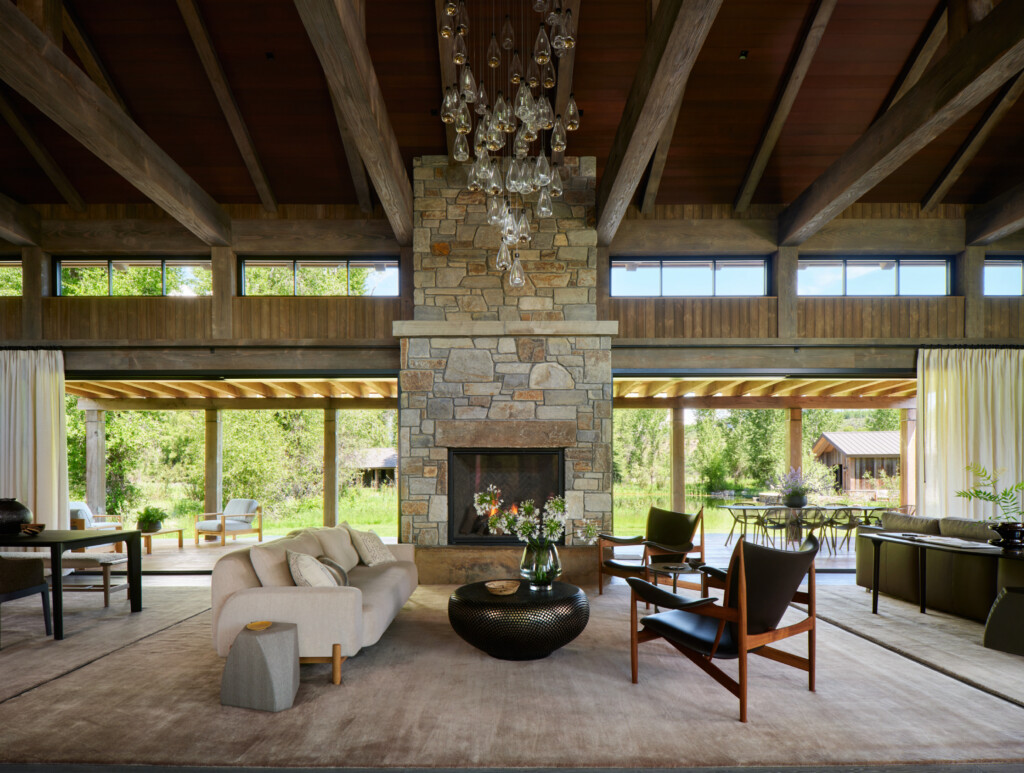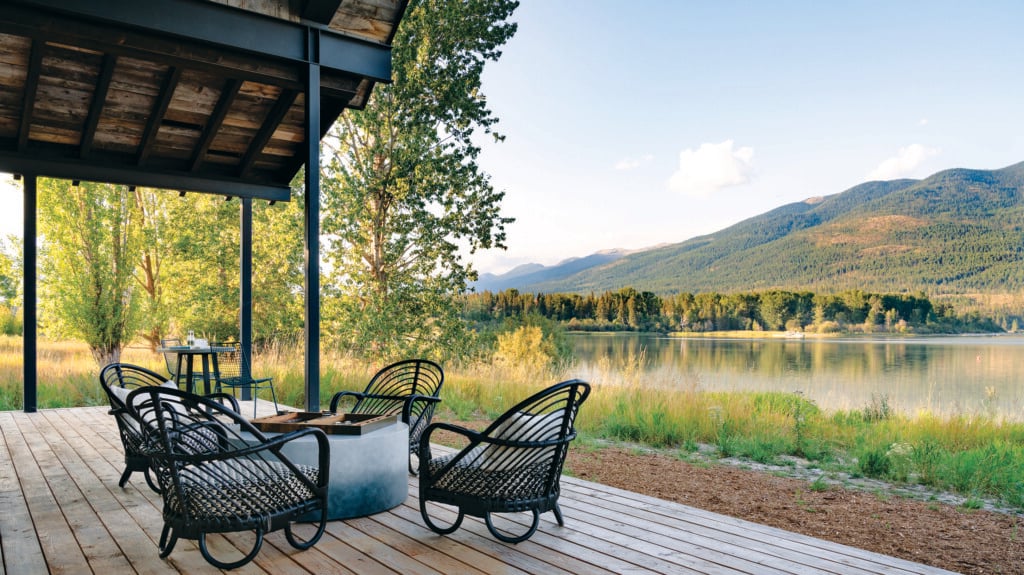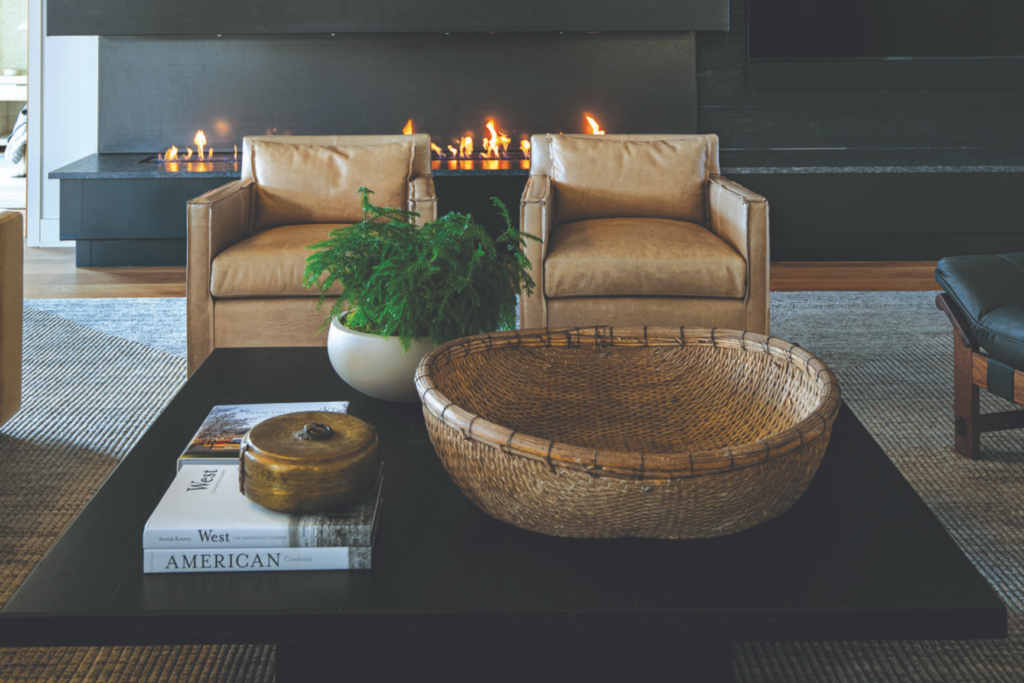How to Create the Mountain Home of Your Dreams
A checklist of questions to ask yourself on your way to your dream home
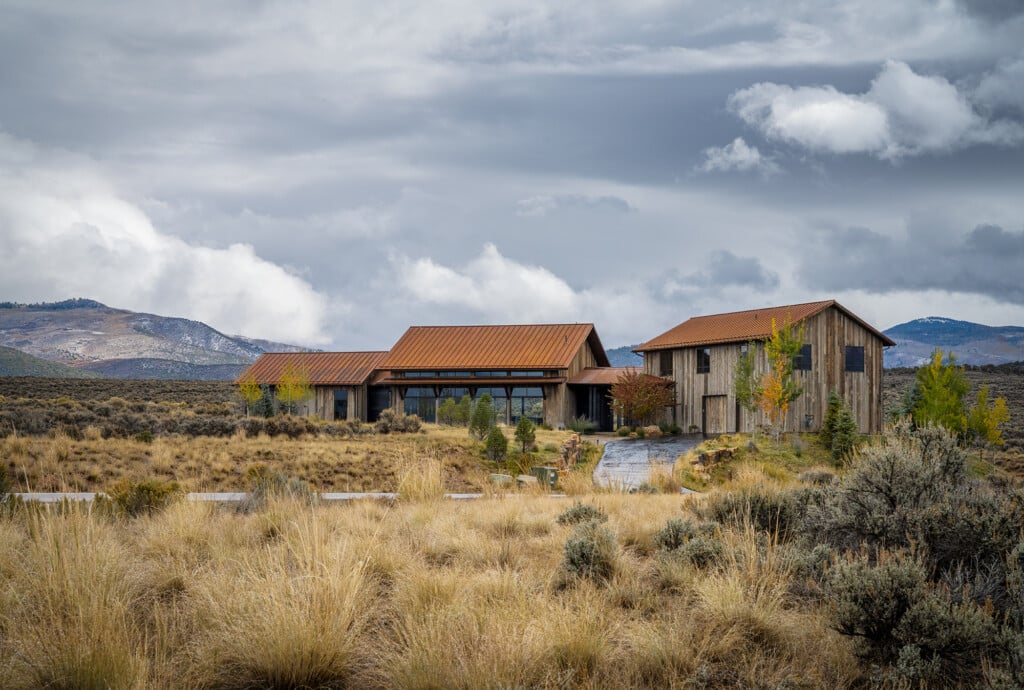
Oftentimes, people in the market for a new home can find very close to what they are looking for, but not exactly. The process can be discouraging and in the end usually comes with compromises. So why not create your own sanctuary and get exactly what you want? The key to success is finding the right architect/construction/design team to work with in order to get exactly what you want. Your best bet is to go with a firm that has experience and expertise executing all three roles in-house.
To begin, ask yourself a few basic questions to help pinpoint exactly what it is you’re looking for. Consider your lifestyle. How do you live in your home? What features are most important to you? What have you experienced in the past that you would like to do differently?
Architectural Style, Layout and Location
Let’s start with basic architectural style. Some people are looking for a ranch home, with no stairs to contend with. Others are okay with multiple levels but want to include the master suite on the main level. Still others dream of a walk-out basement dedicated to entertainment. Your distinct preferences will dictate the piece of land/size of lot you will need.
As far as layout goes, do you like sharing the space with your close ones or do you need more privacy? Your preferences will determine whether you go with an open floor plan or a design with separate spaces designated for specific functions.
Finally, consider what type of community will enhance your lifestyle. For instance, if you want to live among the lush green of a golf course community or dream of a ski in/ski out home, location is key.
Interior Planning
Interior planning, from how you use the square footage to what you furnish it with, makes all the difference in making a house a home, a place where you can take refuge as well as share in celebration with friends and family.
Home design is really a form of functional art. After all, a house is not just stone, wood and a roof. Space planning is so important because our home is our source of energy, it reflects who we are. So think deeply about how you want home to function and feel. Here are a few questions to get you started.
Kitchen and Living Spaces:
- Do you love to cook and interact with family and friends as you prepare delicious meals? If so, you’ll want an open kitchen with plenty of prep space where others can help out if they want, as well as seating around an island.
- How much pantry space do you require? If you don’t cook much or hire chefs for parties often, do you want a hidden back kitchen where they can work their magic privately?
- Do you have a large family or love having people over? If so, how many people do you need to accommodate? This will help inform the great room, dining room and kitchen square footage and layout, along with furnishings.
Bedrooms:
Think about not only how many bedrooms you will need, but bedroom placement
- Is a main level primary suite important to you?
- Or would you rather have a place to escape, separate from the hustle and bustle of the rest of the house. Perhaps your primary suite and bathroom could sit perched above the other spaces. Within that retreat, you could include an adjacent sitting area or library or a meditation/yoga space to relax and unwind.
- For the primary bathroom, are you the type who uses the bathroom mainly to shower quickly and get ready for the day, or do you want a spa-like bathroom, with multiple shower heads and a luxurious bathtub?
- Do you need bunk rooms to accommodate kids, and do you want guest rooms, perhaps in the lower level, along with the entertainment space?
Entertainment Space:
- Speaking of entertainment, what do you enjoy doing with family and friends beyond sharing meals?
- Perhaps you are movie buffs and a dedicated theater room is a must-have.
- Are you a wine collector who wants a custom wine cellar, complete with seating, or do you want a sleek and clean-looking wet bar?
- Do your kids love gaming? Or does your family prefer old-fashioned pursuits like board games, ping pong and pool?
Details You May Not Have Thought Of:
- Is health and wellness a personal priority? If so, your plans should include a fitness room, yoga space, hot tub, steam room, etc.
- Do you want a mudroom, and how will you use it?
- What kind of closets do you need in entryways and bedrooms?
- Where will you store all of your outdoor gear? Do you need custom organization in your garage or do you prefer a separate storage structure, like a shed?
- How do you use your laundry room? Do you want a washer/dryer tucked away, or do you want plenty of storage in this utility room?
- Would you like to incorporate a craft room or man cave?
Once you’ve considered these questions and more, your team can go to the drawing board and provide you with floor plans and drawings as well as virtual renderings. It’s important to start visualizing early on so you can fine tune your design as you go along, rather than changing your mind once the plans are finalized.
Of course every project is different as each reflects the client’s unique perspectives and needs. The goal is to approach the process mindfully and intentionally, and to work with your team to ask and answer the questions that will result in your dream home.
Architect/Builder/Designer Kasia Karska is the owner of the boutique design-build firm, Kasia Karska Design, located in Vail Valley, Colorado. The talented team at Kasia Karska strives to create unique environments for their clients, full of infinite potential, tranquility, and inspiration.View their profile or contact Kasia and her team at 970-343-2302.
Content for this article is provided by Kasia Karska Design.







