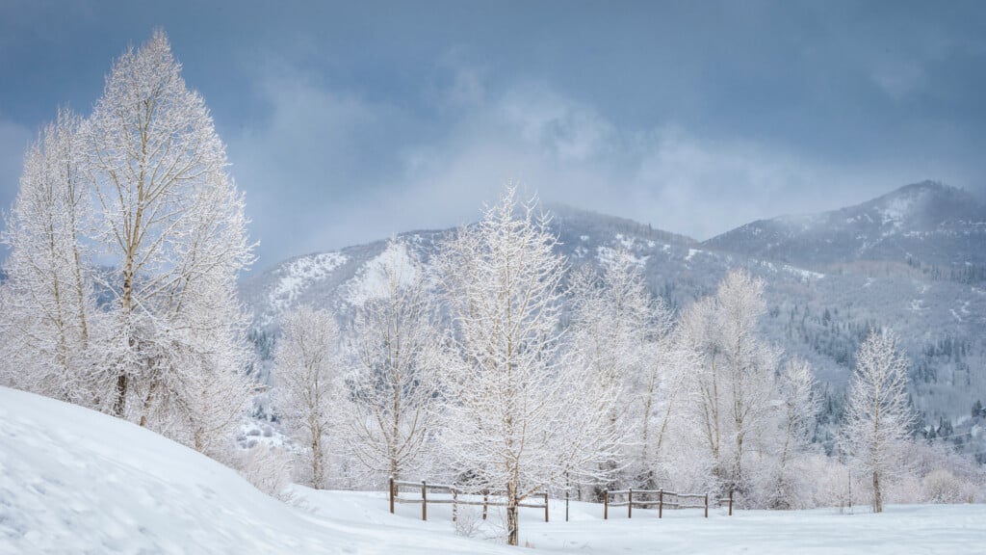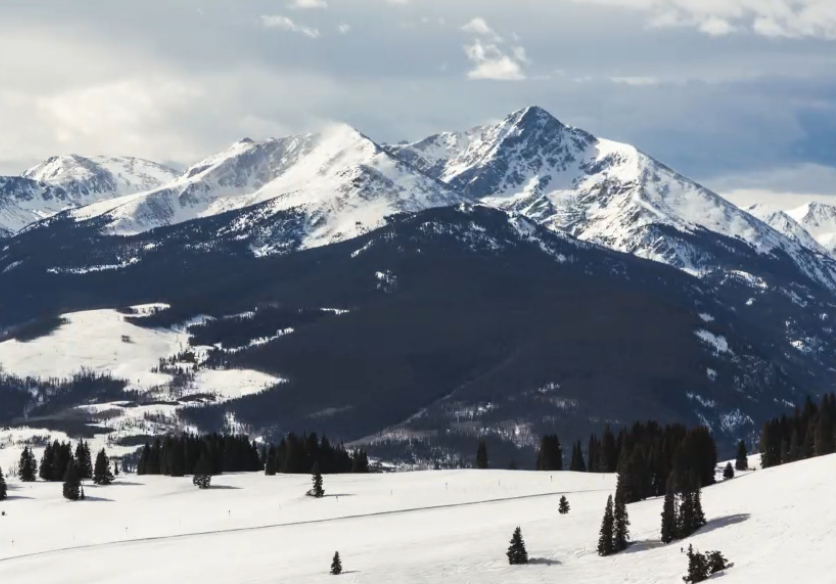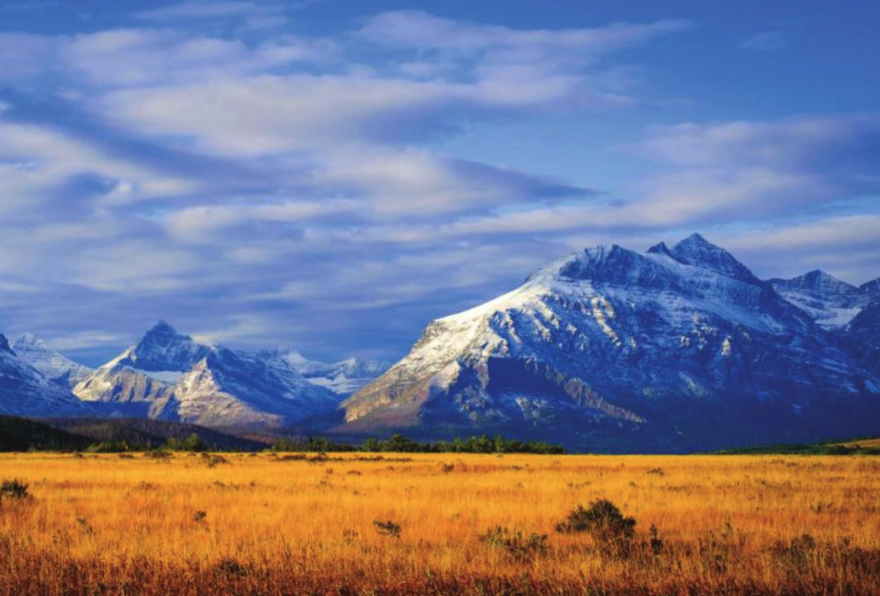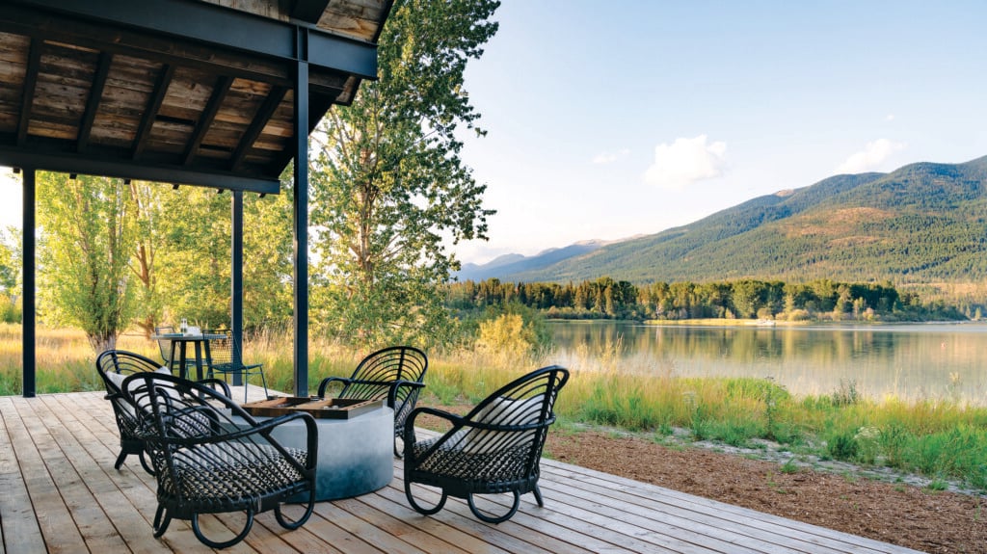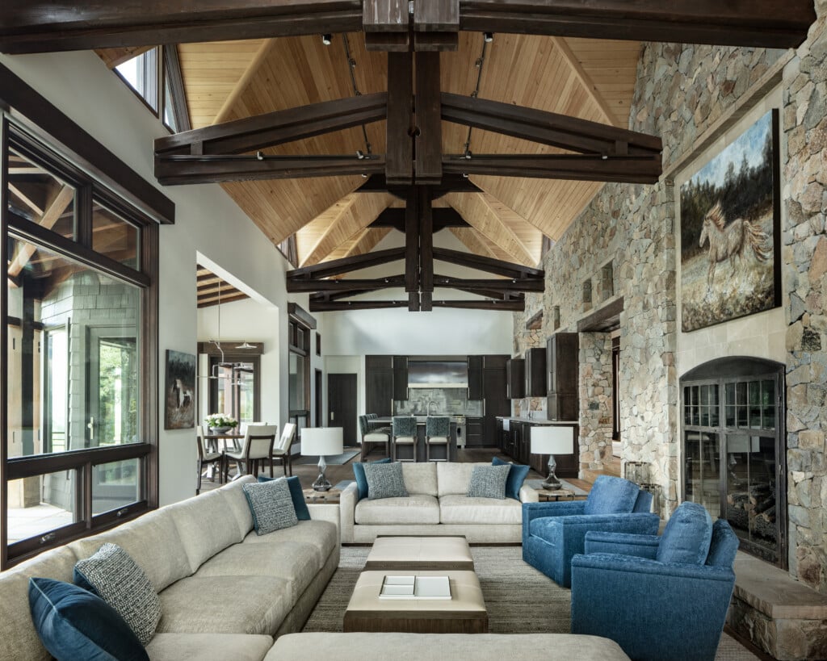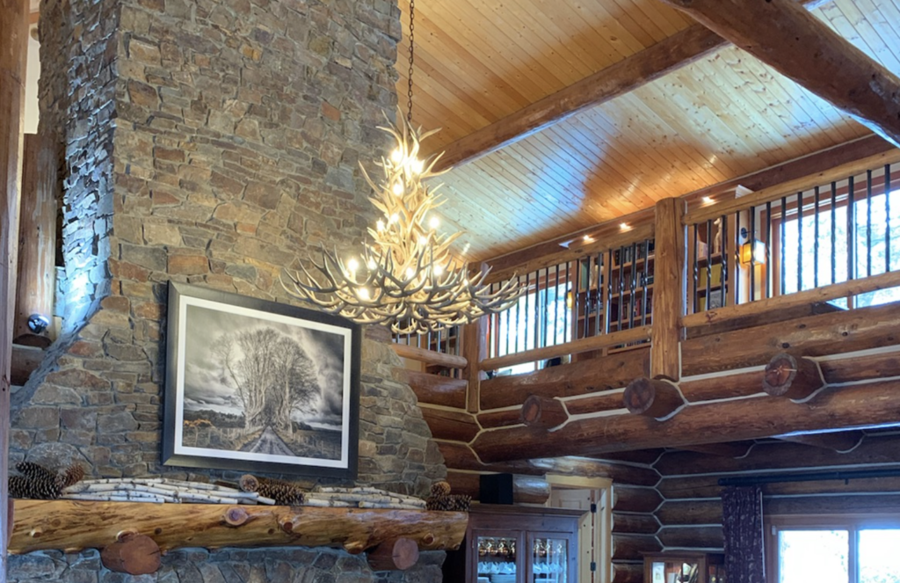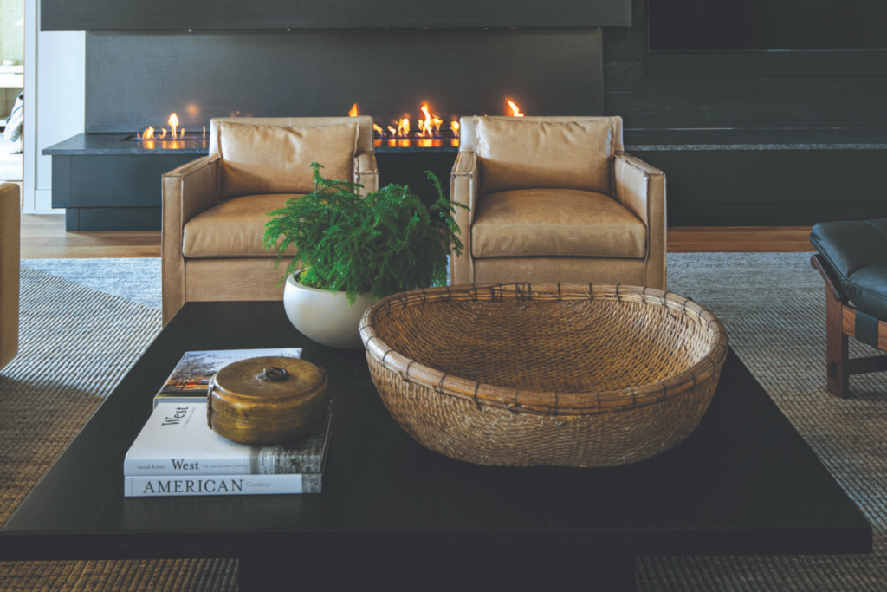Spotlight on Steamboat Springs
Expert Q&A's from this high-country destination
Sponsored Content
There’s a place in Colorado unlike any other. Just west of the Continental Divide, nestled into the Yampa Valley, is the town of Steamboat Springs. Steeped in natural beauty and the spirit of the old West, the area is a spectacular four-season paradise perfect for unforgettable family getaways and action-packed adventures.
Home to more winter Olympic athletes than any other town in the country, Steamboat boasts a world-class ski resort, miles of hiking and biking trails, healing natural mineral hot springs, dining, retail and much more.
But what makes the town truly unique is the spirit of the people who live there. Proud of their western heritage, and fiercely protective of the natural beauty surrounding them, there is always something to celebrate in Steamboat Springs.
Here, we introduce you to a talented community of professionals— architects, designers and real estate professionals—dedicated to creating timeless designs that honor the area’s stunning landscapes and rich legacy. Check out what they have to offer and discover a place you’ll never forget.
ALPINE MOUNTAIN RANCH & CLUB
Building a custom mountain home can be a daunting endeavor, but the private, luxury ranch community Alpine Mountain Ranch & Club, located just minutes from the chairlifts at Steamboat ski resort, aims to change that with a design + build program engineered to make creating your dream home as effortless as living in it.
What’s the biggest news coming out of Steamboat Springs’ #1 luxury ranch community?
Making headlines at Alpine Mountain Ranch & Club, is the release of Upland Preserve, the final 13 homesites available for purchase at the ranch. Bordered by Steamboat Resort and connected by cart path to Catamount golf club, no other Colorado resort community offers the proximity to the ski area and amenities that the ranch does.
What is the Upland Preserve?
The Upland Preserve features a stunning collection of homesites that enjoy unmatched panoramic views of the South Valley and are accessed through a set of distinguished monument pillars. Many of the 5-acre homesites border National Forest and feature commanding views of the Steamboat ski area and unmistakable Flat Tops mountains and wilderness area. All Upland Preserve homesites enjoy bright sunlight, convenient access to hiking trails and are teeming with majestic wildlife.
KEY BENEFITS
- Panoramic views of the South Valley, Flat Tops, + Steamboat Resort
- Private entry via monument pillars
- Homesites border National Forest
- Bright southern exposure
- Convenient hiking/trail access Abundant wildlife
- Old-growth Ponderosa/Pine trees
What homesites are currently available for purchase?
At 70% sold-out, only a limited number of 5-acre homesites, priced from $2.1 million+, and $3.35 million+ in the Upland Preserve, are available for purchase.
ALPINE MOUNTAIN RANCH & CLUB
Suzanne Schlicht, SVP + Director of Sales, licensed broker with Ski Realty
970-846-0817 | Steamboat Springs, CO
FARMER PAYNE ARCHITECTS
The talented design team at Farmer Payne Architects masterfully balances the fundamentals of design with quality, simplicity and personal collaboration resulting in thoughtfully designed spaces that enrich the lives of their clients.
Tell us about your team’s young, fresh approach.
Our design team is a fun group of individuals. We really enjoy working together and pushing each other and our designs. There is depth within our studios and a vast array of experiences (furniture design, construction, hospitality) to draw from. Our clients benefit from having multiple perspectives as we are better able to anticipate how a home or space should feel and function. This leads to thoughtfully curated designs, specifically catered to each individual client.
Are there common themes that unite your work?
Our spaces are designed to nurture people. That’s why we spend so much time getting to know our clients and what they need to live life to the fullest. We design around their lifestyle and focus our attention to the finer details. Our designs are proportional and low maintenance. Every selection is made with the next 30 years in mind. We ask ourselves how will this space, this appliance, this cabinet, serve our client’s lives in 30 years? We create legacy homes.
Your firm embraces a collaborative process. Tell us more.
Understanding it takes a village to bring a quality product to fruition, we focus on what we are good at and enjoy working with other professionals who do the same. It is crucial for the client experience to have a well-orchestrated team to execute their vision. Knowing it is all about relationships has opened up multiple markets for us.
How do your contemporary designs tackle the challenges unique to the Mountain West?
Every ski town has its unique characteristics. However, the underlying attractions and challenges are similar. Our success in mountain communities can be attributed to knowing the community, understanding harsh climates, building in remote areas, and creating designs that complement the local vernacular. We apply the best building science practices and use contemporary applications to create architecture that is beautiful and timeless.
FARMER PAYNE ARCHITECTS
Jamie Farmer, Principal, Scott Payne, Principal
307-264-0080 | Jackson Hole/Sun Valley/Louisiana
RUMOR DESIGN
The talented team at Rumor Design puts a fresh spin on mountain modern interiors that embrace Steamboat’s relaxed lifestyle in a sophisticated, functional way.
What serves as inspiration for your fresh, fashionable designs?
Our team is inspired by new trends, creative arts, nature, and especially travel. Travel is so important because it takes us out of our comfort zone and inspires us to see, taste, and try new things. Our designers inspire each other as well. We strive to make each design different from the last with new materials available.
What is your team’s favorite part of the design process?
The initial brainstorming and concept creation is where we let our creative imaginations run wild. This is an important time to identify clients’ style and, we like to think, where the magic happens. We define spaces, flow and function, and make specific furniture, lighting and tile selections that make the overall space come together.
What advice do you have for creating a timeless yet modern aesthetic?
Keep your look eclectic with a variety of styles in your furniture collection to keep your design interesting and timeless. Include a variation from different cultures and time periods. Layer neutral basics with textures and colors that change over time and with seasons. Mix a variety of different patterned fabrics throughout to create a unique, eye-catching look.
RUMOR DESIGN + REDESIGN
Lindsey Jamison & Valarie Stafford, Owners + Lead Designers
970-875-3885 | Steamboat Springs, CO
MICHAEL J.K. OLSEN ARCHITECTS
With nearly 30 years of experience in the Steamboat community, the team at Michael J.K. Olsen Architects thrives on the challenge of creating innovative designs that bring their clients’ ideas to life.
How do you help clients navigate the sometimes formidable processes of designing a home?
The design process can be exciting and yet sometimes overwhelming. We support our clients in two ways: by leveraging 3D technology and breaking down the design process into smaller, digestible bites. In this manner, our clients stay engaged so the end product meets their expectations.
How does your firm maintain its “passion for designing architecture that enlivens the spirit while being environmentally sustainable”?
The primary way we accomplish this is through the contextual nature of our designs. That is, architecture that reflects the forms, details, and regional qualities of the surrounding landscape. This means creating homes that fit into the environment, not building something that contrasts and feels out of place. We work with clients to define specific sustainability goals and identify areas that both resonate and fit within their budget.
As a longtime resident and design professional, how have you seen Steamboat’s design style evolve?
Trends change, and especially in the Steamboat area, design styles have definitely morphed. Most significantly, the local design style has moved from a very traditional, heavy, mountain wood and/or log type to a lighter, open, airy contemporary vernacular.
MICHAEL JK OLSEN, ARCHITECTS
Michael Olsen, Principal
970-870-1584 | Steamboat Springs, CO
THE VANATTA GROUP
The Vanatta Group, Steamboat’s premier broker team in luxury real estate, is renowned for its exceptional service and expertise. For over 30 years, this elite team of accomplished agents has been meeting the needs of the Yampa Valley with exquisite properties like their latest listing, The Majestic Overlook at Fish Creek.
Steamboat Springs is home to many remarkable private residences. What makes this property unique?
First and foremost, its views and location. Perched high on a hillside with nearly 14 beautifully manicured acres, Majestic Overlook is ideally located and built to perfection. Boasting astonishing 270° views of Emerald Mountain, Sleeping Giant, the Flat Tops and the Steamboat ski area, this stunning home features 14,500 interior square feet and over 5,000 square feet of outdoor living space.
Centrally located just minutes from both downtown and the ski mountain, Majestic Overlook is intimately connected to the surrounding natural environment with easy access to hiking and wildlife in Routt National Forest and just two minutes to Steamboat’s famed Fish Creek Falls.
On the interior, what special features stand out?
Custom finishes and features adorn this mountain paradise in tastefully refined luxury. In addition to 7 spacious bedrooms, 8 full/3 half baths, an incredible great room, spacious dining room and gourmet kitchen, the home also features 10 fireplaces and an elevator. The private primary suite includes a spa-like bathroom and private deck. The beautifully appointed home theater seats 12 and the luxurious den/cigar room with built-in filtration system features an impressive stone fireplace and panoramic views. The first-floor family/game room includes a fully-equipped kitchen and walkout to a covered patio and 10-person hot tub.
STEAMBOAT SOTHEBY’S INTERNATIONAL REALTY
Pam Vanatta, Broker Associate, The Vanatta Group
970-291-8100 | Steamboat Springs, CO
MARSDEN ARCHITECTS, INC.
Meet architect Ryan Marsden, whose boutique firm takes a holistic approach to the design process, giving each project the hands-on attention and enthusiasm required to create exceptional architecture.
Your firm has deep ties to Colorado. How does it feel to return to your roots?
My roots run deep in Routt County as a fifth-generation Coloradoan. My great, great-grandparents were homesteaders and my father has been a custom home builder in Steamboat since 1976. In addition, four of our nine team members are fellow CU Buffs. We are fortunate to have work all across Colorado from Steamboat to Crested Butte and Telluride and are extremely grateful for our story to come full circle.
What sort of expertise do you bring to the table that benefits the landscape of Steamboat Springs?
The Steamboat vernacular is deeply influenced by agriculture and western heritage. The exciting part of our job is to understand these roots and take it up a notch for the next generation of design and architecture. We cherish and value aligning with local contractors, suppliers and trade partners. For us, tapping into local resources and talent is an automatic investment in the community. The relationships we foster go beyond business—they turn into friendships. And that creates a fun and meaningful process for both us and our clients.
MARSDEN ARCHITECTS, INC.
Ryan Marsden, President and Principal Architect
970-846-0321 | Truckee, CA
ML PROMOTION
As seen in the January/February 2023 issue.








