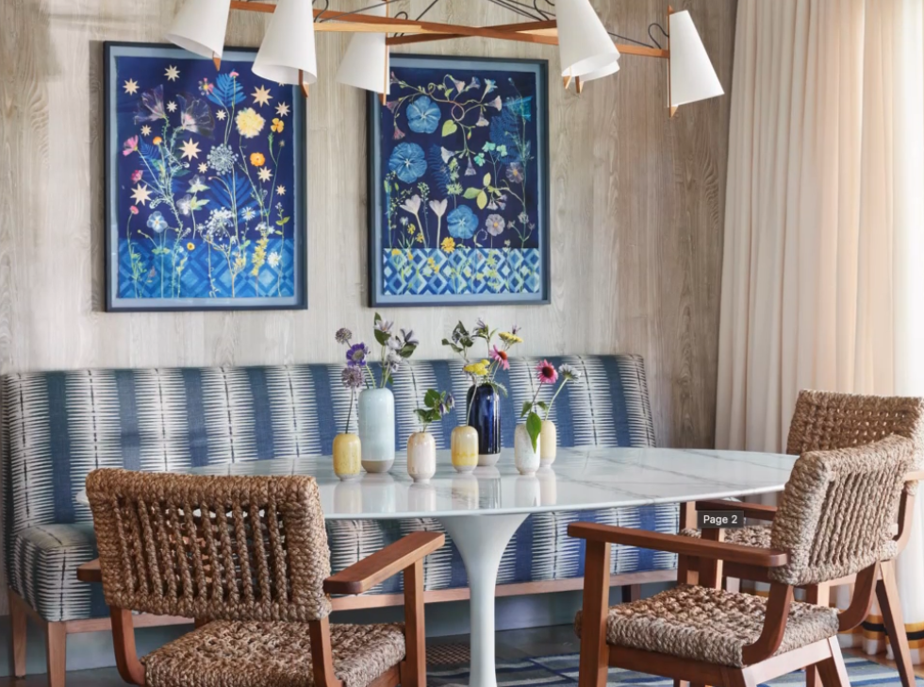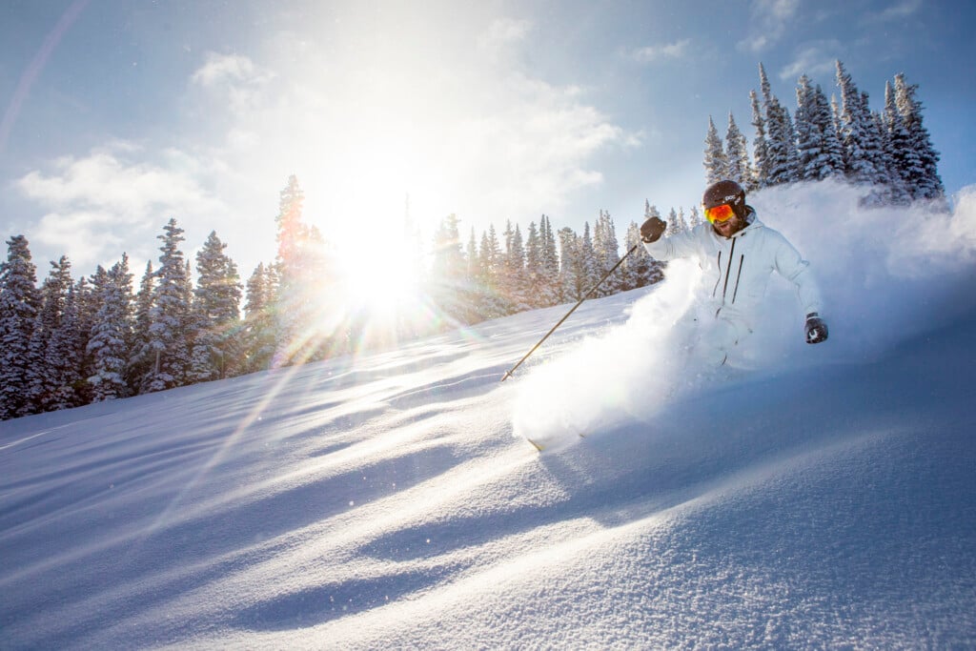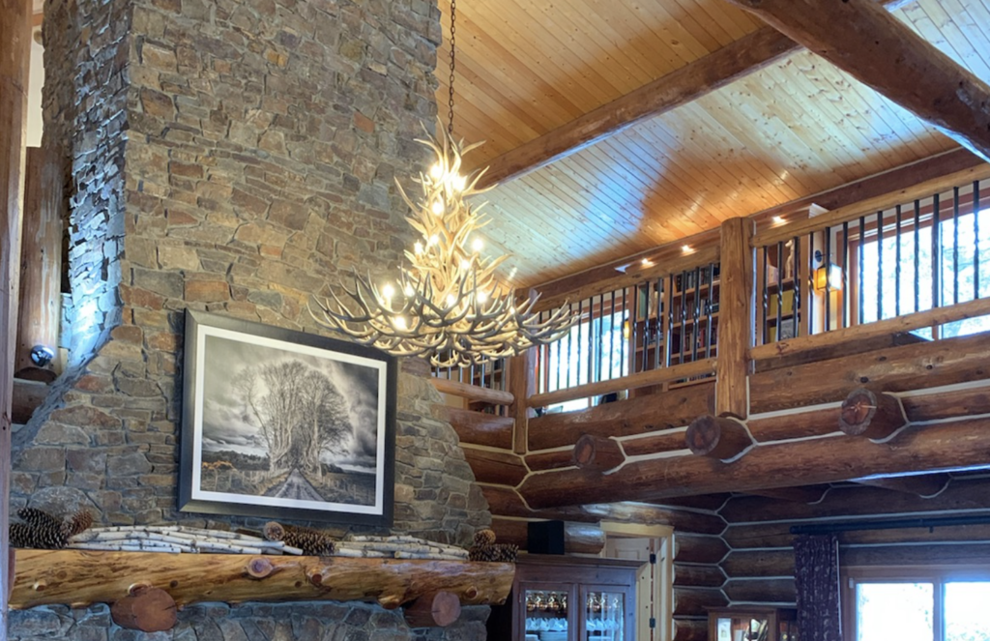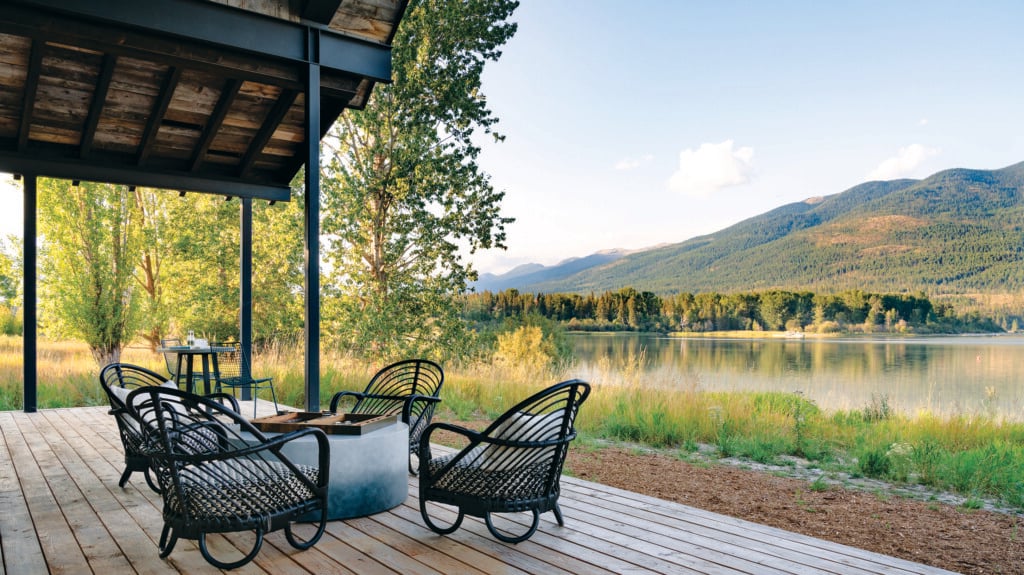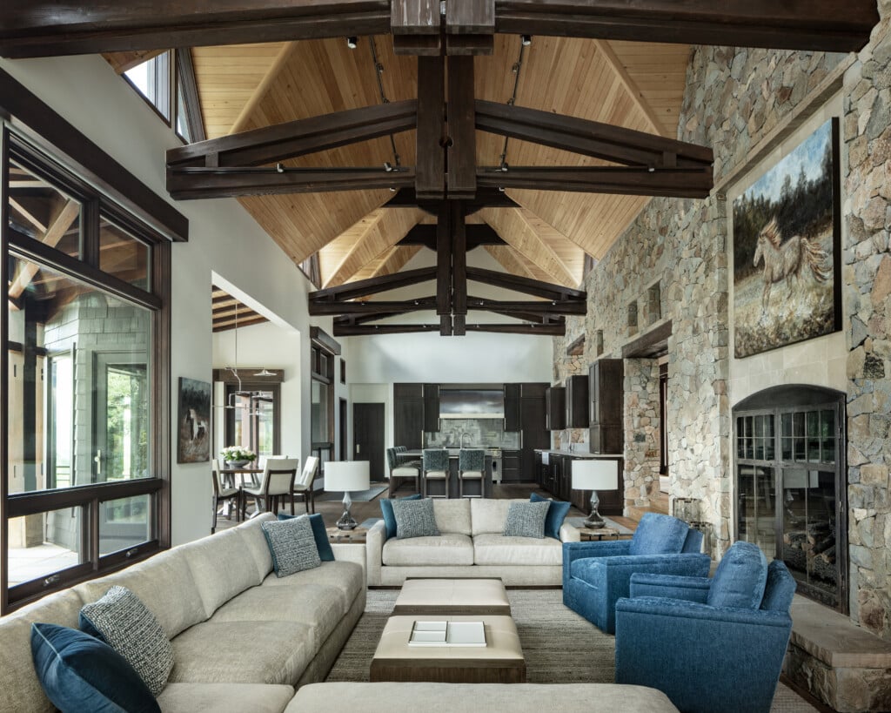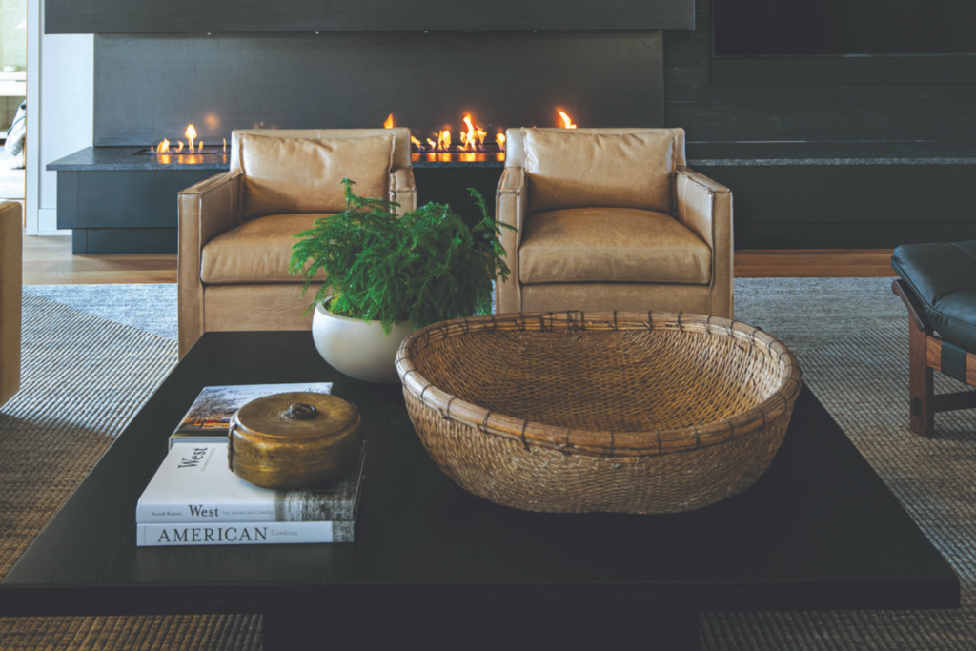Spotlight on Steamboat
The more time we spend in Steamboat Springs, the more we come to appreciate the town’s winning combination of Wild-West heritage and of-the-moment offerings in retail, restaurants, and residential options.
That blend of past and present defines the town’s design community too, where veteran pros work alongside fresh-faced newcomers to create spaces that work for modern families while honoring their place in the heart of the Old West.
Here, you’ll discover architecture and interior design studios celebrating decades in business in Steamboat, as well as newer firms just beginning to make their marks on the region. You’ll also find artists dedicated to capturing the West’s natural beauty, and spectacular legacy properties surrounded by it.
Uniting them all is that spirit unique to Steamboat: a reverence for the past and some big ideas about what’s next for this iconic mountain town.

34815 Panorama Dr. Listed for sale at $4.95M
Building a custom mountain home can be a daunting endeavor, but the private, luxury ranch community Alpine Mountain Ranch & Club, located just minutes from the chairlifts at Steamboat ski resort, aims to change that with a new design-build program engineered to make creating your dream home as effortless as living in it.
What is Alpine Mountain Ranch & Club’s design-build program?
AMRC is offering high-touch and lower-priced design-build services on 5-acre developer-owned lots set within a 900-acre wildlife preserve—services no other development, bordering Steamboat ski resort, offers.
Highly involved, or not at all?
AMRC offers a tiered scale of services to accommodate each clients’ desired level of involvement. We can assist with parts and pieces of the build, or we can manage the entire project as if it were one of our own.
How do the program’s costs compare to typical construction management and general contracting services?
Typically, these services can range from 9–15 percent of the total construction project cost, depending on the level of service. AMRC’s turnkey design-build services are available at a reduced cost-plus rate averaging just 8 percent.
Why is AMRC offering these services?
As experts in the field of luxury home-building—AMRC’s developer has a diverse luxury real-estate portfolio that spans the United States and includes the ART Hotel in Denver—we understand the challenges that homeowners encounter when building their mountain dream homes. Because we and the residents who call AMRC home share a passion for creating an authentic and inspiring mountain community, it’s in everyone’s best interest to make realizing that vision as seamless as possible.
ALPINE MOUNTAIN RANCH & CLUB
Suzanne Schlicht, svp & director of sales
970-846-0817 | alpinemountainranch.com | @alpinemountainranch
Steamboat Springs

Artist Jennifer Baker shares how she captures Colorado’s spectacular natural beauty with contemporary works in glass.
What is it about glass that allows your work to express Western landscapes so well?
We live in a unique environment with so many variations in light that create such interesting color changes throughout the day, which makes it come alive. The dynamic nature of the landscape is an ideal match for glass and can capture the subtlety of color and light so beautifully.
How have your glass creations been incorporated into residential and corporate spaces?
My work has been incorporated into homes to decorate walls, catch the light in front of windows, adorn mantels—really in any place where one might display artwork to create a welcoming and comfortable environment. My work is versatile in that it can be freestanding, and it is often placed in a metal base to function as sculpture. You’ll also find my glass creations in healthcare settings, banks, and restaurants, including the UC Health Yampa Valley Medical Center and Laundry Kitchen & Cocktails in Steamboat Springs.
Describe your process for collaborating with a client on a commissioned artwork.
First, the client would review my portfolio to determine which style best fits their vision. We’d then work together on specific descriptions, colors and, finally, dimensions. Clients can be involved as little or as much as they’d like to create their perfect piece.
JENNIFER BAKER GLASS ART
Jennifer Baker, glass artist
970-819-7879 | jenniferbakerglassart.com
Steamboat Springs

Architect Michael Olson shares how his cutting-edge high-country designs interact with their surroundings and the people who call them home.
What qualities that define “Colorado” do you celebrate with your architecture?
Colorado has beautiful, vivid natural light—it’s crisp, clear, and dynamic—and my goal is to create compositions that allow this light to interact with the architecture, creating an ever-changing experience of a building’s forms. Colorado also has a three-dimensional landscape that yields great views. Thus, most of our building sites have at least one view, which we capitalize on by bringing it to the inside.
How do today’s clients want to feel in their mountain homes, and how do your designs facilitate that?
In the past, that experience was all about getting people together and creating gathering spaces that feel warm and comfortable. Today, the demand is not so simple, for spaces must also be exciting. I see this as complementary to a world in which things are always moving and changing. For us, that means very sculptural and dynamic interiors with lots of depth and an interesting interplay of light and shadow; each time you interact with them, you notice something new.
Your firm is celebrating it’s 25th anniversary this year. What are your goals for the next 25 years?
Our goal is simple: to build upon our experience with sustainable design by working toward all future projects being net- zero buildings.
MICHAEL JK OLSEN, ARCHITECTS
Michael Olsen, AIA
970-870-1584 | mjkoarch.com
Steamboat Springs

What’s the secret to creating fresh and functional mountain-home interiors? For Rumor Design + Redesign, it’s all about blending Steamboat’s rich design tradition with what’s new and next.
How does your team collaborate with clients to create truly personalized spaces?
We have an amazing team of 10 designers, each with a unique style, vision, and creative streak. We begin each project by asking clients to create vision boards highlighting design details that inspire them. After adding our own creative twists, we guide clients through furniture layouts, design boards, 3-D layouts, and illustrations that help them see our combined vision before we bring it to life.
What’s new this season in your retail showroom?
We are showing more furniture with contemporary lines, which we mix with touches of leather, plaid, and shearling. The combination is a great way to put a fresh touch on the mountain look. Customers are also loving our throw blankets from Cozy Nomad Designs, which have a textured, mudcloth vibe, come in a variety of prints, and are great to snuggle up with.
If you could get your hands on one iconic Steamboat spot, how would you redesign it?
We would love to revive the Tugboat, an old dive bar at the base of the ski mountain. We would definitely keep the laid-back vibe and dark, cozy atmosphere, but we’d add a modern twist— and a dance floor where you might find yourself dancing in your ski boots at 4 p.m.!
RUMOR DESIGN + REDESIGN
Lindsey Jamison and Valerie Stafford, interior designers and partners
970-819-9721 | rumordesigns.com
Steamboat Springs

Grove Mountain Properties, a local, family-owned business with a unique history of custom home-building and luxury condo and hotel development, tells us about an exciting multifamily project set to debut this fall.
This year, you’re embarking upon a condominium project at Wildhorse Meadows. What makes it unique?
The traverse at Wildhorse Meadows comprises four buildings, with three condo residences in each, in one of the best locations in Steamboat. Our goal is to create a place that encompasses our passion for building high-quality, livable homes with incredible amenities that inspire an active mountain lifestyle. The Trailhead Lodge at Wildhorse Meadows, which Traverse residents will enjoy access to, boasts its very own gondola for whisking residents directly to the base of the mountain, as well as a large heated pool, multiple hot tubs, an athletic club, and game room, all just steps from our new condos. Shopping, dining, movie theaters, and Strings Music Pavilion are all within walking distance, and historic downtown Steamboat is just a few miles down the road via a private shuttle.
How do these residences celebrate that unique Steamboat lifestyle?
Steamboat is an extremely active town and we have found that homeowners want convenient access to the great outdoors and to come home to a space that facilitates quiet relaxation or easy gatherings with friends and family. The Traverse residences include three- and four- bedroom single-level floor plans with refreshing mountain-modern interiors, in which spaces for cooking, dining, and indoor/outdoor lounging flow together seamlessly—and the sunset views from the back decks are perfect for après ski or a summer barbecue.
GROVE MOUNTAIN PROPERTIES
970-367-7455 | grovemtn.com
Steamboat Springs

Convention-bending takes on Western art and a consultative approach make the Jace Romick Gallery a favorite stop for collectors with a taste for art tailored to their unique space and style.
What kinds of artwork will we find at the Jace Romick Gallery?
Photographer Jace Romick showcases photographs that challenge the Western genre by presenting Western-themed landscapes in a contemporary way, with a fresh perspective on composition and theme. The R Diamond Gallery, located inside the Jace Romick Gallery, showcases 14 local and regional artists whose work—in traditional mediums including watercolor, oil, and acrylic paint—nods to Steamboat’s ranching and skiing heritage while bringing fresh color and style to the Western genre.
Does the artwork you represent complement a particular aesthetic?
Our clients’ styles vary dramatically and we offer work that enhances various aesthetics. Many of Steamboat’s older homes feature rich wood finishes, and we guide owners of such texture-rich spaces to more minimal art that is easy to look at. For newer homes with clean lines and minimal color palettes, we direct clients to higher-impact imagery and sculpture that will introduce texture to the space.
How do you help clients tailor artwork to their unique spaces?
All of the photography we represent can be resized as needed. Because Jace builds a custom frame for each piece, we can also utilize various finishes and frame designs to enhance the work and integrate it into a room. And finally, we can provide digital renderings of an artwork on the client’s actual wall, providing an incredibly helpful visual aid for the decision-making process.
JACE ROMICK GALLERY
Jace Romick, owner
Ashlyn Posiak, gallery director
970-819-9384 | jaceromickgallery.com
Steamboat Springs

Steamboat Sotheby’s International Realty shares one of the most exquisite private residential compounds for sale in Colorado’s high country, the luxurious, 70-acre GrayStone Canyon at Storm Mountain Ranch.
Steamboat Springs is home to some remarkable private properties, and among them is GrayStone Canyon. What makes this residence unique?
This home’s pristine and private setting behind the gates of 1,100-acre Storm Mountain Ranch is what makes it so special. Tucked among lush stands of trees and overlooking tiered ponds and the banks of Walton Creek, the 8,475-square-foot main residence and 2,052-square-foot guest house enjoy views up Walton Creek Canyon and to the surrounding mountains. Unique architecture by Cottle Graybeal Yaw Architects combines contemporary lines with rustic and industrial accents, and encourages indoor/outdoor living with floor-to-ceiling windows and extensive patios and porches. The lifestyle privileges that accompany this 70-acre property are also extraordinary and include access to miles of trails for hiking, snowshoeing, and cross-country skiing—a multitude of recreational opportunities right in your backyard.
What do this home’s current owners enjoy most about their retreat?
It’s one-of-a-kind setting. “Ours is the last property in Storm Mountain Ranch; we are adjacent to U.S. Forest Service land, and we love to go deep into the backcountry and not see anyone,” say the couple, who are avid backpackers. “But we have yet to find anything in the backcountry as beautiful as waking up in our home to the sun rising over the canyon. Even in the wintertime, it feels like we are living in the outdoors because of the views.”
STEAMBOAT SOTHEBY’S INTERNATIONAL REALTY
Pam Vanatta, listing agent
970-291-8100
graystonecanyon.com | steamboatestates.com
Steamboat Springs

This market home is available for purchase.
For 10 years, boutique design-build firm Vaussa has been bringing luxury mountain-home designs to life in resort towns across Colorado and Utah. Here, owner Beau Christiansen tells us about the approach and unique skill set that drives his thriving business.
What are the benefits of working with a team that offers both design and general contracting services?
The practical benefit of our design-build format is that we can create one cohesive plan that encompasses a client’s budget, design and timeline. Because we are able to make changes on the fly in the field, a design-build firm can ensure that a home’s aesthetics and function are maximized—all while keeping the budget in check.
How does your background in the military and business administration inform your approach?
Being in charge of logistics in a high operations combat unit instilled many great attributes that help me run a smooth construction project. Having dealt with true life-or-death situations in the military helps me keep a level head, while the education I received while earning an MBA keeps me focused on conducting good, smart business. After all, managing a multimillion dollar dream home takes just as much attention to the budgets and accounting as it does the aesthetics and construction methods.
You also have experience with crafting high-end cabinetry. How do your home designs benefit from that expertise?
Taking the good and bad from years spent working on high-end cabinetry for great architects and contractors allowed me to create the template that we operate from today, which emphasizes not only design and construction methods, but developing great wokring relationships with clients and subcontractors.
VAUSSA
Beau Christiansen, owner
435-229-7082 | vaussa.com
Steamboat Springs

On the occasion of her interior design firm’s 31st anniversary and inclusion in Mountain Living’s list of Top Mountain Designers for the seventh consecutive year, the principal of Home on the Range reflects on what makes a house a home.
Home on the Range just celebrated some big milestones. What is the secret to your enduring success?
I think it has to do with the fact that we approach each project as an opportunity to create a unique home for our clients. If you look at the spaces we have created over the years, you won’t see a signature style. Our projects embody everything from the pioneer spirit of the Yampa Valley to the breezy vibe of a Southampton beach. To create a client’s dream home, rather than just another house, takes a deep understanding of each client’s personality, and a commitment to helping them actively participate in capturing that personality in their home.
HOME ON THE RANGE INTERIORS
Lynne Barton Bier, principal and lead designer
970-870-6777 | homeontherangeinteriors.com
Steamboat Springs
ML PROMOTION
As seen in the January/February 2020 issue

