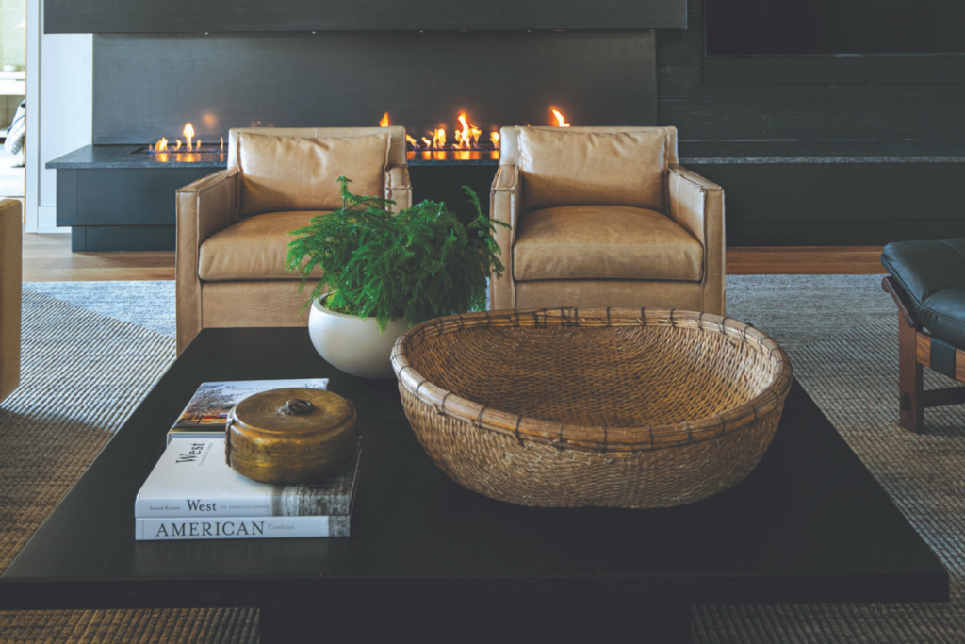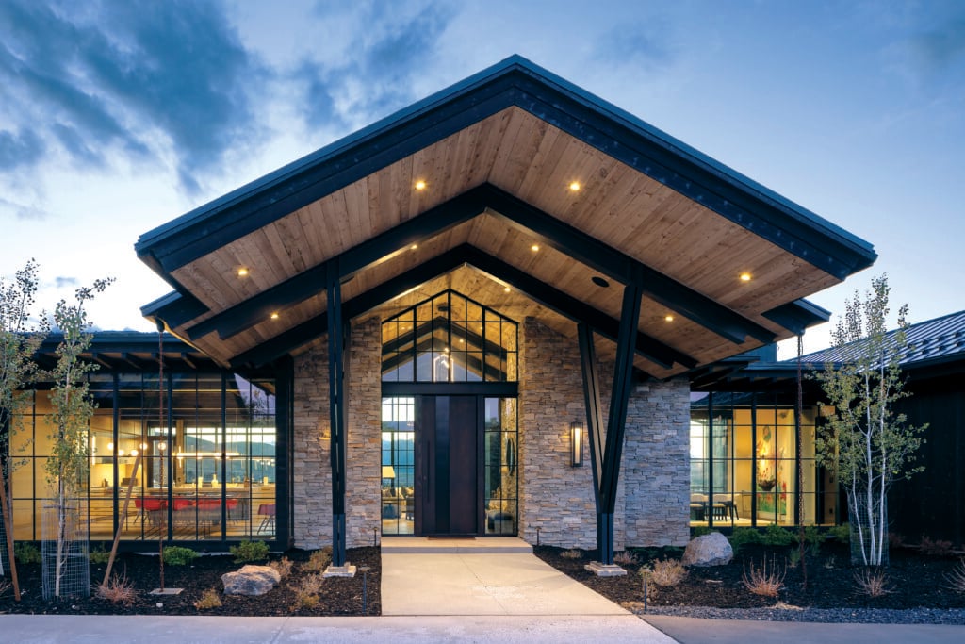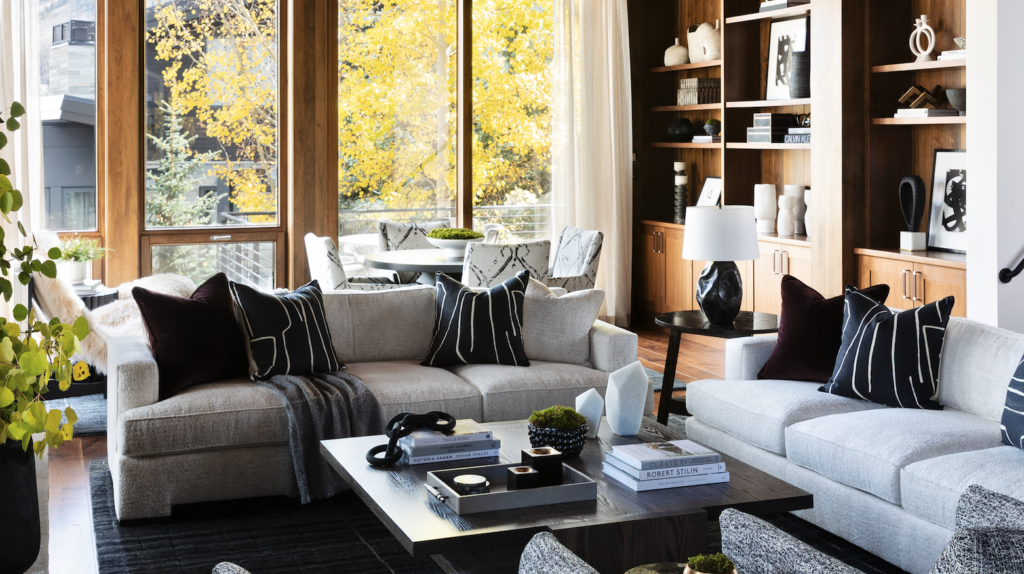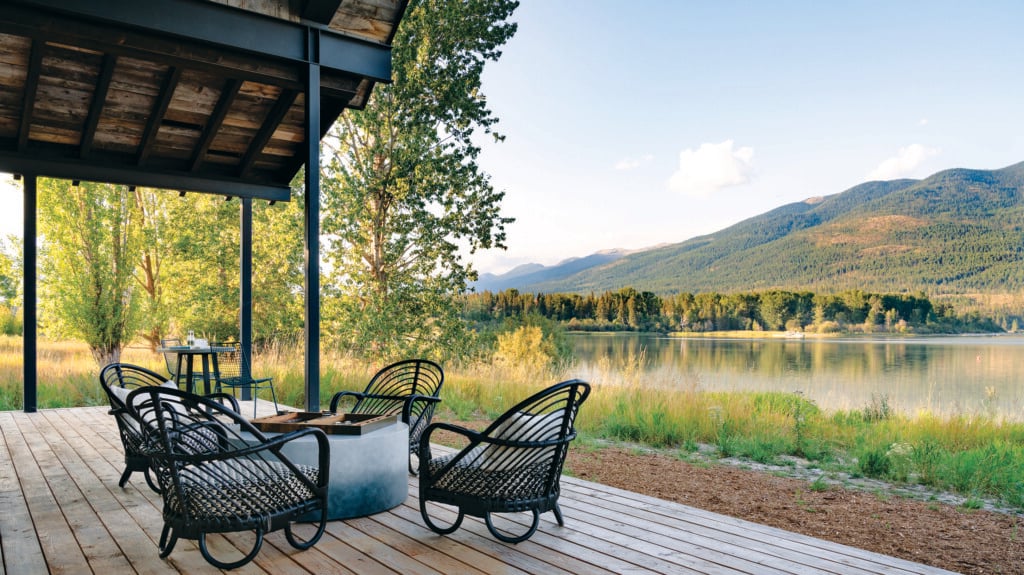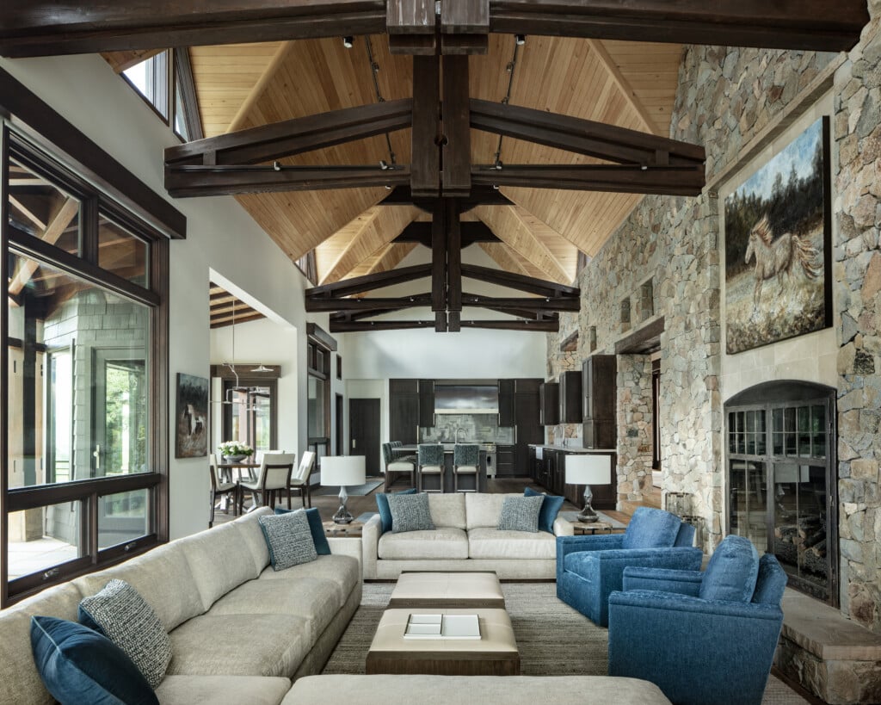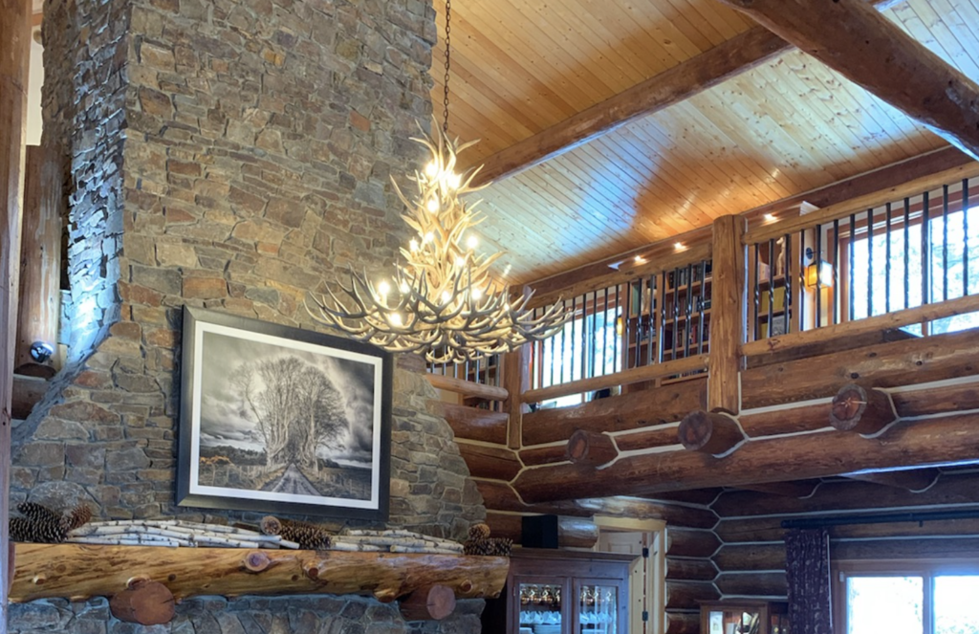2021 Home of the Year: Pure Poetry
Thoughtfully designed to be harmonious with the surrounding landscape and the wildlife that lives here, this Aspen, Colorado, family home sits lightly on the land

Oversized windows and sliding glass doors look out to the meadow and the mountains beyond. The pool was designed by Timberline Pools; the fire pit by Nathalie Ryan of Kirei Studio. | Photography by David O. Marlow
It happened in a moment. An inspirational moment. Standing at the top of a 13-acre undeveloped site near Aspen for the very first time, the homeowners were so stunned by the exceptional expanse and the potential that they immediately decided to build their family home here.
The property sits on a high south-facing mesa at 8,600 feet that flows downhill 250 feet to 300 sprawling acres of conservation land. The unobstructed 270-degree views, and hundreds of elk grazing in the field below, reminded them of Africa’s Serengeti, a place they have loved to visit.

The majestic stone-and-glass entrance welcomes visitors to the home but also serves as a picture frame for the dramatic mountainscape beyond, blending nature with contemporary design. The show-stopping door is by Grabill. The sculpture, “Mountain Water,” is by award-winning metal sculptor Richard Edelman. A flock of antique English geese provides a whimsical touch.
The homeowners envisioned a home in harmony with the natural environment—the aspen, scrub oaks, pines, natural grasses and pastureland. “We wanted to build within a tight building envelope and to leave the rest wild,” says the husband. So, choosing a design team with the same aesthetic was of paramount importance.

A Holly Hunt sofa and armchairs sit atop a custom Stark rug. The circular shape of the sofas is mirrored in Kelsey Brooks’ painting “Fibonacci Sequence” (named after one of the most famous formulas in mathematics). A monumental fireplace in soft cream tones is Taj Mahal leathered quartzite. Erwan Boulloud, known for inlaying his pieces with semi-precious stones, created the buffet.
“Guests who come in to our house—even people who have lived in Aspen their entire lives—are amazed by the views.” —The Homeowner
The homeowners were aware that building on this site was not going to be easy due to the fact that it is situated on a steep slope with the specific engineering it required. Architect Ryan Walterscheid, managing partner of Aspen-based Forum Phi, says, “This was a very complicated yet amazing site to build on.” The property had belonged to the previous owners for about 40 years but they had never built on it. The homeowners saw the potential and had the vision and energy to tackle the four-year project.

In the kitchen (designed by Nathalie Ryan of Kirei Studio), the large-scale island is a slab of highly polished Adamantium quartzite; the floor is a classic Porcelanosa cappuccino gray pulido; a polished stainless-steel hood matches appliances by Sub-Zero and Wolf.
The owners had only one specific location in mind, one that perfectly matched the mountain views in order to achieve the connection between pasture, sky and mountain. The home was designed to consider the herds of hundreds of elk frequently grazing in the lush meadows below with the mountain range as a backdrop.
The steep grade of the lot and the “difficulty of the soil” called for extraordinary measures. “We had to sink 72 caissons … from 10 to 40 feet in length … down to bedrock, so, in essence, the whole house is floating within and above the mountain,” says contractor Chris Morrow with Aspen-based Rutgers Construction.
The 10,750-square-foot, seven-bedroom, 11-bathroom, art-filled residence is approached from above via a 300-foot serpentine driveway, affording mountain views with every turn. Eventually the home comes into view. The first glimpse of the home itself is its integrated green roof containing 134 high-efficiency solar panels tucked in among native sedums and grasses that echo the fields below.
“The plantings are all native to this area,” the husband explains. “They are perennials and change color at different times as the seasons change.”

The main bedroom is both spacious and cozy decorated in calm neutrals, including the soft-underfoot Stark rug and floor-to-ceiling draperies (Lelievre “Topo Flanelle”). The bed is a custom design. Chandelier, wall sconces and bedside table lamps are from Galerie Glustin in Paris.
The approach to the courtyard is bordered by a waterfall on the right and the vast prairie on the left. Monumental entry doors appear, flanked by stone walls that frame the distant mountainscape. “Guests who come to our house—even people who have lived in Aspen their entire lives—are amazed by the views,” says the homeowner. “And the remarkable thing: The views are never even close to being the same. They’re always changing in terms of light, color, foliage and clouds,” he adds.
“The true beauty of the home is the flow from each room to the preserve outside.”
—Interior Designer Nathalie Ryan
Nathalie Ryan, principal of Paris-based Kirei Studio, where she is the interior designer and architect, provided the interior and building design direction and was the first professional hired by the owners. She was familiar with Aspen from previous projects but was astonished by the views along with the magical quality of light and the swiftly and dramatically changing weather conditions. These things guided her choice of color palette—along with the owners’ desires to blend into the natural environment—for the materials and fabrics. The homeowners worked very closely with Ryan to select furniture, fabrics and custom carpets that complement the shapes and hues of the stone and walnut used throughout. Exclusive vintage pieces from France mix with custom-designed furniture and lights.

In the main bath, a hand-cast sculpted-glass John Pomp chandelier hangs over the freestanding tub. Fabric for the floor-to-ceiling draperies is from Old World Weavers (founded by style icon Iris Apfel in 1950).
Each room, except for the family room with its TV and bar, has unobstructed views of the mountain range and pasture. Nearly every room has huge sliding and stacked glass doors (some as high as 15 feet) that, when opened, blur the distinction between the interior and outdoors. An observation deck on the roof is the perfect spot to enjoy the serenity, watch the elk grazing and have a sunset cocktail. “The true beauty of the home is the flow from each room to the preserve outside,” says Ryan. Even the exterior decks are railed in practically invisible Starphire glass panels.
The home features multiple coffered wood and drywall ceilings, designed by Ryan, with different configurations for each room yet relating to each other and carefully integrating subtle lighting. “I consider the often-neglected ceiling to be the fifth wall of a room,” Ryan explains. In the great room, a geometric “cloud” (constructed of American walnut) floats just below the ceiling. Decorative lighting was influenced by the skies above Aspen. Rain, clouds, starry nights and the glow of the moon are all referenced.
The home features a two-story exterior waterfall art installation, designed by the artist owner, that features enormous boulders and solid cast bronze scrub oak trees that were modeled from the trees on the site. In addition, the homeowner designed an elaborate three-part waterfall to soften (along with lush native landscaping) the necessary retaining walls, all fed with closed circulating water from the local ditch system. The waterfall creates the soothing sound of a stream rustling over rocks.

The husband’s art studio has north light and mountain views through huge windows and sliding glass doors. The rooftop deck is accessed via a spiral staircase.
The husband’s art studio is ideally situated for both north light and views of the mountain ranges (to the west and south) through large windows and sliding glass doors. “I love to paint plein air,” he says. “I often wheel my easel outside and work under the glow of the setting sun.” A circular staircase leads to an “observation deck” with expansive views. “I have taken a series of amazing photographs from the deck … sunsets in all weather conditions, including the winter,” he notes.
“This was such a collaborative project that included our lead project architect Steev Wilson and project manager Taylor McCalla,” says architect Walterscheid. “The homeowners were passionately involved, both on-site and virtually, down to hand-placing the stone boulders within the sculpture garden.” Ryan agrees, adding: “The designer is a dream catcher who needs to understand the clients’ vision and translate it into reality.” And the homeowners, after the dream has been accomplished, what do they say? “We really, really love our home, we wouldn’t change one thing and don’t ever like to leave,” says the wife.
The homeowners planted 300 aspen, spruce and pine trees and reseeded with native grasses on land that had been disturbed. The native grasses have now grown to be three feet high. “We walk the property and watch the wind blowing the grass; it reminds us of ‘amber waves of grain,’” says the husband. “It is very poetic, and as the seasons change, our love of the property grows ever deeper.”
DESIGN DETAILS
ARCHITECTURE
Forum Phi
210 E Hyman, Suite 202
Aspen, CO 81611
970-279-4157 | info@forumphi.com
ARCHITECTURE PROJECT STAFF
Ryan Walterscheid, Managing Partner
Jarrett Mork, Project Manager
Taylor McCalla, Project Manager
Steev Wilson, Project Partner and Lead Architect
INTERIOR DESIGN
Kirei Studio
Nathalie Ryan
45, rue Cardinal Lemoine Paris, France
+33 6 16 31 39 33 | nryan@kirei-studio.fr
CONSTRUCTION
Rutgers Construction
256 Twining Flats Rd.
Aspen, CO 81611
970-925-8229 | info@rutgersconstruction.com
CONSTRUCTION PROJECT STAFF
Chris Morrow, Principal Project Partner
Steve Ostberg
STRUCTURAL ENGINEERS
Albright & Associates
402 Park Ave., Unit E
Basalt, CO 81621
970-927-4363 | jack@albright-associates.com
STRUCTURAL ENGINEERING PROJECT STAFF
Jack Albright
Marshall Murphy
Michael Petaisto
CIVIL ENGINEERS
Roaring Fork Engineering
592 Highway 133
Carbondale, CO 81623
970-340-4130
CIVIL ENGINEERING PROJECT STAFF
Richard Goulding
Robert Lueck
Tyler Stevens
MECHANICAL ENGINEERS
Bighorn Consulting Engineers
Blaine Buck
386 Indian Rd.
Grand Junction, CO 81501
970-241-8709 | blaine@bighorneng.com
SOLAR CONSULTANTS
Conundrum Technologies
Jason Perez
135 W. Main St.
Aspen, CO 81611
970-688-5261 | info@conundrumtechnologies.com
LANDSCAPE ARCHITECT
BMC Planning + Design
Brian McNellis
SEE ALSO:
2020 Home of the Year: Dazzle Us
2019 Home of the Year: Alpine Chalet Chic
2018 Home of the Year: Fairy-Tale Finish
2017 Home of the Year: An Aspen Grand Legacy
2016 Home of the Year: A Contemporary Homestead
2015 Home of the Year: The Legacy House
2014 Home of the Year: Cabin, Reimagined
RESOURCES
EXTERIOR FRONT CEILING Walnut WALLS Porcelanosa SCULPTURE Mountain Water by Richard Edelman DOORS Grabill GEESE Antique English LIGHTING Galerie Glustin STUDIO LIGHTING 5000K track lighting by owner PAINT TUBE DISPLAY Custom design by owner PAINTING Birkenau Barracks Memorial 3 2015 by owner Oil painting on canvas 8 x 5 feet (2.44 x 1.52 m) WINDOWS Grabill Windows Custom color Bronze POOL FIRE PIT custom designed by Nathalie Ryan, furniture by Restoration Hardware – Marabella Teak LOUNGE Restoration Hardware Havana Chaise UMBRELLA Frontgate Market Umbrella DINING ROOM Restoration Hardware Paloma Teak Rectangular Dining Table CHAIRS Kettal Bitta Lounge CEILINGCustom design, coffered ceiling, by Nathalie Ryan POOL manufacturing by Timberline Pools, LIGHTING by Luminosity ENTRANCE HALL FLOORING Walnut CEILING Custom design by Nathalie Ryan BENCH A. Rudin – Chai Ming Studios “Campbell Bench”with mirror polished bronze, midnight lacquer and Lelievre “Yuza” color Nuit PAINTING Gisela Colon Skewed Square (Blue) 2018 Blow Molded acrylic 54 x 42 x 12 LIVING ROOM SOFAS Holly Hunt – Vladimir Kagan “150 BCA Freeform curved sofa with arm” with Pierre Frey “Bridget” collection Natec color Meringue ARMCHAIRS Holly Hunt “Meso Occasional Chair” with Sandra Jordan “Prima Alpaca Boucle” color French Vanilla and Holly Hunt – Great Plains “Trim” CUSHIONS Holly Hunt – Great Plains “Royal Alpaca” color Prussian Blue, and Elizabeth Dow “Fuzzy Wuzzy Collection” color Polar Opposite COFFEE TABLE Galerie Glustin “Pair of coffee table” with Rock Crystal RUG Custom design by Stark BUFFET Galerie Glustin – Erwan Boulloud “Brass Cabinet Rosanna” inlayed with crystal stone, limited edition PAINTING Kelsey Brooks 2018 “Fibonacci Sequence” 72” round FIREPLACE Custom design Taj Mahal Leather Quartzite Pendant lights: Holly Hunt – Alison Berger “Moon Pendant” CARD TABLE Holly Hunt – Mattaliano “Frank Game Table” CHAIRS Holly Hunt – Mattaliano “Flea Market #1 Dining Chair with Arms” with graphite walnut, Metaphores fabric outside, and Holly Hunt leather “Chiberia” color Polar inside PEDESTAL TABLE Bright – Jonathan Browning “Anjou Cocktail Table” WOOD Walnut Alcove WALL Nancy Corzine “Oasis” color White CEILING Walnut DINING ROOM FLOORING Walnut RUG Custom design by Stark TABLE Custom design by Nathalie Ryan CHAIRS The Bright Group “Victor Arm Chair” with natural oil walnut finish, Nancy Corzine “Oasis” color White outside, and Holly Hunt “Masquerade” color Phantom inside CONSOLE/BUFFET Holly Hunt – Gregorius Pineo “Everdene Credenza Style” with walnut finish and marble Fabric WALL Nancy Corzine Oasis White PAINTING Gene Davis “Algiers” 1979 68” x 91,” Ray Parker Untitled (Orange and Purple) 1960 65” x 65” LIGHTING Luminosity SCULPTURE A Kassen Bronze Pour XXXIX (2017) Bronze 118 x 114 x 90 cm 46,5 x 45 x 35,5 in KITCHEN DESIGN Custom design by Nathalie Ryan MANUFACTURING Modern Kitchen Center MARBLE Adamentium Quartzite Polished Slab PENDANT LIGHTS Studio Van Den Akker “Jackson” PENDANT LIGHTS Studio Van Den Akker “Dexter” STOOLS Denis Miller “Lassale Counter Stool” with walnut finish, Stark – Westburry “Torino-WX” color Mist Grey on the back, and Majilite “Baby Ostrich” color Cloud on the seat WALLPAPER Philipp Jeffries “5732 Ice Blue” Cabinet materials: Stainless steel/ walnut FLOOR Porcelanosa “Capuccino Grey Pulido” FAUCETS Rohl Modern Architectural Stainless Steel Pro Pull Down Kitchen Faucet FRIDGE Sub-Zero BI-42UFD RANGE Wolf Dual Fuel Range DF606DG HOOD Custom design hood in polished stainless steel FAMILY ROOM SOFA A. Rudin, with Pierre Frey “Fadini Borghi Gio” color Truffe CUSHIONS Stark – Westbury “Florentine Weave Shell” and Holly Hunt – Great Plains “Royal Alpaca” color Graphite COFFEE TABLE Custom made ARMCHAIR A. Rudin, with White Sheepskin from Norki SIDE TABLE Denis Miller Wall SCONCES Holly Hunt “Vesuvio” Stefan Gulassa PENDANT LIGHTS Holly Hunt – Alison Berger “Aura Pendant” CARPET Custom design by Stark PAINTING Gene Davis Untitled 93 x 46 1964 BAR STOOLS WITH BACK The Bright Group “Cahn Bar Stool”, with natural oil walnut finish, Jerry Pair “Mr. Hide” color Milk on the back, and Old World Weavers “Nouvelle Vague” color Blue Smoke on the seat BAR STOOLS Denis Miller “Linea Bar Stool”, with Jerry Pair “Mr. Hide” color Milk BAR Custom design by Nathalie Ryan à Lamellux back light + stone top PENDANT LIGHTS Holly Hunt – Alison Berger “Aura Pendant” PAINTING Kelsey Brooks “CBD” 2018 60 x 84, Al Held “Yellow Untitled” 1968 18 1/2” 24 1/2” BAR Custom design by Nathalie Ryan à Lamellux back light + stone top OWNER’S BEDROOM BED Custom made, with Nancy Corzine “Davia” color Cream BENCH Custom made, with Lelievre “Chapka” color Gris ARMCHAIR & OTTOMAN The Bright Group “JB Lounge Chair” & “JB Ottoman Rectangular” with Holly Hunt – Great Plains “Royal Alpaca” color Silver Mist CHANDELIER Galerie Glustin NIGHT TABLES Holly Hunt “Oslo Bedside Table” with walnut dusk finish and light bronze metal finish SIDE LAMPS Galerie Glustin DRAPES Lelievre “Topo Flanelle” RUG Custom design by Stark Wall FABRIC Pierre Frey “Love” color Roche WALL SCONCES Galerie Glustin ART Peter Halley OWNER’S BATHROOM CHANDELIER John Pomp “Rock Edge Chandelier” TUB MTI Elise 5 FAUCETS & ACCESSORIES THG Paris Collection “O” DRAPES Old World Weavers, Erato, col Platinum CABINETS Custom design by Nathalie Ryan, white lacquer FAUCETS THG Paris Collection “O” SHOWER Porcelanosa “Persian White Classico” SHOWER WALL Azul Extra Calcite butterfly book match BACK LIGHT FLOOR Porcelanosa “Persian White Pulido” BASEMENT CORRIDOR WALLS venitian stucco custom colour Wood WALNUT FLLOR Studium Inox Silver Porcelain Corridor ART Chiyoda-Ky Plant Standing 49 x 96 Rock garden & bronze tree design by owner





