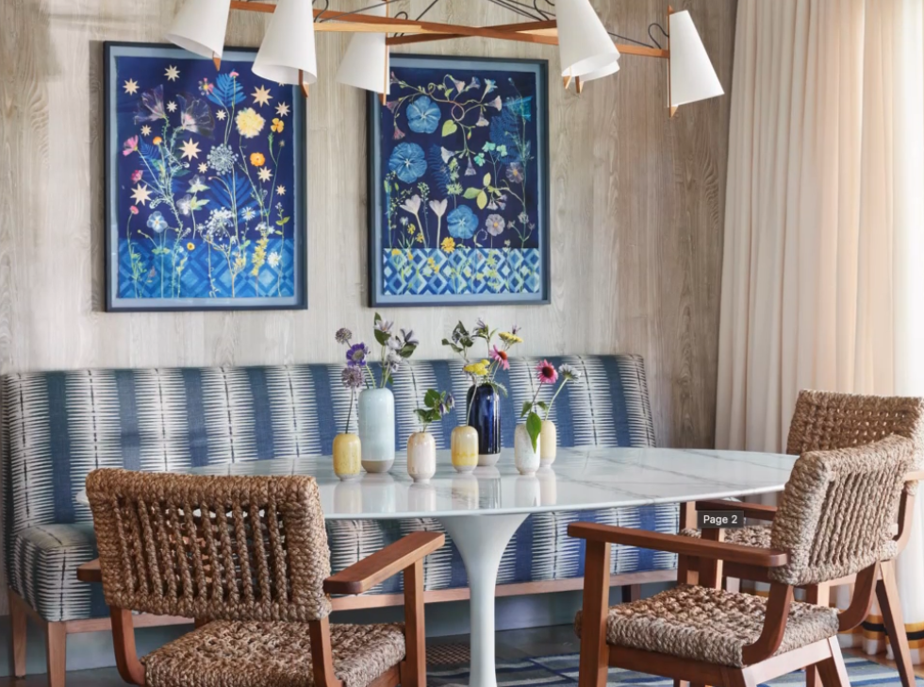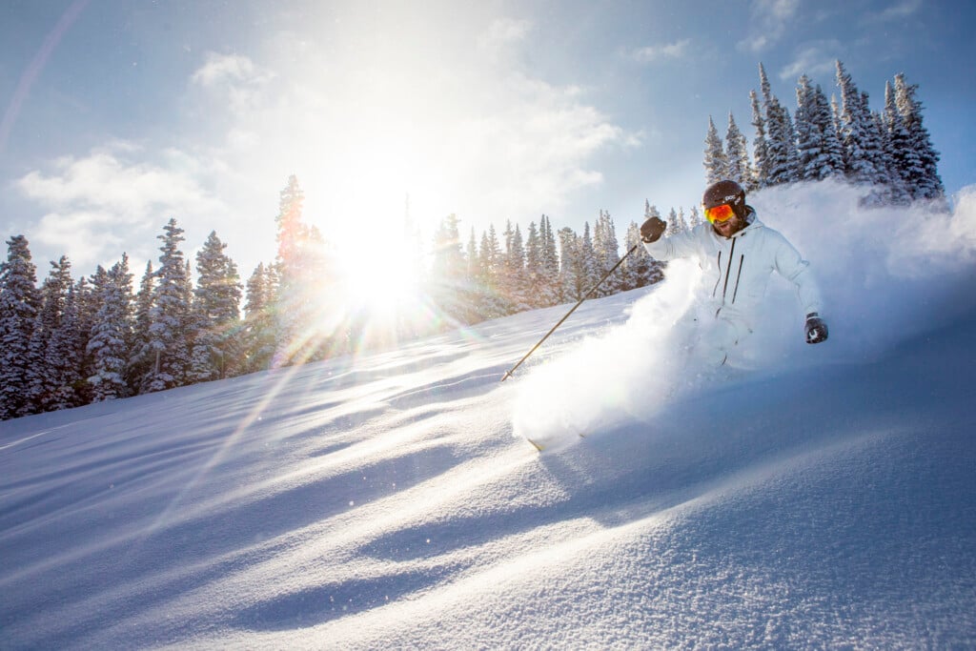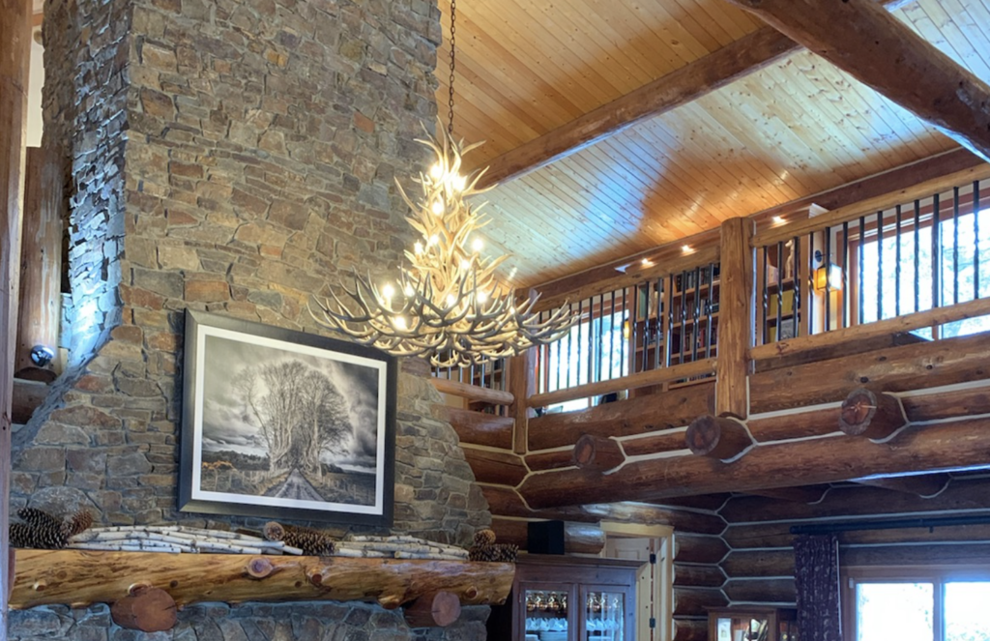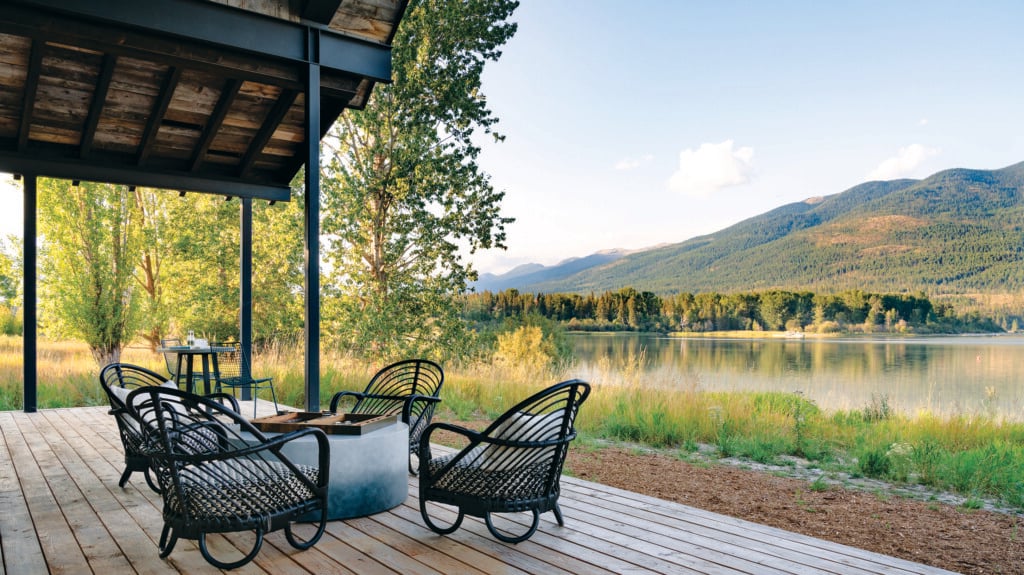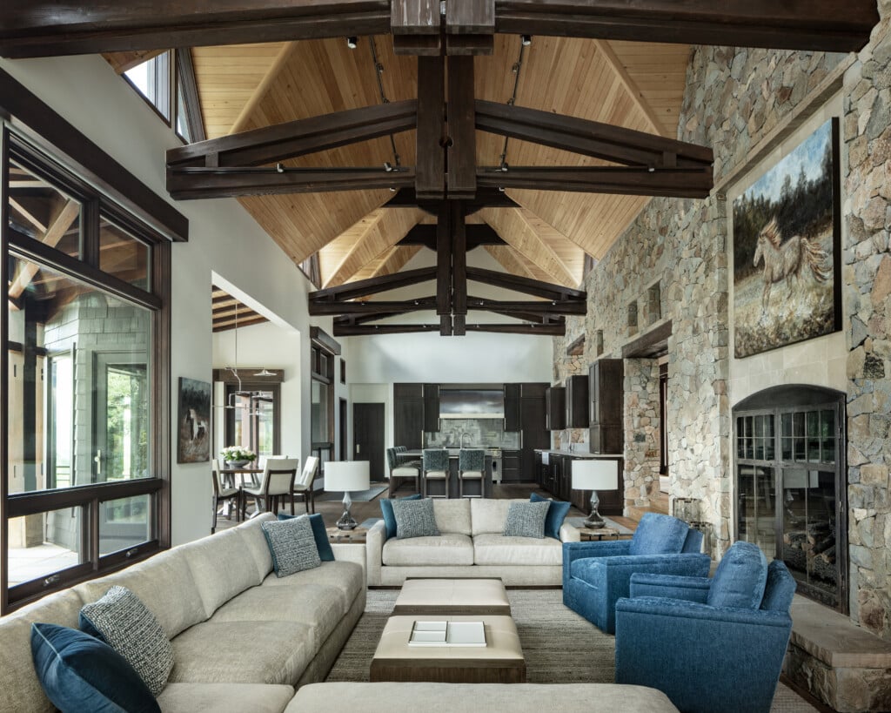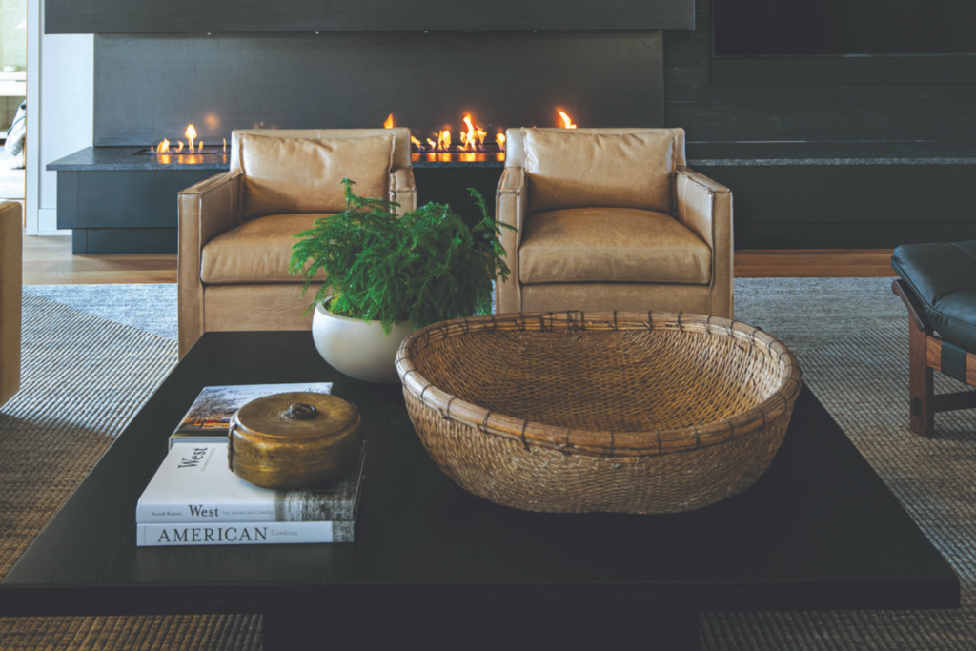2019 Home of the Year: Alpine Chalet Chic
A European style reimagined for the American West
“This is my very first house,” says Baran Tekkora, looking up at a chalet tucked into a snowy hillside and surrounded by majestic pines. “Every time I see it, I get such a thrill.” He goes on to explain that he has always lived in apartments—in Turkey as a boy, in the U.S. when he was in college and, now, with his family in an apartment in New York City.

Lone Mountain looms tall and large over the gable-within-gable Swiss chalet-inspired home, constructed with reclaimed materials—fir, hemlock and pine. Native moss rock comes from central Montana. Wide overhanging eaves, supported by massive wooden corbels, protect windows and balconies.
Baran and his wife, Nicole, are avid skiers along with their two very active sons. This was a big consideration when they were looking for property at the Yellowstone Club, with its much-touted access to private powder. “We initially pictured ourselves coming out here in the winter but quickly realized that summers are as much—or even more—fun.”
The home they envisioned was simple and inviting but also visually stunning. The family often skis in Europe, and the homeowners were enchanted by the gentle and unmistakable shape of the stone-and-timber mountain chalets that dot Switzerland’s high alpine valleys. They wanted the interiors to be airy, light-filled and modern. They were also clear about their desire for a large kitchen, living and dining area—a loft-like gathering space. “Nicole and I knew we would be coming here with family and friends … and always lots of kids.”

In the living room, neutral-palette furnishings are simple but luxurious—a butter-soft leather sofa, natural alpaca curtains and a wood-and-concrete coffee table that separates to create extra seating.
They found a ski-in,ski-out site with striking views of Pioneer and Cedar Mountains and began putting together the team that would make their vision a reality. “They brought a stack of books, historical monographs of European architecture and pages torn from magazines to our very first meeting,” recalls Larry Pearson, founding principal of Bozeman-based Pearson Design Group. “We immediately understood what they wanted and were totally on board.”

A vintage antler chair upholstered in longhair Mongolian shearling provides a stylish departure from the expected. The handblown glass chandelier cascades through all three levels.
“There is a purity, beauty and simplicity to the alpine chalet style—and at the same time it sheds water and snow efficiently,” Pearson explains. European chalet-style homes typically have wide, overhanging eaves under a massive roof, balconies with hand-cut balustrades, and an abundance of wood—inside and out. They have small windows and darker levels of finish to provide a cozy refuge from the weather.

Dramatic and simple, the root console anchors the entry.
—Interior Designer Leisa Kolstad
“We took something historic and gave it a modern overlay,” says Pearson. The Tekkoras’ 6,500-square-foot, five-bedroom, five-and-a-half-bathroom home is a Montana interpretation of European sensibility with modern ideas of light, air and, of course, remarkable views. “A traditional chalet doesn’t value outdoor spaces like we do in Montana, where we’re out-of-doors as much as possible … in year-round outdoor spaces,” says managing principal Justin Tollefson, the project’s lead architect. Overhang-protected balconies and the grand patio that runs along the side of the house provide a link to inside and out.

In the kitchen and dining area: dark concrete countertops, reclaimed wood cupboards, a handblown “raindrop” chandelier, a whitewashed, highly polished maple-slab dining table. “An oval table is more inviting for conversation,” says interior designer Leisa Kolstad.
The three-story home not only frames the big views (through triple-glazed windows) from the main room and the master bedrooms but also captures more nuanced views from the guest rooms and balconies. Natural light—sometimes filtered through handwoven curtains—becomes part of the roomscape, providing an interplay of light and shadow as the day turns to night.

Tone-on-tone and texture-on-texture best describe the sitting room. Hair-on cowhide rugs on the floor are layered for additional texture. “The top of the coffee table is hair-on as well, so we are not introducing a lot of colors,” says interior designer Leisa Kolstad.
Using indigenous and reclaimed materials, typical for mountain chalets in Europe, was important to the homeowners. Bozeman-based On Site Management, tapped to do the construction, has a timber division, an old-wood acquisitions department and a custom cabinet shop. “We spent a lot of time on the selection, treatment and finishing of wood to get the patina just right,” says project manager Kyle Surratt.
— Homeowner Baran Tekkora
He describes the exterior as fir and hemlock anchored by native Montana moss rock. Inside, the floors are live sawn oak planks and most of the cabinets are reclaimed antique-surfaced oak; the ceiling vaults are reclaimed hemlock. A single pretty-to-look-at staircase of reclaimed oak with hand-cut scrollwork balusters services all three floors.

In the top-floor master bedroom, a massive four-poster bed with linen swags for texture; a longhaired shearling rug for warmth.

The steam room evokes a traditional hammam; hand-carved marble basins (kurnas) were imported from Turkey. Shadows cast by the pendant echo the geometric tiles.
Two coats of lime plaster were skimmed onto the walls and set up a contrast with the tonality of the old wood. Juxtaposing richly patinated materials against lighter, more reflective materials creates pleasing energy and vibrancy. “How you work with the contrast to highlight each of the materials … that’s the fundamental dance,” says Pearson.
“Rustic bones with a modern aesthetic” is how Leisa Kolstad, Pearson Design Group’s in-house interior designer, describes the home. “The rooms flow into each other in a way that’s both calm and dynamic,” she adds.

Geometric-patterned tiles give the shower a Moroccan flair.
Kolstad chose a color palette that’s both earthy and neutral and provides a counterpoint to the light plaster walls and interior wood. She favors organic shapes (like the dramatic teak-root console in the entry), bold forms and laid-back-luxe textures to soften the hard surfaces. In the staircase area, for example, she paired a blown-glass chandelier that “glows softly at night” with a vintage antler chair upholstered in longhair Mongolian shearling.

A sculptural soaking tub and soft wool-and-linen draperies give the master bath a relaxing, spa-like quality.
The main room, which is the essence of simplicity, is the most exciting room in the house. A large limestone fireplace anchors the space. Hung over the fireplace—yes, antlers; but, unexpectedly, made of glass and so subtle in color that “you don’t see them until you get closer and are actually in the room,” says Kolstad.
Completing the décor are Italian sofas covered with butter-soft leather, soft alpaca curtains and a massive reclaimed timber console that separates the living and dining rooms. The wood-and-concrete, five-piece coffee table is modular. It works a little like a jigsaw puzzle and can be moved apart to create more seating or nestled to create more space.

Hand-carved wood is a major feature throughout the home.
The home is not only beautiful but carefully planned to be useful for future generations. Architectural plans include the possibility of adding an elevator. “The Tekkoras were very thoughtful and anticipated what their life would look like in 20 years,” says Pearson Designs Group’s Tollefson.
—Architect Larry Pearson
Baran Tekkora agrees: “We wanted a simple but handsome home that we could enjoy for many years before passing it on to our kids.” He goes on to compliment the architecture and design team by saying that this, his first home, is even more beautiful than he originally imagined.

The chalet on a snowy day.
CREATING A CHIC, ORGANICALLY INSPIRED MOUNTAIN HOME
Interior designer Leisa Kolstad of the Pearson Design Group offers these tips and techniques for creating a chic and organically inspired mountain home.
GO EARTHY AND NEUTRAL Choose a color palette that’s warm and inviting. Use the indoor colors to mirror what can be seen through the windows—maybe russets, greens, browns and creamy whites. SOFTEN THE HARD SURFACES A home with wide expanses of wooden floors needs style-appropriate area rugs. Wool, mohair, cowhide, jute and sisal are great choices. Frame large windows with textured curtains made of natural fabrics like linen, flax, linen or alpaca. MIX IT UP Straight-line modern furniture pairs well with antiques and soft-under-foot rugs. One ornate piece looks stunning in an otherwise modern room. COMBINE UNLIKELY ELEMENTS OF THE UNEXPECTED Choose an iconic form and have fun with it, maybe re-creating it in an unanticipated medium: antler chandeliers made out of aluminum, for example, an antler chair upholstered in ultra-modern fabric or an oh-so-Western cow skull made out of cast glass.
ARCHITECTURE
Pearson Design Group
Bozeman, MT, 406-587-1997
ARCHITECTURE PROJECT STAFF
PRINCIPALS
Larry Pearson
Justin Tollefson
INTERIOR DESIGN
Pearson Design Group
Bozeman, MT, 406-587-1997
INTERIOR DESIGN PROJECT STAFF
LEAD DESIGNER
Leisa Kolstad
CONSTRUCTION
On Site Management
Bozeman, MT, 406-586-1500
CONSTRUCTION PROJECT STAFF
Kyle Surratt
Justin Chenette
ENGINEERS
Bridger Engineers
Bozeman, MT, 406-585-0590
LANDSCAPE DESIGN
DHM Design
Bozeman, MT, 406-219-2012
TECHNOLOGY
Cory Reistad
SAV Digital Environments
Bozeman, MT, 406-586-5593
MASONRY
Sandoval Masonry
Bozeman, MT, 406-763-4765
CUSTOM CRAFTSMANSHIP
Custom Cabinetry, Doors, Stairs and Handrails
On Site Management
Bozeman, MT, 406-586-1500
As seen in our Nov/Dec 2019 issue
ENTRY LIGHT FIXTURE Heracleum by Moooi CONSOLE Custom teak root console by Blaxsand CHAIRS Swiss Alpine Chair by Bliss Home Design STAIRCASE CHAIR Custom antler and sheepskin chair by 1stdibs CENTER TABLE Salvaged Wood and Marble Beam Collection by Restoration Hardware GATHERING ROOM WINGBACK CHAIRS Pochette Arm Chair by Baxter SWIVEL BARREL CHAIRS Sonara Swivel Chairs by Kelly Wearstler SOFA BACK CONSOLE Custom reclaimed timber console by Old World Antique Reproductions SOFA Damasco Sofa by Baxter LIGHT FIXTURE Moyen Nuage by Herve Langlais’ COFFEE TABLE CLUSTER JENGA Draga & Aurel Modular tables by Baxter AREA RUG BERBERE RUG by Baxter WINDOW TREATMENTS Custom Prima Alpaca from Sandra Jordan DINING ROOM DINING TABLE Custom live edge oval table DINING CHAIRS Melange Dining Chairs by Kelly Wearstler DINING CHAIR FABRIC PRESENT CONTINUOUS by Dedar LIGHT FIXTURE Artic Pear Double Wave Chandelier by Ochre CREDENZA Leather Mid Credenza by BDDW KITCHEN COUNTER STOOLS Caribou Stool by Ochre PENDANTS OVER ISLAND Pebble Pendants by Ochre BREAKFAST NOOK DINING TABLE Rectangular Table by Restoration Hardware DINING CHAIRS Oslo Chair by Baxter LIGHT FIXTURE Mantis Pendant by Joseph Pagano ART “Dillon Sheep” by Theodore Waddell from Visions West Contemporary SITTING ROOM SOFA Kate Settee by Verellen COFFEE TABLE Bruges Coffee Table by Verellen AREA RUGS Custom hair on hide rug LIGHT FIXTURE Eclipse Chandelier by Schwung ART from Visions West Contemporary HAMMAM FLOOR TILE Concrete tile by Cle Tile SINKS Custom Hammam Sink Bowls from Turkey LIGHT FIXTURE Granada Lantern from L’aviva Home BATHROOM TUB Victoria and Albert Soaking Tub BATH FILLER by Waterworks WINDOW TREATMENTS Wolf from De Le Cuona Fabric Vendor
SEE ALSO:
2018 Home of the Year: Fairy-Tale Finish
2017 Home of the Year: An Aspen Grand Legacy
2016 Home of the Year: A Contemporary Homestead
2015 Home of the Year: The Legacy House
2014 Home of the Year: Cabin, Reimagined


