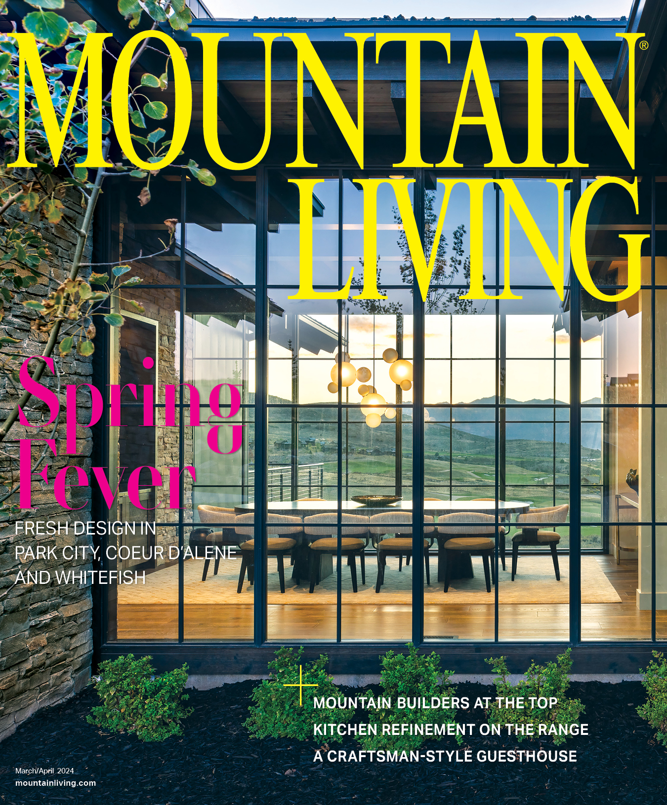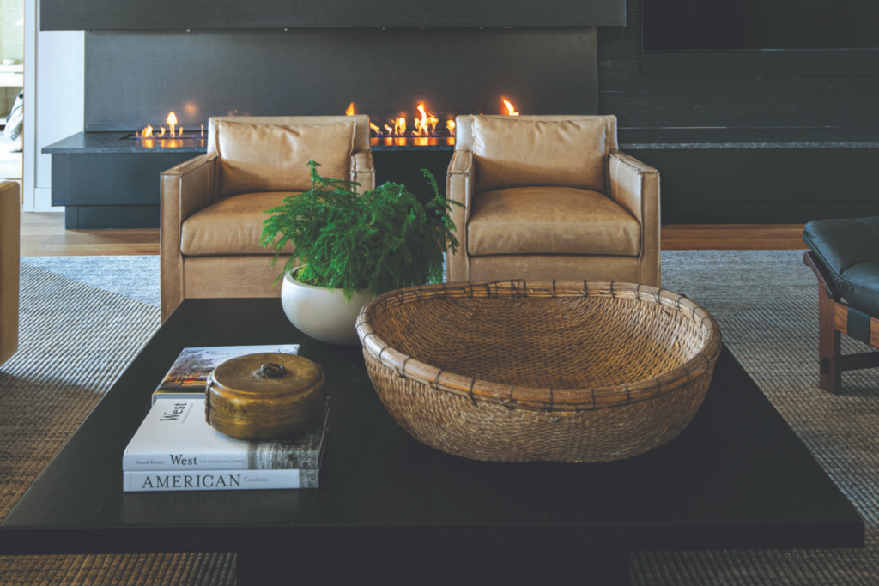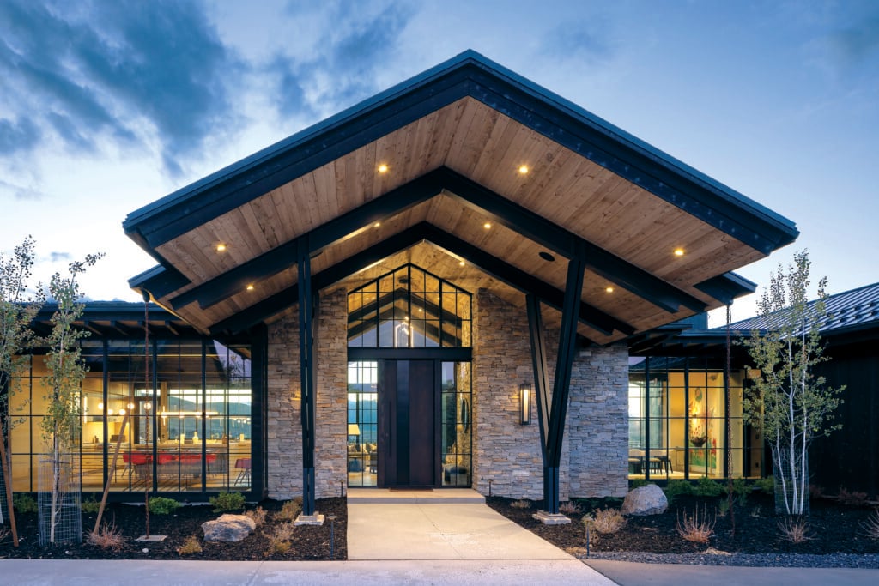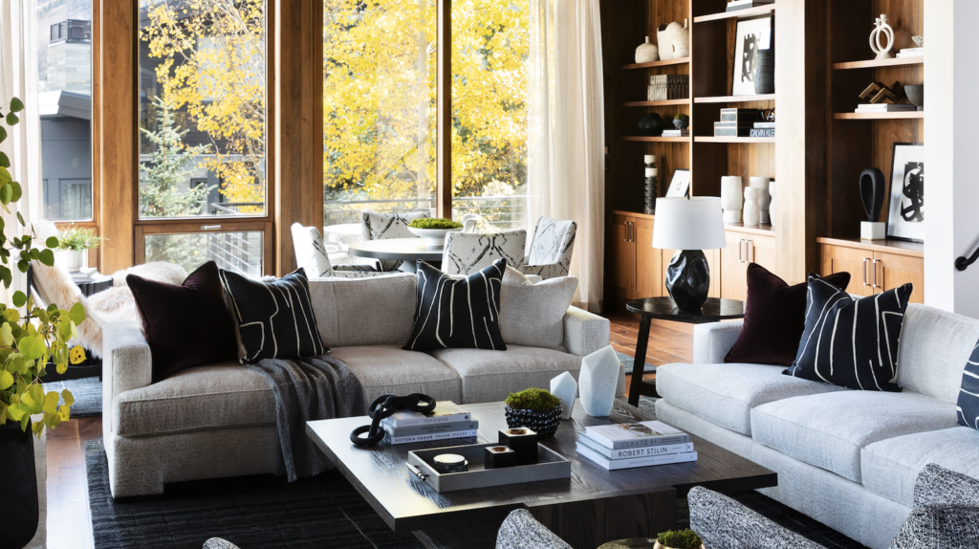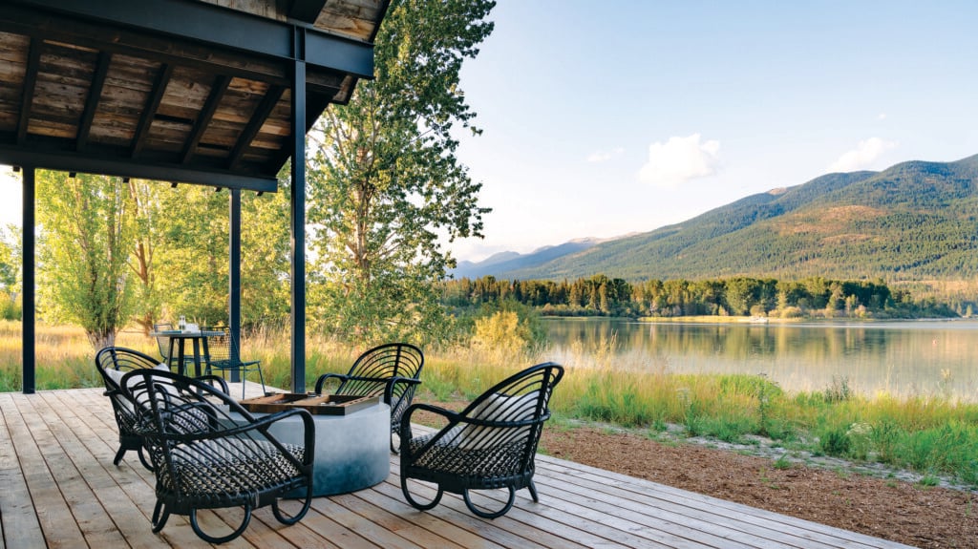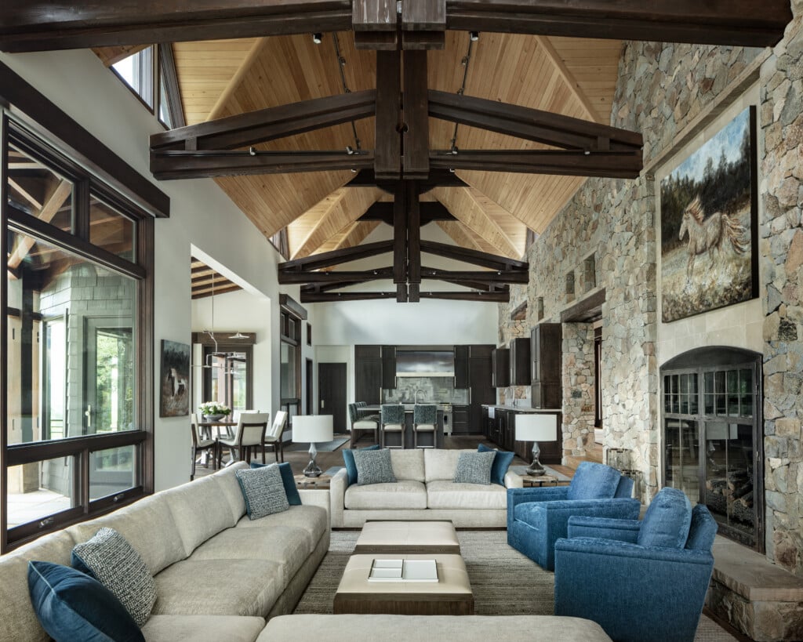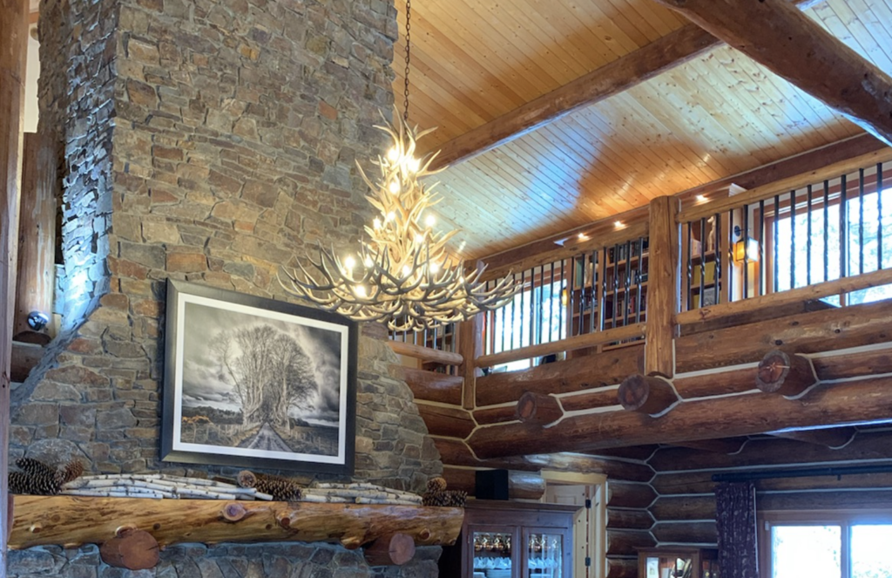A Vail Home Renovation Worth The Wait After Two Long Decades
Three generations gather happily in a vail rowhouse after a renovation that began before the youngest of them was born

Designer Cindy Bardes Galvin and her husband Chris renovated the rowhouse on the right for one of their sons. Cindy chose the gray stone to reference his passion for rock climbing and the chevron railing as a nod to the surrounding peaks. | Photo Kimberly Gavin
Renovating isn’t for the faint of heart, and it certainly isn’t for the impatient. Homeowners Cindy and Chris Galvin will attest to that, given the two decades it took to renovate the rowhouse they bought in Vail. “By the time we got the permits, my kids, who weren’t even in college when I bought it, were married and had kids of their own,” Cindy says.
This rowhouse is one of two the Galvins purchased, originally planning to convert them to a single unit. Ultimately, they decided to renovate them separately and give one to each son and his family. “My husband and I built ourselves out of a house,” she says with a laugh.

A pair of Italian chairs outfitted in black-and-white herring- bone fabric face off across a midcentury Paolo Buffo table of marble and metal in a top-floor office/sitting room. “The office has the best view in the house,” Cindy says. | Photo Kimberly Gavin
The complex sits right in town with views out to the mountains and down to picturesque Gore Creek. Built in the 1960s, its age was showing by the time the Galvins acquired their units in 2001. Cindy—who has her own design firm, Bardes Interiors in Chicago and Palm Beach —hired longtime friend and Vail-area designer Tracie Schumacher to work with her on the interior architecture.
“The infrastructure was really old. It was like fixing a bad tooth; we had to scoop down low and build up,” Schumacher says. Beck Building Company undertook the complex task of essentially building an entirely new dwelling in the narrow space between two other units.

The softer shades of blue of the lower floors take on a richer tone on the top floor, where a trundle sofa cozies up to a navy-blue grasscloth wall. | Photo Kimberly Gavin
Each townhome was designed to reflect each son’s personality—and this home’s handsome new exterior with dark siding accented with gray stone is a reference to Galvin’s son Dave and his love of rock climbing. The tall windows are trimmed with bronze for a warm look, and the metal railings sport a chevron design that nods to the mountain peaks. (The townhome next door reflects Galvin’s son Will and his wish for a home tailor- made for his family with a Mountain Modern look and with lots of wood details.)
The entry level is inviting with oak paneling, rugged stone and dark metal that feel solid and comforting, while a curved staircase and a palette of muted gray-greens add a layer of softness. Besides closet and storage space and a spacious room for all the accoutrements of skiing, this level holds one of the home’s two primary suites. And like the rest of the house, it was designed for maximum efficiency. “The space is only 20 feet wide, so every inch is planned the way it is on a boat,” Cindy notes.

A deck with views to a picturesque creek beckons even in winter, thanks to a luxurious spa with a stainless-steel surround. | Photo Kimberly Gavin
The next level is for family gathering, and an open floor plan makes that easy. An oak ceiling and floors unify, while subtle elements define sitting, dining and kitchen areas. Here the palette deepens as it flows from the soft greens and blues of the family room to the dramatic navy blue of a living room wall.
The top floor holds a second primary suite, most often given over to visiting grandparents. An adjacent study/sitting room with a stunning chevron-patterned oak ceiling and a fireplace set against a stone accent wall makes a cozy spot for a nightcap.

The kitchen’s chevron-patterned backsplash tile extends up the wall, peeking out from open-back, glass-front cabinets that flank a ski-jump-inspired range hood. | Photo Kimberly Gavin
The home was designed with family in mind, and the grandchildren particularly love the new basement level with its colorful rec room and a hidden cache of bunk beds for sleepover parties. To make running back and forth between units easy for the children, an upper-level balcony was installed that connects the two homes.
The final result was a long time coming, but when the three generations of Galvins gather, as they do at every opportunity, they all agree it was worth the wait.

A plush upholstered headboard set against a leaf-patterned wallpaper ensures sweet dreams in the top-floor bedroom. A nook wrapped in navy grasscloth, a stone accent wall and a chevron- patterned ceiling give the study an abundance of character. | Photo Kimberly Gavin
PHOTOS – Kimberly Gavin
INTERIOR DESIGN – Bardes Interiors
BUILDER – Beck Building Company
INTERIOR ARCHITECTURE & DESIGN – Studio 80
