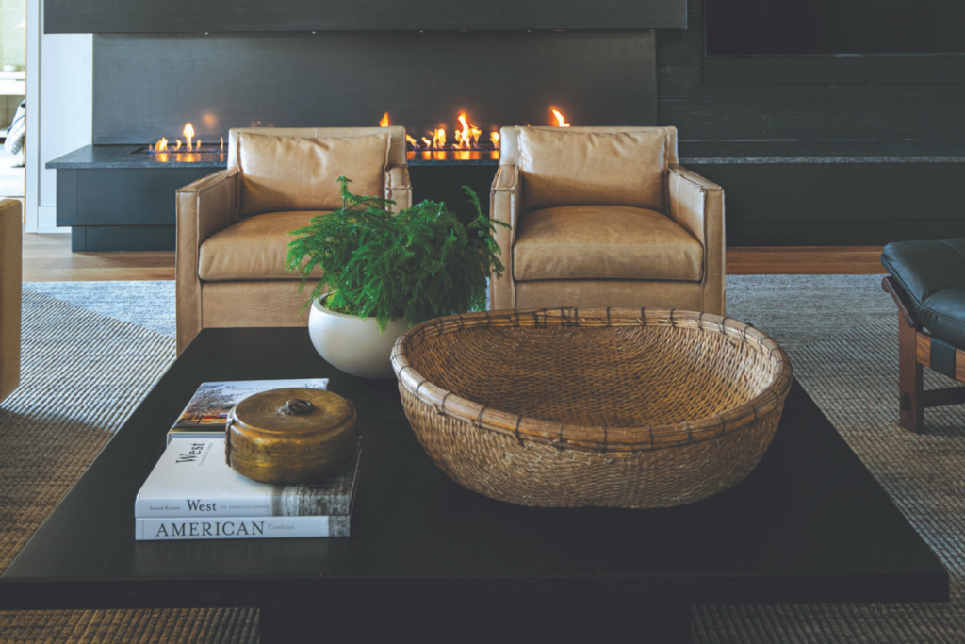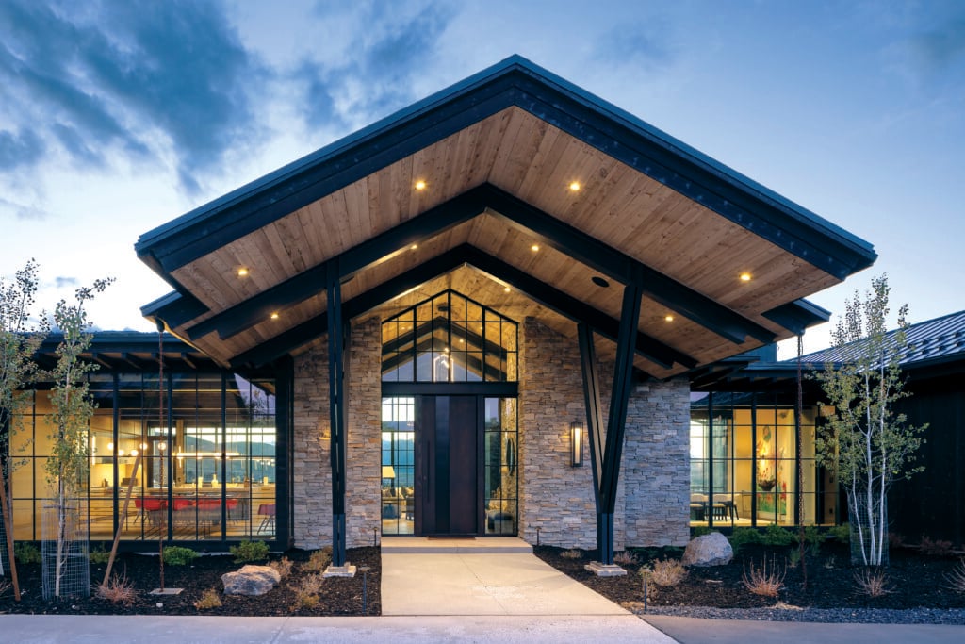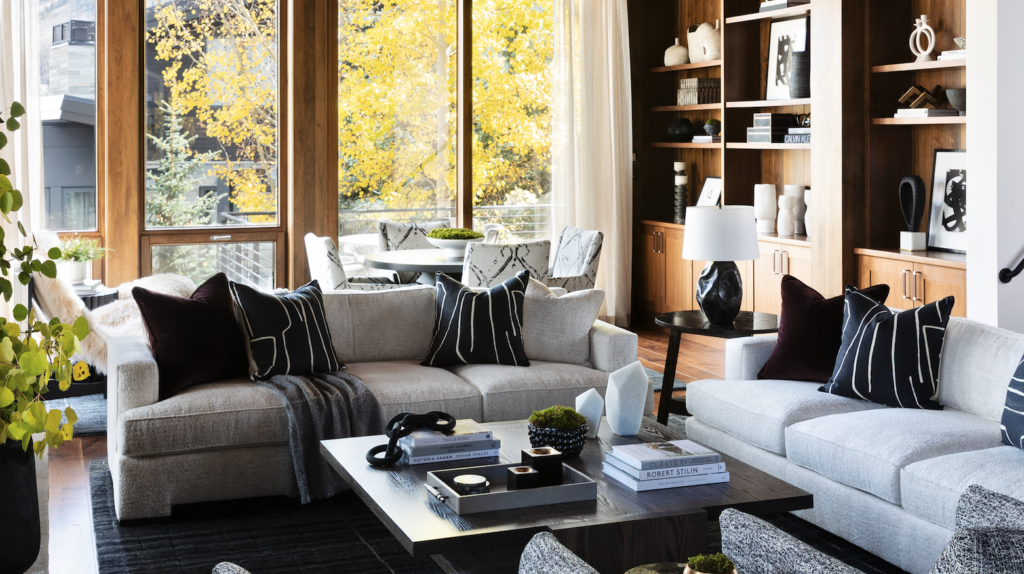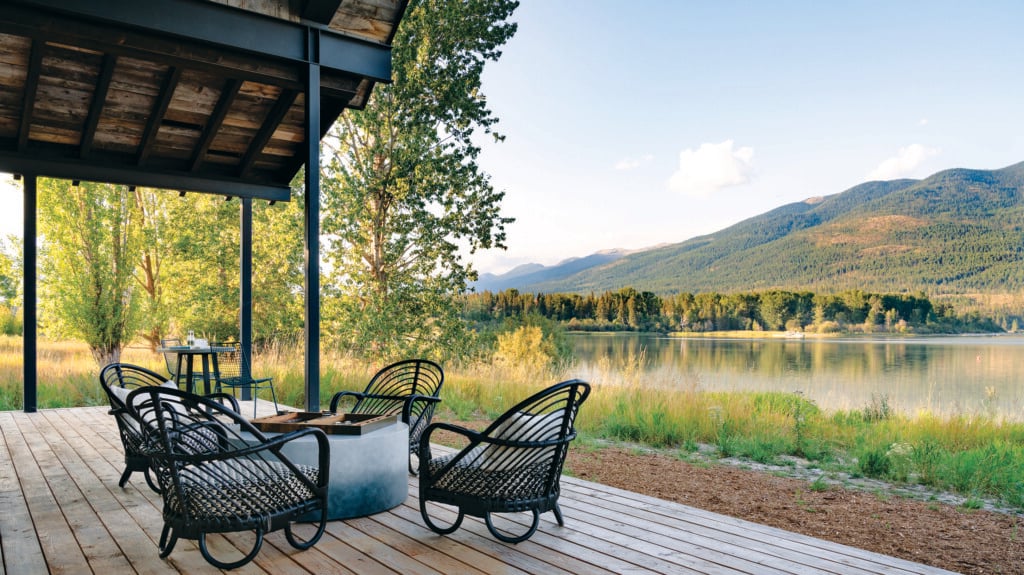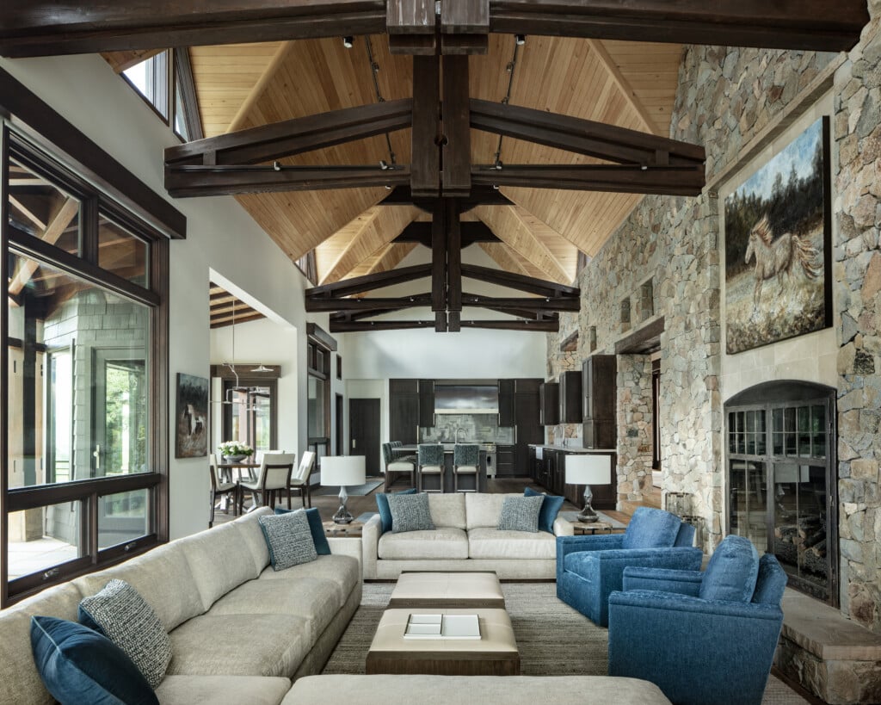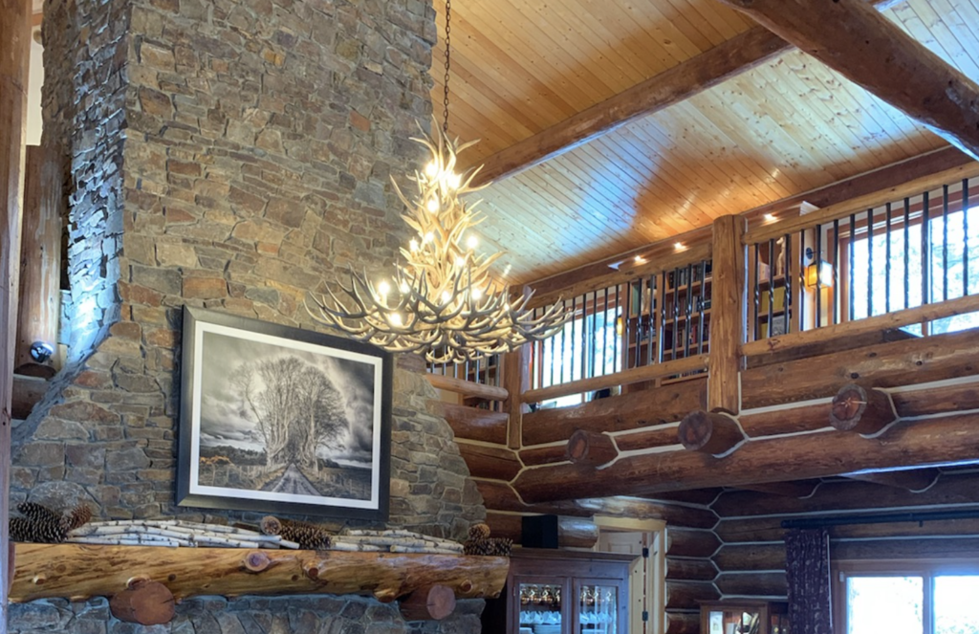A Winning Team for A Successful Design Partnership
A working partnership between architect, builder and homeowners synthesizes the talents and skills of each into a family gathering place in California’s High Sierra.

“We drew 10 different layouts before settling on this one. This spot has good southern and western exposure, with a view to Northstar Ski Resort and a pond on the golf course,” says architect Ryan Marsden. | Photo Kat Alves
Most people bring their Pinterest photos and magazine cutouts to a meeting with the architect and designer when they are ready to build a home. But for Lori and Patrick Dempsey, the chance to build a home in the small mountain town of Truckee, California, was an opportunity to get their hands dirty. They both wanted to actively participate in the planning and building of their new home—one they hoped would be a comfortable place to retire as well as a destination- home for their grown children and grandchildren to visit.
With a creative background in photography and a lifelong interest in design, Lori handled the interior design and materials selection of the new home in conjunction with architect Ryan Marsden. As a mechanical engineer, Patrick set his sights on making this a cost-efficient home with high-quality systems and architectural features. Together with Marsden Architects and custom builder Brett Spadi of Spadi Custom Homes, the team collaborated to produce a transitionally styled home combining traditional mountain forms in a clean, crisp execution.

Homeowner Lori Dempsey specified a walnut wood island in the kitchen topped with a marble-like Cambria quartz countertop in Torquay, which the manufacturer says is “an instant classic.” She chose CB2 Cesta rattan stools as comfortable seating for family gatherings. | Photo Kat Alves
“I’ll admit I was leery at first of having the home-owners participate, but the process went very well,” says Spadi. “They are motivated and capable and spent hours researching what they wanted to include. Lori provided professional-level design documents. Once I saw the Sprinter van that Patrick constructed from the ground up, it gave me the confidence to let them participate during the hands-on building process.”
Patrick heavily researched whole-home ventilation systems, settling on handling the installation himself of a Zehnder heat recovery system to optimize indoor air quality by providing a constant supply of fresh, filtered air to all rooms. “I rubbed shoulders with all of the subcontractors. I was there during the concrete pour to the final painting,” he says. He also learned how to weld at a local artisan workshop so he could undertake the metalworking for the home, including the stair panels designed by Marsden Architects.

The warm tones of Pottery Barn leather chairs, barrel-back cane chairs, and a slate fireplace contrast with the airiness of full-length windows that encircle the living room. | Photo Kat Alves
The interior theme is simplicity. “The neutral palette has a Scandinavian feel, with stark white walls and dark accents,” Marsden says. Window and molding trim are minimal, but the views are expansive from the multitude of large windows that surround the main living spaces. The windows are left sans blinds so the Dempseys can enjoy the densely forested surroundings and can stargaze at night.
A central architectural feature in the center of the home received shou sugi ban, an ancient Japanese wood- burning treatment The column connects the multiple levels of the home and is a point of circulation to the rooms that are around it.

A repurposed cowhide rug mixes with a new dining table and chairs from CB2 and Crate & Barrel with a pair of complementary Kathy Kuo Home consoles. All lighting was custom made by Ravenhill Studio. | Photo Kat Alves
“We used a lot of warm tones throughout the home, such as cane, leather and linen,” Lori says. “I had fun with the lighting, using nature-inspired chandeliers and sconces with wood grain that are purposefully not overly ornamental. I sourced many of them as original artistic designs from Ravenhill Studio in Los Angeles.”It was essential the home felt comfortable, so she blended old and new furnishings. “It felt important to connect our family memories. I didn’t want the new home to look like it didn’t reflect us,” she says.
She combined existing furnishings such as a cowhide rug, a Pottery Barn sofa and leather chairs, and botanical prints with new Kathy Kuo Home and CB2 furniture with a modern flair.“This is a bigger home than we have ever lived in, but it feels comfortable,” Patrick says. “It’s a base camp for our family in this wonderful place where we can enjoy all of the outdoor activities we love.”

The central feature in the home is treated in a shou sugi ban wood preservation technique that renders the wood with a charred appearance, which is prized for its aesthetic beauty in Japanese architecture. | Photo Kat Alves

The shou sugi ban wall wraps around to the primary bedroom behind a midcentury-inspired bed. | Photo Kat Alves
Working Together
“We are all in,” says homeowner Patrick Dempsey about building a family home at 6,000 feet. For the family, “all in” means rolling up their sleeves and working side-by- side with the architect and builder to get the job done. Here are the Dempseys’ recommendations for a seamless working experience with a team of professionals:
MAINTAIN OPEN COMMUNICATION with all parties. “We gave the architect and builder a booklet to tell them about ourselves, our hobbies, our past homes and our current ideas, and then left them to be creative,” Patrick Dempsey says.
BE OPEN-MINDED and flexible, even when striving for a particular look. “We pushed back and forth with the architect andrefusedtogetstuckononeidea,”says homeowner Lori Dempsey.
BE PRESENT on site as the work is being done, which is an integral part of participating in the nuts-and- bolts of construction. Understand construction schedules to plug in particular skill sets at just the right time to keep the project flowing toward completion. Since both homeowners are retired, they were able to move closer to the homesite and live in a temporary rental so they could participate with the team on a daily basis as needed.

Oversize Clé Carrara subway tile in the shower and on the floor in a herringbone pattern provides subdued elegance in the primary bathroom. | Photo Kat Alves
PHOTO – KAT ALVES
ARCHITECTURE – MARSDEN ARCHITECTS
INTERIOR DESIGN – MARSDEN ARCHITECTS WITH THE HOMEOWNERS
CONSTRUCTION – SPADI CUSTOM HOMES
As featured in ML’s January/February 2024 Issue

