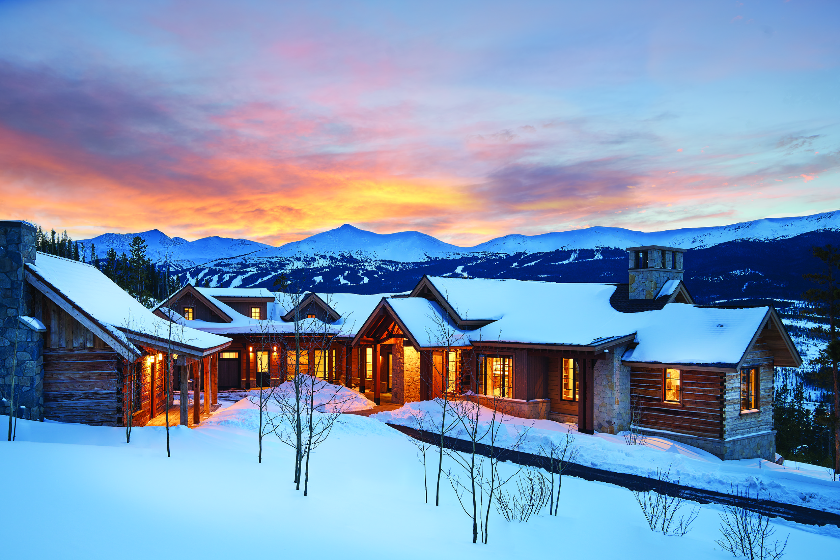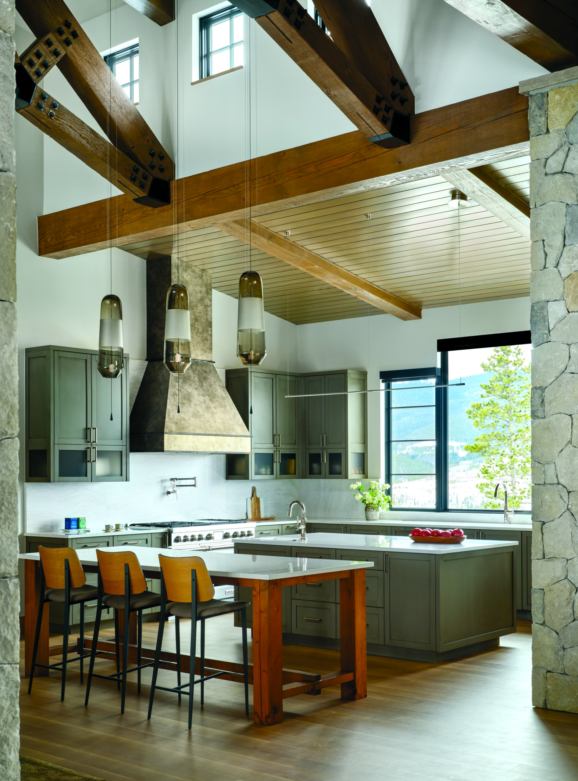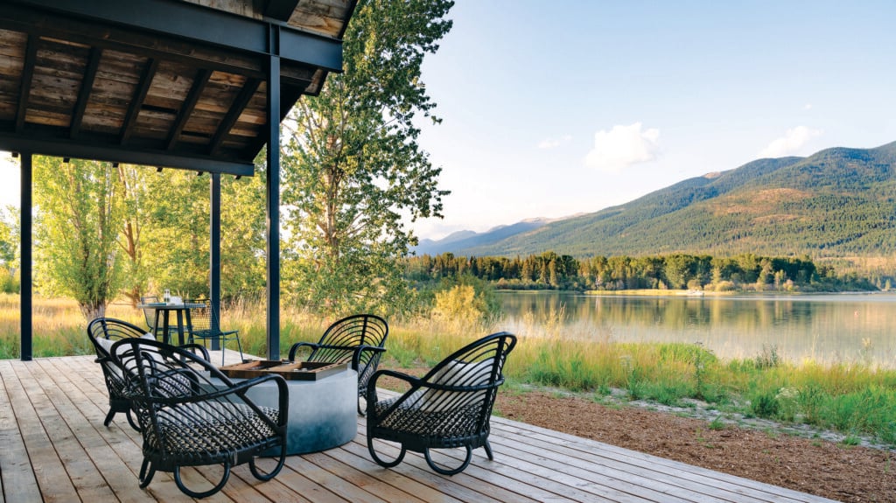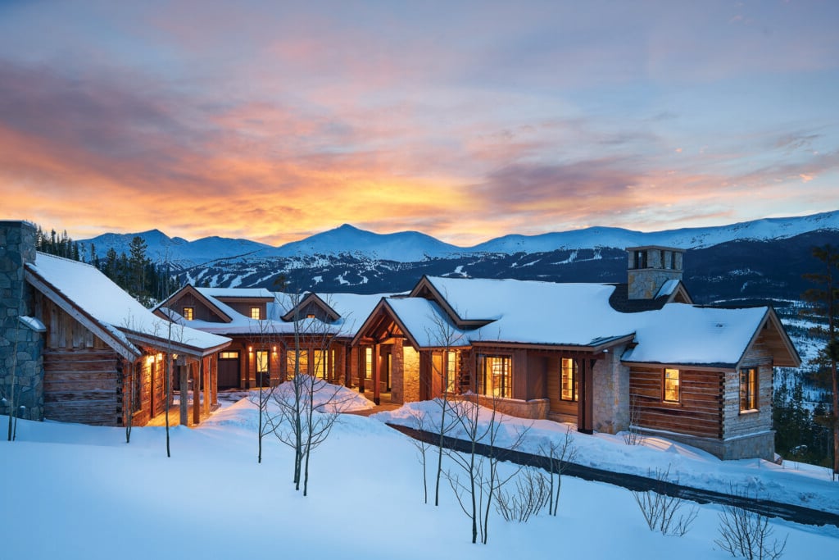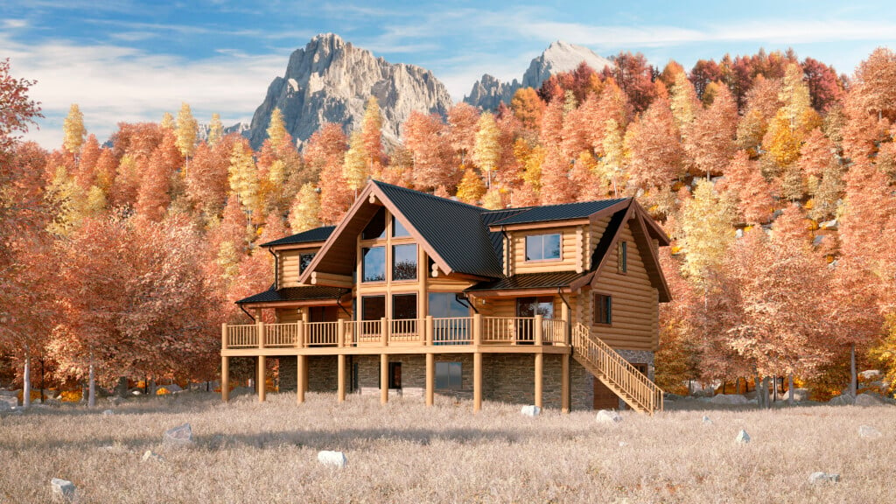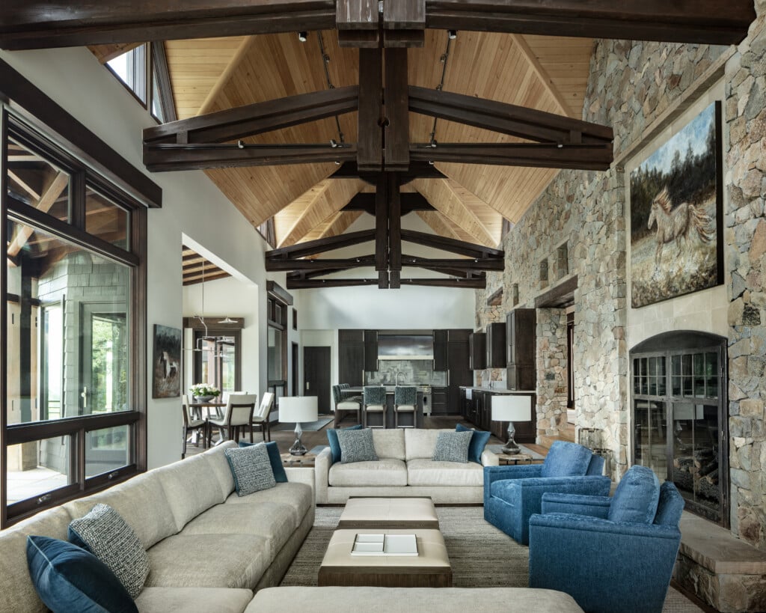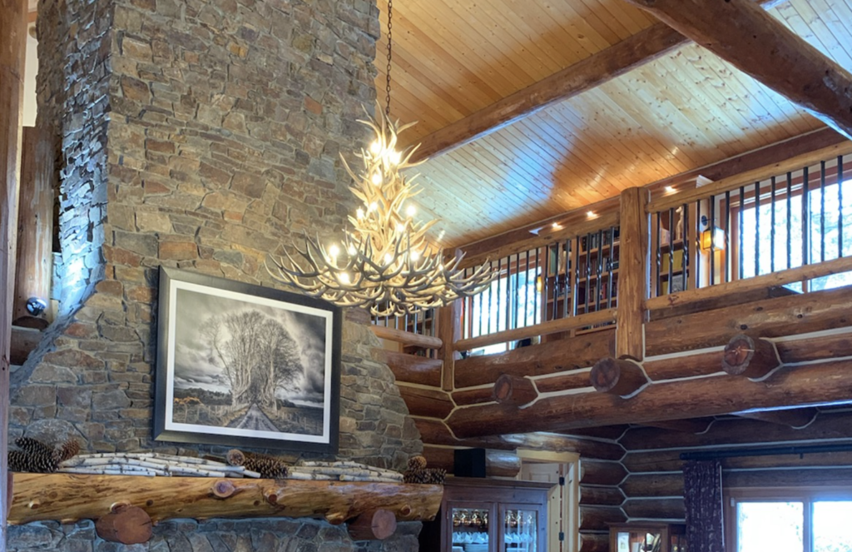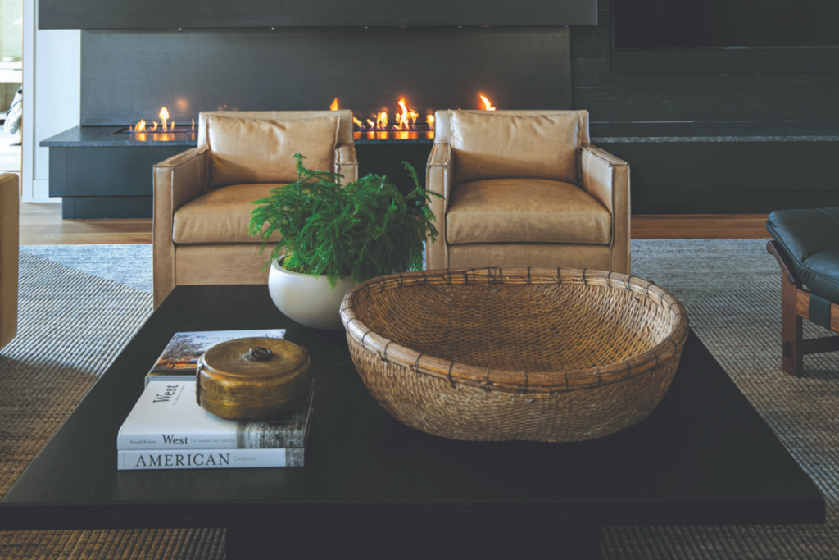A 6.5-Acre Home Near Breckenridge Makes for a Couple’s Perfect Place to Enjoy their Golden Years
A couple creates a home in Breckenridge to enjoy music, entertaining and spectacular sunsets
Unlike most second homeowners who venture to Breckenridge, Colorado, to enjoy skiing and an abundance of other winter sports, Illinois-based Beth and Curt Meredith came to this historic mining town (now a world-class resort) to hike. They were enchanted by the limitlessness of the great outdoors—forested hiking trails, fast-flowing streams, undisturbed meadows and, of course, the towering mountains. “We did try skiing a few times,” says Curt, “and it was not pretty.”
They eventually found the perfect homesite—6.5 acres on a ridgeline surrounded by open space with nonstop views from Lake Dillon to the north all the way to the Continental Divide to the south—including the Buffalo Mountains, Redtail Ranch and Breckenridge Ski Area.
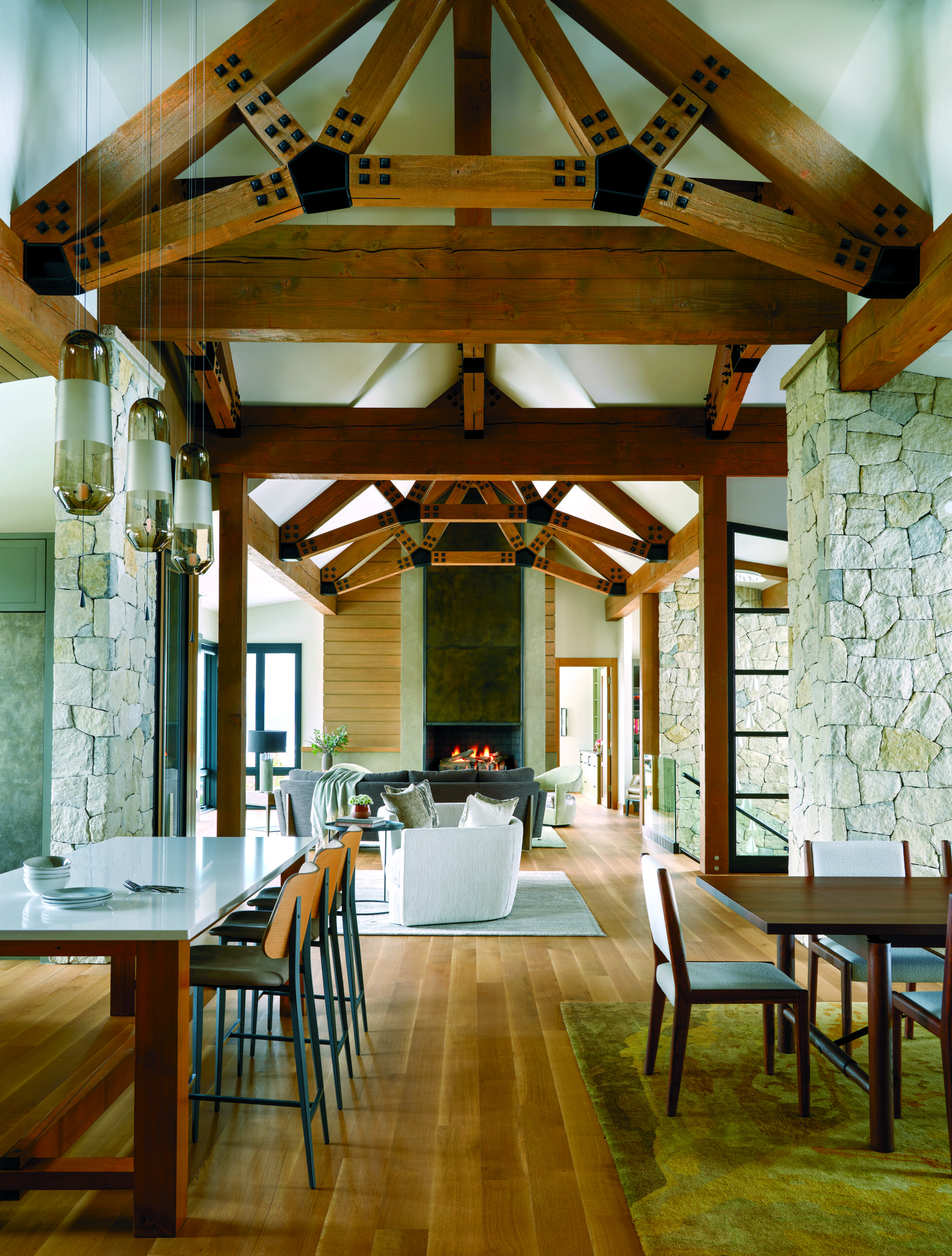
The framing consists of heavy Douglas fir timbers (chosen for their nearly perfect weight-to-strength ratio and their beautiful long- grain pattern) with unique steel connection details. The walls are durable Flint Hills Limestone. | Photo David Patterson
The couple envisioned a house that allowed everyday living on a single level so they could enjoy their home well into retirement. They also wanted a joyful, soothing place with plenty of room with a walkout lower level and intimate areas for extended visits by family and friends. One of the other requirements was that the house should be large enough for entertaining yet also include spaces where the couple could be comfortably alone.
Tim Sabo, owner and principal designer of Allen-Guerra Architecture, based in nearby Frisco, recalls the first consultation with the homeowners. “They wanted a home that fused rugged mountain home shapes and materials with contemporary lines,” he says.
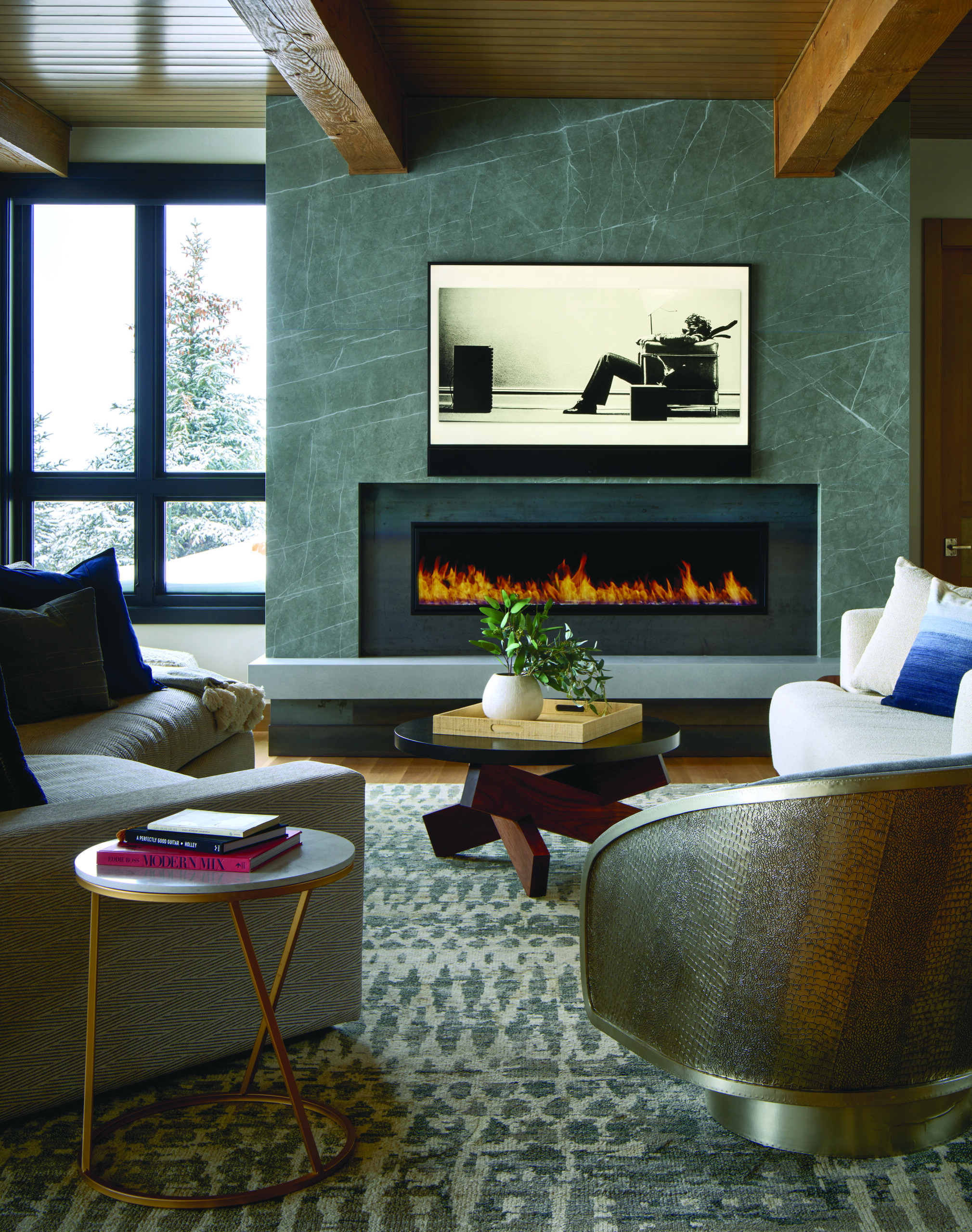
The family room is a welcoming space that centers around the fire place with a hot-rolled steel surround. The poster is titled “Blown Away.” A Burton James sectional and two swivel chairs provide comfortable sink- into seating. The stacked oak and walnut coffee table is by Penrose Furnishings. | Photo David Patterson
Curt Meredith, a symmetry-loving traditionalist, admits, “Aesthetics mean a lot to me—probably more than function.” Beth says that prac- ticality and function are more important to her. “I’m always asking myself, how long is it going to take someone to clean, and how much energy will it take?” Both agreed that sustainability was paramount. Breckenridge-based IBD Design Studio was tapped to create a cohesive interior by blending the owners’ different points of view.
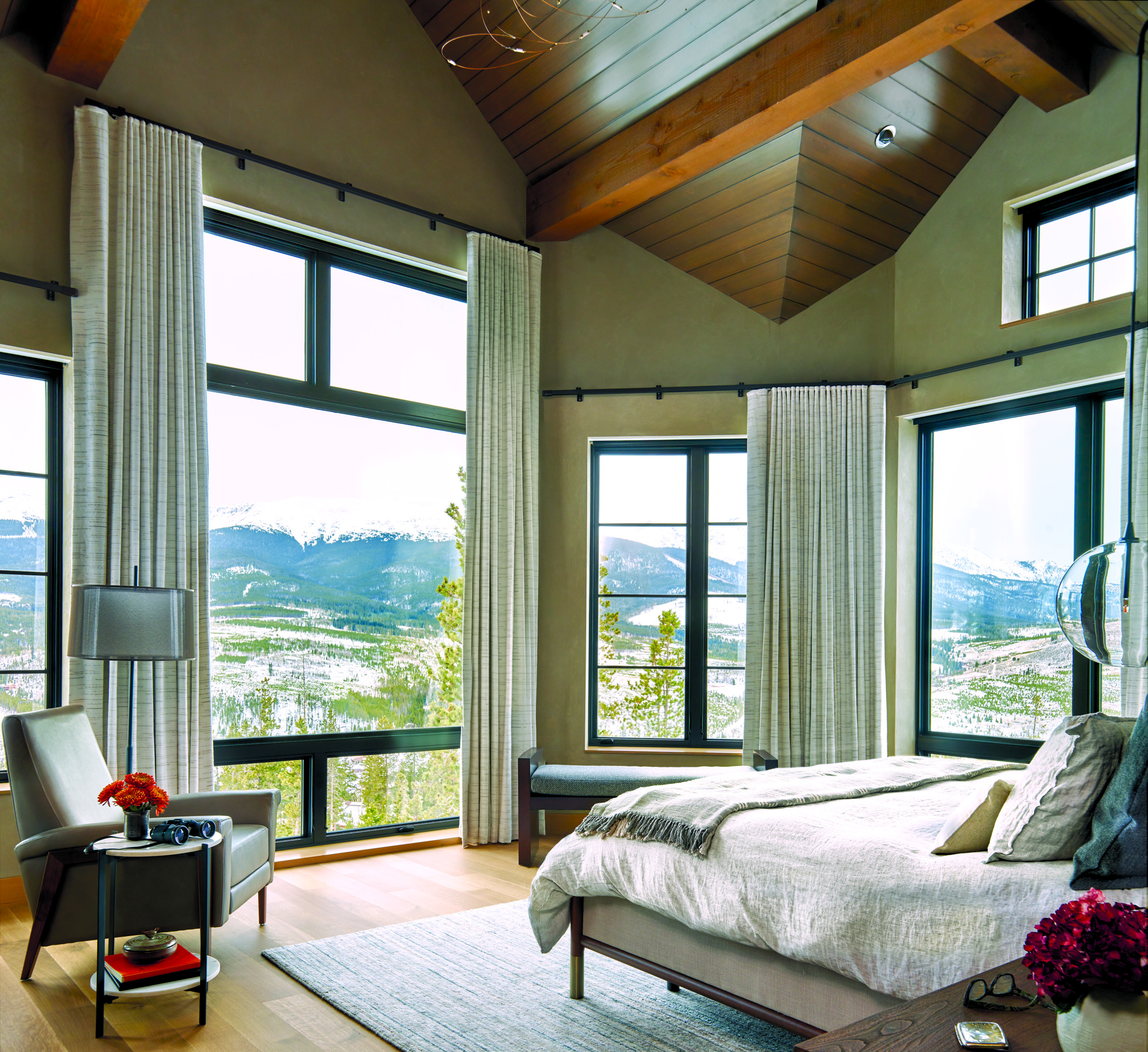
The main bedroom offers endless mountain and ski-slope views. Walls throughout the home are finished with American Clay natural earth plaster (manufactured in Albuquerque, New Mexico), an environmentally friendly alternative to paint. | Photo David Patterson
“We worked with Rachel Gerken to marry our ideas in such a way that each element would ‘whisper’ and together they would harmonize,” Beth explains. Jenise Packer, IBD principal and design director, adds: “The owners were very involved. They sat in all the furniture that was available, and IBD supplied all finish samples for fabric and construction.”
The classically contemporary 7,289-square-foot home, which took just under three years from the first golden shovelful of dirt to move in, is both aesthetically pleasing and highly functional. Low- or no-VOC products were used throughout. The walls were finished with non toxic American Clay natural earth plaster, and the cabinet boxes are made without glue.
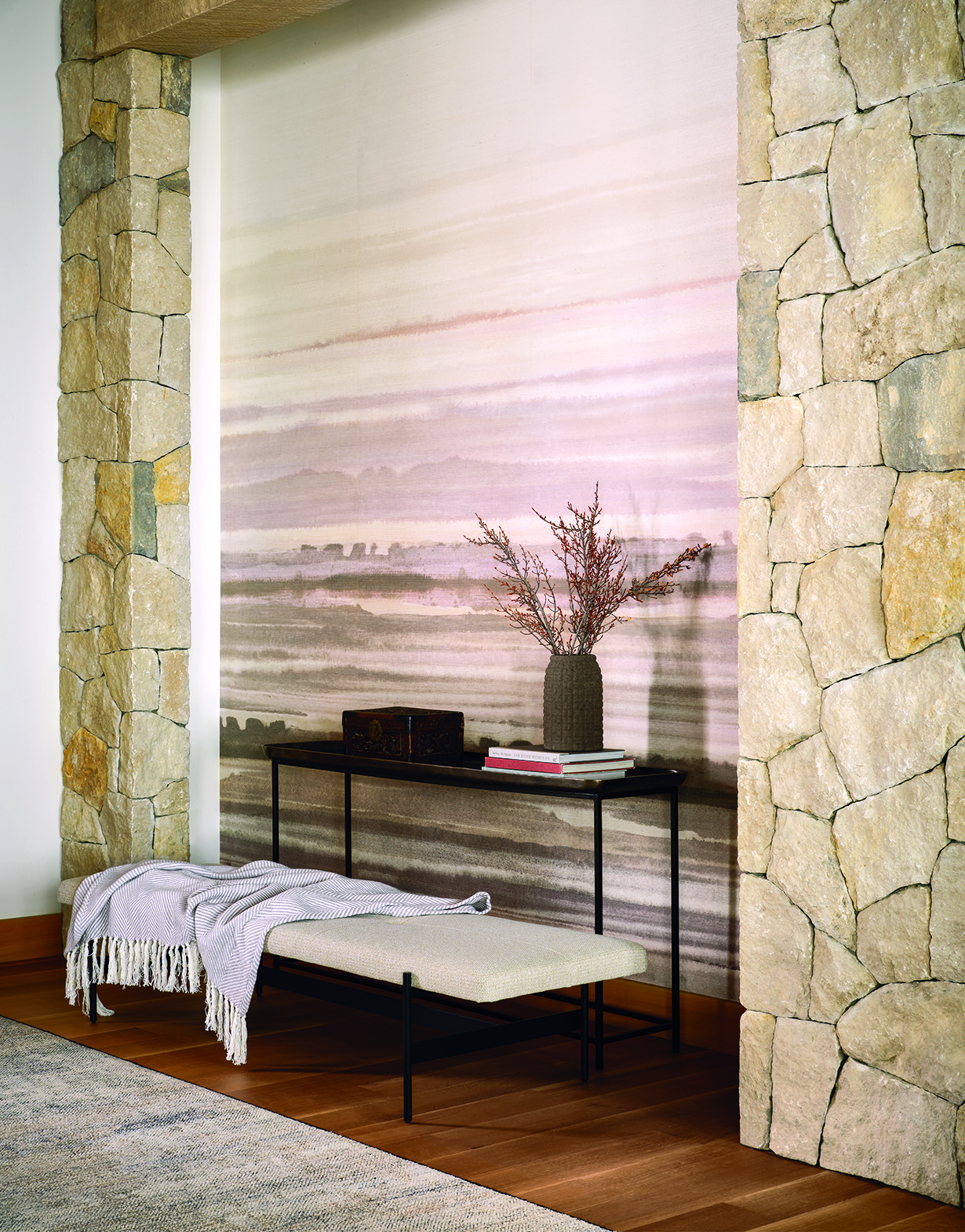
In the entry, stone walls surround wallpaper (lavender sand on white manila hemp) by Phillip Jeffries. The Rainier console table is by Bernhardt; the oversize day bench is by Blu Dot. | Photo David Patterson
“We named our home ‘Crossroads,’ which has a deep and multifaceted meaning,” says Beth. She notes that “we all come to crossroads in our lives at different times and for different reasons.” “Everything in our home has a meaning,” says Curt, pointing to the gathering island between the kitchen and dining room. It was custom made using 100-year-old beams from Curt’s family farm in Illinois, as were the two benches in the mud room.
A separate structure, built with logs from an old barn, gives a nod to the area’s mining-camp history. “The timbers encapsulate a building with all the modern conveniences,” says Curt. The log structure contains a music studio with a sound system sporting a Lyngdorf amp and Paradigm Founder speakers.
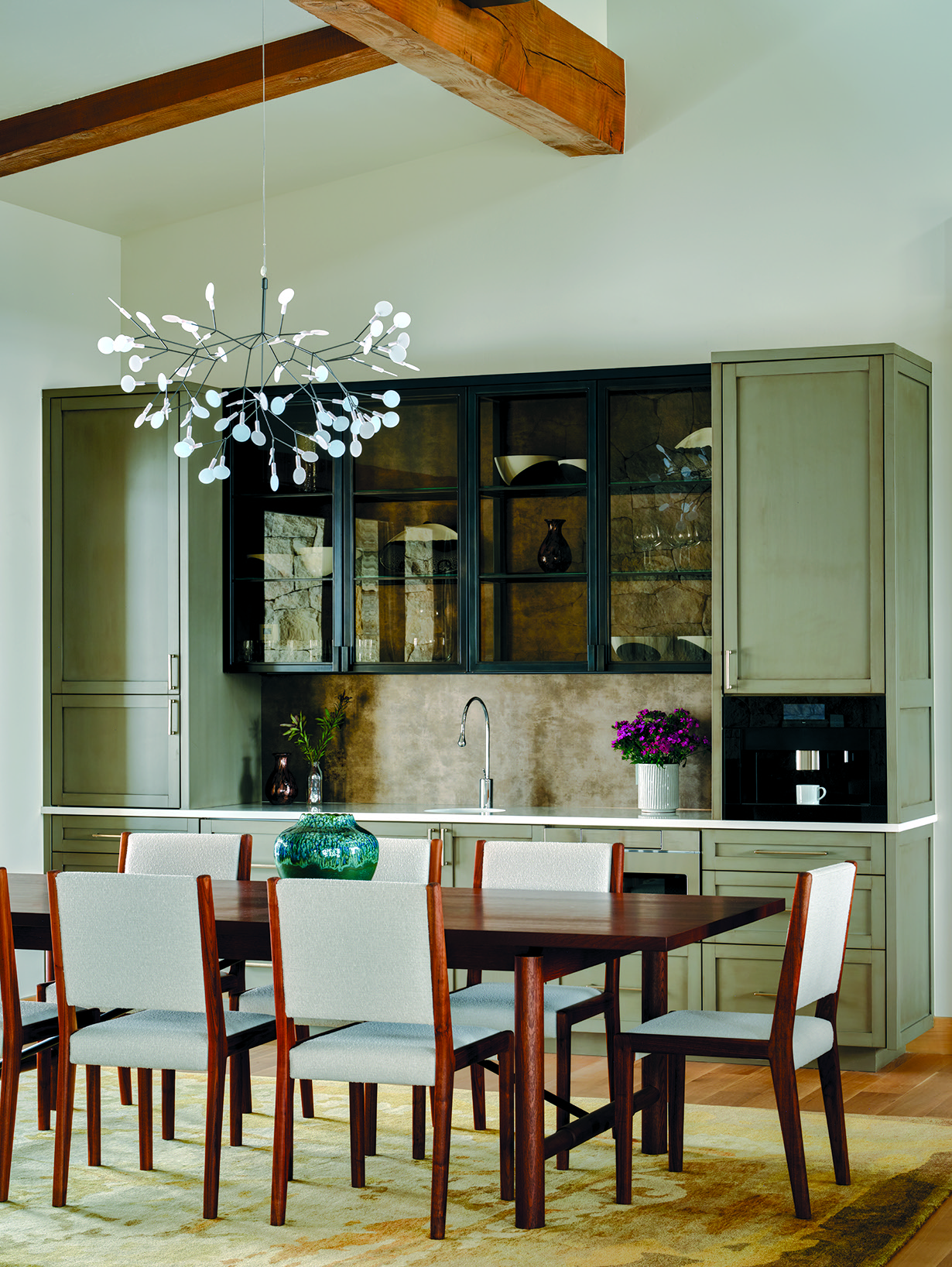
A Moooi chandelier brings a modern and playful look to the dining room. Custom, no-glue cabinetry throughout the home. | Photo David Patterson
The owners’ love of music has played an important part in their lives since they were childhood sweethearts. “I was in first grade when I met Beth, who was in kindergarten,” says Curt. Married almost 40 years, they continue to enjoy what Beth calls “the gift of music.”
“When we got married, we blended our album collections,” says Beth. They had more than 800. Some albums they have now are signed, some are still in their original shrink-wrapping, and some are first pressings with certificates of authenticity.
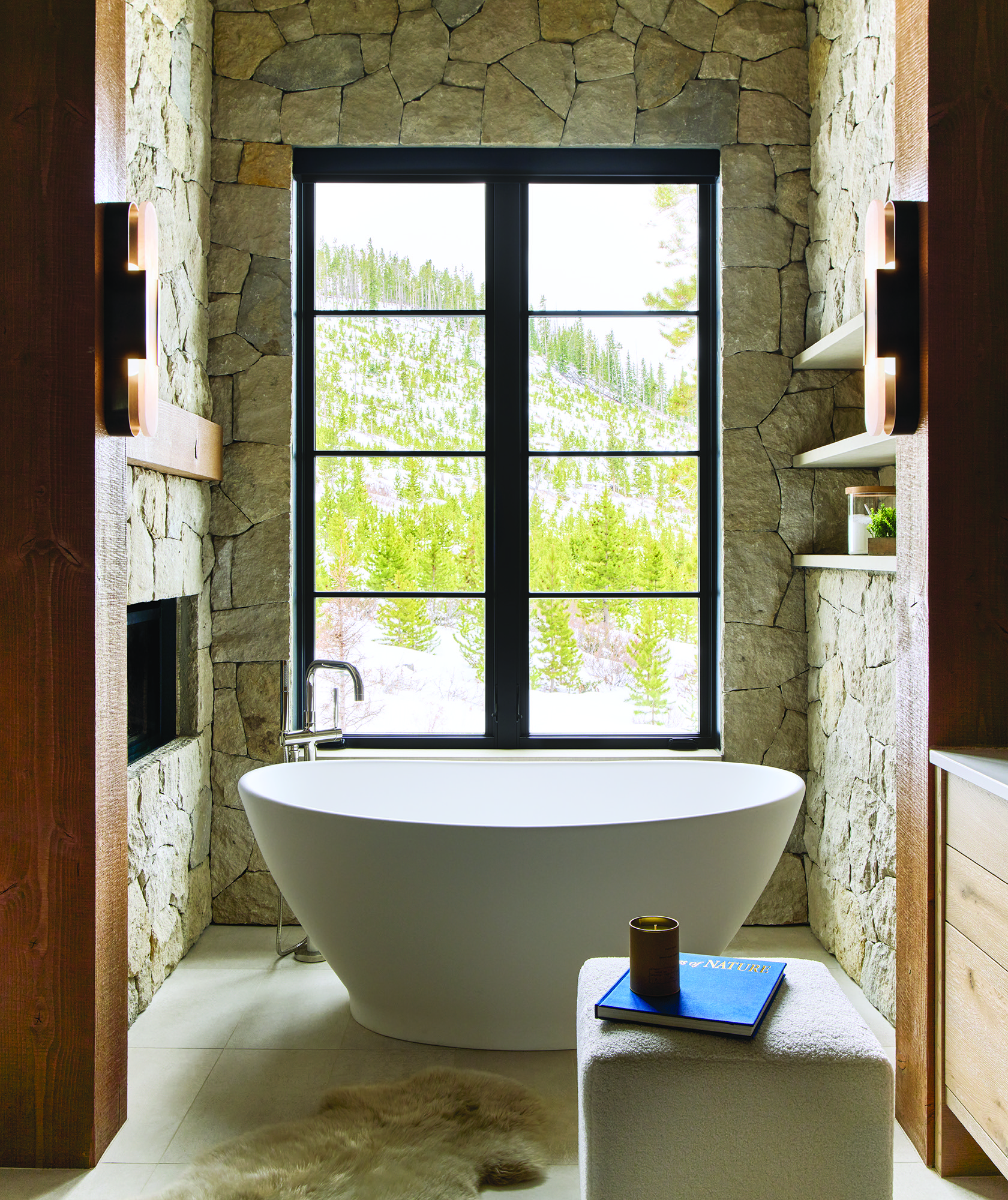
Limestone walls (one with a fireplace; the other with shelving) flank a freestanding tub in the primary bathroom. | Photo David Patterson
They are an important element in the home’s décor, especially in the lower-level “music hall,” which has a McIntosh amp and KEF speakers. Custom- framed guitars (one signed by singer-songwriter John Hiatt) hang on the walls. In the evenings, Curt and Beth sit out on the deck, listening to music and watching the sun set over the mountains. Says Curt, “We never tire of the views.” Adds Beth, “There’s always a beautiful afterglow.”
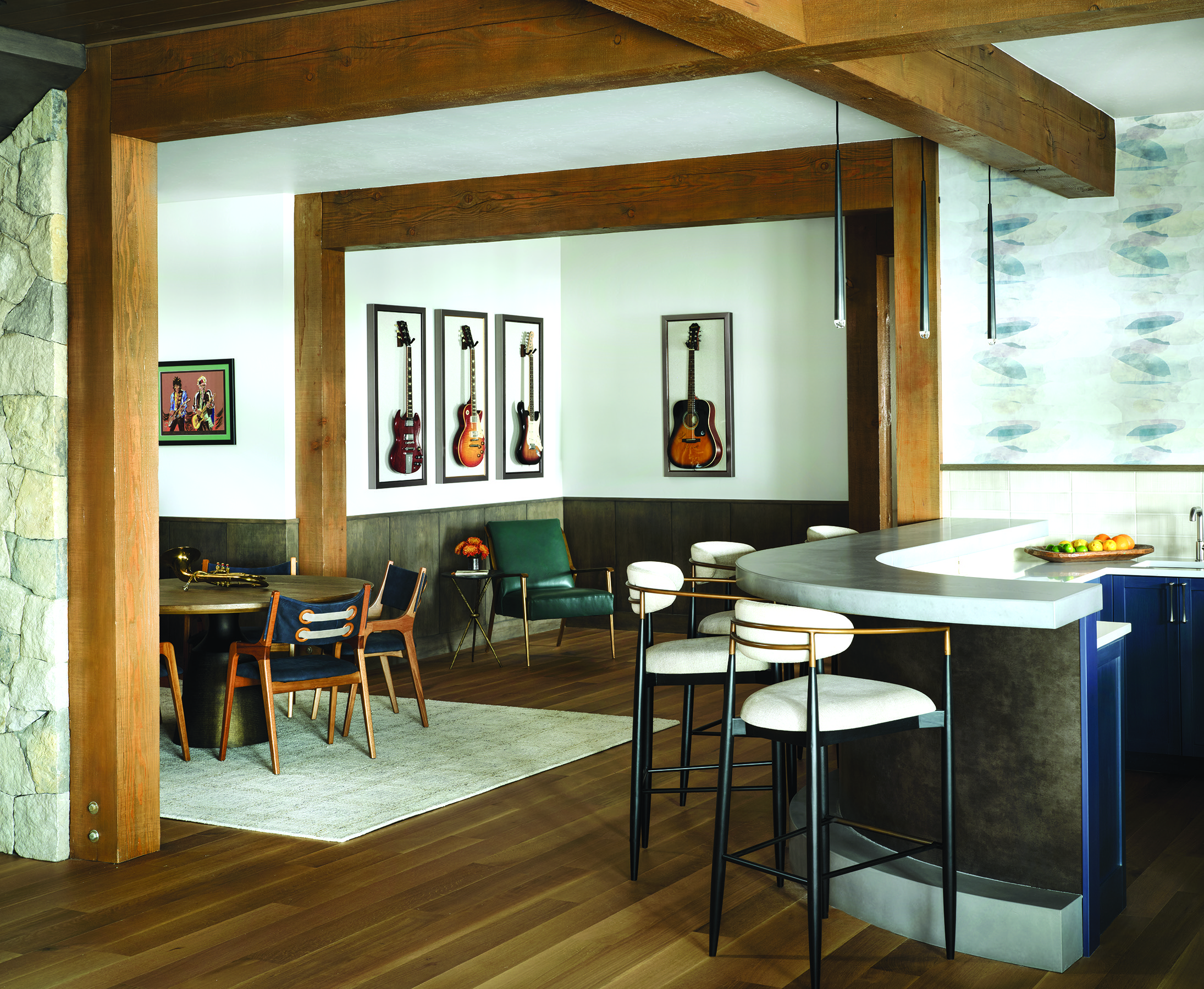
The entire lower level reflects the homeowners’ love of music. Framed guitars include one that is hand-signed by musician-friend John Hiatt. | Photo David Patterson
Teamwork Works
Beth and Curt Meredith share their ideas about working with an architect and interior designer. “Beth and I don’t have to know everything; we just have to know the people who do,” says Curt. He adds: “We made it a point to thank each and every worker on the jobsite, because we are truly grateful and humbled by their craftsmanship.”
FIND THE BEST ARCHITECT YOU CAN AFFORD Look for someone local, highly talented and reputable. A good name pays dividends from the start of the project until the eventual sale. It is important to ask questions. Do they understand your vision, and can they work to enhance it? Don’t be afraid to change course, if necessary. A few minutes of being uncomfortable (throwing the architect a curve ball is never easy) is negligible when compared to years of living in your home.
When meeting with an interior designer, BE PREPARED WITH YOUR THOUGHTS, IDEAS, and examples of what your perfect space would be. Discuss negotiable and non-negotiable elements. You may not be able to envision how all the elements will work together, but a design professional certainly does. TRUST IN YOUR DESIGNER IS CRUCIAL.
The Challenges of Building in the Mountains
Contractors are the unsung heroes of any building project. It is their task to take the architect’s drawings and homeowners’ dreams and turn them into reality. In the mountains, contractors face additional challenges. Out-of-season snowfalls and winding roads—sometimes unpaved and single lane—can make ferrying equipment and materials to the building site difficult. Mountain Living caught up Jeremy Fischer, founder of Breckenridge, Colorado-based Ivan Stanley Fine Home Builders, who was the contractor for the Merediths’ mountain home.
Mountain Living: What are some of the challenges when building in the mountains?
Jeremy Fischer: Weather is always a big factor. Severe cold temperatures can and will present issues that can be very challenging to overcome while trying to maintain a schedule and keeping an eye on the budget. Mother nature is unpredictable and can be very unruly with scheduling deliveries and transportation in and out of the mountains.
ML: What building materials are best suited for the mountains?
JF: Durable and sustainable materials. Wood products that have been acclimated to high altitude and generally dry climates. Finishes that have high UV-blocking properties and finishes that will be durable in sun and wind. In this home, the framing is a heavy Douglas fir with unique, architect-designed connection details. Flint Hills limestone—inside and out—is from a quarry in Kansas. Fir, cedar, and select-grade hemlock give the home a clean, modern look. I believe in finding vendors who understand the Colorado mountain climate.
ML: Please tell us about the creative reuse of materials.
JF: For this home, the reclaimed dove-tail siding is from an antique log cabin—disassembled and milled into a two-inch-thick siding. When viewed from the outside, it reads as if it were a true dove-tail cabin.
PHOTOS – DAVID PATTERSON
ARCHITECTURE – ALLEN-GUERRA ARCHITECTURE
INTERIOR DESIGN – IBD DESIGN STUDIO
BUILDER – IVAN STANLEY FINE HOME BUILDERS
RESOURCES:
ARTISTS / CRAFTSPEOPLE / OTHERS
American Clay Plaster Application: The Natural Wall
FURNISHINGS / ACCESSORIES / FABRICS / PAINTS / RUGS / OTHER PRODUCTS
Le Troyen Sofa: Andre Arbus at Nielsen-Metiér, Denver Design District
Renoir Della Terra Quartz – Kitchen Countertops and Backsplash: Arizona Tile
614 Beowulf Aluminum Chemetal – Kitchen Range Hood: Chemetal
Joe Counterstool – Kitchen Island Stools: Midj, Charles Eisen & Associates
Limpid Light Large – Kitchen Island Pendants: Vantot
Isokern Fireplace – Great Room Fireplace
Custom Patina Steel – Fireplace Decorative Metal
American Clay Forte Base Plaster Surround: The Natural Wall
614 Beowulf Aluminum Chemetal: Coffee Bar Backsplash
Heracleum II Suspended Large Chandelier – Dining Room: Mooi, Lumens
Custom Cabinetry – Throughout: Cutting Edge Woodworking
Yonkers Chair – Nook Chairs: Hancock and Moore, DMK Ventures LLC
Round 21.14 Chandelier – Stairwell Chandelier: Bocci, Studio Como
Fade 7221 – Lavender Sand on White Manila Hemp – Entry Wallpaper: Phillip Jeffries
Rainier Console Table – Entry: Bernhardt, Columbine Showroom
Daybench Jumbo – Entry: BluDot
Walnut Grove Bed w/ Reupholstered Headboard – Primary Bedroom: Stickley
Umbra Stone Fabric – Primary Bedroom Headboard: Kravet
Laguna Nightstand – Primary Bedroom: Brownstone, CAI Designs
Melange Elongated Sconce – Primary Bathroom: Visual Comfort, Urban Lights
Harley Series Shower System – Primary Bath: Graff
Tadelakt Plaster – Primary Bath Shower Walls: The Natural Wall
609 Gilt Aluminum Chemetal – Mudroom Door: Chemetal
Levante Bianco WallPaper – Laundry Room: Flat Vernacular
Purist K-7549-4 Faucet – Laundry Room: Kohler
Rowan Condo Sofa – Family Room: Verellen, CAI Designs
Alternatives Sectional – Family Room: Burton James, CAI Designs
Miles Swivel Chair w/ COM Fabric – Family Room: Bernhardt
Rostange Ardoise Fabric for Miles Swivel Chair – Family Room: Manuel Canovas, Egg & Dart
Custom Stacked Walnut and White Oak Coffee Table – Family Room: Penrose Furnishings
Hot Rolled Steel – Fireplace Surround Family Room
Ilhos Dining Chairs: Roberta Schilling, Charles Eisen & Associates
Riverbed Stone Wallpaper – Wet Bar: Flat Vernacular
Calaveras Panel Bed – Lower Level Bedroom: Bernhardt, CKB Southwest
Landscape Pale Earth Wallpaper – Lower Level Bedroom: Flat Vernacular
Santa Cruz Armchair – Lower Level Bedroom: Bernhardt, CKB Southwest
Fairfax Tile – Dolomite/Whitewood – Lower Level Bathroom Shower Wall Tile: New Ravenna, Decorative Materials
Cumberland Pendants: Eurofase, Urban Lights
Harmonix Chandelier – Bunk Room: Modern Forms, Urban Lights
Monimbo Dining Chair – Bunk Room: Masaya
Tili 9-7820-070 Drapery – Bunk Room: Jab Anstoetz, Estudio Casa
Custom Wormy Maple Bunk Beds – Bunk Room: Cutting Edge Woodworking
White Noise Carpet – Bunk Room: Fabrica
As featured in ML’s January/February 2024 Issue

