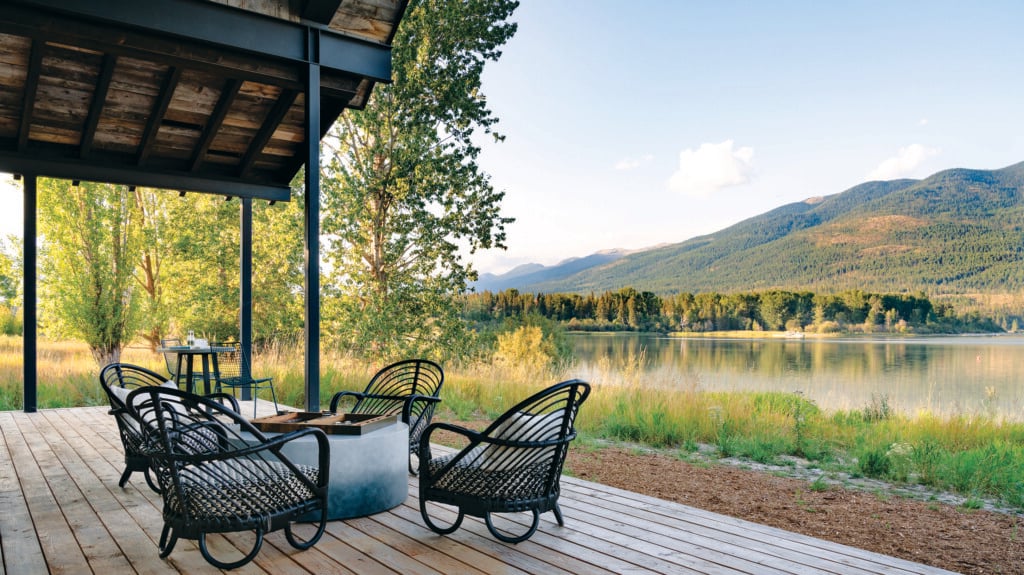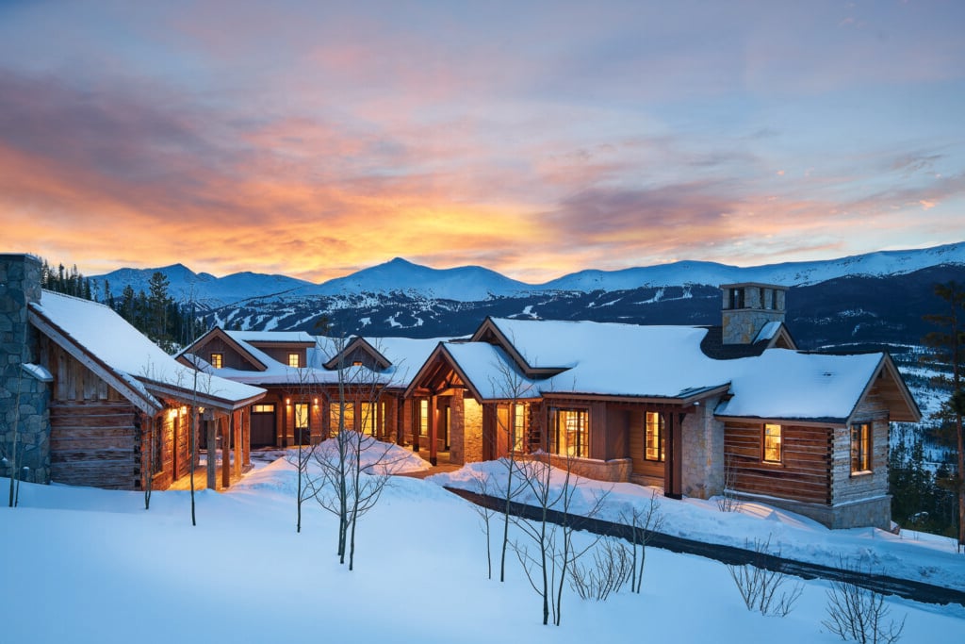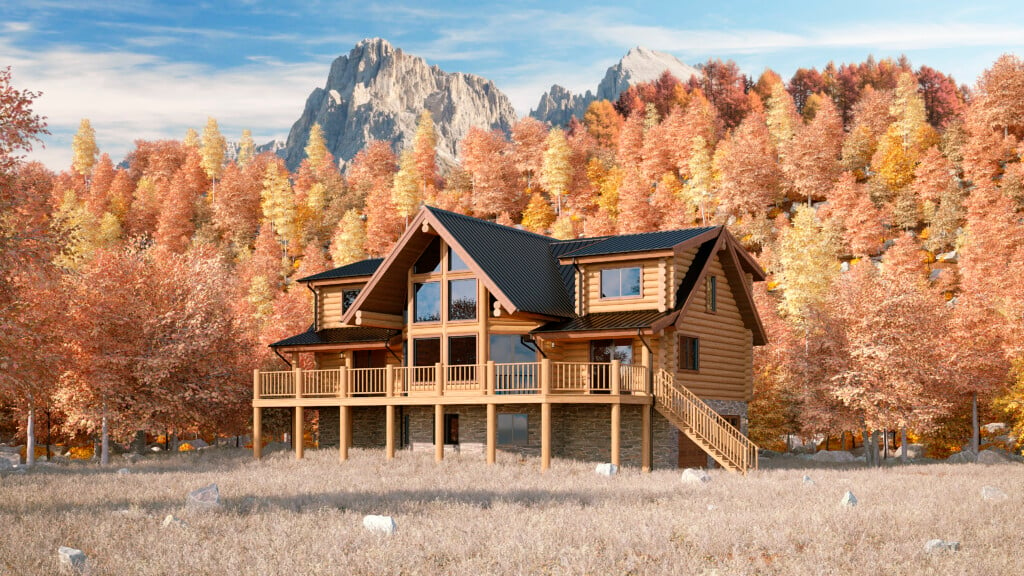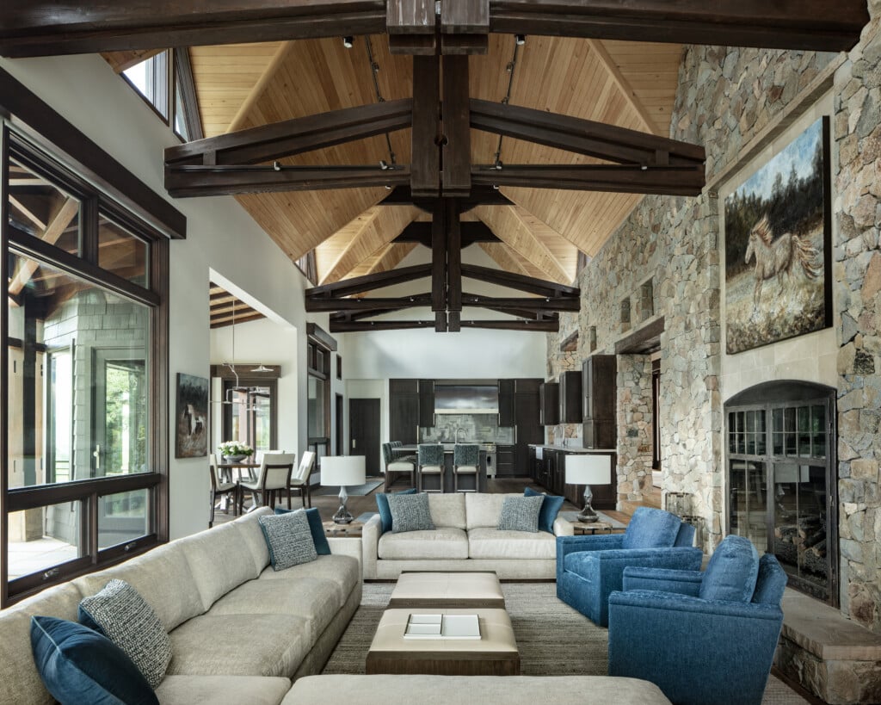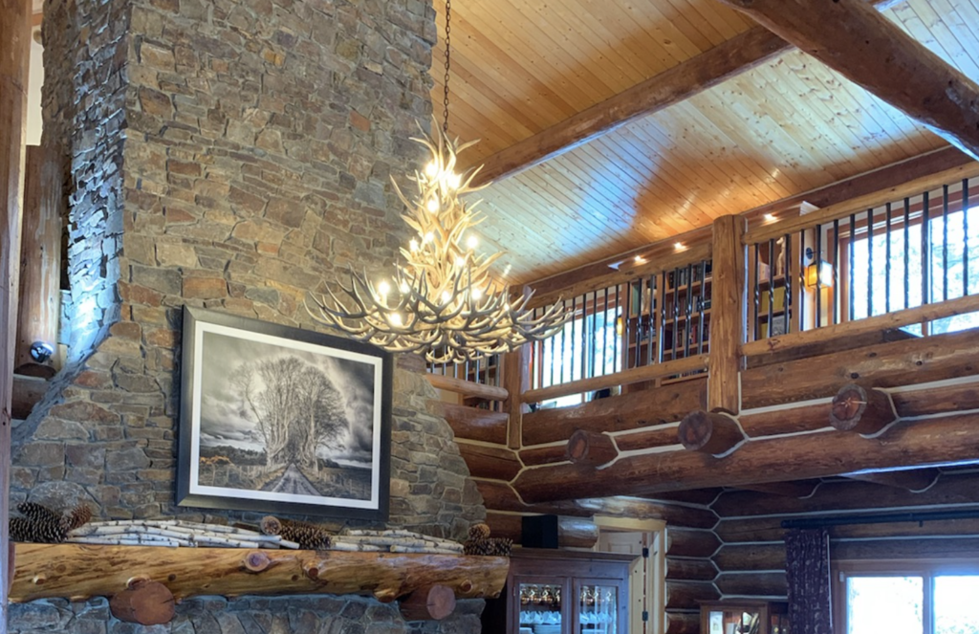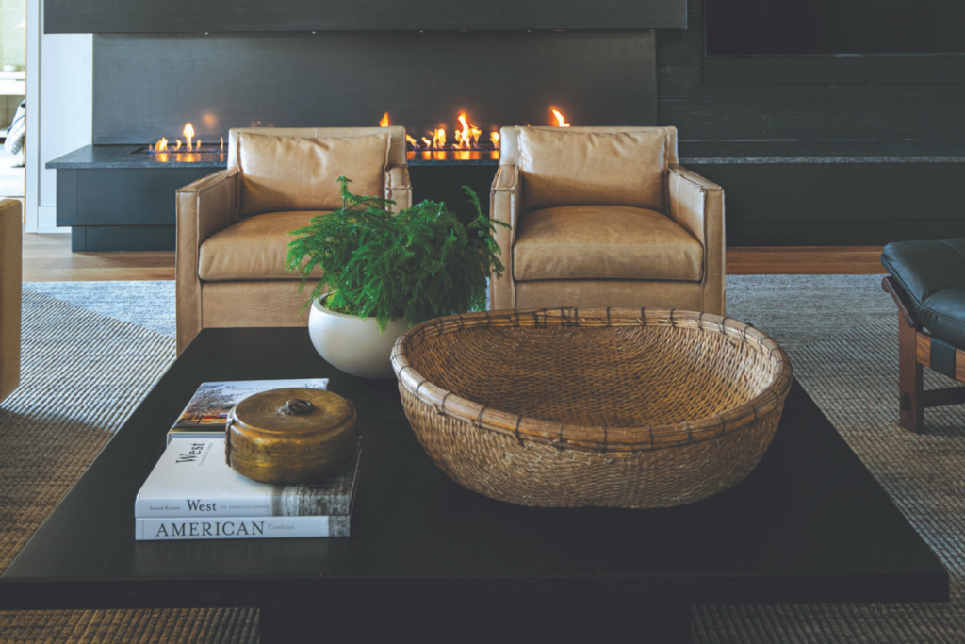A Little Cottage Nest Turns Into a Vibrant Bohemian Retreat
Small cottage, big style

Interior designer Terry Owens-Alvarez and the homeowners worked with an engineer to design a new staircase that bumps out from the cabin’s original facade. The stairway with its stacked windows creates a dramatic entry. | Photo by Angie Silvy
In the Sierras north of Lake Tahoe, the east fork of the Carson River winds through a bucolic ranch. At the heart of this land, a cottage stands tall, its pitched roof a dramatic representation of the mountains’ high peaks. When the homeowners settled here, they decided to remodel the cottage, turning it into a bohemian retreat that sings with color.
The couple collaborated with Terry Owens-Alvarez of THID, an interior designer who lives part of the year in Patagonia. “I was so excited about Terry’s connection to Patagonia; I love the style there,” the wife says. Owens- Alvarez embraced the spirit of the homeowners: “They’re a young couple, so we wanted to keep it young and vibrant—with a mountain vibe.”

An outdoor dining table makes a lovely spot to dine al fresco and enjoy the view. Vases filled with aspen leaves and wildflowers emphasize the beauty of the natural surroundings. | Photo by Angie Silvy
Owens-Alvarez knew she would need to plan the home’s remodeled spaces meticulously. The first thing she did was remove a spiral staircase that interrupted the living area, creating a new stairwell by the front door. Owens-Alvarez and the homeowners developed a unique palette. “We started with a baseline of natural colors,” the wife notes. “But I also love blues and gray-blues, as well as high-desert colors.” In the living room, Owens-Alvarez painted built-ins a soft blue, then layered in jewel-toned accents. A luscious emerald velvet lounge chair stands out—everyone vies for this spot. Special pieces sprinkle in personality.

A round table makes the dining room appear larger. Custom chairs are practical: they fit the space perfectly and the leather upholstery is easy to clean. A branch-like pendant provides texture and sheep art adds whimsy. | Photo by Angie Silvy
“I’m an artist, so I’m always excited about quirky little things and odd objects,” the wife explains. She found the dog bench at a nearby antique store: “It looks like a folk art Labrador—it was a pretty good find.” Owens- Alvarez enjoyed peppering in the homeowners’ things: “Everything is so thoughtfully curated, yet it came together so organically with the things they had.”

With stone floors and a wood bench, the entrance invites guests to get comfortable. | Photo by Angie Silvy
For the dining room, the designer chose a space-saving round table, pairing it with custom leather chairs. “It’s easier to walk around, and it’s more gentle on the eye,” she explains. A driftwood-inspired chandelier brings texture into the space, which leads into a cook’s kitchen. The wife opted for oak cabinets and black hardware. “The kitchen is a source of inspiration,” she says. “It’s all about simplicity and earthiness; we make all kinds of things there—fresh pasta and challah bread. It’s alive in a fun way.”

A multipurpose lounge is secreted away behind a Tyrolean-inspired wooden railing. The blue sofa is comfortable and casual, setting the tone for the homeowners’ private sanctuary. | Photo by Angie Silvy
Upstairs, Owens-Alvarez divvied up the space creatively, designing a relaxed hangout where the couple enjoys playing music. “It’s a nice, warm cave space. I don’t do anything useful in that room,” the wife jokes. The primary bedroom and bathroom are also upstairs. The homeowners’ wooden bed was carried over from their previous home, and Owens-Alvarez chose new elements to suit the small space. “Terry made everything fit. The shower is really cool because it has a skylight and a really tall slanted ceiling,” the wife says.
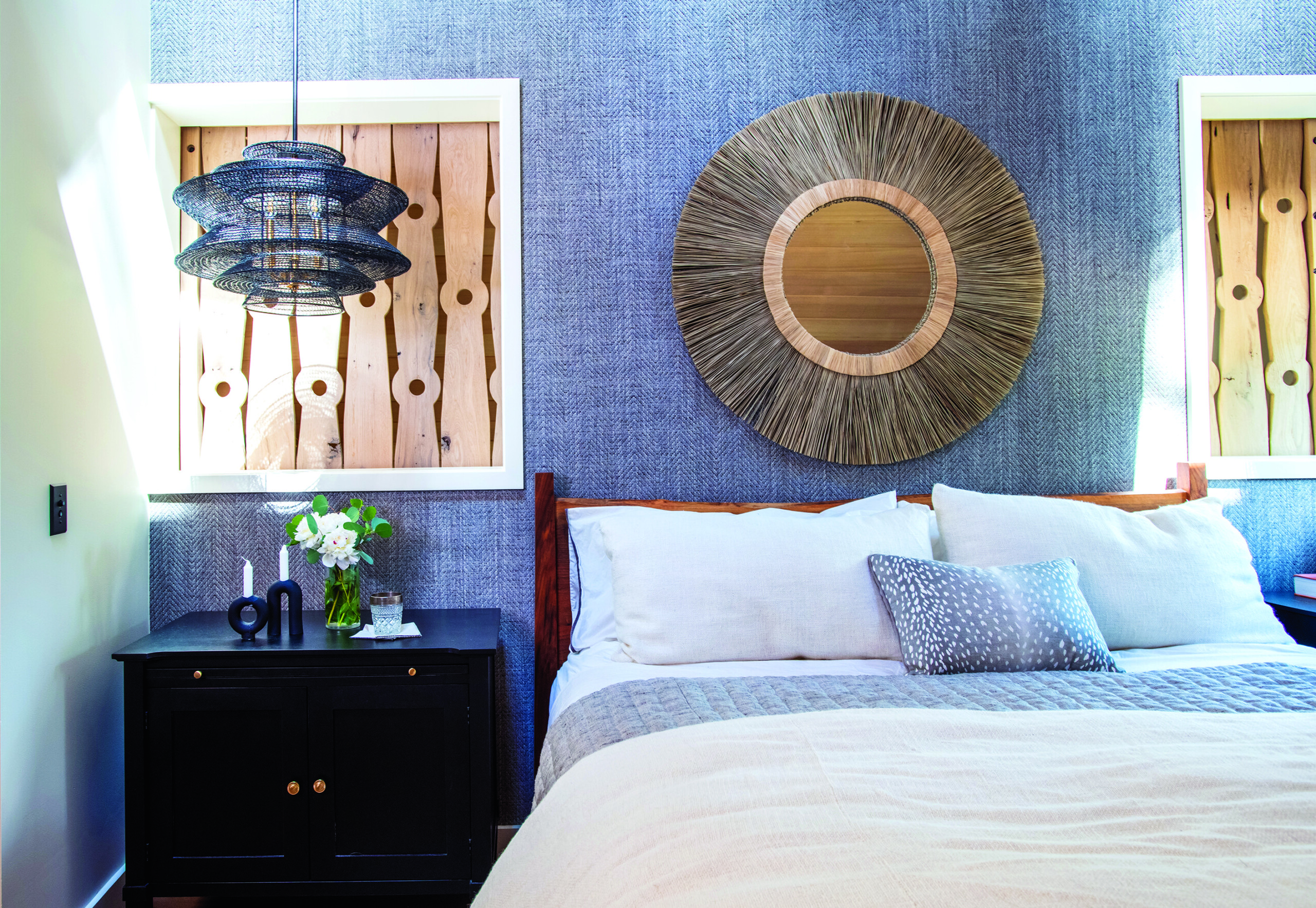
A wood screen in the primary bedroom slides closed for privacy. A live-edge wood bed, woven lamp, straw-encircled mirror and blue grasscloth wallpaper add organic textures to the room. | Photo by Angie Silvy
The homeowners love how their retreat turned out. “I really like having a small house,” the wife admits. “When I was growing up, I lived in a bigger house, and it made me feel sad that everyone was separated in their own room.” Owens-Alvarez agrees the project turned out wonderfully—“It’s a perfect little jewelry box of a house!”
As featured in ML’s July/August 2023 Issue



