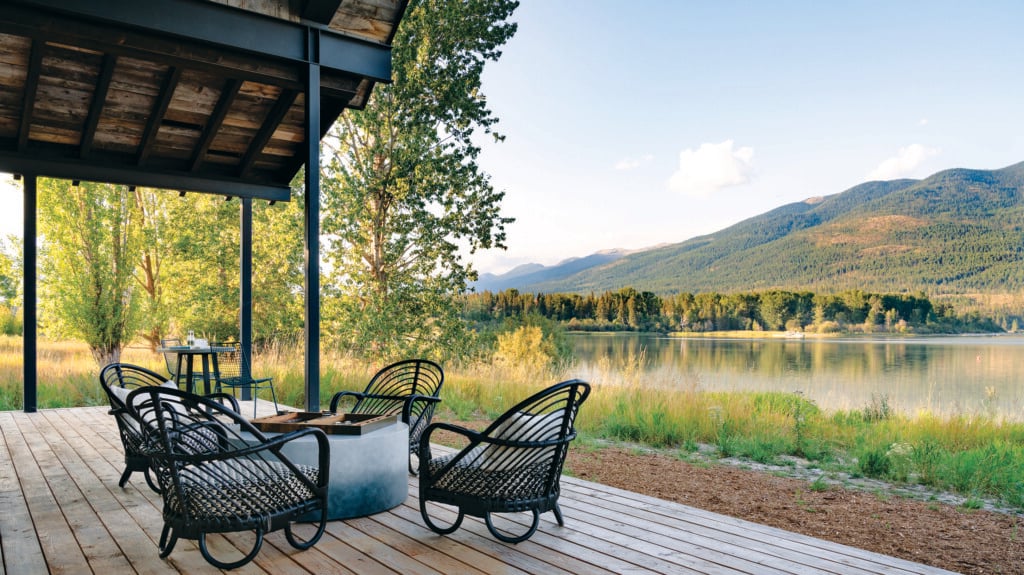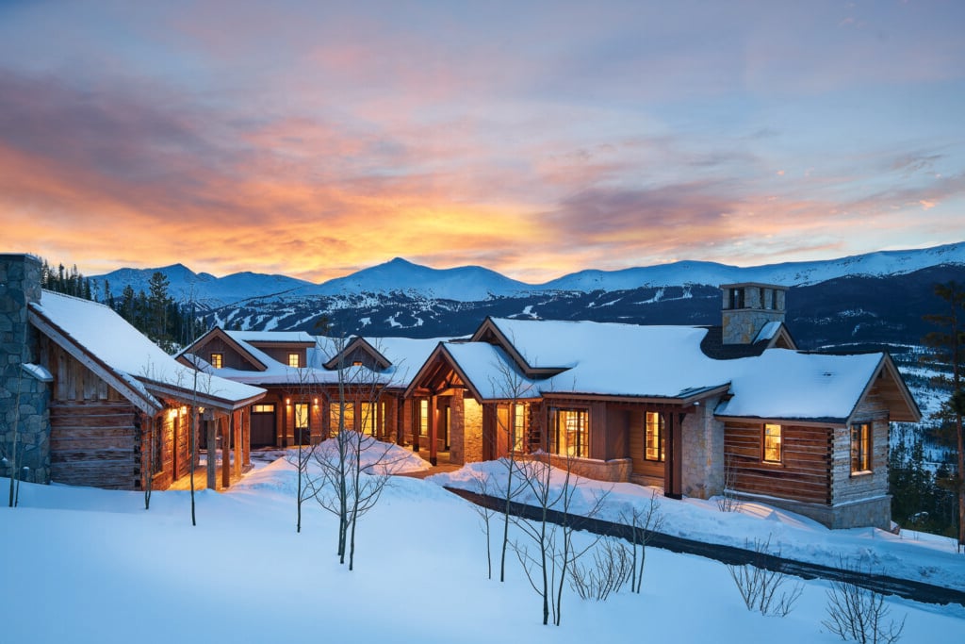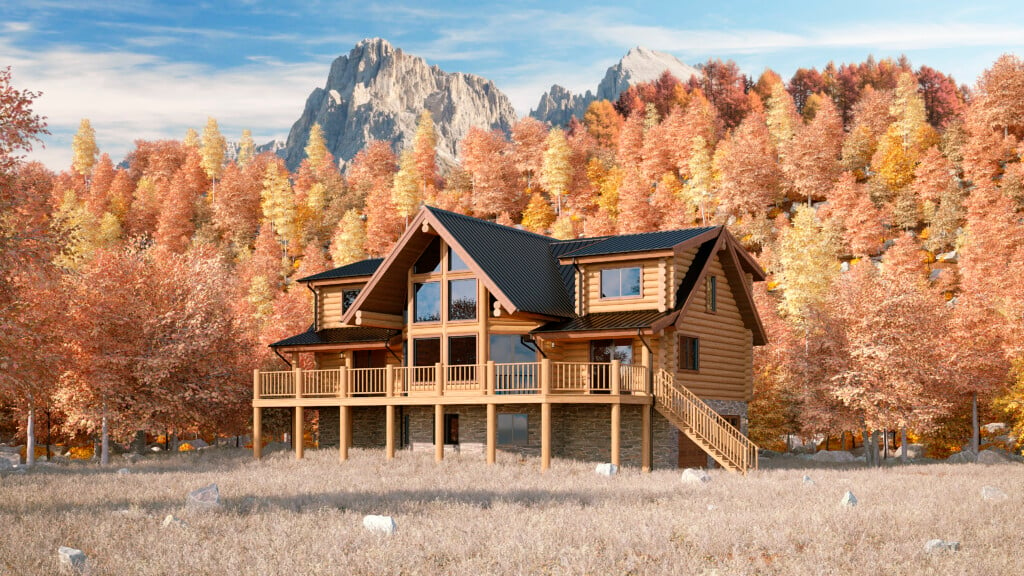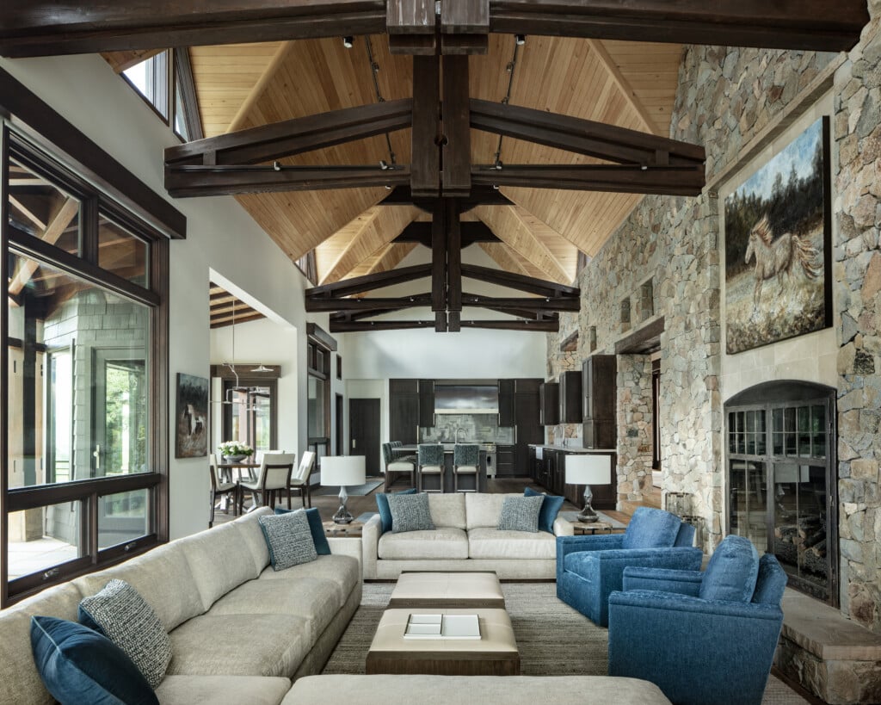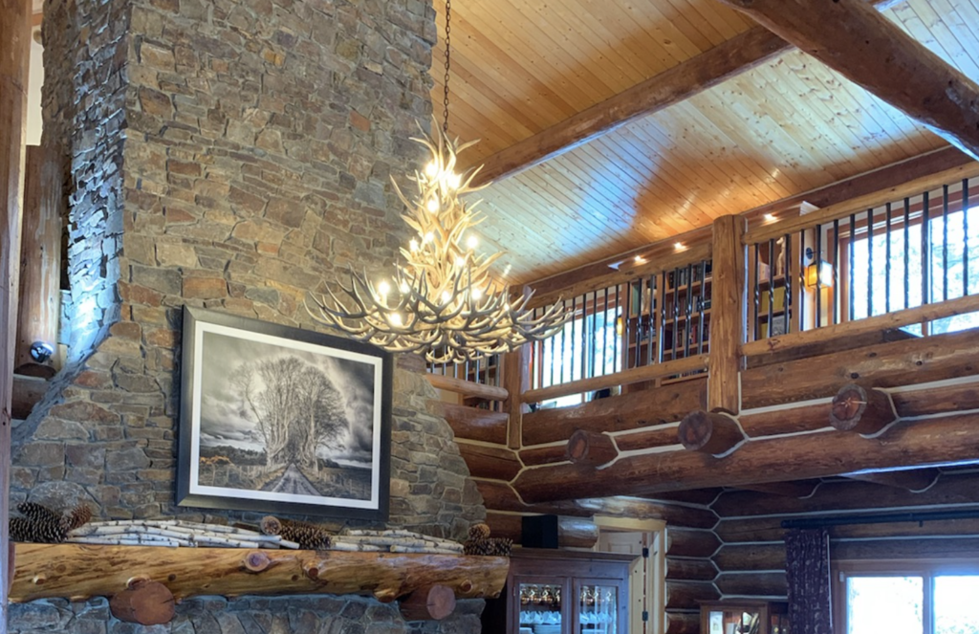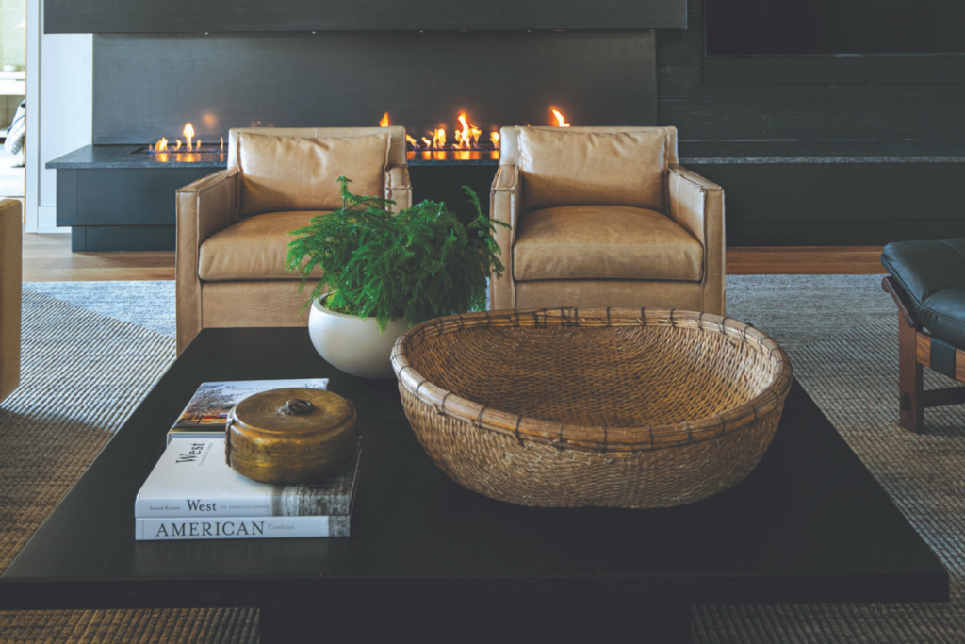Room For All: A Special Cabin Built for a Homeowner and Her Siblings
When a homeowner wants to get away from it all at her retreat in Whitefish, Montana, there’s always room for her cherished siblings to escape right alongside her.

Lake views and a soaring ceiling make the great room of this guesthouse feel even greater. A Falls Creek stone-clad fireplace provides the perfect spot for a painting by Montana- based artist Caleb Meyer. | Photo by Gibeon Photography
For some it’s a tale as old as time: Family gatherings that become a nightmare thanks to political topics that should definitely be avoided and are not; old-school grievances that ought to remain unmentioned and are not; and childhood rivalries that could have long ago been resolved, but alas, are not. Thankfully, this is not one of those stories. In fact, the hero of our story (who wishes to remain anonymous) loves her siblings so much that she decided to build a “Sisters Cabin” right next door to her very own lakeside retreat in Whitefish, Montana.
A special bond requires a just-as-special space, and the owner wanted the guesthouse to feel very different from her home, which she’d built more than a decade earlier. Even so, she turned to the same builder to make it happen: Travis Denman of Whitefish-based Denman Construction. “The main house is more rustic and has that kind of traditional ‘Montana’ character,” explains Denman. “It was important to create a whole different experience for the cabin from the outset, so we used different materials on the exterior. The main house is literally 45 feet away and a mix of very aged materials. Here, we chose a lighter canvas with a new cedar with whitewash on it and a bonderized metal roof.”

The screened-in porch is outfitted with on-point furnishings fit for reading, playing games and happy hour-ing. | Photo by Gibeon Photography
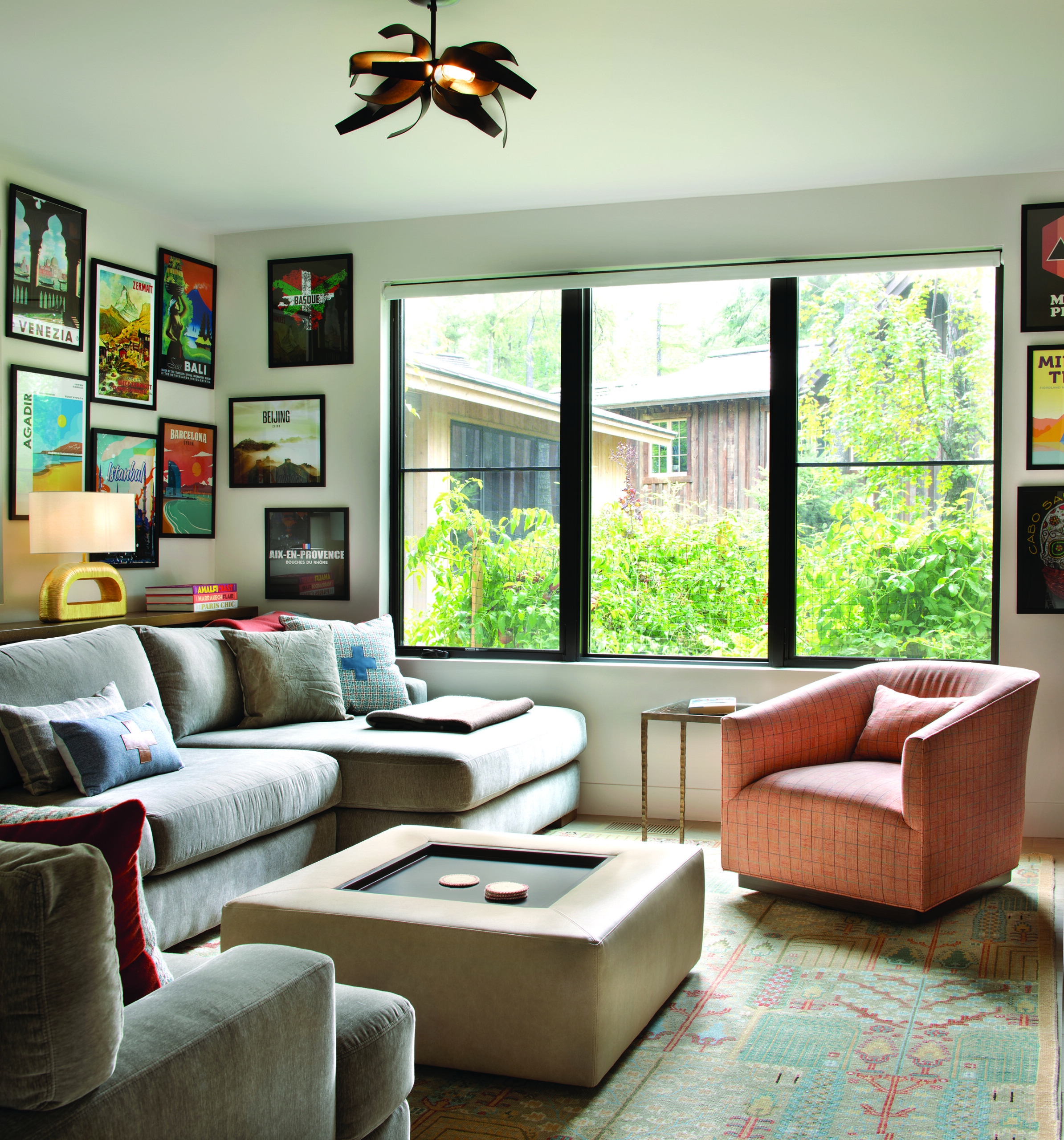
In the den, graphic travel posters mix with comfortable seating in comforting shades. | Photo by Gibeon Photography
Aesthetics aside, Denman says siting the 2,816-square- foot, three-bedroom, 31⁄2-bath home was perhaps the most critical part of the process. “I worked hand-in-hand with our client to make sure that the cabin enjoyed total privacy from the other house, and that it was totally lake-focused and site-integrated,” the builder says. “The screened porch is the only link that connects the two properties.” Denman was also careful to preserve as many trees as he could. “We worked around one we called ‘Mother Tree’—a big birch right out front—by redesigning the placement of the 850-square-foot garage-gym structure. Overall, we really didn’t take down more than two trees. We nested everything in among them instead.”

Designer Heidi Tate topped the kitchen island in polished Taj Mahal marble and added contemporary barstools from Oly Studio. In the adjoining dining area, a walnut table is surrounded by a banquette in a Jerry Pair leather and chairs upholstered in GP & J Baker fabric. | Photo by Gibeon Photography
The same care was dedicated to the interiors by designer Heidi Tate of Tate Interiors, who worked to honor the client’s request for a comfortable, bright and airy cabin where family and friends would feel right at home. “I wanted to create a space that was as dynamic as her bond with her sisters—colorful, complex, comfortable and authentic,” Tate says. To that end, she mixed sleek furnishings and rustic materials with bold textiles, carefully curated artwork and a host of fun surprises, including a rather shy mountain goat looming above the great room. “It’s a good study in well-designed and well-built materials. Quality matters with everything from craftsmanship, materials, scale and finish,” she notes. “I knew we wanted color and pattern and committed to that throughout the space with the same level of design detail throughout.”

One of two primary bedrooms in the cabin, this restful retreat is home to a teak headboard, luxe linens and drapes featuring woodsy owls in fabric by Sanderson.| Photo by Gibeon Photography

The large bathroom boasts a freestanding tub in front of a dramatic Falls Creek stone wall. | Photo by Gibeon Photography
That goes double for the sunny screened-in porch, which features plenty of well-appointed—and well-upholstered—spots for reading, dining and taking in the lake view. Both designer and builder count it as their favorite spot. “I love this space—there’s a true outdoor connection with a vegetable garden that’s behind you and the lake in front,” says Tate. Agrees Denman: “It’s the most fun part of the house for family gatherings. It offers true outdoor living.”

Guests of all ages are more than happy to have a sleepover in the bright bunk room, where bold strokes of color marry well with a mix of patterns and an extra funky light fixture. | Photo by Gibeon Photography
As seen in our July/August 2023 Issue


