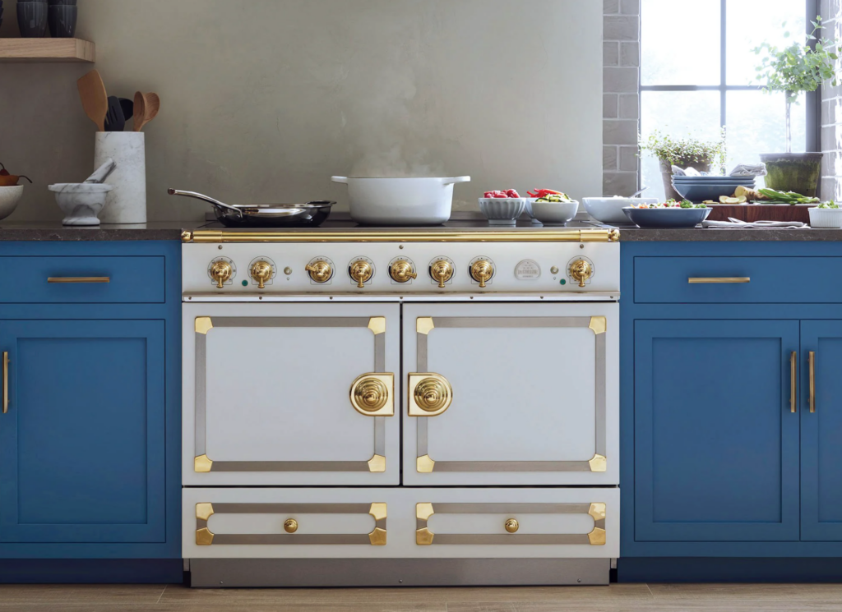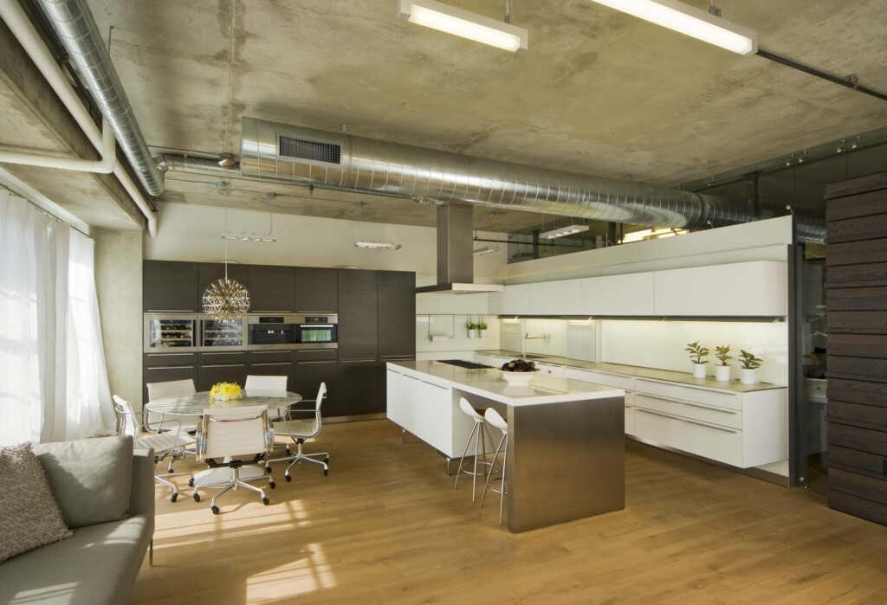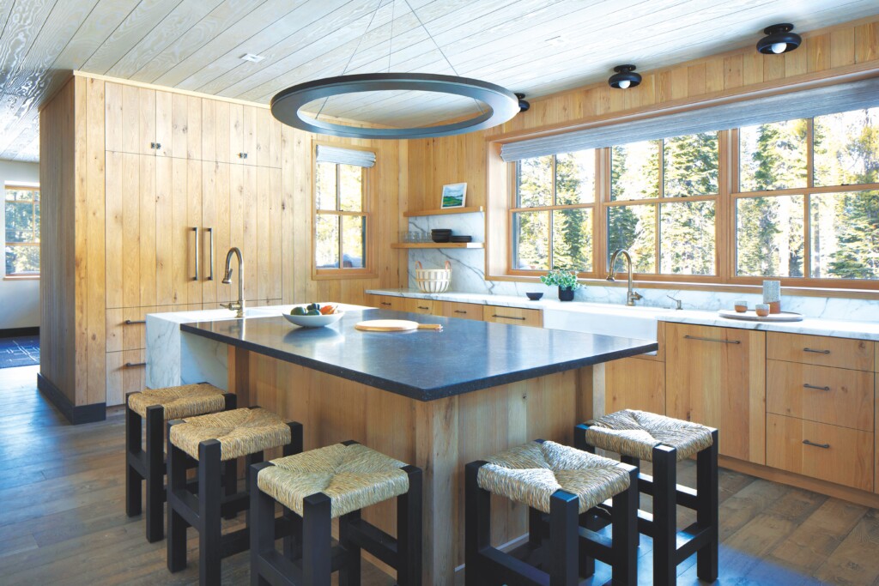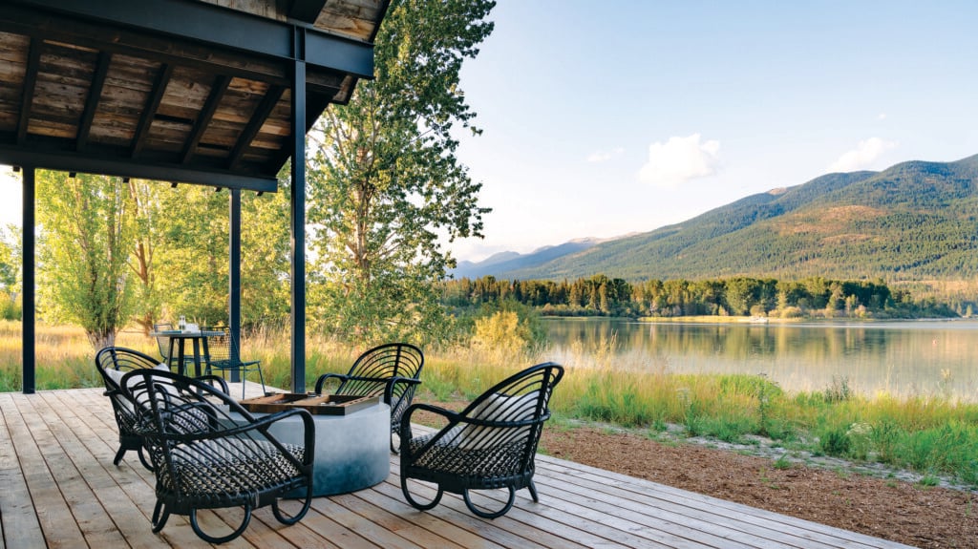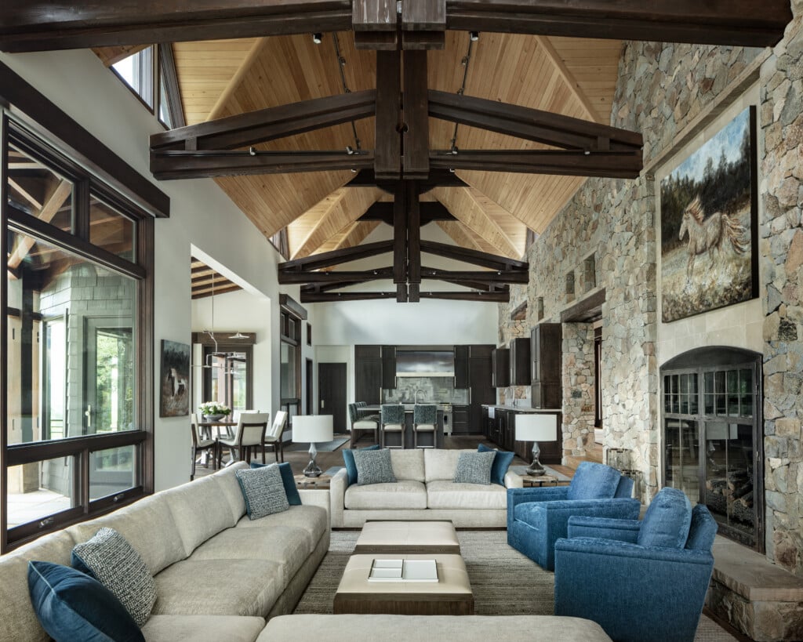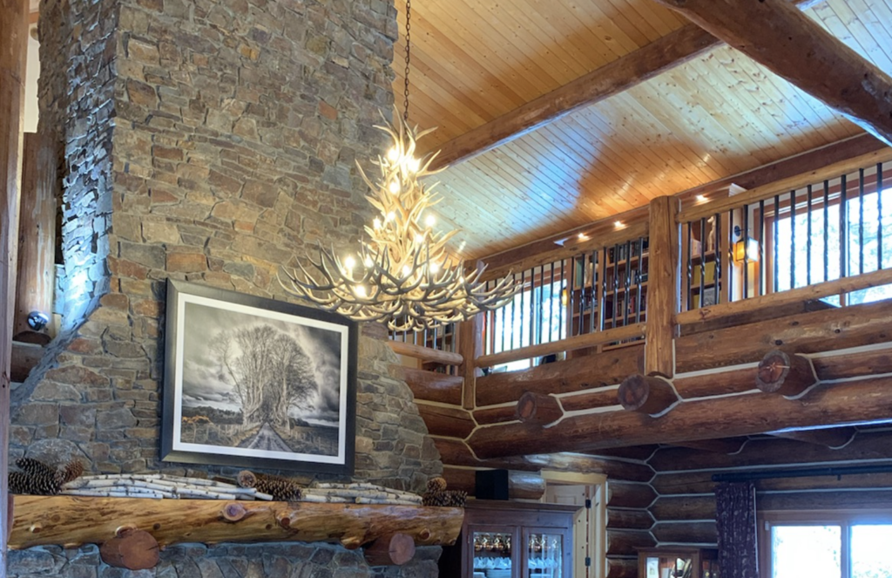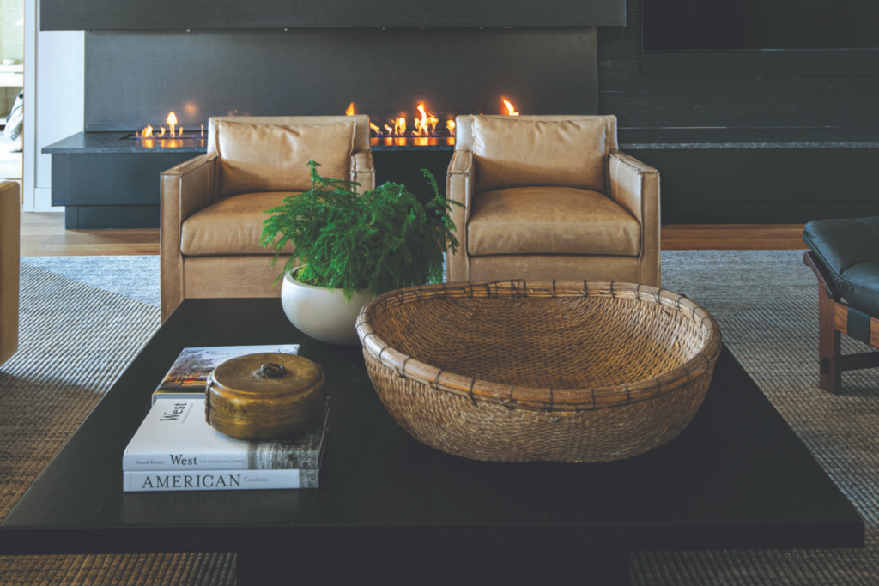5 Warm and Inviting Kitchens
These rustic mountain kitchens embrace organic materials
Rustic mountain kitchens are warm and comfortable—multipurpose spaces that celebrate natural materials in their truest form. Warm wood tones with organic textures add character and authenticity to the heart of a home. Thoughtful design, with a focus on creating cozy spaces, using quality materials and appliances, and maintaining open flow, results in inviting mountain culinary retreats where families gather to nourish the soul. The kitchens featured here are layered with earthy elements, establishing a comfortable atmosphere where families spend their happiest moments.
RUGGED BEAUTY
Unobstructed mountain views informed the design decisions of this superb kitchen in Red Lodge, Montana. Justin Tollefson of Pearson Design Group sourced natural materials, including weathered wood and regional moss rock, making them core to the rustic design of the space. “The weathered wood gives us color, texture, scale and then also a very tactile craftsmanship,” explains Tollefson.
Book-matched marble and custom lighting mingle with organic elements to create balance. Locally sourced reclaimed wood outfits the walls, ceilings and refrigerator. The culinary space interacts seamlessly with the gathering room, dining room and impressive exterior patio where the family enjoys views of the surrounding landscape. “My favorite feature of the kitchen, and probably the whole house, is the exterior patio,” says Tollefson. “It’s an extension of the kitchen itself, with a floating roof and fireplace. It’s very intimate.”
DESIGN DETAILS
ARCHITECTURE Pearson Design Group
INTERIOR DESIGNER Alice Cramer Interiors
LANDSCAPE ARCHITECTURE Field Studio Landscape Architects
GENERAL CONTRACTOR OSM Construction
PHOTOGRAPHY Audrey Hall
EARTHY ELEMENTS
For their dream kitchen, the homeowners of this striking Boulder, Colorado, retreat enlisted power duo Angela Otten from Inspire KDS and Jenn Medoff from Dragonfly Designs to craft an eclectic rustic kitchen that blends earthy elements with contemporary. “We wanted to embrace the woodsy views and midcentury ceiling, and then layer textures and vintage touches for a rustic look with a bit of sparkle,” says Otten.
A modeled bronze hood from Raw Urth commands attention in the intimate space. Distressed blue-gray base cabinets ground the perimeter, adding a splash of color. Thoughtfully selected naturally aged woods bring nature into the home. “We had to source and sift through many wood selections to find the exact colors and textures for the two-toned cabinet doors we were trying to achieve,” Otten explains. “The result is a complex combination of materials and styles, pulled together to create a space with warmth and richness.”
DESIGN DETAILS
KITCHEN DESIGNER Inspire Kitchen Design Studio
INTERIOR DESIGNER Dragonfly Designs
CONSTRUCTION Elton R Construction
PHOTOGRAPHY Susie Brenner
WARM AND WELCOMING
Mariya Provost of Centre Sky Architecture knew a complete layout change was necessary for this well-appointed kitchen in Big Sky, Montana. “Only having a limited amount of space we could expand and work with was tricky,” she explains. “The owners have a large family and really wanted to fit as much as they could in this space. So we had to be very efficient in maximizing use of space without it looking cramped.”
The first task at hand: expand the existing kitchen out five feet, as allowed by the HOA. Next, add a large island and dining table, custom cabinetry and appliances. “The cabinetry was custom, built out of white oak. Steel was used as an accent material and added to the rusticity of the kitchen while also lending a modern feel.”
A newly expanded kitchen sink window overlooks the front of the home and offers views of the picturesque surroundings. “I love the overall warmth of the kitchen,” says Provost. “But at the same time, it feels clean and modern.”
DESIGN DETAILS
ARCHITECTURE Centre Sky Architecture
CABINETRY DESIGNER Homestead Woods
INTERIOR DESIGNER Pearson Design Group
ARCHITECTURAL METAL FABRICATOR Montana Metal Art
CONSTRUCTION Montana Custom Build, 406-640-2733
PHOTOGRAPHY Whitney Kamman
COLOR AND TEXTURE
Artwork by Andy Warhol catches the eye in this cozy Montana kitchen. The art-enthusiast homeowners worked with Abby Hetherington of Abby Hetherington Interiors to establish a comfortable culinary space where earthy materials provide a backdrop for original artwork. “The kitchen is organic and natural, with layers of texture throughout. Pops of color come through the artwork,” says Hetherington.
A duo of pendant lights from IronGlass Lighting hang over a dark concrete countertop island. Stools from O & G anchor one side of the island while meal prep occurs on the other side. Cool slate-blue cabinetry provides a playful pairing to the rugged reclaimed wooden shelving. A backsplash composed of 6-by-6-soapstone tiles offers a modern touch to the mountain kitchen that friends and family visit year-round. “This is a simple, comfortable kitchen,” says Hetherington, “just what the homeowners wanted.”
DESIGN DETAILS
KITCHEN AND INTERIOR DESIGNER Abby Hetherington Interiors
CONSTRUCTION Taylor Construction
ARCHITECTURE Miller Roodell Architects
CABINETS Homestead Woods
BACKSPLASH Stone Partnership
PHOTOGRAPHY Lucy Call
EDITING GAME
This bright and airy kitchen in Sugar Bowl is the perfect spot for the ski-loving homeowners to unwind after a day on the Northern California slopes. A seat at the black granite island provides breathtaking views of the stunning landscape while a minimalist David Alexander lighting fixture presides above. Rustic elements stem from custom-stained white oak cabinetry and a custom opaque-painted cedar ceiling that draws the eye upward. “This home is primarily used in the winter; thus the palette was simply derived from the winter landscape,” explains Jennifer Robin Macdonald of Jennifer Robin Interiors.
Calacatta gold marble counters and backsplash add a modern vibe to the mindfully curated space. An eye-catching marble trough sink in the island adds visual interest. “My clients were drawn to classic mountain timbered homes, but they also had a very modern aesthetic,” Macdonald says. “Designing this home was an editing game with the finishes and a minimalist approach to rusticity.”
DESIGN DETAILS
KITCHEN AND INTERIOR DESIGNER Jennifer Robin Interiors
CONSTRUCTION Mt. Lincoln Construction
ARCHITECTURE Mark Becker
BLACK ONYX LIGHTS L’aviva Home
ISLAND PENDANT Boyd Lighting
CABINETS True Spaces Cabinetry, Francis Rosal, 530-414-1761
HARD SURFACE IRG
PHOTOGRAPHY Paul Dyer






