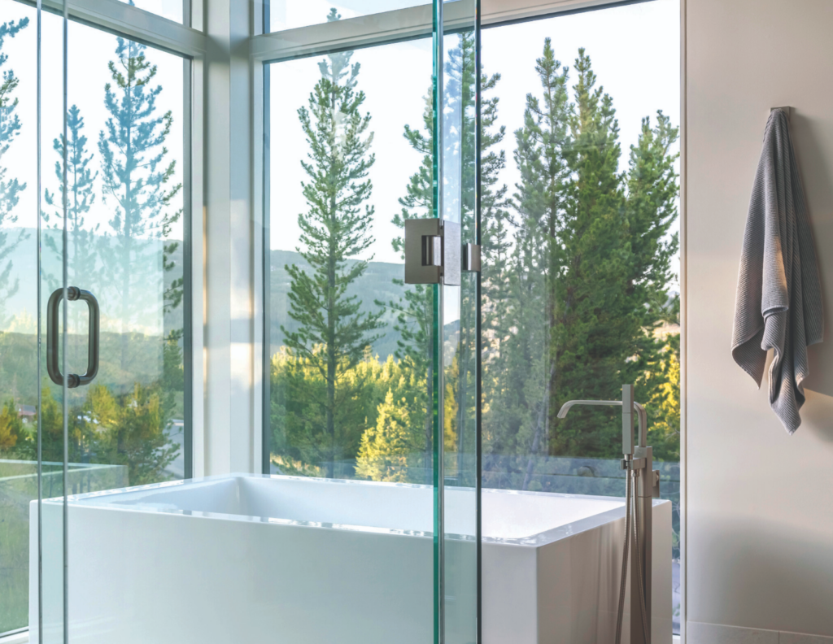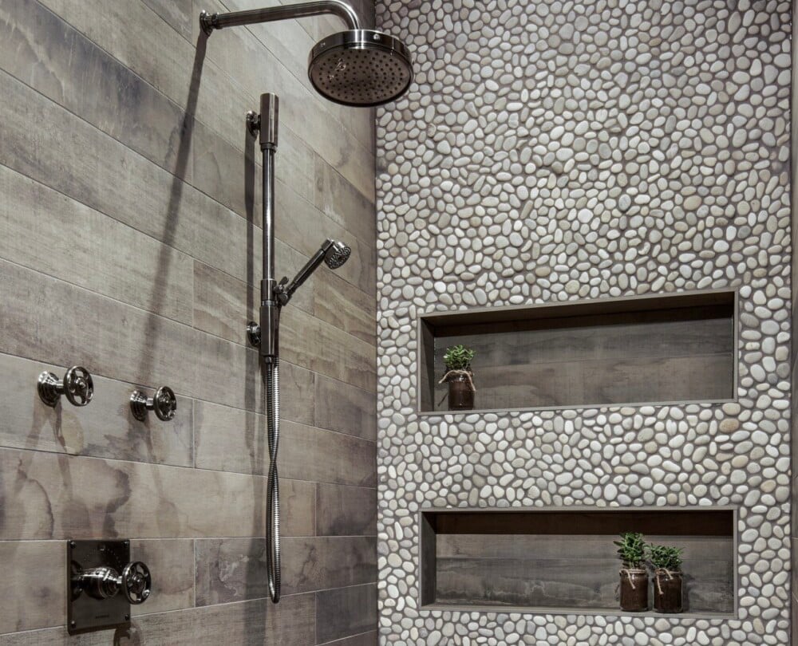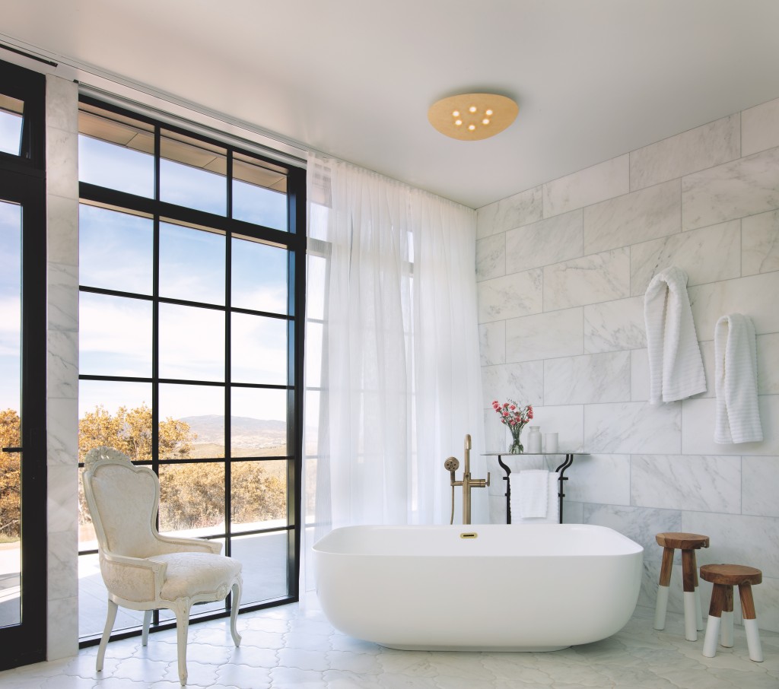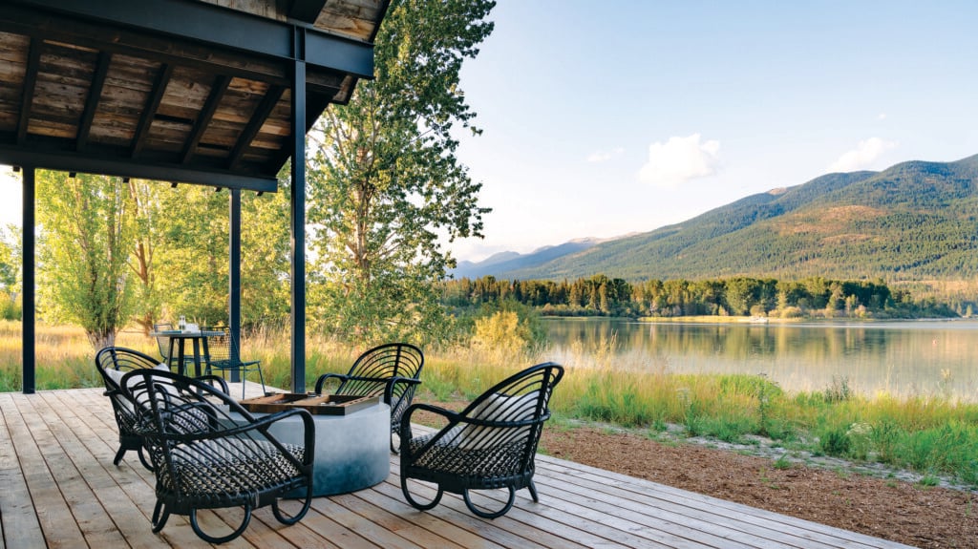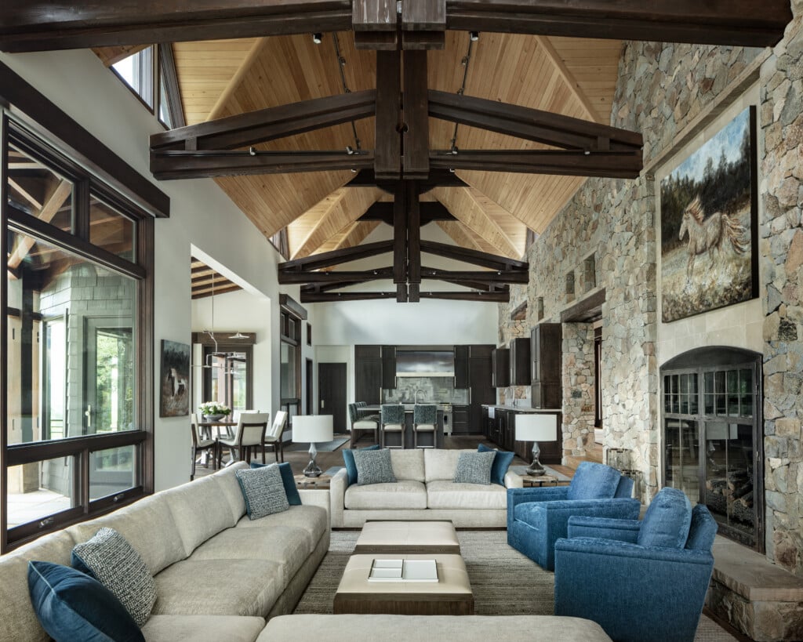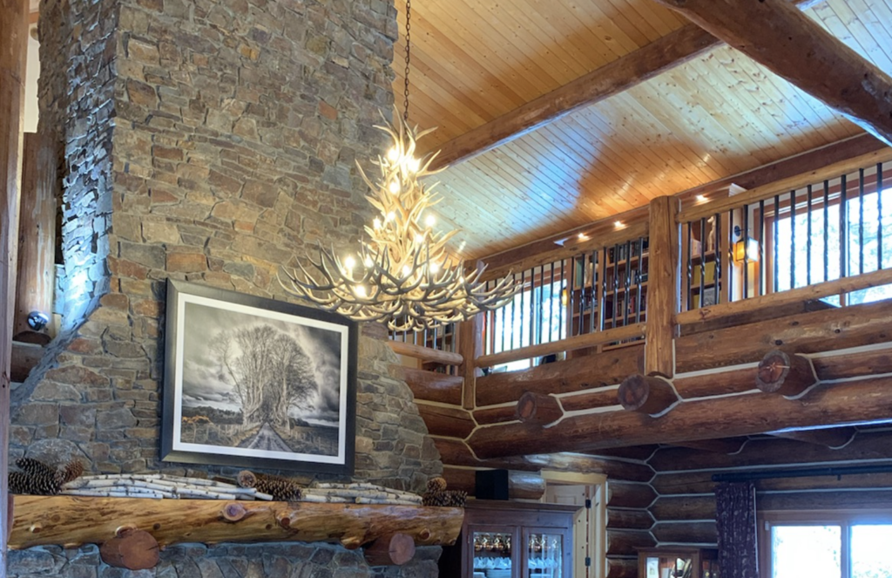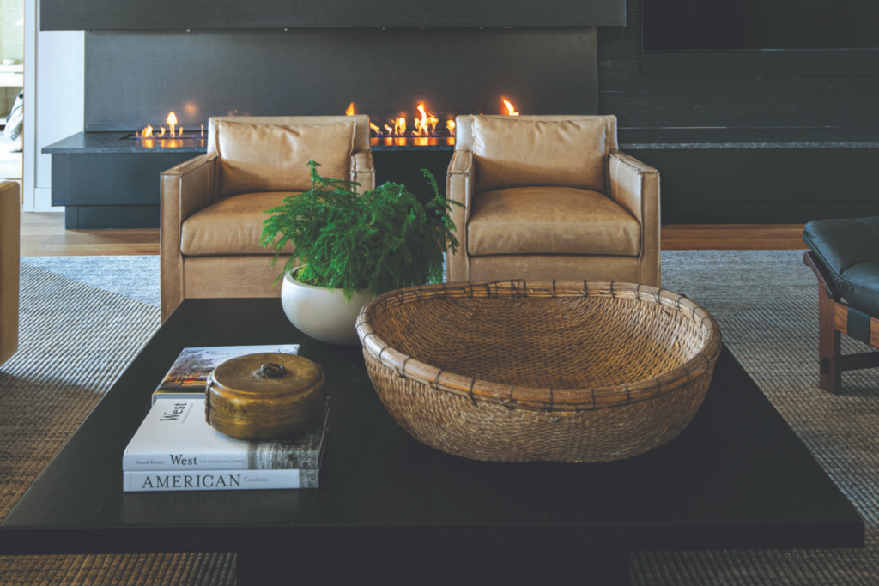Soak in Style with Luxury Bath Inspiration from These Designers
Bathrooms, one of the most personal spaces in any home, are perfect for relaxing and unwinding from everyday life— especially when enhanced with spa-like amenities

MONTANA MINIMALISM The glass-enclosed soaking tub encourages relaxation. Floor-to-ceiling windows frame expansive views and bring the outdoors in; the surrounded woodland provides privacy. “A heated floor, the fenestration, the Japanese- style soaking tub … it is all about comfort and simplicity,” says interior designer Susie Hoffmann of Bozeman, Montana-based Envi Interior Design Studio. | Photo: Audrey Hall
It all started in 1883 when John Michael Kohler (yes, that Kohler) created the modern bathtub by attaching four decorative feet to the bottom of a castiron horse trough and coating it all with enamel. Aspen’s Hotel Jerome (built in 1889) was an early adopter—advertising hot and cold running water in its bathrooms. Fast-forward to today: We travel, stay in hotels with luxurious en suite baths and bring these ideas home. The result? Spacious rooms with heated floors, rainfall showers, deep soaking tubs and big windows that frame majestic mountain views.
Montana Minamilism
Straight lines, simple forms (anchored by an oversize rectangular Japanese-style soaking tub from Zuma) and floor-to-ceiling windows with views of the Spanish Peaks are the key design elements in this serene-and-stylish bath in a very contemporary home in Big Sky, Montana’s Yellowstone Club. “The views are everything,” says interior designer Susie Hoffmann, principal and owner of Envi Interior Design Studio in Bozeman, Montana. “Some people are uneasy with so much glass in a bath, but the surrounding woodland provides complete privacy.” Each design choice emphasizes symmetry, restraint and limited ornamentation, choosing, instead, to celebrate a beneficial connection with nature. “You feel as if you could walk right outside,” says Hoffmann. A monochromatic palette of muted white-on-white (Mosa stone tile), metal, glass, and wood deliberately does not compete with the colors and views. Hidden storage keeps the counters clutter-free. The floating walnut vanity and the sleek (heated) floors contribute to the room’s simplicity.
ARCHITECTURE: STUDIO H DESIGN, INTERIOR DESIGN: ENVI INTERIOR DESIGN STUDIO
Scandi-Spa Meets Tech

This contemporary house (built in 2019) is constructed of stone, glass, and steel. Many different woods are integrated throughout the home, adding a natural warmth. “We wanted a clean and orderly look … not a lot of clutter,” says the homeowner. This Zen- like aesthetic extends to the sauna-inspired primary bath. | Photo: Heidi Long
This contemporary house sits in 12 acres of mature trees with views to Montana’s Swan Range—especially impressive on a bluebird day when there’s snow on the mountains. The home- owners wanted a primary bath that was clean, fresh and peaceful. To make their dream a reality, they turned to Keith Beck, principal of Keith Beck Architecture in Bigfork, Montana. “The entire room was designed around the granite that we chose for the countertops,” the husband says, “but it was the Sapele wood we used on the ceiling that really set the tone.” The golden-to-reddish- brown wood imparts a sauna-like feel.
Installing a floating vanity instantly gave the 12-by-12-foot space a more spacious and modern feel. The tech aspects include underfloor heating and a keypad-controlled rain shower with four wall sprays. “You control everything from your phone, so the shower is hot from the moment you walk in,” says the husband.
ARCHITECTURE: KEITH BECK ARCHITECTURE, CONSTRUCTION: TL CUSTOM HOMES
Park City Remodel

PARK CITY REMODEL The clients bought a log-and-river-rock home for the views but wanted more light, more windows, and a more modern look. “We gutted and reconfigured the bath, removing stone slabs and beige plaster,” says architect Jake Scott partner at Bozeman, Montana-based JLF Architects. The deep tub sits in a light-filled alcove. | Photo: Audrey Hall
The homeowners bought a house on a forested lot in Park City, Utah, for its location and the views. They then worked with JLF Architects and Big-D Signature to remodel the entire home, but most striking was the transformation of the primary bathroom—from dark-and dated pink and green into a light-filled, modern space. “We basically gutted it to make the layout flow better,” says Jake Scott, partner at Bozeman, Montana-based JLF Architects. The 24-foot vaulted ceiling was lowered to 10 feet. “With that ‘extra’ space, we created a storage room and an under-the-eaves playroom for the kids,” he says. A fireplace with an ornately carved mantel was removed to make room for an L-shaped double vanity with matching mirrors and fenestration. Above the Iris cast-iron tub, a piece from the homeowner’s collection. The floor and counters are Taj Mahal stone; decorative chandeliers are Rousseau by Hudson Valley Lighting. The oak cabinets have a raised grain, the texture of saw marks providing a rustic touch.
ARCHITECTURE: JLF ARCHITECTS, CONSTRUCTION: BIG-D SIGNATURE
Wallpaper Chic

WALLPAPER CHIC This gracious bath combines rich color and texture with a 1920s industrial feel. “We’re seeing designs and patterns with their roots in early modernism that have been around long enough to become classic,” says Jeremiah Young, creative director and principal of Billings, Montana-based Kibler & Kirch. Layers of elegantly pinch-pleated sheers let light in but provide privacy. A glass-and-nickel “barn door” gives the shower a Western touch. | Photo: Gibeon Photography
The approximately 100-square-foot primary bath in this newly built home (in Missoula’s historic University of Montana neighborhood) has an older-home vibe interpreted in a contemporary way through the smart use of light, color and wallpaper. Montana has long winters, which means long days of gray skies. “Color adds levity and energy to the home,” says Jeremiah Young, creative director and principal of Billings, Montana-based Kibler & Kirch. Svenskt Tenn “Eldblomman” wallpaper of oversize flowers (from a 1940s Josef Frank design) is matched by the Farrow & Ball “India Yellow” painted tub. Large windows (curtained for privacy) flood the room with natural light—but there’s additional illumination over the vanity. “One of my ‘tricks’ is mounting the sconces directly on the mirror because it doubles the light,” says Young. The countertops and vintage-style mosaic floor tile are Calacatta marble. A vintage hanging light (from England) adds Mid Century Modern glam.
ARCHITECTURE: MMW ARCHITECTS, INTERIOR DESIGN: KIBLER & KIRCH





