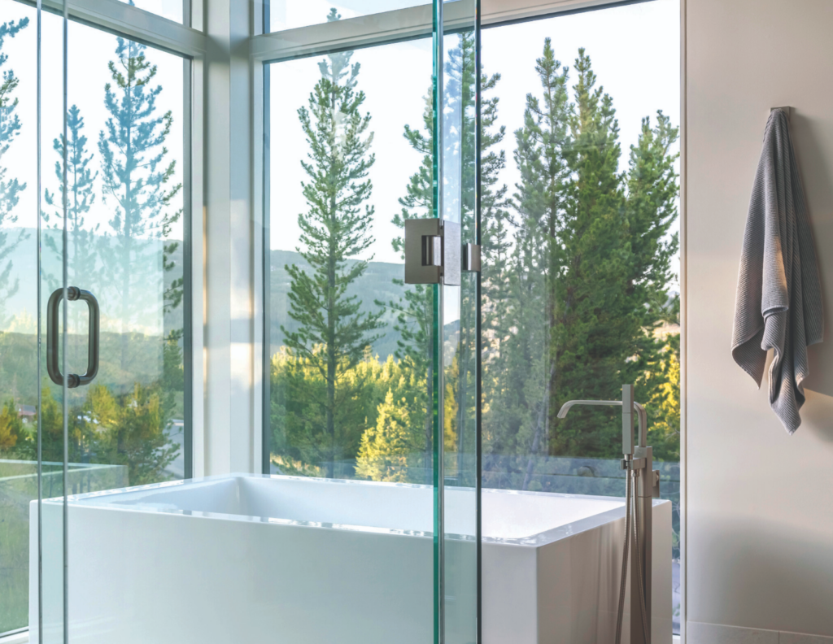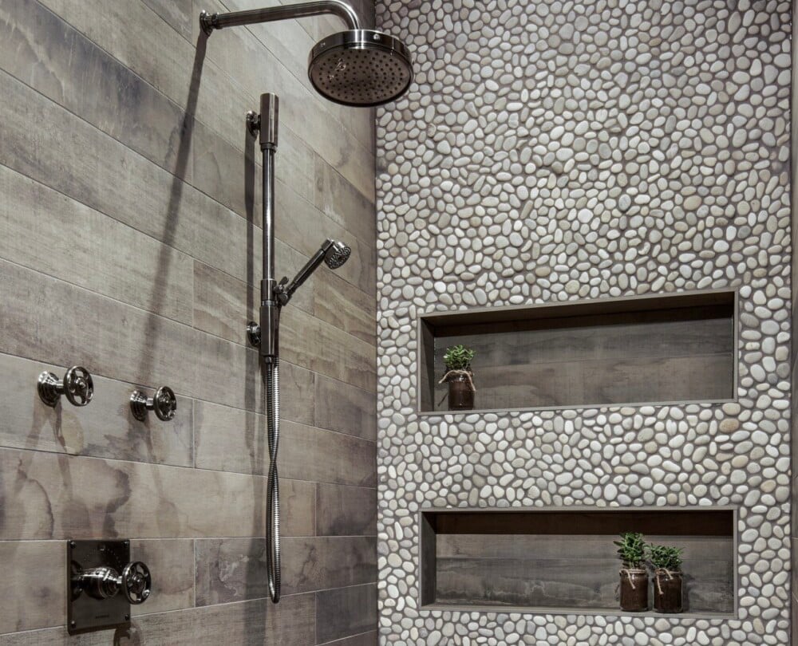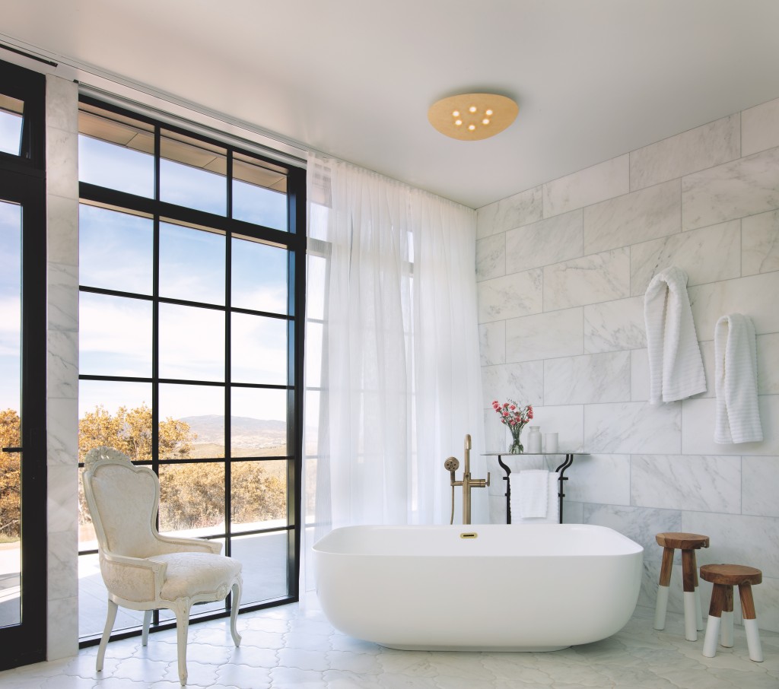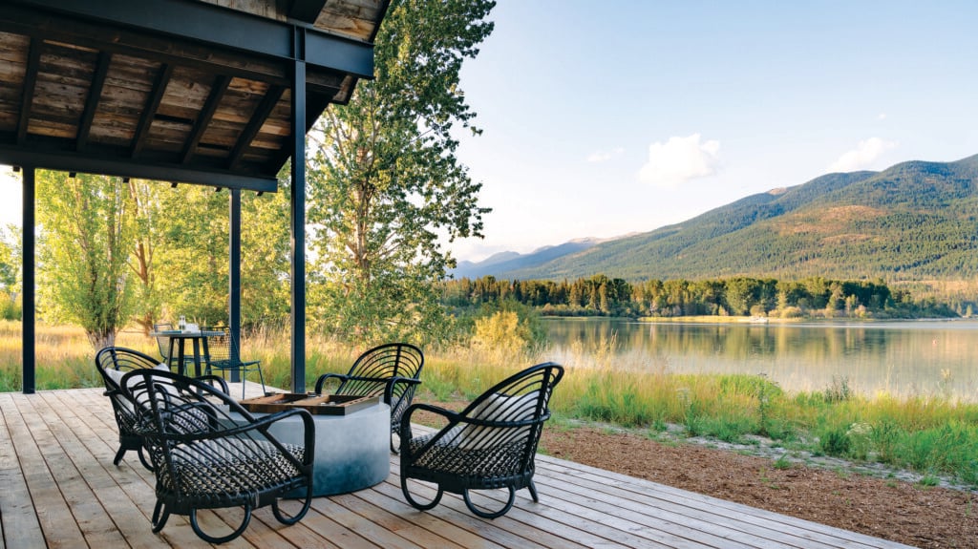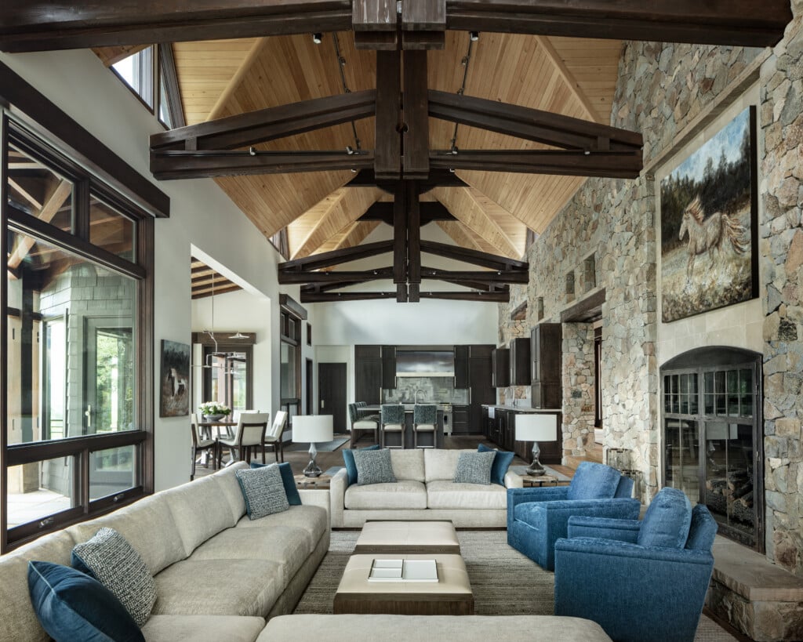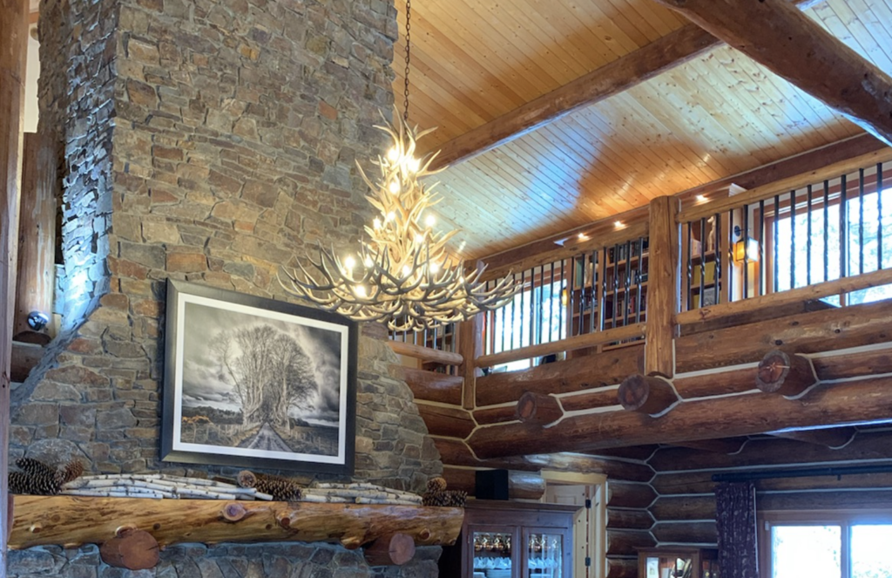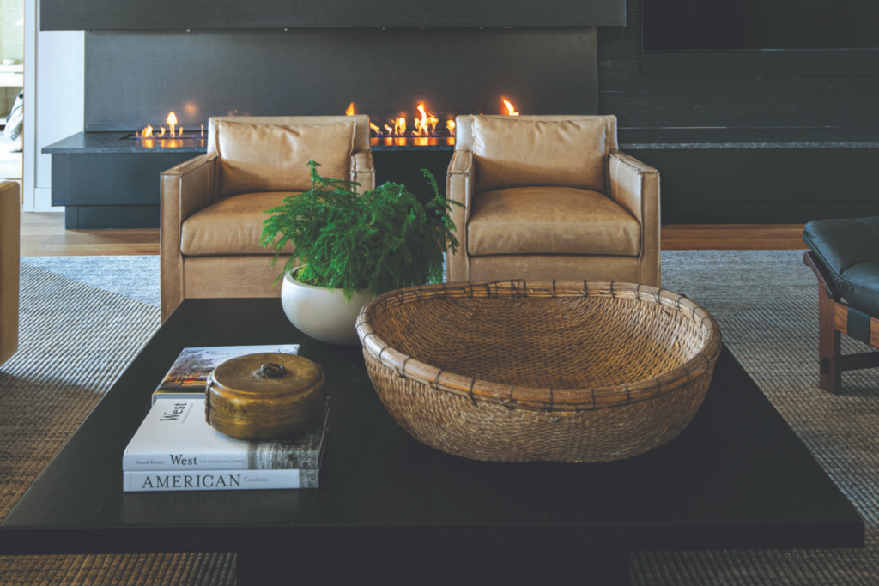6 Luxury Loos With Mountain Views
Tour these calming bathrooms featuring picture-perfect views
Well-appointed bathrooms contain amenities found in luxury spas: High-end hardware, sculptured freestanding tubs, gleaming tile and cabinetry and inspired lighting work together to create a tranquil sanctuary. Further enhancing the spa experience, the baths featured on the following pages open onto panoramic views of the surrounding landscape. All elements come together to establish a warm and welcoming retreat—without leaving the comfort of home.
LIGHT AND BRIGHT
A dark corner of this Aspen, Colorado, home was transformed into a light-filled oasis thanks to the expertise of Rich Pavcek and Charles Cunniffe of Charles Cunniffe Architects. The duo had a sizable task to fulfill: remove a south-facing wall to allow sunlight to flood the room. Once the wall was removed and the space was opened up, grand views of Aspen Mountain commanded the room. “If you open the large sliding doors in the room, you feel like you are outside while in the tub,” Cunniffe shares.
Bronze-veined Calacatta Vagli marble from Aria Stone Gallery sets the tone for the room. Resting atop the luxe surface are a pristine shower surrounded in glass and a freestanding oval tub by Waterworks. “The light stone and glass bring the space together,” Pavcek explains.
A cozy fireplace visible from the shower provides warmth and comfort after a busy day. “The house is located on a high ridge over town. In the evening, the lights from town act as a night light in the room,” says Pavcek. “To be in that room in the evening with the fireplace and outside lights, it’s quite romantic.”
DESIGN DETAILS
ARCHITECTURE AND INTERIOR ARCHITECTURE Charles Cunniffe Architects
PHOTOGRAPHY Gibeon Photography
INSIDE OUTSIDE
An active family of four from the East Coast was not on the hunt for a secondary residence in the West. But once the owners laid eyes on the perfect piece of land in the exclusive Yellowstone Club community in Big Sky, Montana, they knew they had to have it. The family enlisted designer Lisa Kanning of Lisa Kanning Interior Design to outfit their rustic-modern home. Kanning looked to the land when creating this carefully designed sanctuary for the busy family. “Maximizing views was key, as was maintaining an ideal balance of materials, both rustic and modern,” Kanning tells us.
The designer balanced natural materials with modern elements crafted to mimic the natural surroundings. Montana moss-rock stonework by Sandoval Masonry adds an earthy feel, and a sleek custom concrete countertop provides contrast. “The warm earth tones and subtle textures of the bath materials ideally frame the ever-changing picturesque scene created by nature—calmly offsetting vibrant greens in the spring, brilliant fall foliage and stark snow white in the winter,” Kanning explains.
Large Optimum and Kolbe VistaLuxe windows frame unobstructed views of Lone Peak. Meticulous planning and placement of the structure on the lot ensured privacy was not an issue at the corner of the property, so an entire uninterrupted half-wall of windows could be dedicated to the view. “The transition from outside to inside is effortless,” Kanning says.
DESIGN DETAILS
ARCHITECTURE Pearson Design Group
INTERIOR DESIGN Lisa Kanning Interior Design
PHOTOGRAPHY Gibeon Photography
SOAK IN THE VIEWS
For their dream vacation home, the owners of this Steamboat Springs, Colorado, abode enlisted Vertical Arts Architecture to create a spa-like mountain retreat. To achieve the spa feel in the bathroom, the Vertical Arts team expertly layered floor-to-ceiling glass, textured walls and sleek finishes to craft a stylish and serene setting. “My favorite detail is the marble slab in the shower with the integrated shelf details that tuck behind the stone veneer,” Vertical Arts partner Sarah Tiedeken explains. “I think it is really nice to hide all of the must-haves in the bathroom like shampoos, etc. and give the space a minimalist feel.”
A sumptuous Juliet tub sits in front of large glass windows, providing spectacular views of Steamboat Ski Resort while flooding the room with an abundance of natural light. For mood lighting, a trio of Kadur Drizzle pendant lights hangs over a cast-stone concrete floating vanity. The eye-catching element of the room is the lush landscape beyond. “The bath looks over the home’s gorgeous meadow acreage,” says Tiedeken, “and offers a significant connection to the land.”
DESIGN DETAILS
ARCHITECTURE AND INTERIOR DESIGN Vertical Arts Architecture
PHOTOGRAPHY David Patterson
MODERN LOVE
A fun-loving family envisioned a light, modern feel to their Big Sky, Montana, mountain getaway. The bath reflects the homeowners’ desire to deviate from the customary mountain lodge feel, instead blending modern elements with traditional mountain ski architecture. “We all said it should have an air of sophisticated, New York chic but still feel natural to its surroundings,” says Jason Kalman, partner at Magni Kalman Design.
Surrounded by calming elements including marble, polished lacquer cabinetry and hidden lighting, the clean and contemporary retreat softly balances texture, color and pattern and smoothly fits into the overall aesthetic of the 7,000-square-foot home. “While the bath is perhaps a bit sleeker than other spaces, it feels like it is part of the whole,” says Kalman. “We utilized specific elements found elsewhere in the home, like the dark-gray gloss cabinetry, to ensure it did not feel like a departure when stepping into the bath.”
A sunken infinity-edge bathtub situated in the corner of the room in front of large windows allows for pristine, uninterrupted mountain views. “This bathroom with its corner window is one of the best places to take it all in,” says Kalman. “No matter what we did from a design standpoint, we couldn’t compete with nature—so our goal was to make sure we didn’t detract from the view and instead amplified it.”
DESIGN DETAILS
ARCHITECTURE Locati Architects
INTERIOR DESIGN Magni Kalman Design
PHOTOGRAPHY Gibeon Photography
CLASSIC ELEGANCE
This Whitefish, Montana bath is a study in meticulous attention to detail. Architect Jean-Yves Lacroix worked closely with the homeowner to craft a space that paid homage to the owner’s European roots. “The owner wanted it to feel like the bathrooms she had grown up with in her native Italy,” Lacroix tells us.
The bathroom design was built around found light fixtures and furniture pieces from the homeowner’s personal collection. A picturesque freestanding tub offers panoramic views of the Snyderville Basin, Swaner Preserve and the Canyons Resort. “My favorite feature is the freestanding tub,” Lacroix shares. “I like the tile work and how it connects to the old-school window wall.”
A stand-alone chair adds elegance to the room, offering a front-row seat of the view of the surrounding vistas. Together the elements establish a relaxing space for respite and relaxation. “This bath feels right at home with the rest of the project,” says Lacroix. “It’s the perfect mix of classic American style with European taste.”
DESIGN DETAILS
ARCHITECTURE Lacroix Design
INTERIOR DESIGN Lori Campbell
PHOTOGRAPHY Gibeon Photography
PATTERN AND TEXTURE
There was no obstacle too large to handle when it came to building this exquisite bathroom in Crested Butte, Colorado. Maintaining the budget and supply chain challenges delayed the completion of the project by six months, but once complete, the elegant and relaxing space came together in perfect harmony. Interior designer Gina D’Amore Bauerle of D’Amore Interiors worked closely with the newly retired homeowners to make sure their dream bathroom came to fruition. “Budget was our primary struggle throughout the process, as the cost of building in this small mountain town had risen 50 percent by the time we broke ground,” Bauerle explains. “Choosing finishes that were simple and cost-effective, combined with a bold application, allowed us to achieve the type of design that my clients were hoping for without breaking the bank.”
Warm and neutral finishes are prevalent throughout. Textured beige hex tile, soft barnwood cabinets and satin brass fixtures are offset by lavender shagreen walls that provide extra personality. “In order to blend transitions and create a softer flowing design for this room, we let the hex tile trickle out of the shower around the vanity and inlaid some of it into the wood floors in the master bedroom,” says Bauerle.
A sparkling crystal chandelier hangs above an organically shaped tub, offering a front-and-center view of Crested Butte mountain. “The architects oriented the home to maximize the views,” says Bauerle. “They even placed a second smaller window in the shower with the same view, which also helped bring in more natural daylight.”
DESIGN DETAILS
ARCHITECTURE DJM Architects
INTERIOR DESIGN D’Amore Interiors
PHOTOGRAPHY Timothy Gormley







