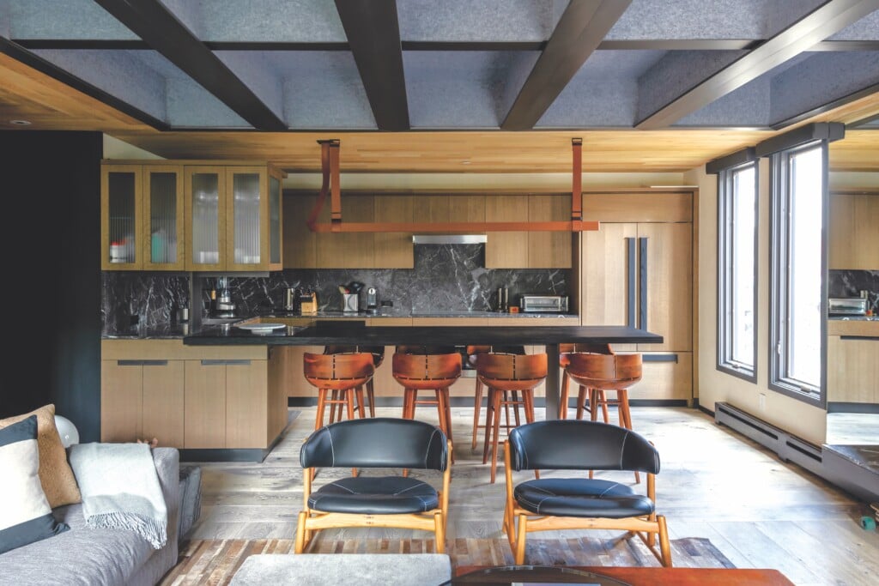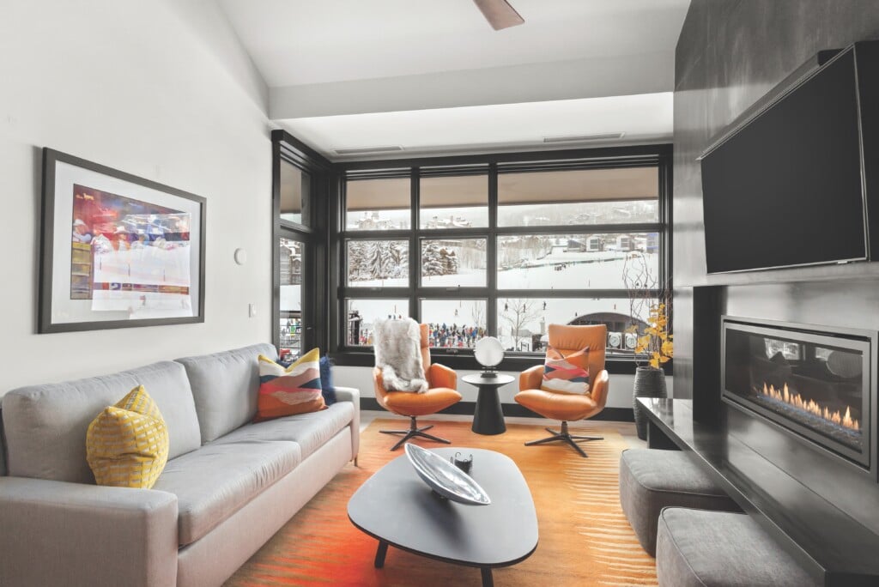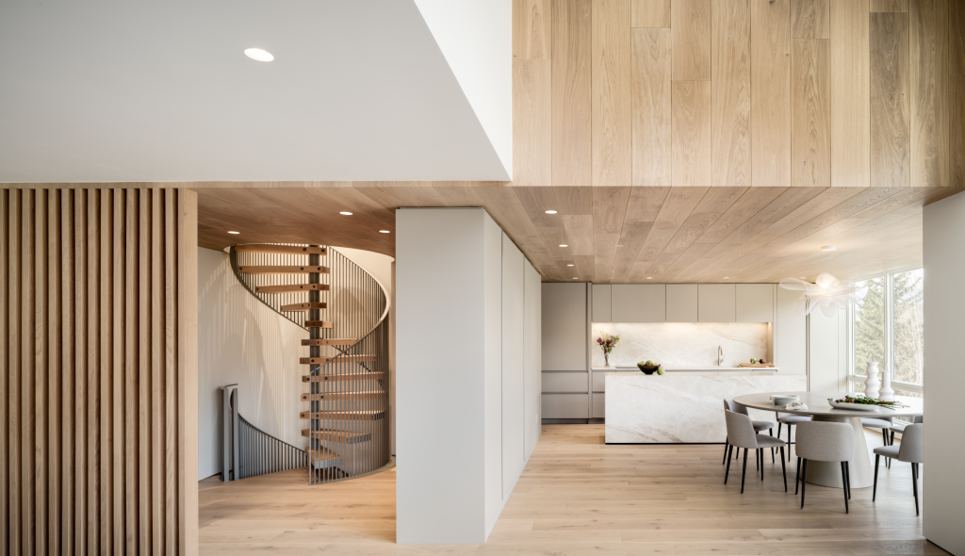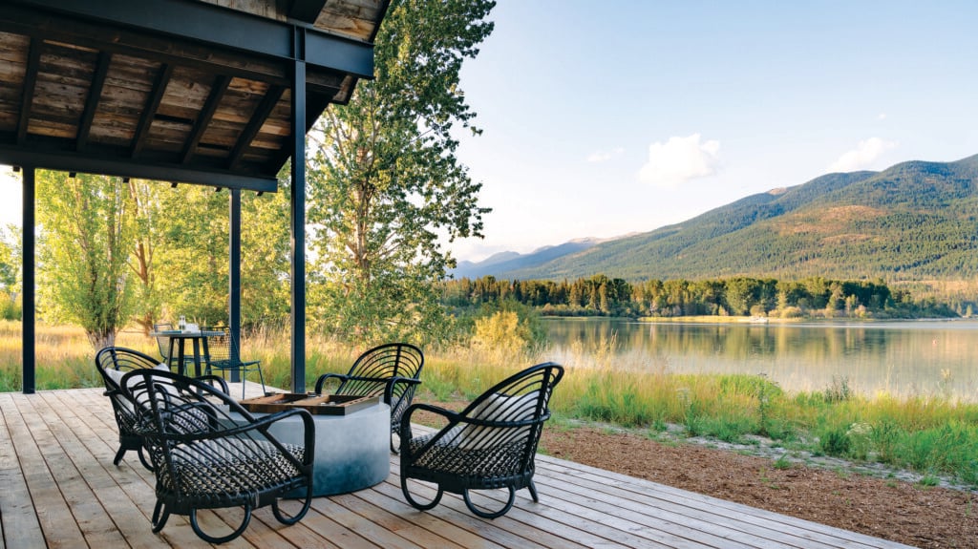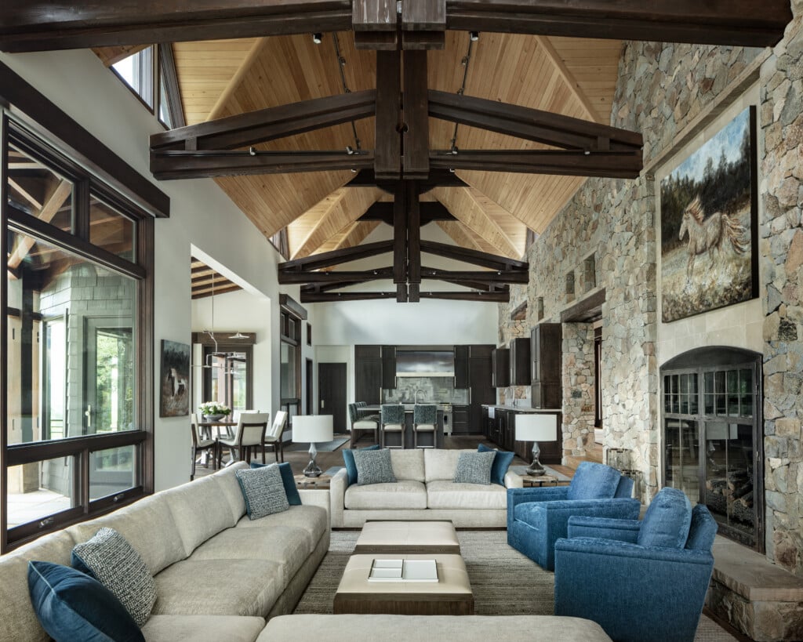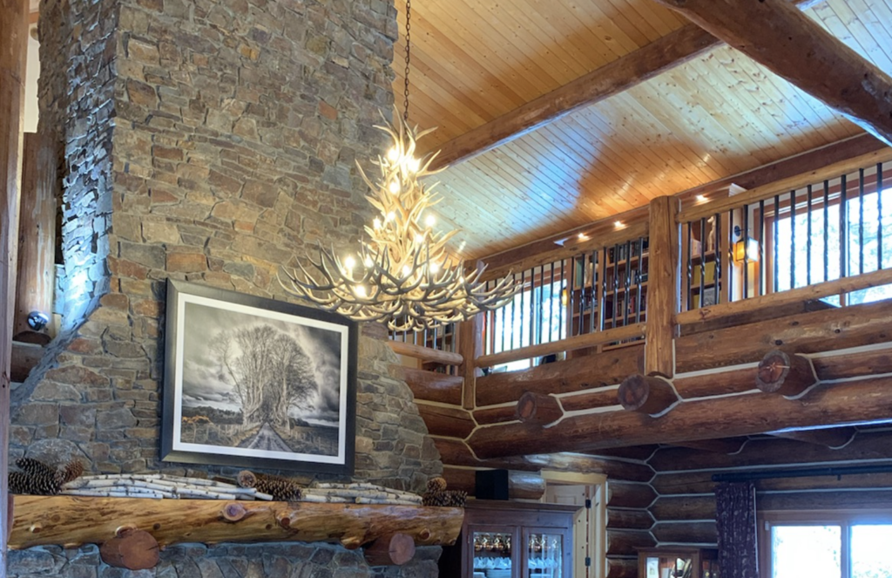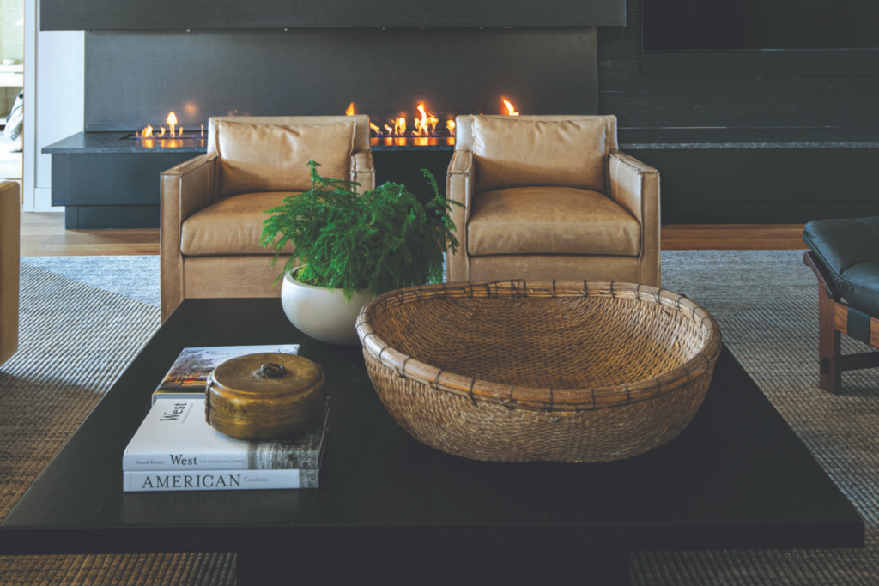A 1970s Vail Condo Turned Man-Cave
With the help of Simon Hamui, the outdated interiors receive a facelift

The kitchen counters extend to create a dining area that is seamlessly integrated. While the stools tuck under, they feature a split backrest to provide comfort. | Photography by Adriana Hamui
When the homeowner of an unrenovated 1970s condo in Vail wanted to update his space, he went straight to Simon Hamui, a designer who specializes in transforming interiors. And transformation was exactly what Hamui did—turning a two-bedroom, one-bath unit into a three-bedroom, three-bath gentleman’s retreat.
Hamui focused on space planning, a skill he refined working on yachts. “Boats are very compact; that’s where you get the feel of how to manage compact spaces,” he says. With the help of his team in Mexico City, he customized the condo down to every inch. “In small spaces you have to be very efficient, so the customization comes in very handy.”
The homeowner had only one request: fit three bedrooms with attached baths into 1,300 square feet. “Our client is single, and he was going to be using this condo with his two sons,” says Johnny Hamui, a partner at Simon Hamui, “so it has a bit of a man-cave feel with darker tones.”
Simon Hamui chose classic materials, which he carried throughout the space. In the kitchen, blackened wood countertops, oak cabinets and gray Cardoso marble create a beautiful palette. “The millwork is an aged wire-brushed oak, so it has this warm gray tone to it,” Johnny Hamui says. A leather-belt chandelier by FLOS adds a touch of whimsy.

The sculptural coffered ceiling is covered in steel and wool felt. Throughout the space, a mix of organic materials creates a sophisticated palette: charred wood countertops, gray Cardoso stone, wire-brushed oak cabinets and rich leather. Accent chairs by Fernando Mendes fit the space perfectly.
The living area is Simon Hamui’s favorite space—and the homeowner and his sons love it too. “It’s where they hang out all the time,” Hamui says. “It’s a very tiny space, but it needed to be able to not only accommodate the owners but also a lot of guests.” Besides the generous L-shaped sofa, a modular coffee table offers a place to put your feet up, and the pieces double as extra seating. Hamui covered beams discovered during the remodel with steel and used wool felt for the ceiling. “The felt material made it visually warm but also very good acoustically; it gives the place a nice sense of quietness,” he says.
The main bedroom showcases custom millwork. “The crosscut smoked eucalyptus has a lot of character,” Johnny Hamui notes. “Coupled together with the other materials made it very soft.” Organic fabrics, felt walls and a leather bed turned the primary bedroom into a cozy retreat.
The other bedrooms use the same materials found throughout the condo—and feature the same efficient space planning. A second bedroom works well for the homeowner’s sons, and the third bedroom welcomes guests of all ages.

Simon Hamui and his team of fabricators in Mexico City transformed the 1970s Vail condo, which hadn’t been touched. With creative space planning and custom millwork, Hamui was able to create a functional three-bedroom, three-bath vacation home.
Simon Hamui really relied on his team’s fabrication capabilities for this project. “You’ve probably seen those condos from the 1970s in Vail,” he says. “It was completely untouched from that era.” Clever use of space, custom millwork and natural textures turned the outdated abode into a gentlemanly lair. “It required a lot of creativity,” says Johnny Hamui.
Reflects Simon Hamui, “The challenge was the compactness. To get an effective three-bedroom, three-bath unit in that space … that was the biggest asset we brought—it has been the tiniest project we’ve done so far, for sure.”
DESIGN DETAILS
INTERIOR DESIGN Simon Hamui
PHOTOGRAPHY Adriana Hamui



