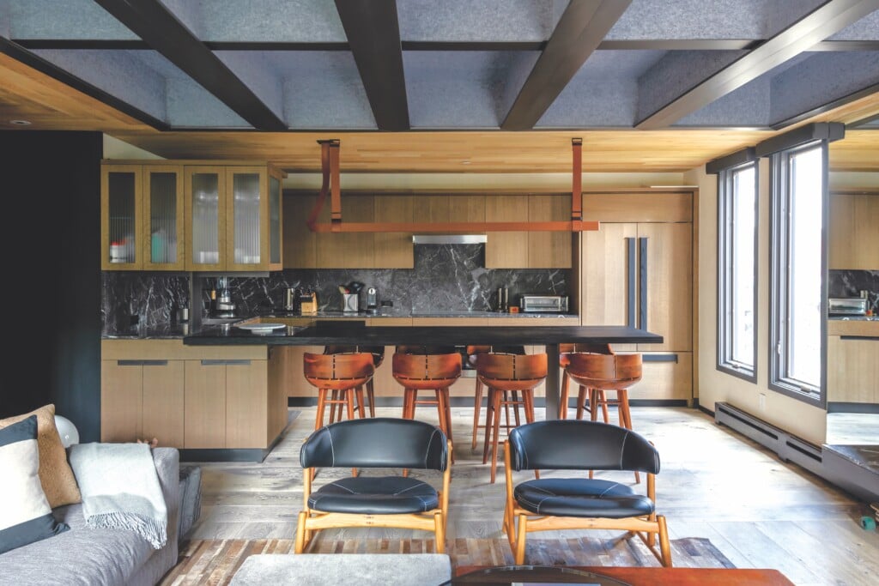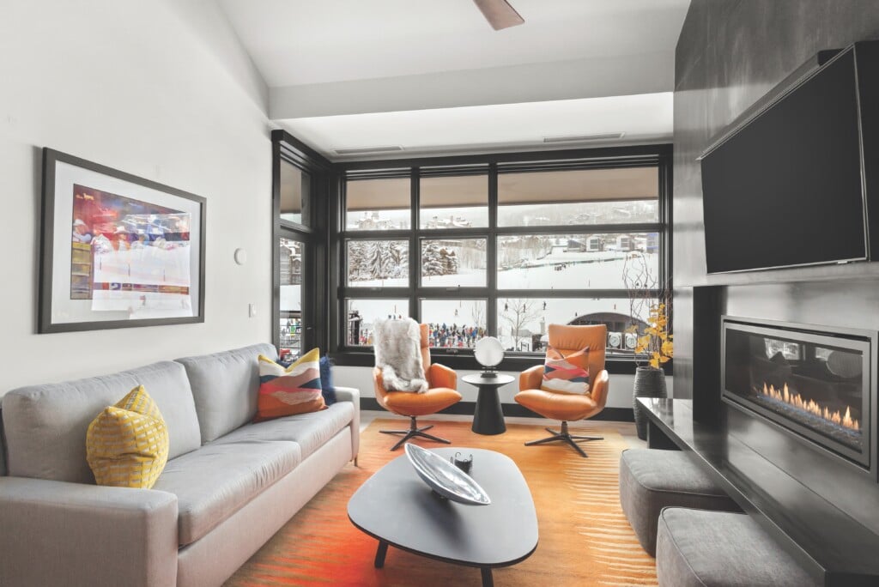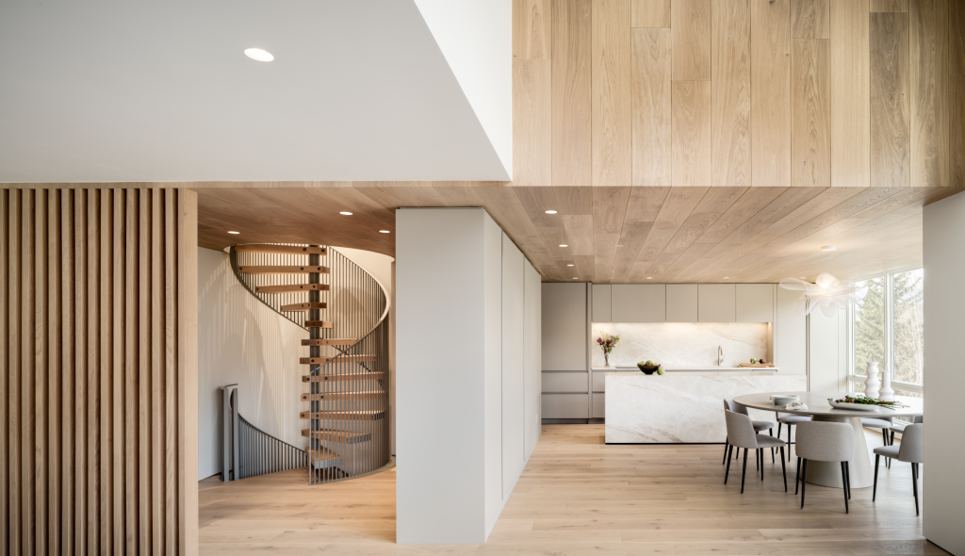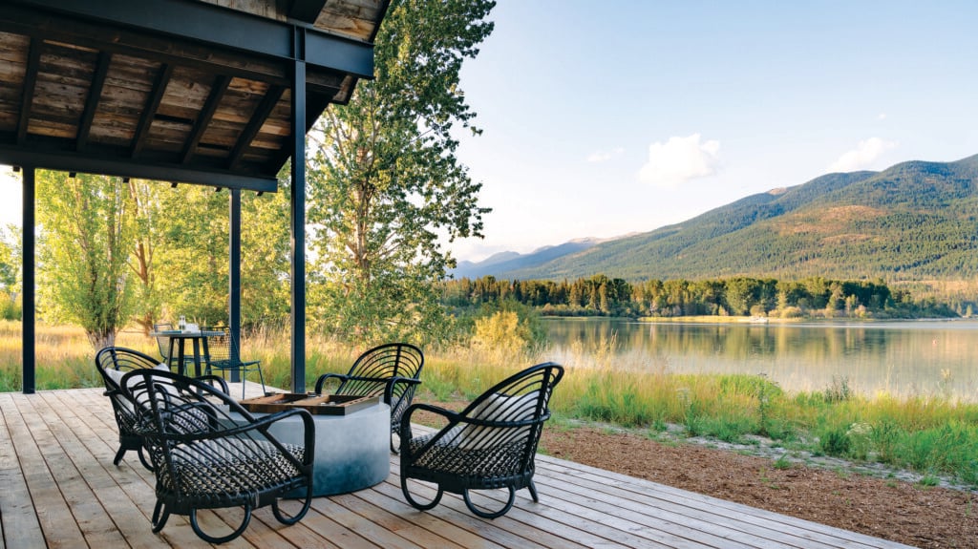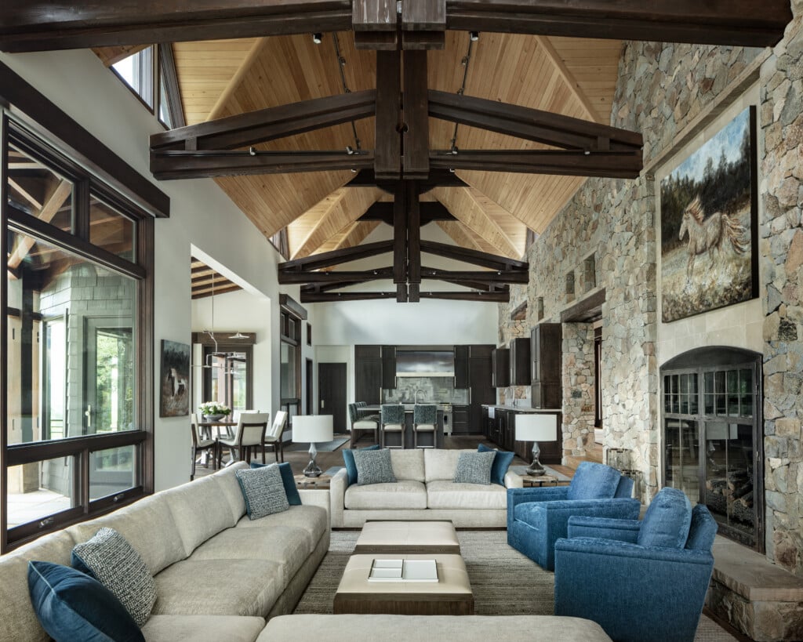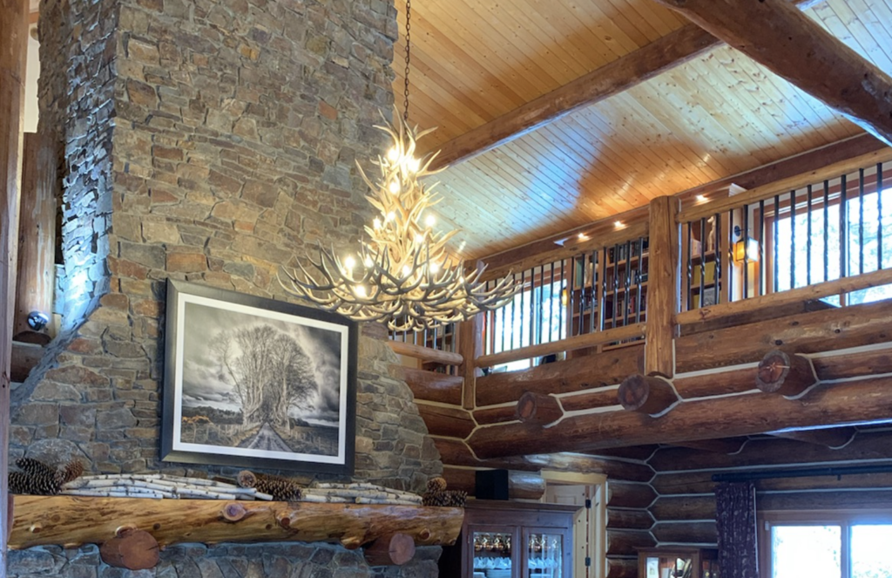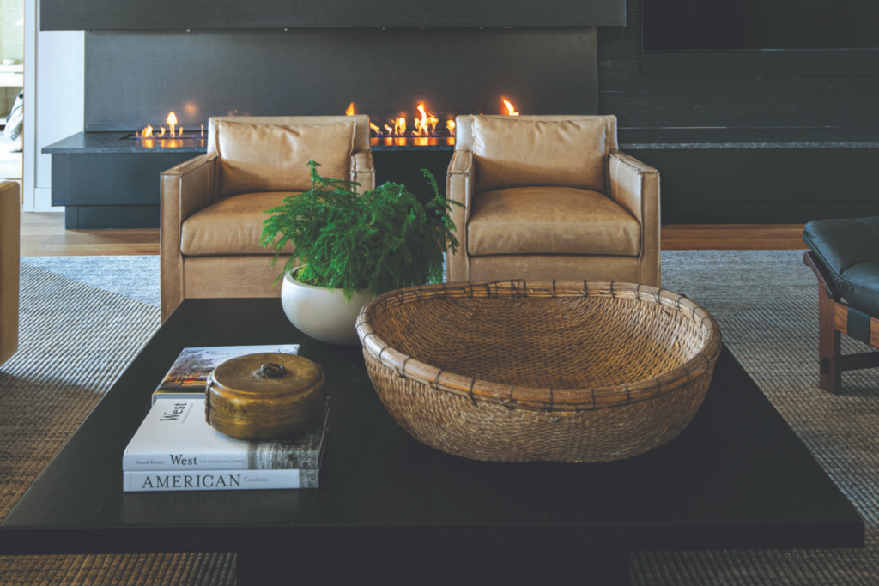A Slope-Side Condo at Aspen Snowmass Ski Resort
Stel House + Home transforms the space from "Brady Bunch" to bright and beautiful

A pair of West Elm chairs swivel to face the mountain view in the great room, where the clean lines of the steel fireplace include seating on the hearth. | Photography by Mountain Home Photo
Susan Malinowski was at the Snowmass ski school waiting for a lesson to begin when her future husband, Gary Shapiro, sidled up beside her and flirtatiously inquired about what kind of lesson it was. The meet-cute moment between the Michigan physician and Washington, DC-based president of the Consumer Technology Association ultimately spawned a 20-year marriage, three offspring and, more recently, the purchase of a three-bedroom condo located above the very ski school where it all began.
Despite the condo’s dominant gold, green and brown color scheme—“It looked like a leftover from the Brady Bunch,” says Malinowski about her initial reaction—she chose instead to concentrate on the high points. Picture windows with views to the mountains and 20-foot ceilings sealed the deal.
Planning to imbue everything with a modern vibe, the homeowner hired interior designer Sarah Tiedeken O’Brien of Stel House + Home in Steamboat Springs to help transform the lackluster interiors. After establishing black, white and gray as the base colors, it was out with the brown as all existing cabinets, doors, window trim and baseboards were painted black, and the walls were refreshed with bright white.

The refreshed black-and-white backdrop works perfectly with the American Leather Bryson sofa, and coffee table and poufs both by Huppé. Accent pillows are from West Elm.
Up next on the chopping block was the fireplace. “There was a big stone base, which made it visually heavy, and there was a small hole to one side for a TV, which was not optimal for viewing,” recalls O’Brien. Fashioned from two tones of black steel, the new, sleeker version includes ample room above for a large TV, and a hearth for extra seating. Elsewhere, old-school carpeting made way for luxury vinyl—a durable product that mimics wood—and new countertops throughout further freshened the spaces. “Everything is modern but not stark,” she says, adding, “Wood elements like the live-edge dining table in the great room and the paneled guest room wall provide warmth.”
Furnishings in the main space strike a balance between comfortable and functional. A king-size sleeper sofa handles overflow guests, supple leather chairs swivel to face the views, and a pair of poufs tucked under the hearth pull out to provide extra game-night seating around the coffee table. “In the kitchen we lowered the original countertop to create a one-level waterfall piece, which opened the space and created more sitting room,” says O’Brien, who introduced counter stools cloaked in cowhide as a Western nod.

Custom wallpaper from Etsy brings a modern, graphic touch to the bunk room. The gray driftwood beds are from RH, and the low-slung caramel-colored, vegan-leather loungers are from Pottery Barn.
While sophisticated modern emerged as the overall theme, Malinowski was adamant about remembering the real reason she and her family come to the mountains: “to have fun.” In response, the designer interjected orange—Malinowski’s favorite color—into every room. In the great room, for example, an orange-and-yellow rug is an instant mood elevator, while a curved silicone rubber faucet brings a touch of whimsy to the kitchen sink. O’Brien explains that Malinowski “wanted a cohesive look, not a bunch of separate little moods, so we infused the color in every room in a different way.” O’Brien also updated all the decorative lighting.
Throughout the project, the designer and homeowner kept a close eye on the budget without sacrificing impact. “Without gutting the place, we made a huge transformation,” O’Brien says. “We went from a boring builder unit to something fun and unexpected.”
DESIGN DETAILS
INTERIOR DESIGN Stel House + Home
PHOTOGRAPHY Mountain Home Photo



