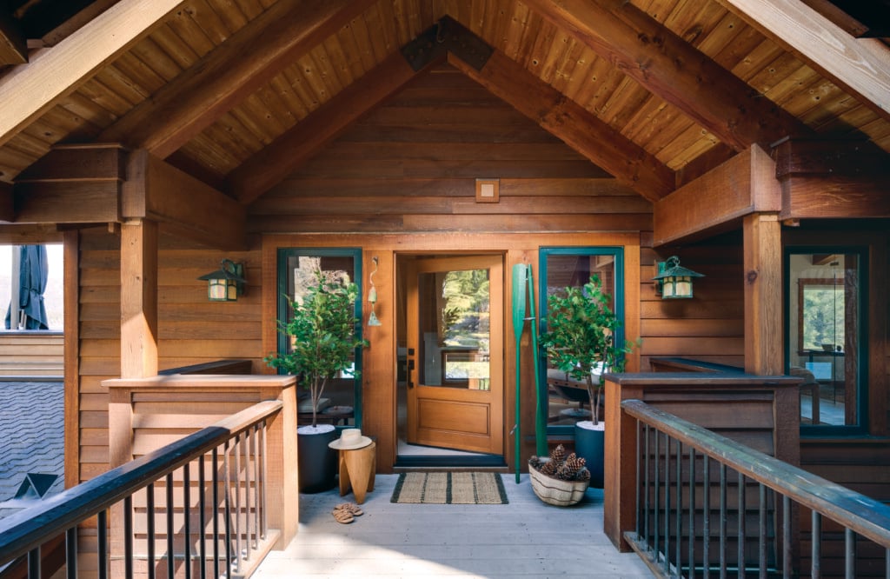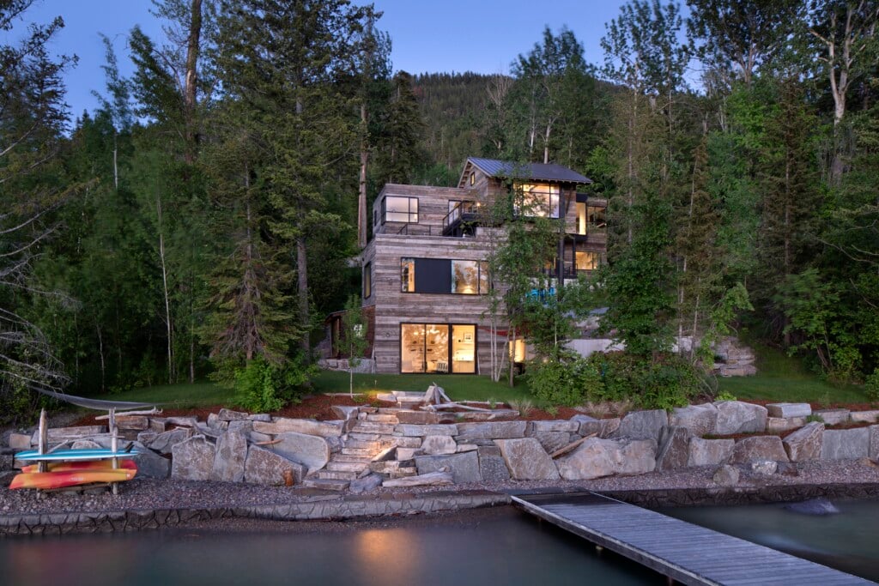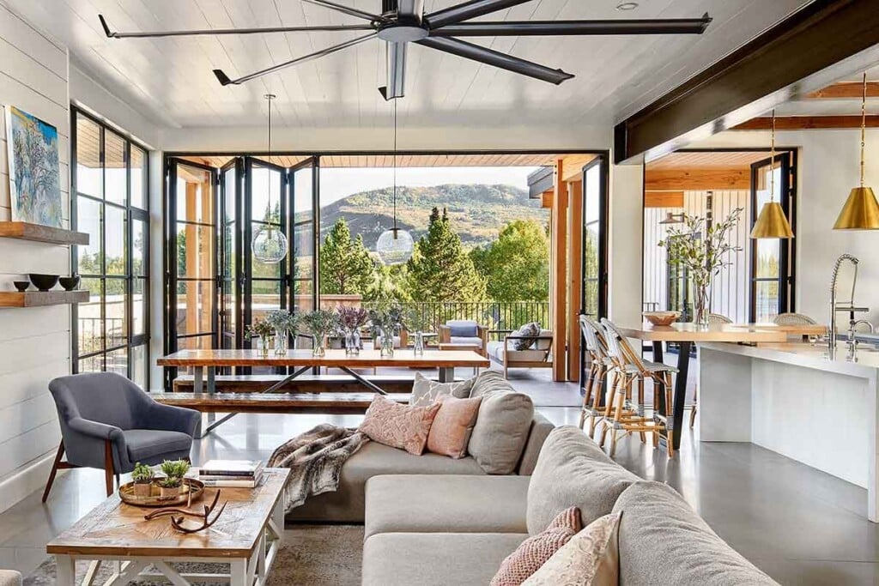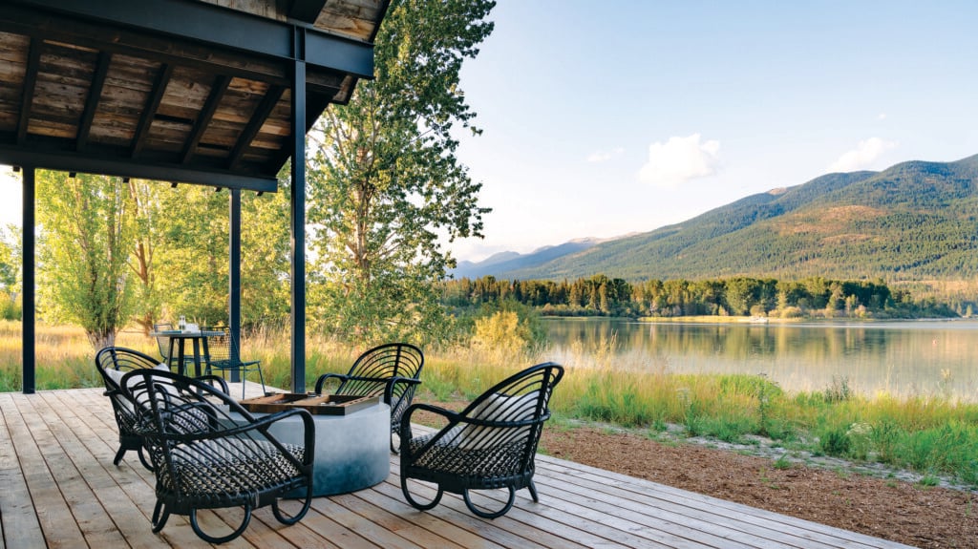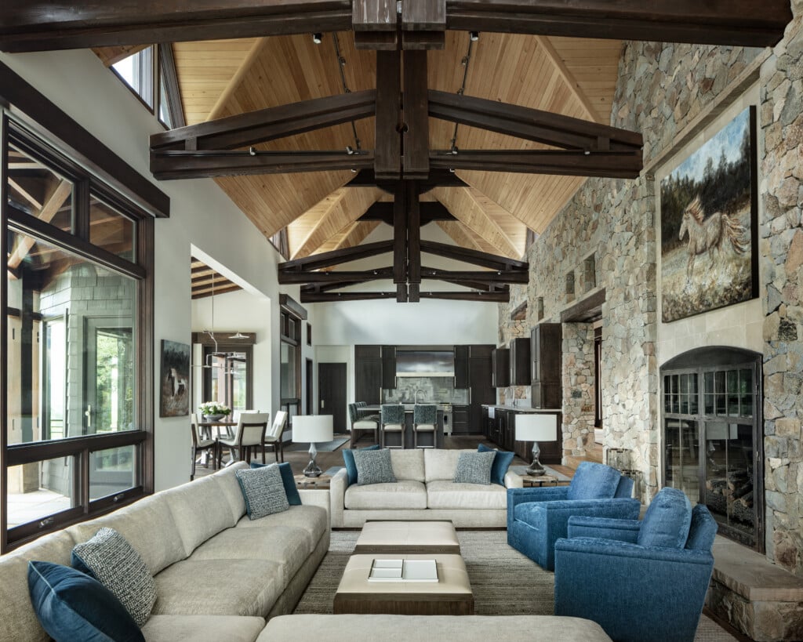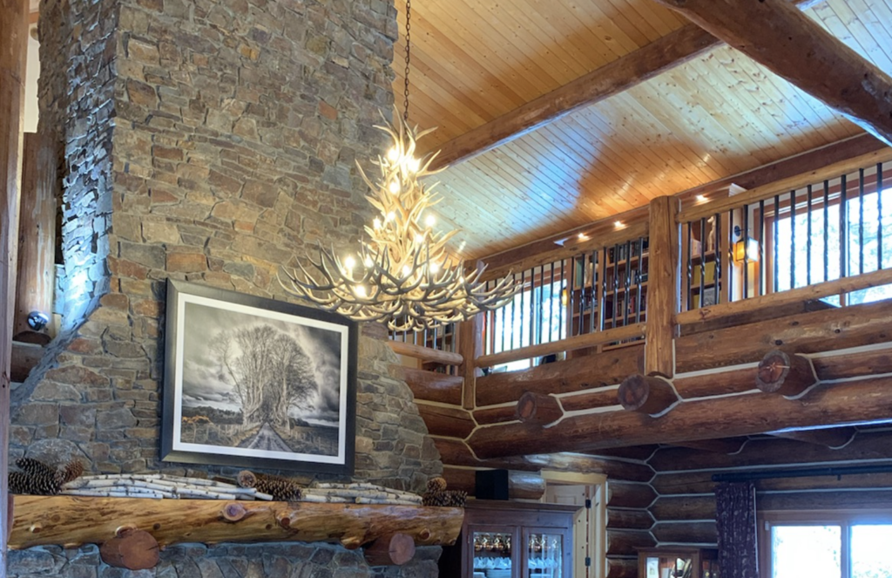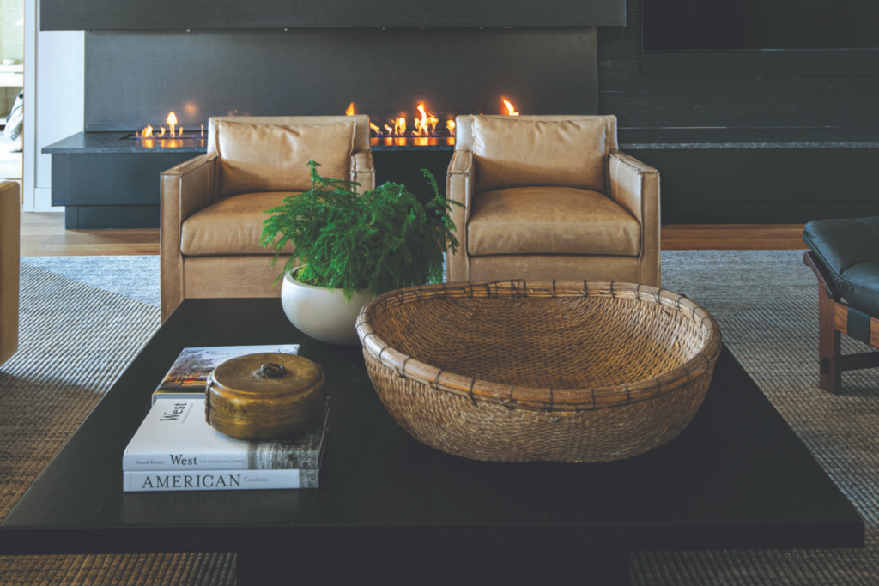Perched Above Lake Tahoe, A Home Soaks Up Natural Views
This retreat was designed to connect to water, sky and mountains

The welcoming front door of the classic lake- lodge–style home is at the top of the four-level dwelling. Designer Jen Samson says the exterior needed little work, aside from replacing the door and some windows. | Photo by Mellon Studio
Designers are fond of saying they “bring the outdoors in,” designer-speak for cohesion between an interior and the world outside, whether that might be mountains or meadows, forest or lakes. In the case of this Nevada house perched above Lake Tahoe’s Crystal Bay, the outside invites itself in. Almost every window of the four-level dwelling frames the lake and mountains.
“There are views everywhere, and it’s flooded with light,” says designer Jen Samson. What’s more, nearly every room has its own deck, further enhancing the connection to the great outdoors. When Samson got her first look at the house, purchased to serve as a vacation home for a young California-based couple with two small children, she could see its potential. “It was dark and quite dated,” she says, “but it was still incredible. It almost literally sits on top of the water.”

The kitchen feels open and modern, thanks to floating shelves that replaced upper cabinets, updated hardware on lower cabinets, and a new limestone floor anchoring it all. | Photo by Mellon Studio
On the exterior, Samson and local builder Jeff Meagher replaced the front door and sidelights as well as the handful of out-of-date etched-glass windows, and refinished all those decks.Inside, structural work involved moving half walls in the second- and third-level living rooms for a more contemporary flow. “The goal was to modernize the house and create a really light, bright lake/mountain house,” Samson says.

Most rooms have their own deck overlooking Crystal Bay and the mountains; this one sits outside the primary bedroom. | Photo by Mellon Studio
Throughout the top three levels, Samson painted the walls in Benjamin Moore’s Chantilly Lace, a white that shows off the luster of the wood ceilings, beams and window frames. She also replaced tile and carpeting with limestone, a refined companion for the rugged stonework of the field- stone fireplaces and the top level’s stone accent wall.

The top-level sitting room, a great spot for evening cocktails, features a rope sculpture by Los Angeles artist Cindy Hsu. A glass wall separates the space from the homeowner’s office at the far end of the room. | Photo by Mellon Studio
The front door, at the top-most level, opens to an airy sitting room with a quartet of slouchy chairs. To boost the airy feel, Samson used a glass wall to separate the sitting area from the husband’s study. She also kept to a quiet palette. “Everything is neutral to play off the rock wall, the limestone floors and the beams,” she says. A floating staircase leads to the second level and a living room that blends rusticity with contemporary elegance. White furniture atop a tufted wool rug in sand and natural tones makes a sophisticated pairing with the fieldstone fireplace. This floor also holds the primary suite and the children’s rooms.

The designer removed the fireplace’s heavy wooden mantel, giving the living room an airier feel. The white palette elevates the tone, but performance fabrics make clean-up easy for the homeowners, parents of two young boys. | Photo by Mellon Studio
The floating staircase continues down another level to a more casual living room that sports a sectional sofa and oversize hassocks in a playful geometric blue fabric. Every level—including the bottom level, where guests are treated to cozy sleeping quarters—has ready access to the outdoors. At the top, a deck with a fire pit makes the perfect spot for stargazing. Outdoor dining and grilling take place on the expansive second-floor deck that extends past the couple’s bedroom. Double doors in the third-level living room open to yet another deck, tailor- made for whiling away a beautiful summer afternoon.

Silvery-gray Peter Dunham grasscloth in a tribal design wraps the primary bedroom in warmth. A leather-upholstered bed and a plush, built-in window seat further enhance the room’s coziness. | Photo by Mellon Studio
For Samson, who is based in Southern California, working on the house was a dream. “Every time I was there, it took my breath away,” she says. “It’s magical, and the house leans into that magic.”
As featured in ML’s July/August 2023 Issue


