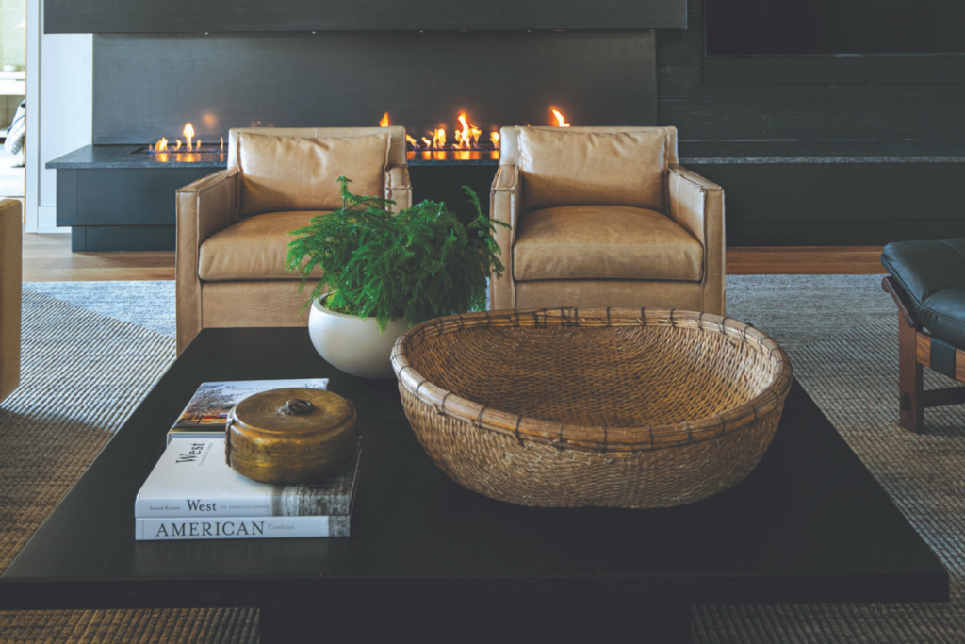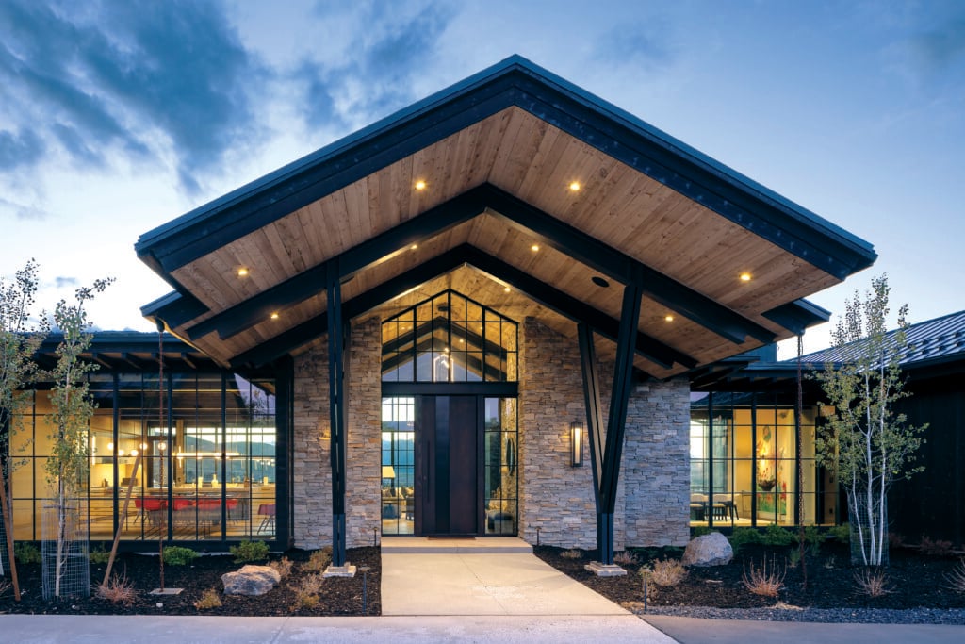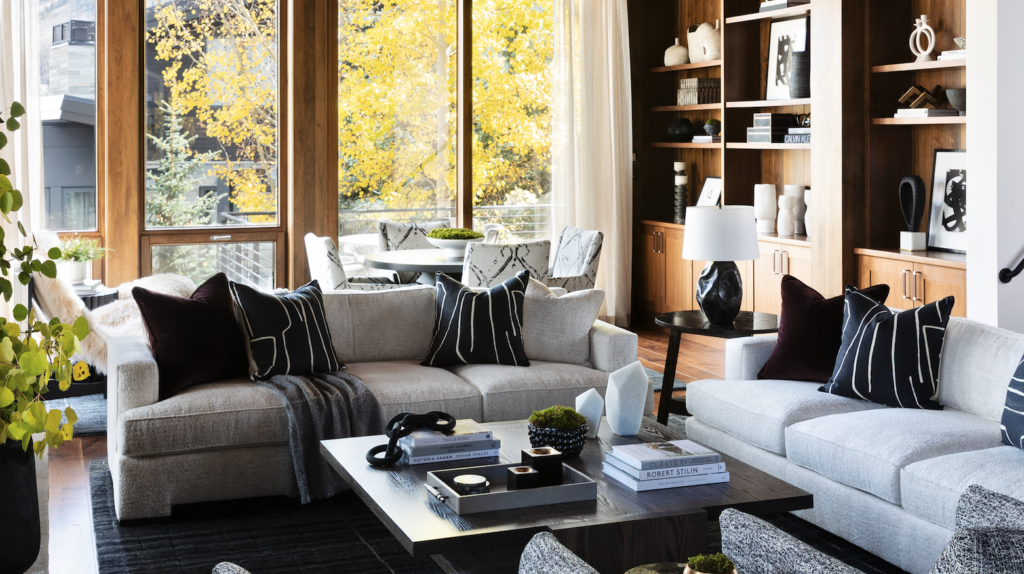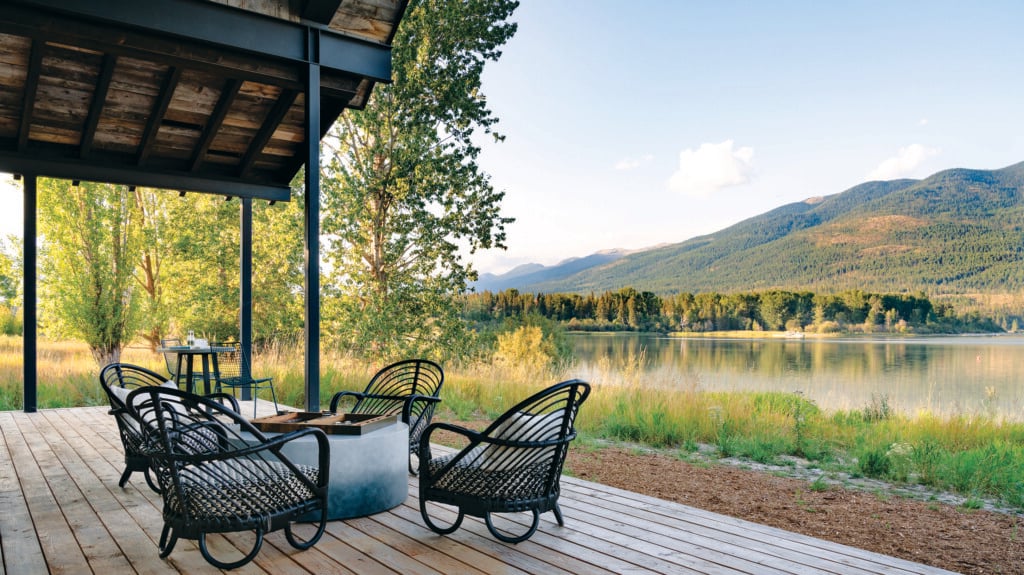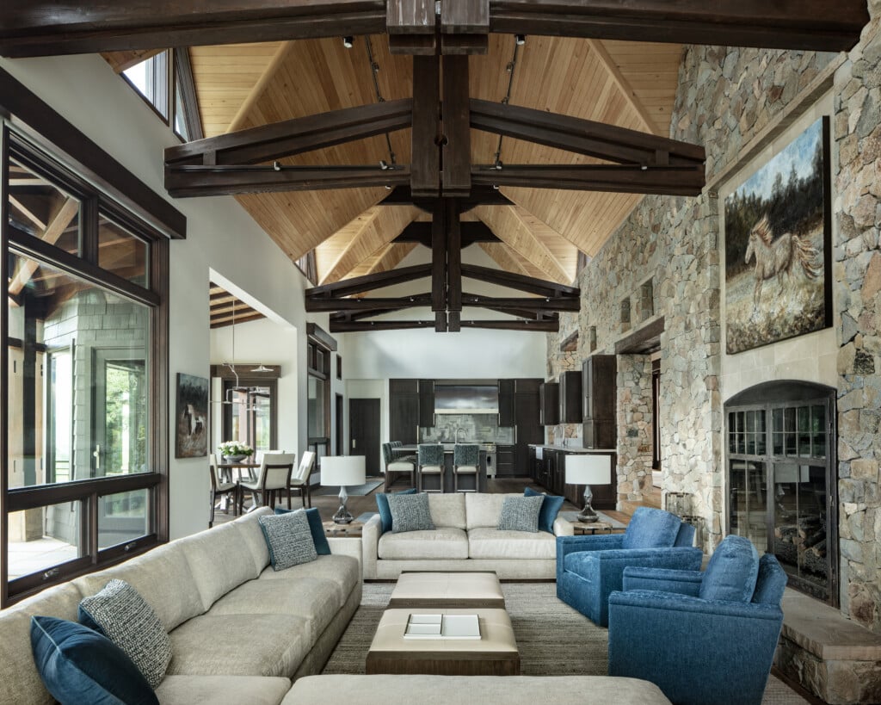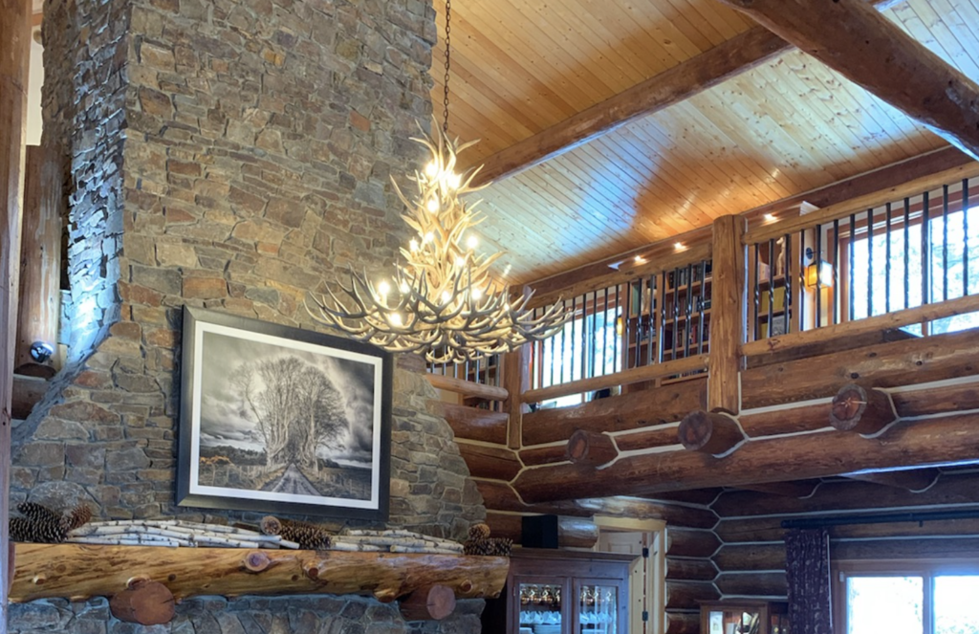A Family Creates a Modern Legacy Upon the Shore of Flathead Lake
Outdoor living in a five-story vertical camp on the shore of Flathead Lake

Large boulders provide dramatic landscaping and serve as erosion control. “The weather comes in from the west … and the east side of the lake sometimes experiences aggressive wave action,” says Travis Denman of Denman Construction. | Photos by Gibeon Photography
For more than 20 years, the North Carolina family made several trips a year to Bigfork, Montana. Eventually, they bought property, on which they built a small cottage and a dock for access to Flathead Lake. “The lot is on such a steep incline and had so many water issues that we never thought we’d be able to build a proper home,” says the husband.
The kids grew up on the lake—swimming, boating, hiking and, in winter, skiing nearby. Eventually, the family sat down for a serious talk: Did they want to build a legacy home? Would the children continue to visit? “We asked them, and the answer was a resounding ‘Absolutely, yes!’” the husband recalls. The couple had long admired architect Larry Pearson’s home on the lake and had seen his work pictured in magazines. The husband says: “I made one of those out-of-the-blue calls to Larry’s office, and we talked for nearly an hour.”
At the site, the homeowners met with Pearson, founding principal of Bozeman, Montana-based Pearson Design Group, and Justin Tollefson, partner and project architect. “It was so steep that it was hard to walk it. We slid down, avoiding most of the trees and trying to stop before we fell into the lake,” recalls Pearson. When they reached the bottom, Pearson pulled out a notebook and drew a quick sketch of what would, essentially, become the house. His concept was a five-level vertical camp that starts at the top of the hill and wends its way (via stairs and bridges) down to the lakeside cabin.

A deep window seat (with vintage sconces above) has panoramic lake views. The sofa and chair are from Aneby, Sweden-based Norell Furniture. The fireplace gives off heat and a Scandi vibe. Natural driftwood from the lake hangs above the door.
“The first question was: How do we connect the house with the lake when we have a 60-vertical-foot drop,” says Tollefson. The next question was constructability. “Whitefish is the Sausalito of Montana,” says Pearson, referring to the coastal California town built on steep, wooded hills that plunge down to San Francisco Bay.
“Pre-construction planning was hugely important,” explains Travis Denman, president of Whitefish, Montana-based Denman Construction. It took nearly a year to complete the infrastructure, including water management (there are several springs on the property), foundations and retaining walls. Down by the shore, enormous boulders look as if they are simply part of the landscaping, but, according to Denman, “They have another purpose … erosion control.” A crane lifted the boulders into place; everything else—including lumber for flooring and siding—was carried down by hand.
At the top: A 3,000-plus-square-foot main house with three bedrooms and 3½ baths. Lakeside: A 1,000-foot cabin with a bedroom, a sleeping porch, 1½ baths, a rooftop deck, kitchenette and outdoor kitchen for summer entertaining. “It is like having two separate homes,” says the husband. “In the summer, we live down by the lake. In winter, we live in the house at the top.”
Inside, the décor is rustic modern lakeside with a vacation-cottage vibe. “The furnishings are modern with some vintage pieces and a lot of blue to reflect the incredible color of Flathead Lake,” says interior designer Leisa Kaiser of PDG Interiors. “We love our home and are so thankful to be able to share this piece of paradise with our family and friends,” says the wife. “It is our favorite place in the world,” the husband adds.

“Every level provides a different aperture to the lake,” says architect Larry Pearson. “Each of the five stories of this unique home offers a pathway—literally or visually—down to the water.”

Charred wood timbers (a technique called shou sugi ban) create an art-work-like privacy screen at the entrance level of the home.

Because the property is so steep, every room has a view—even the hallway leading to the primary bedroom.
The Perfect Match

The simple kitchen with its white quartz island has a clean, uncluttered look. Swivel counter chairs are from McGuire Furniture.
Justin Tollefson, principal architect at Pearson Design Group, a Bozeman, Montana-based integrated architecture and design firm, offers tips on how (and why) to choose and work with an architect.
Finding an architect: Research which architectural firms specialize in the kind of home you envision. Search the internet by design topic or geographic location and peruse the websites of architectural firms to see their most recent projects. Read design periodicals to see whose work is being published and who is advertising. Instagram and Pinterest are also great sources of information and imagery that can help identify potential candidates.
Choosing an architect: Start with conversations. That initial conversation will most likely be illustrative of your potential experience. Talk about yourself—the project, your dreams, your family and, of course, the budget. Ask about their firm, including capacity and longevity of the business, process of design, and delivery of services. Ask to see a portfolio. Select someone you connect with, who listens and who has a portfolio of work you like.
Calculating costs: The biggest factors influencing fees are size of the project, level of services provided, and the creativity and reputation of the firm. Architects have a responsibility for the design-to-completion of a project and to build beautifully and appropriately. The architect is at the core of understanding the standards and regulations in a state and within a community, thus avoiding costly mistakes during design and construction.

Artwork on a clear plexiglass pedestal provides a focal point but does not obstruct views from the dining room.

Each of the outdoor living spaces is different. A rooftop deck (atop the lakeside cabin) is a summertime gathering place. Sofa and chairs from RH.
ARCHITECTURE: Pearson Design Group
INTERIOR DESIGN: PDG Interiors
CONSTRUCTION: Denman Construction
ARTISAN: Sandmeyer Design
As featured in our July/August 2023 Issue


