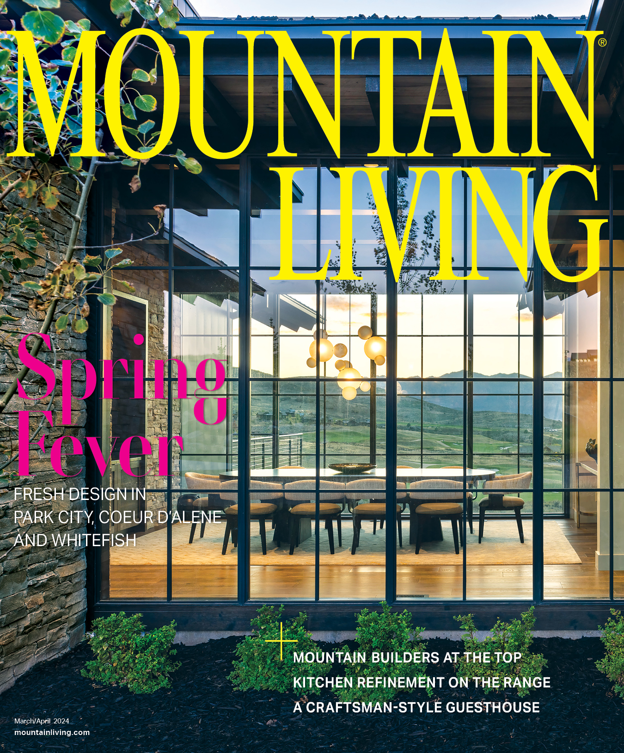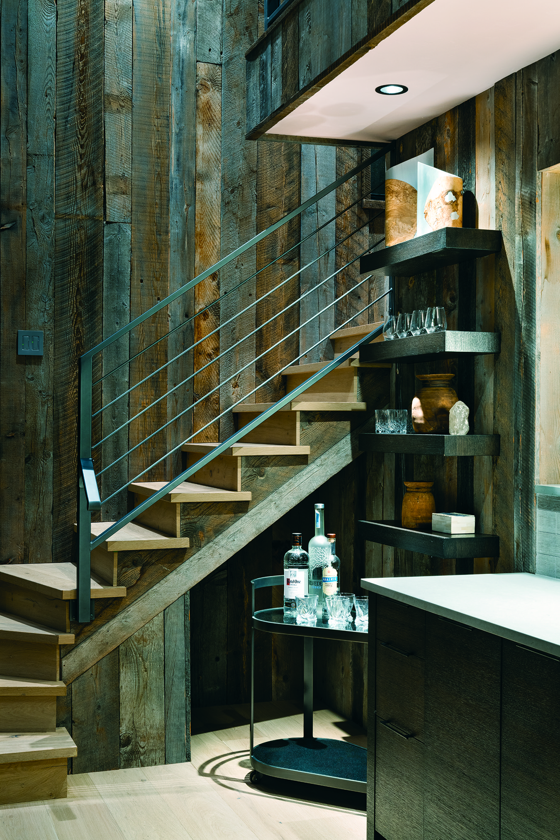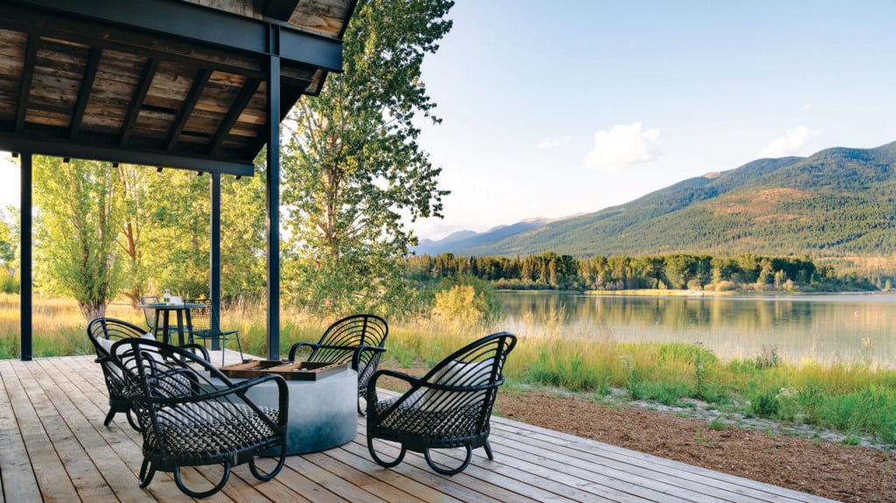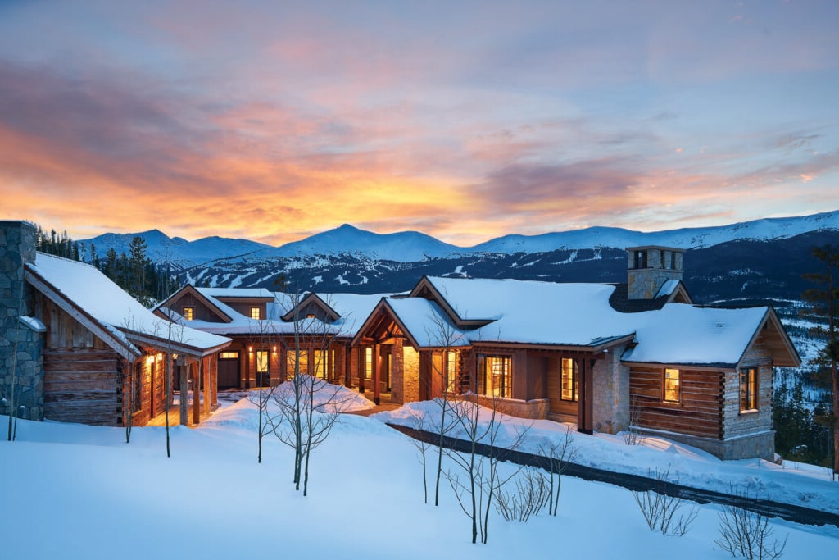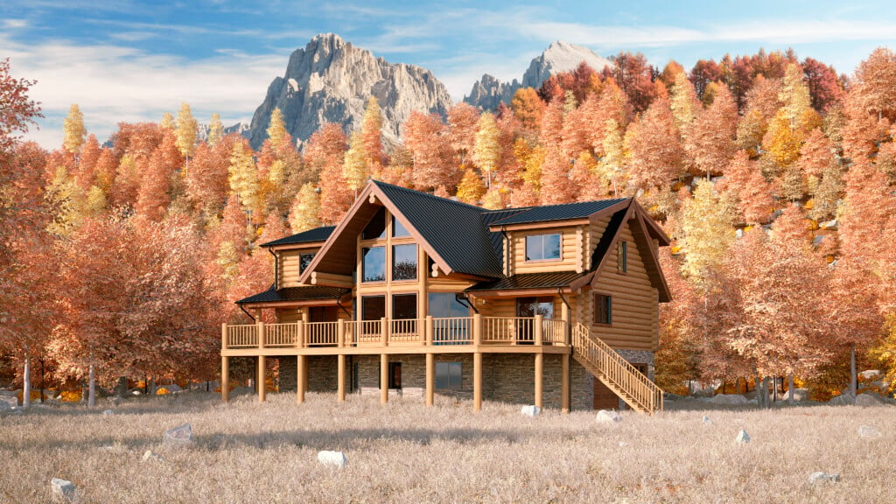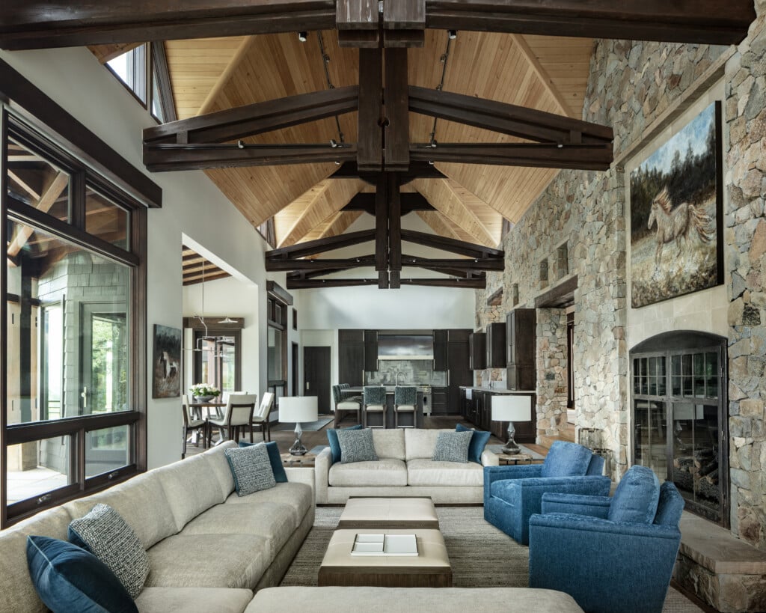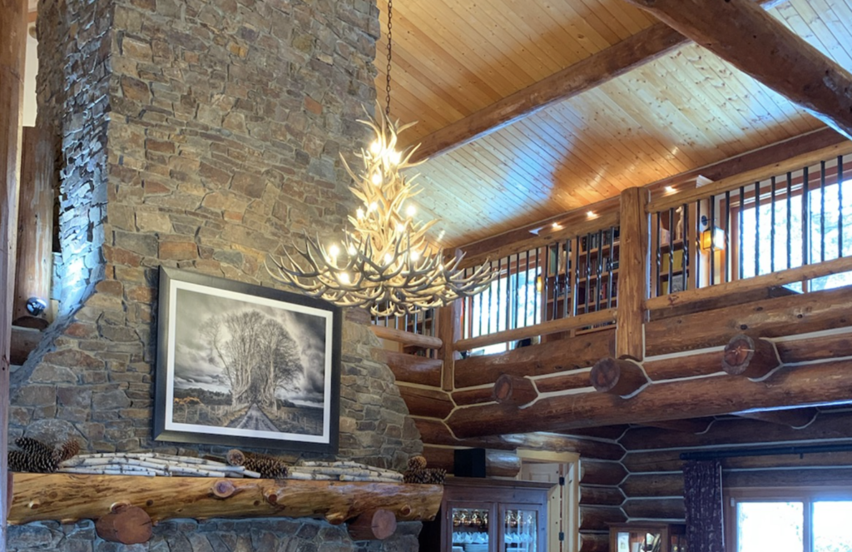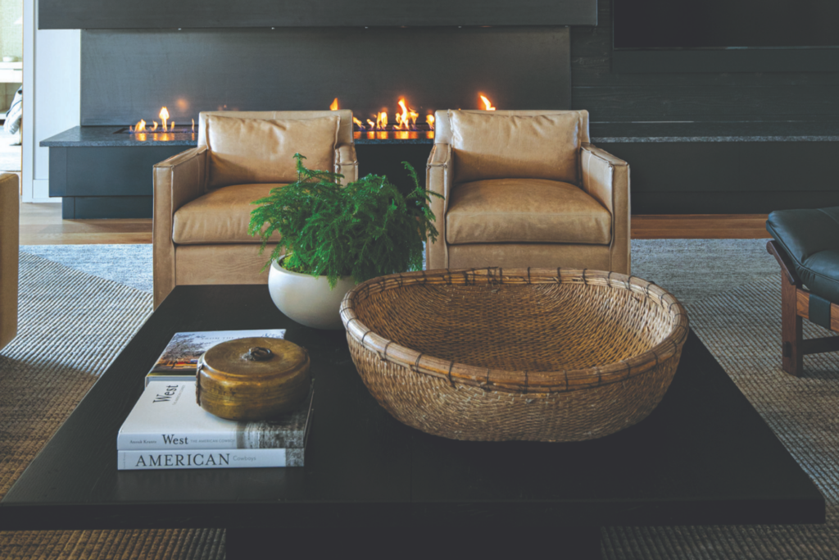A Grand Granny Flat Dazzles by Lazy Bay in Whitefish, Montana
Long-term stays are encouraged in a Montana guesthouse outfitted with stellar views, fine finishes and all the comforts of home
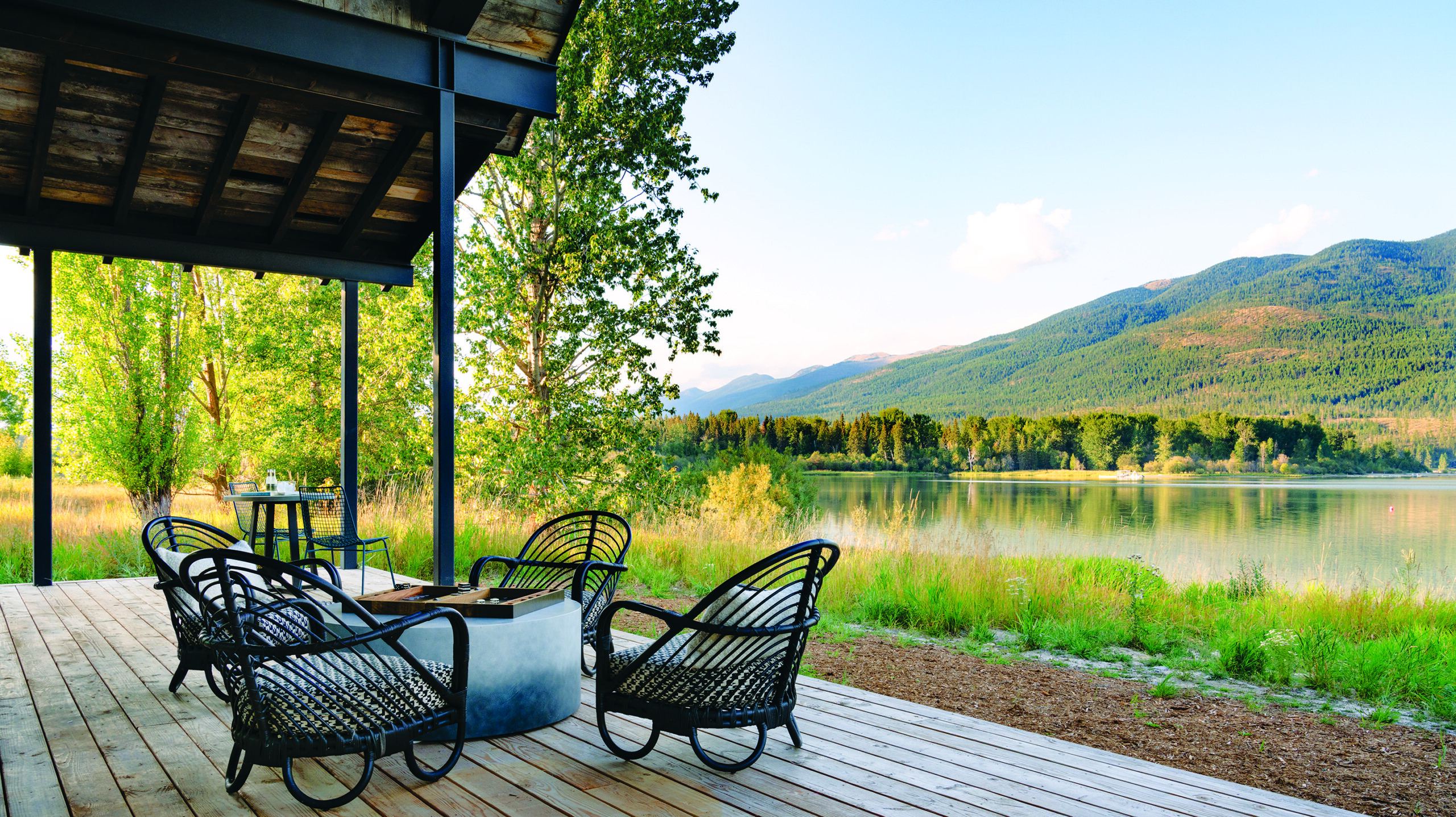
A pretty patio overlooking Whitefish River is outfitted with sculptural ebony rattan chairs and a rounded, polished- concrete table painted a faded indigo. | Photo Heidi Long
Necessity may be the mother of innovation, but it turns out it’s also the key to a pretty extraordinary granny flat. That’s the lesson a couple learned while relocating their vacation home to Montana. “We found the greatest place in the world by accident in Whitefish, Montana, back in 2015,” says the homeowner. “This property kept popping up in our lake house internet searches for almost three years. It’s totally unique—Whitefish Lake is 7 miles long and 1 mile wide. We call it a ‘personal lake’ because it’s a very nice size. At the end, there’s a piece of property that’s 12 acres surrounded by Lazy Bay. We knew we had to buy it as soon as we saw it in person.”
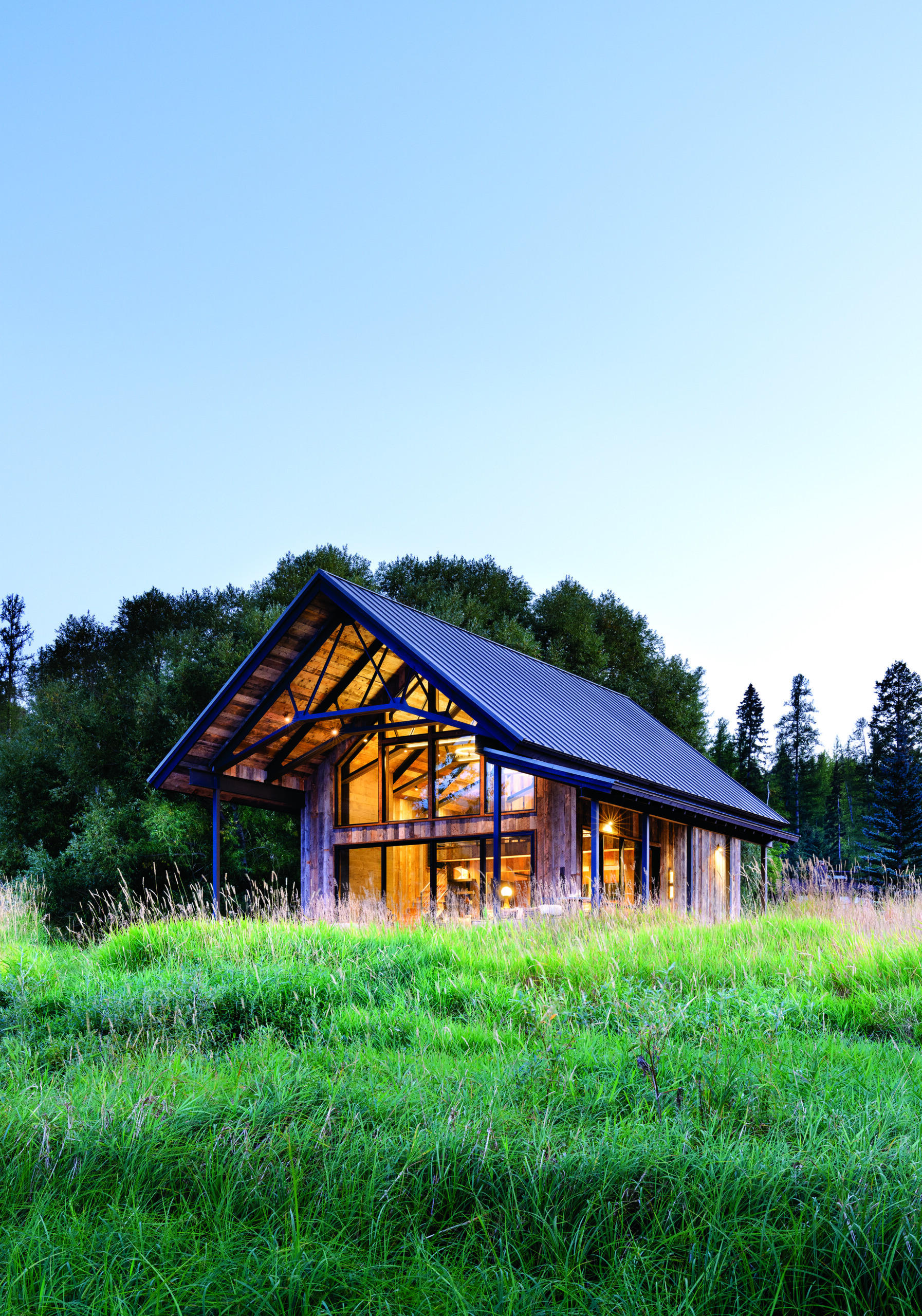
The brand-new structure was designed to look like it had a long history of farming use before being repurposed into a jewel- box-like guesthouse. | Photo Heidi Long
The paradisiacal plot also came with a quintessential Montana log cabin with exceptional views. “Most lake properties have 50 to 100 feet of frontage; this one has 3,000 feet,” says the home- owner. And while the home also boasts plenty of interior square footage, it was important that extended family and friends—specifically grandparents—felt welcome to come and stay awhile. The best way to do that, the homeowners figured, was to build a one-bedroom, one-bath granny flat right on the lake and outfit it with soaring ceilings, two-story-tall windows, a well-equipped kitchenette, a cozy loft and plenty of outdoor living space.
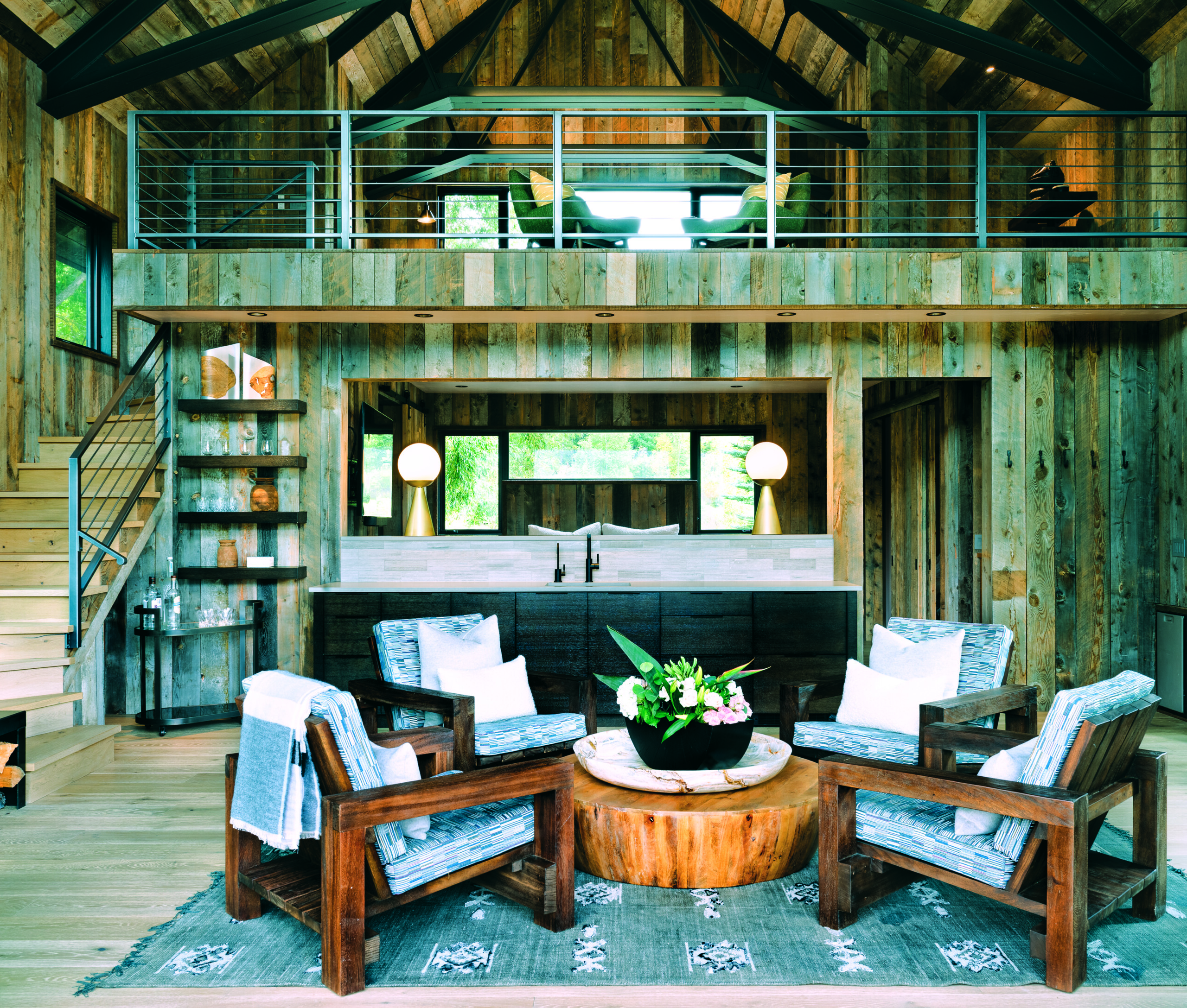
Guests have everything they need in the “great room,” including a kitchenette furnished with gorgeous globe lighting, fir cabinetry and honed limestone countertops and a living area featuring Noir chairs upholstered in a graphic fabric arranged around a coffee table from Arteriors. | Photo Heidi Long
Because the couple wasn’t interested in duplicating the timber- frame construction of the main house, they collaborated with architect Rich Graves of Altius Design Group to create a totally unique structure that stayed true to the surroundings. “They wanted something very simple—new construction that looked like it could have been an old agricultural building or loafing shed for horses that had been repurposed into a jewel box,” says Graves. “The clients came with photos of a Sonoma winery that had these beautiful steel trusses in the roof system. Because we have big snow loads here, the trusses had to become more structural and a bit more robust. When you look at them, it’s evident they’re the real deal and actually support the roof.”
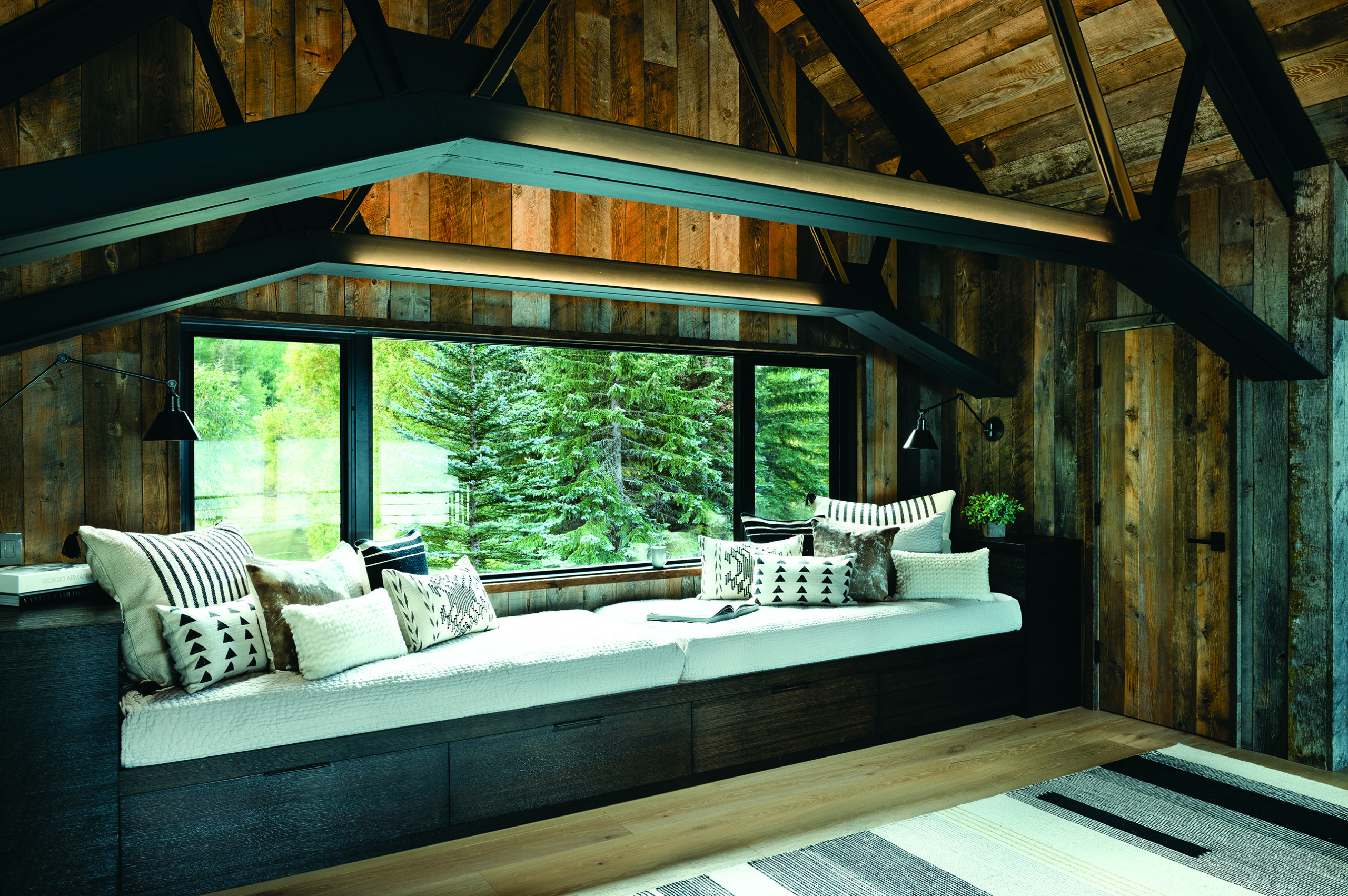
: The upstairs loft provides the perfect perch to take in the views thanks to a large window seat piled high with pillows. | Photo Heidi Long
Whitefish-based interior designer Hunter Dominick has worked with the couple on multiple homes around the country, so it only made sense to call her in to make their vision for a dreamy abode a reality. “They asked for a combination of rustic and modern, with streamlined, clean materials,” she says. To that end, she mixed finishes like barnwood, plaster and steel with sculptural lighting, luxurious fabrics, quartz, limestone and even a beautiful blush..
THE GUEST (HOUSE) LIST
Designer Hunter Dominick and her clients share their tips for making extended stays exceptional.
ADOPT AN OPEN-DOOR POLICY The homeowners don’t expect their guests to work while staying here—and that includes toiling in a kitchen. “All we needed here was a spot to make small snacks and breakfast, so they can walk over and eat lunch and dinner with us at the main house,” says the homeowner. To that end, Dominick outfitted the flat with a bar area complete with a sink, small refrigerator, ice machine and basic appliances like a coffee maker, toaster oven and microwave.
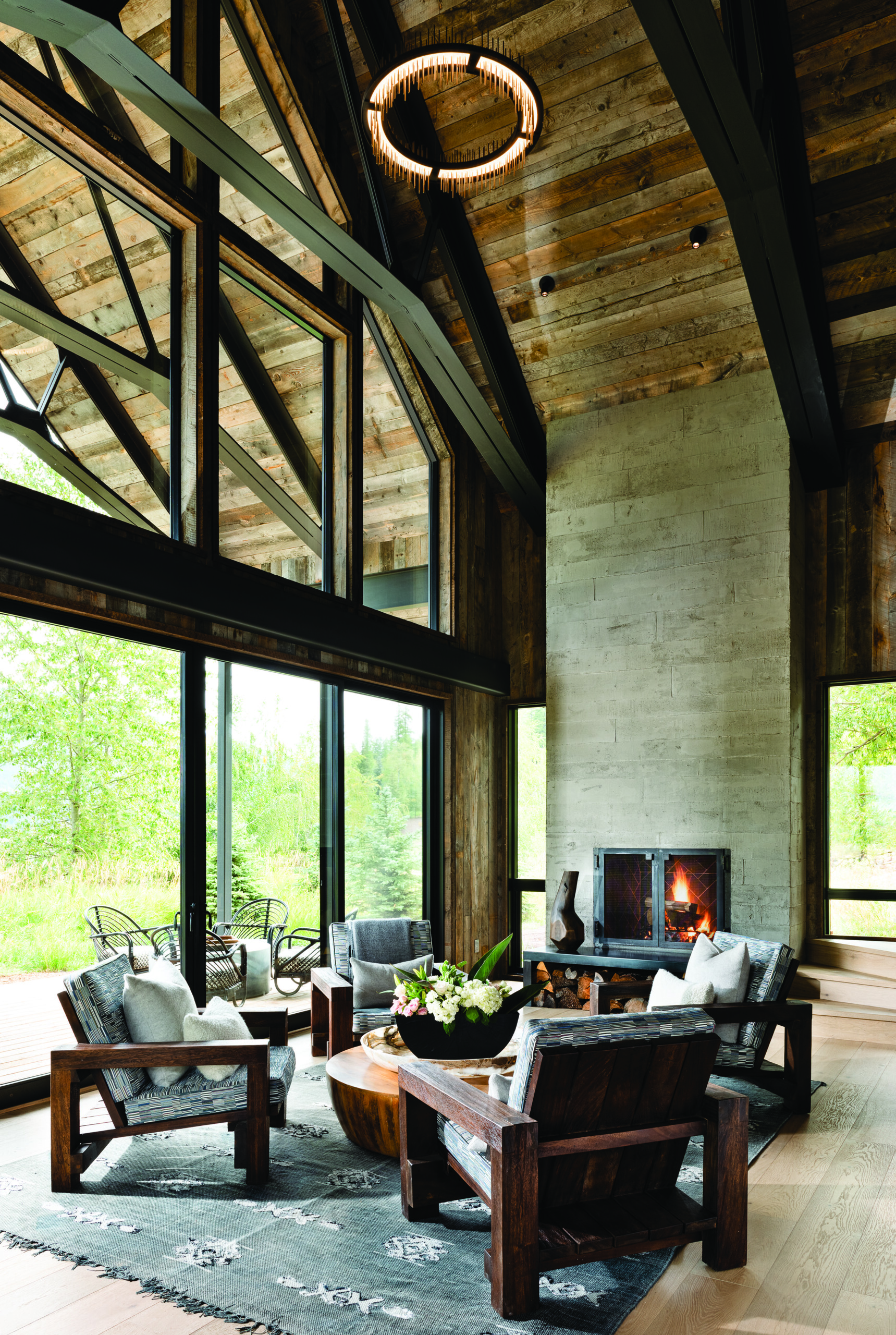
The designer says the project began with wood selections, finishes and the grand fireplace, which combines plaster with a steel hearth. “From there, we moved on to the furniture and functionality. Above all, we wanted it light and airy,” explains Dominick.| Photo Heidi Long
THINK PINK Dominick created a spa-like primary bathroom that also leaned into the surroundings with a mix of refined and rugged materials like an alder vanity, Salvatori stone on the walls and textured limestone countertops. She also brought in a little surprise: Sherwin-Williams Quaint Peche SW 6330 paint. “The contractor told us, “I’ve never painted a pink ceiling before,” says the homeowner. “But the whole time, Hunter said, ‘Trust me, it’s going to look great with the barnwood,’ and she was right!”
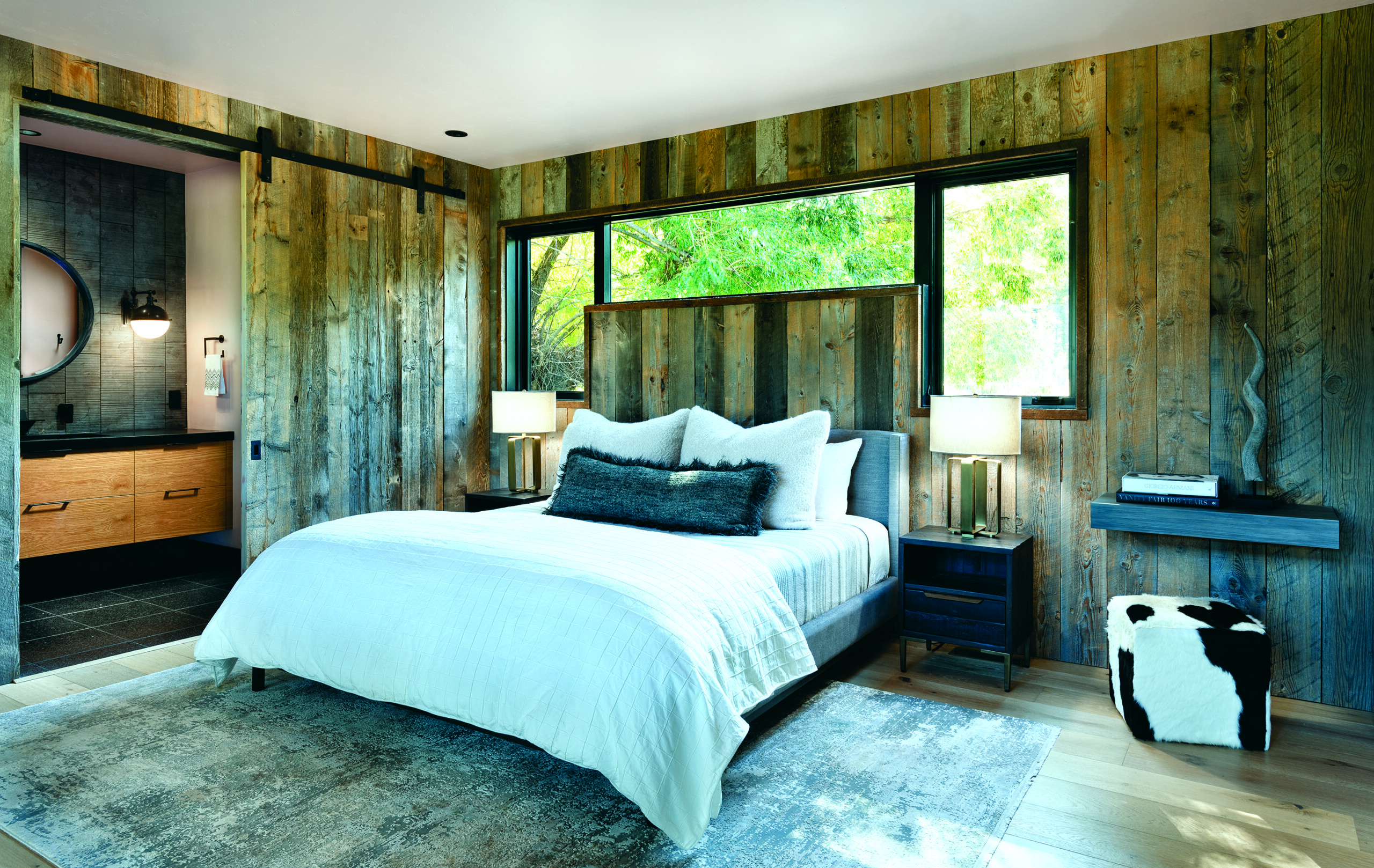
The bedroom feels extra special thanks to reclaimed wood-clad walls, and a vanity area complete with a custom slab and a cowhide pouf. | Photo Heidi Long
KEEP THE FLEX SPACE FLEXIBLE While guests have everything they could ever need on the first floor, the upstairs loft can accommodate both grown-up business and kid-friendly fun thanks to a small sitting area and two extra-long window seats piled high with custom pillows.
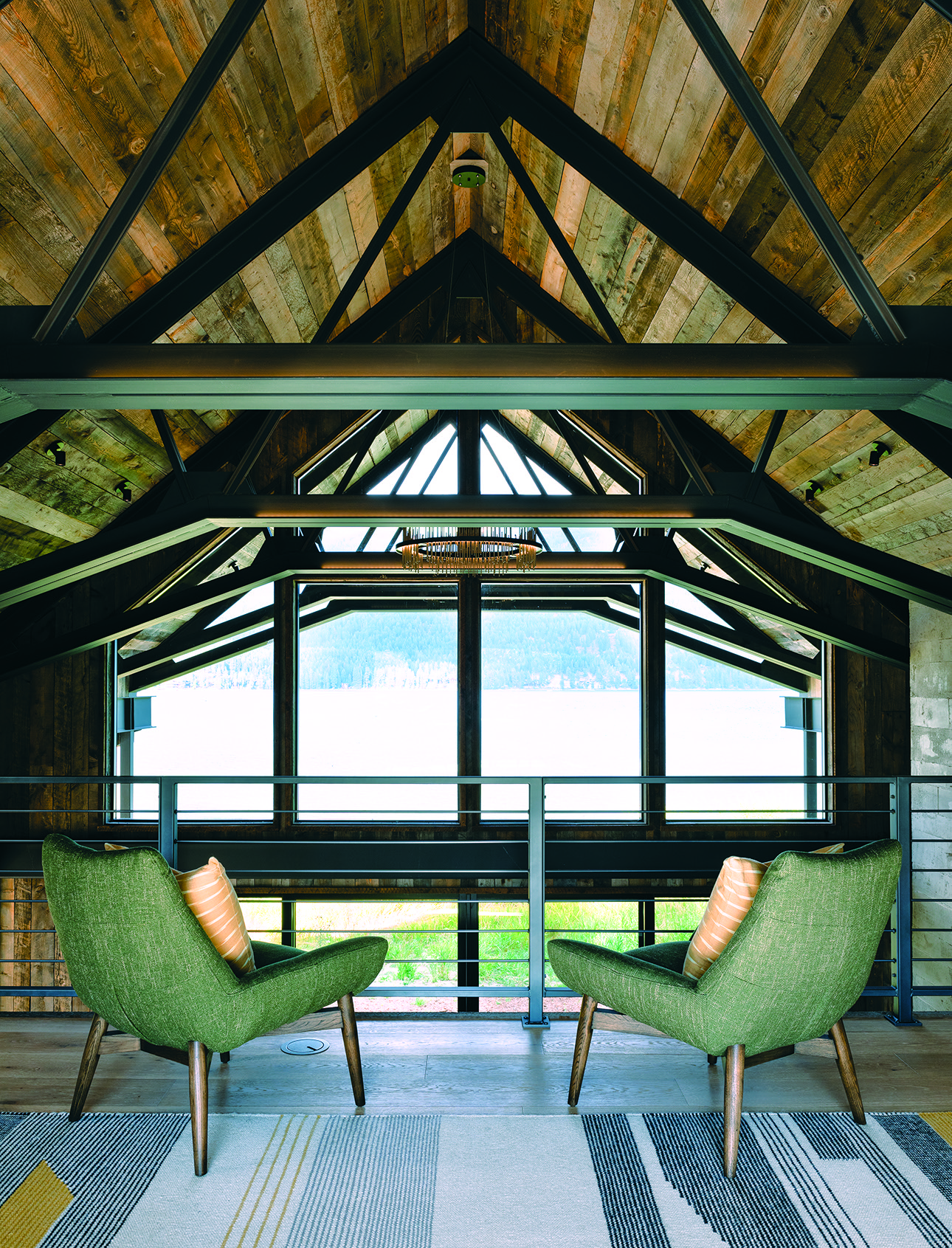
Visitors survey the lay of the land from comfy chairs placed high above in the loft. | Photo Heidi Long
CREATE PLENTY OF LIGHT-BULB MOMENTS The designer devoted extra time to choosing just-right fixtures for overhead, task and moody moments. “We were successful in accenting and highlighting the simplicity of the structure and all the materials,” she says. The homeowners also opted to add LED uplighting to the trusses, which makes the entire house glow from the outside once night falls.
RESOURCES
LIVING ROOM
Rug: Hunter & Company
Chair Fabric: Biarritz Caspian by S. Harris
Chairs: Noir
Coffee Table: Arteriors Home
KITCHEN
Lighting: Noir
LOFT
Pillows: Hunter & Company
BATHROOM
Paint: Sherwin-Williams Quaint Peche SW 6330
BEDROOM
Rug: Surya
Pouf: Surya
PHOTOS – HEIDI LONG
INTERIOR DESIGN – HUNTER & CO. HOME INTERIOR DESIGN
CONSTRUCTION – MALMQUIST CONSTRUCTION
ARCHITECT – ALTIUS DESIGN GROUP
As featured in ML’s March/April 2024 Issue
