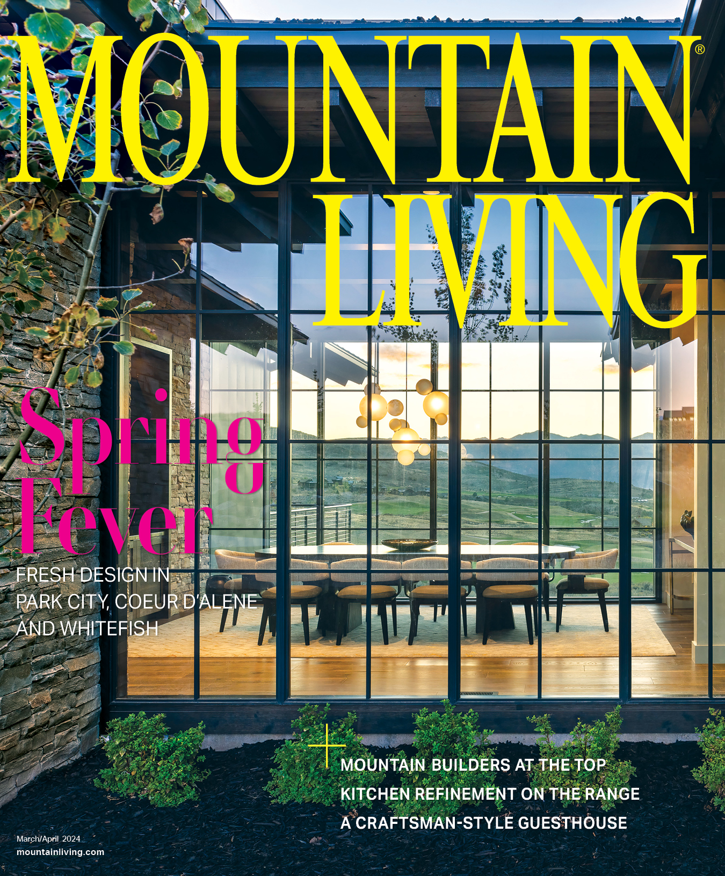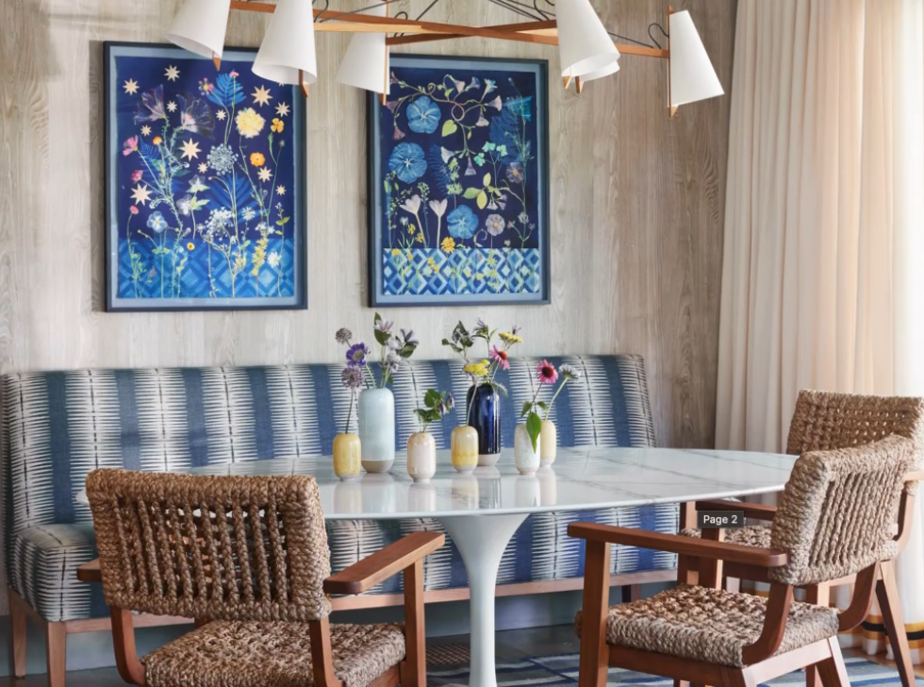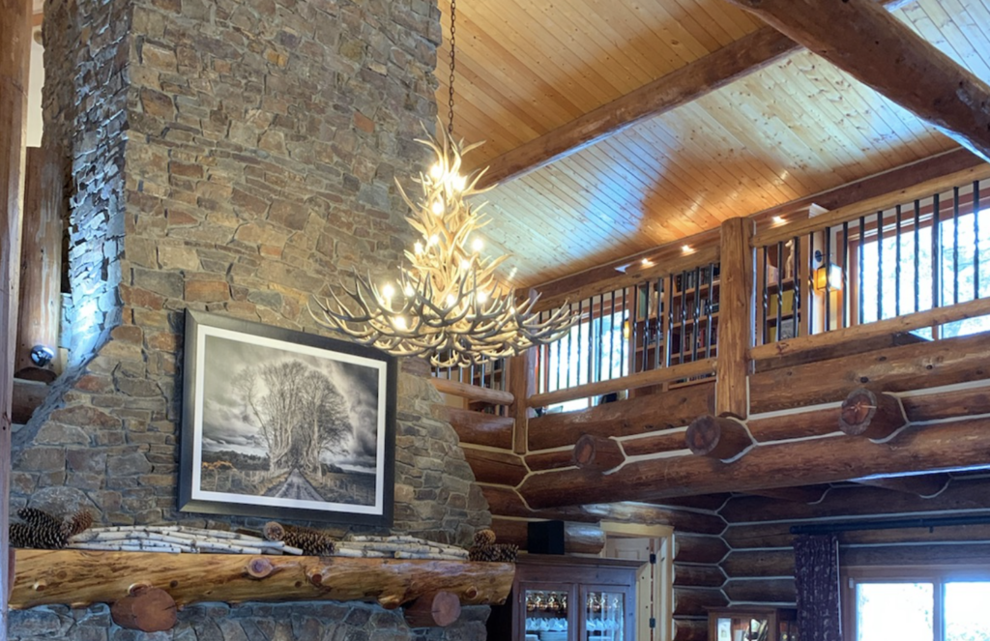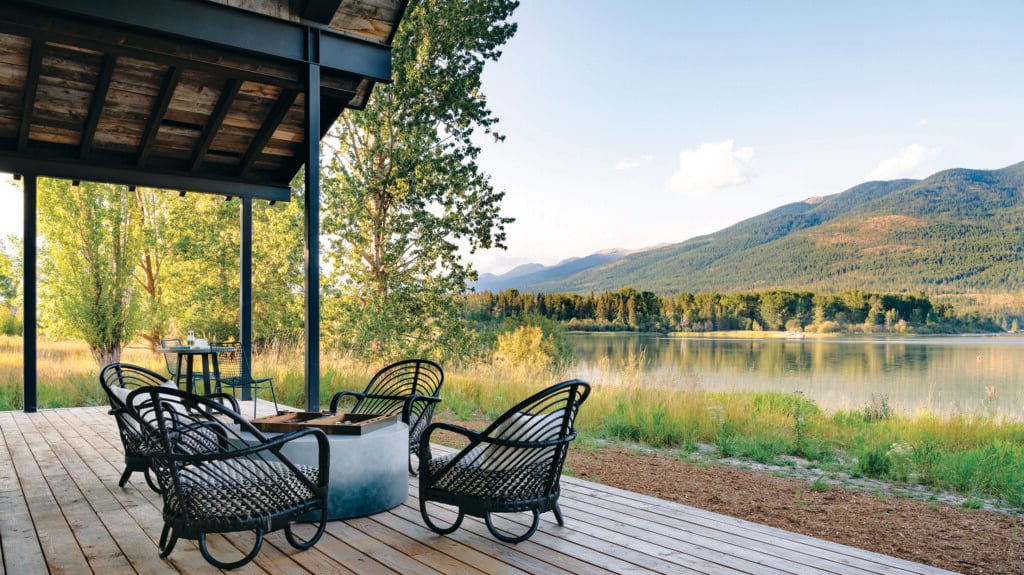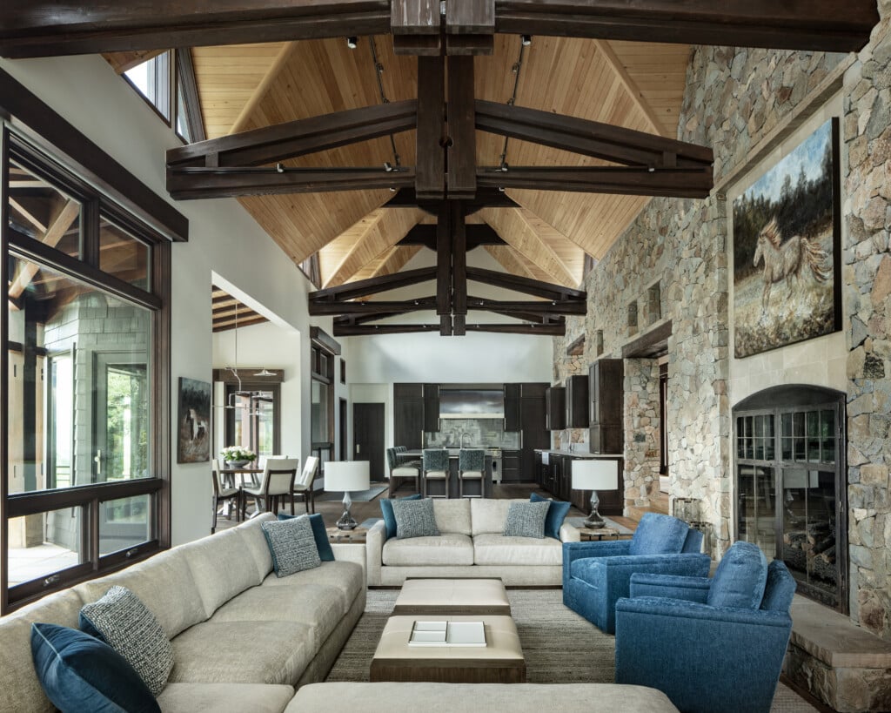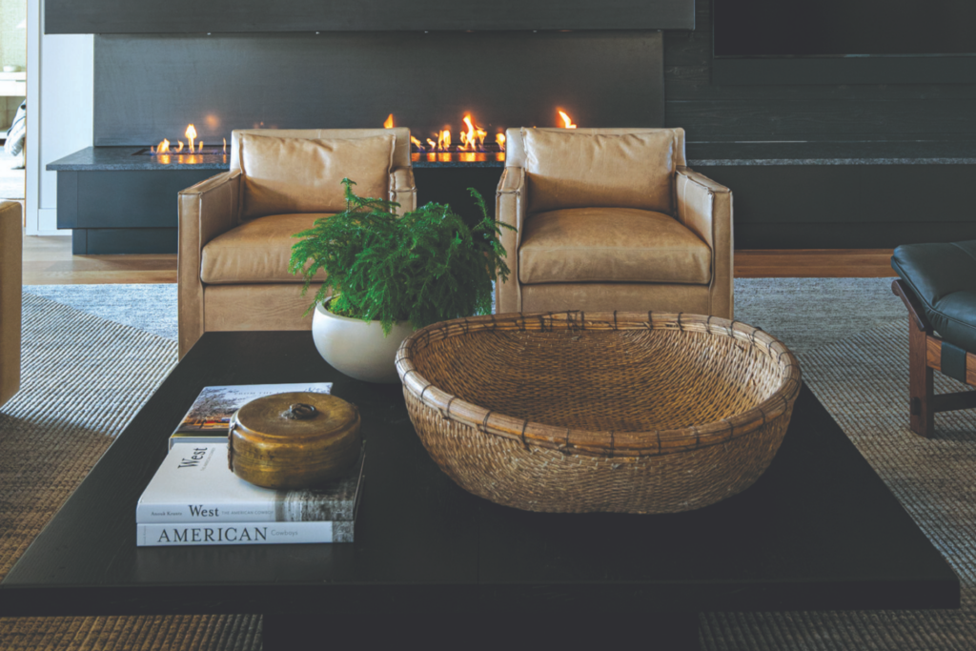A Mountain Modern Treehouse
Tucked away in the mountains near Vail, this luxury Colorado home, surrounded by a mature aspen grove, boasts stunning views from every angle.
What better way to delight one’s inner child than by designing a luxury retreat with epic treehouse vibes? These homeowners got their dream-come-true with this mountain modern abode in Colorado’s Rocky Mountains.
After years of enjoying life right in the middle of the action in Vail Village, the family was ready to make a change to something more serene. After looking at several properties, they landed on one tucked high in the mountain surrounded by a mature aspen grove. The grove not only provides the tranquility and privacy they were looking for, but also boasts a dramatic backdrop for the home and its occupants to truly revel in—the perfect “treehouse experience,” framed and accentuated by large, open gathering spaces; elevated ceilings and rooflines; and expansive floor-to-ceiling windows.

The home’s architectural design—which includes a breathtaking two-story walkout—takes full advantage of the gently sloping property. The garage was consciously positioned into the hillside, to allow for all the living spaces to capture optimal views and daylight.

The home’s exterior consists of materials chosen to reinforce the clean lines of the architecture—painted metal panels, stained cedar siding, and a consistent natural gray stone.

A collection of simple shed roofs provides hierarchy to the massing of the home.

The living spaces are thoughtfully open and connected to one another, aligned to frame the prominent view of the valley and mountains beyond.

The roof and ceilings were uniquely designed to provide a discrete sense of place for each living area.

The main fireplace is configured to provided filtered views between spaces and yet still provided unobstructed views of the gorgeous surroundings—which are visible from each and every one of the home’s living spaces.

The kitchen was carefully designed to function as a working kitchen, while not sacrificing views.

The owners desired to open up the wall behind the range and hood—to invite the view of the beautiful aspens into the kitchen as they cook. The design team created a slab stone backsplash, which operates on a lift; when the range is in use, the backsplash provides protection for the window, and when the range is not in use, the backsplash lowers to afford views and natural light in the space.


With a large expanse of windows as its backdrop, an open central staircase connects the levels of the house.


No view of the aspen grove was spared, even in the home’s master bath.




The home’s walls and view corridors were arranged to display and highlight the owner’s large collection of modern art.



To further accentuate its indoor-outdoor connection, the home’s rear two-story walkout extends the living space into the aspen grove beyond—truly embodying the luxury treehouse of the owners’ dreams.
DESIGN DETAILS:
ARCHITECTURE Suman Architects CONSTRUCTION RA Nelson LLC INTERIOR DESIGN Andrea Georgopolis, Slifer Designs KITCHEN DESIGN Mikal Otten, Exquisite Kitchen Design LANDSCAPE ARCHITECTURE Dennis Anderson Landscape Architecture
Michael Suman AIA founded Suman Architects in Vail, Colorado in 2004, which specializes in custom residential and light commercial design. You can contact Michael at 970.471.6122.
Content for this article provided by Suman Architects.
