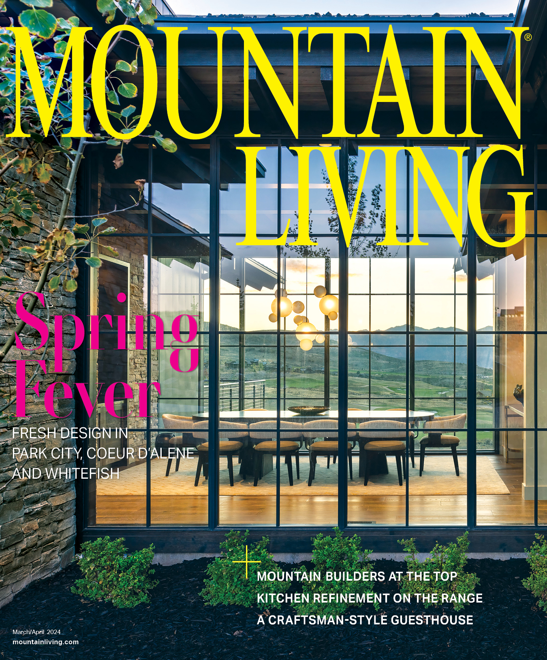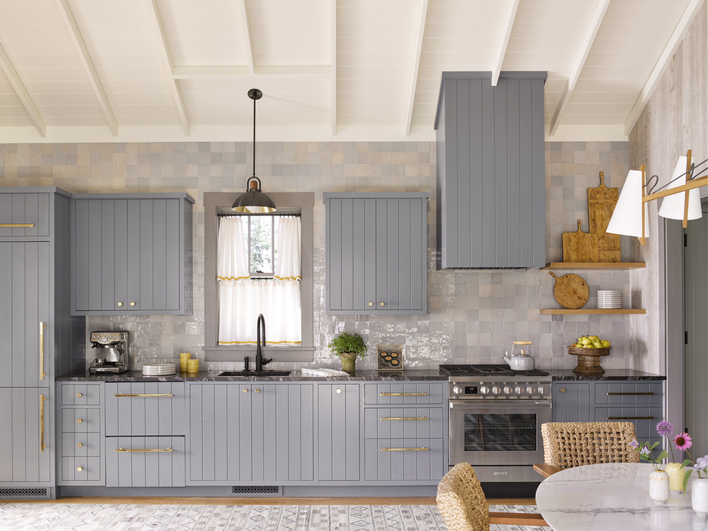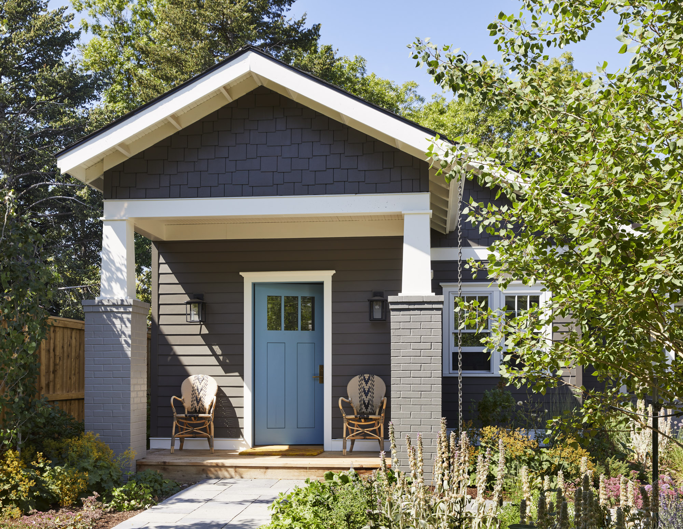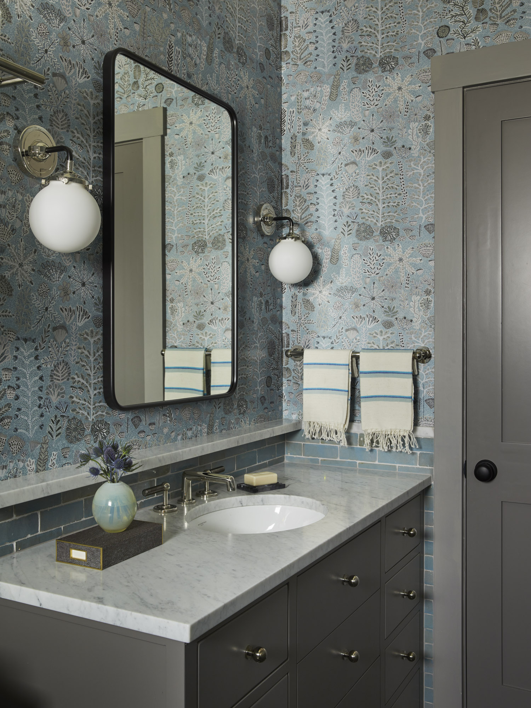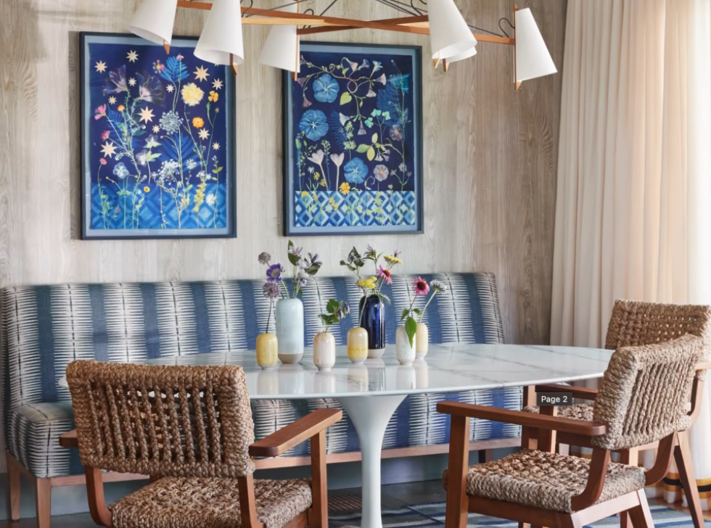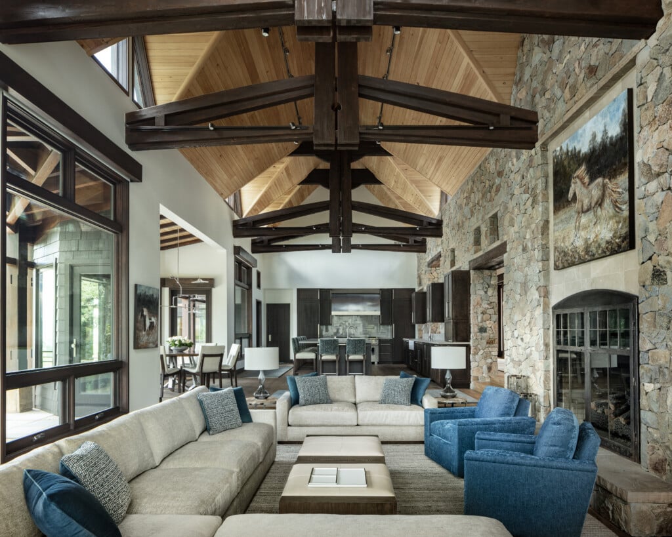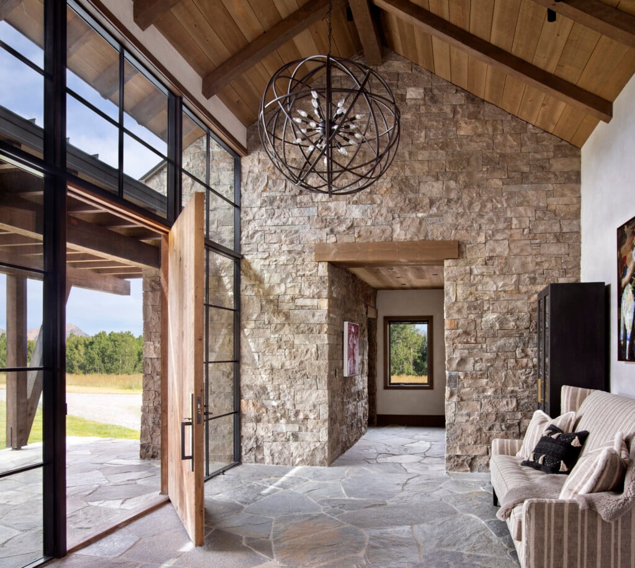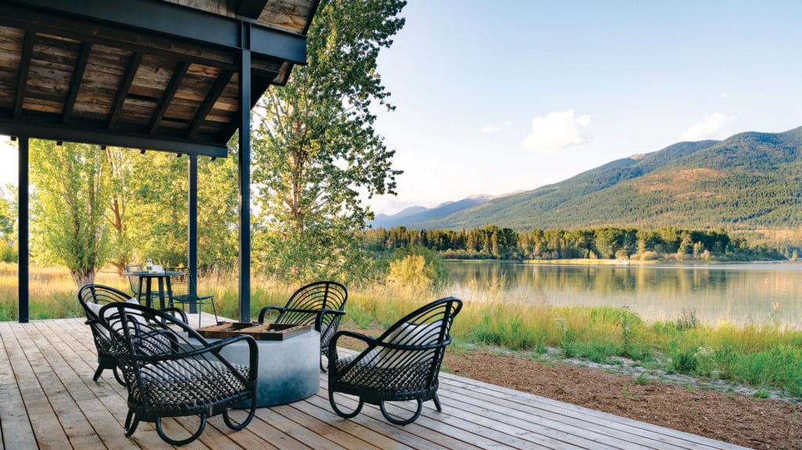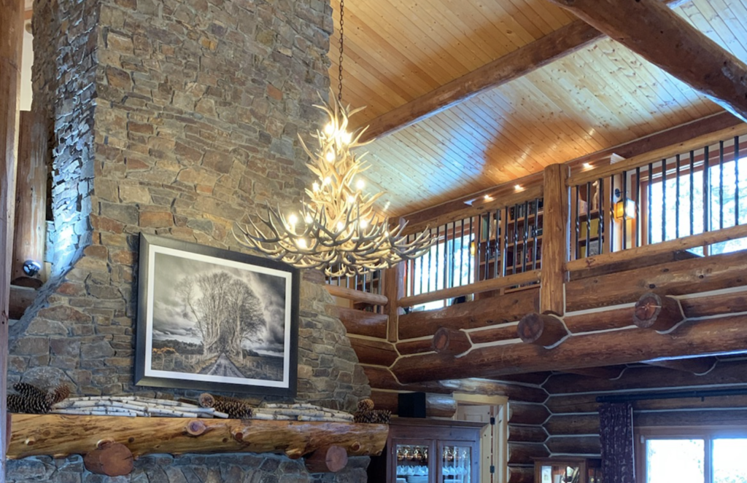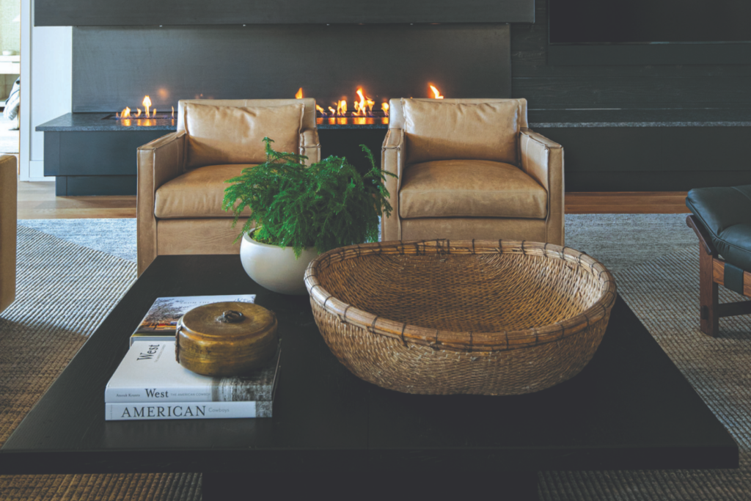A Cozy and Special 1915 Craftsman-Style Guesthouse
An interior designer moves from New York City to Bozeman, bringing space-saving tips with her
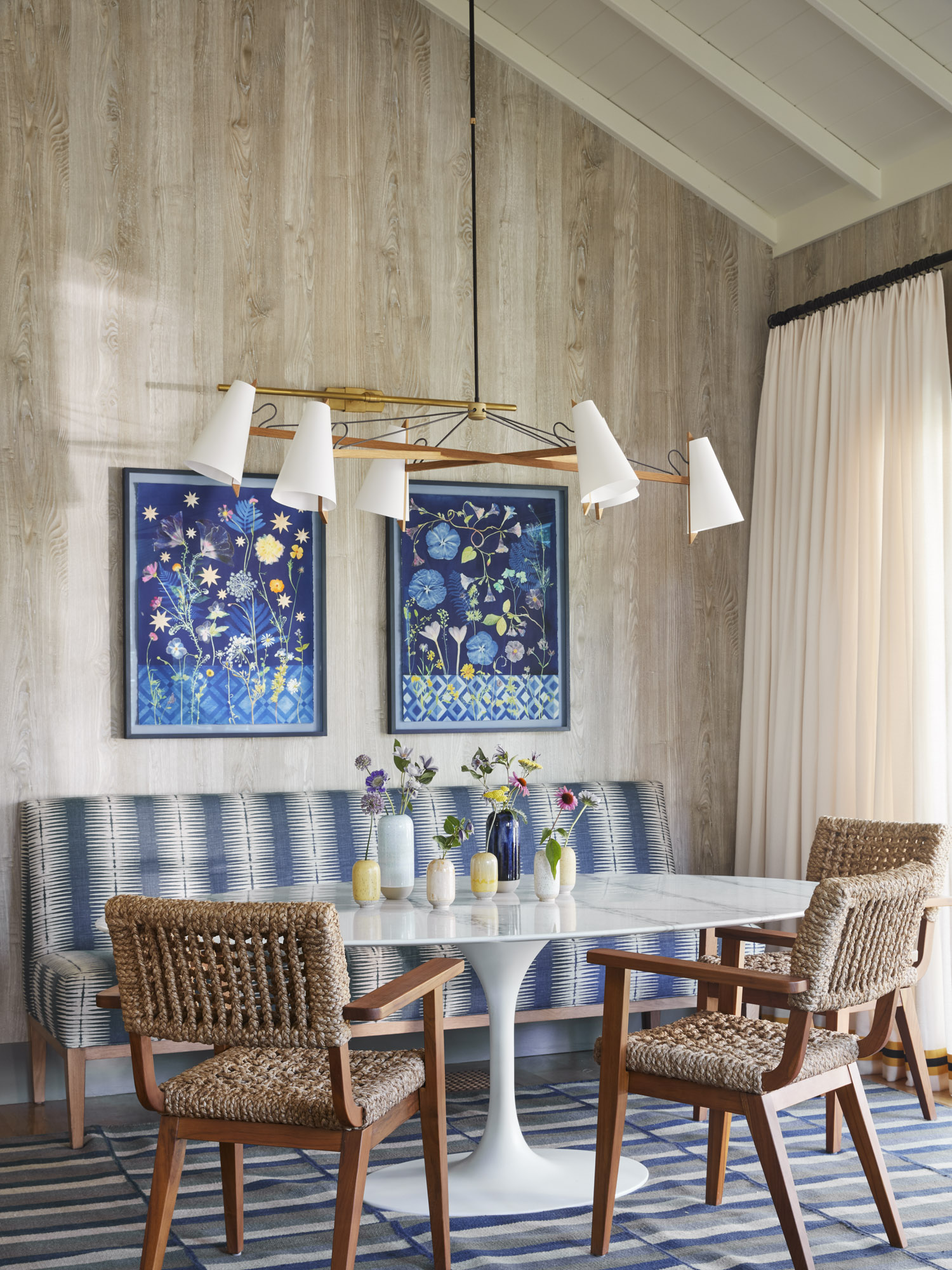
“The texture of the woven rope chair provides a nice contrast to the sleek stone top,” says interior designer Laura Stanley about the Organic Modernism table and Mecox Gardens chairs. | Photo Annie Schlechter
Prior to moving to Bozeman, Montana, interior designer Laura Stanley, co-founder of Story Street Studio, lived and worked in New York City for 10 years—during which time she learned to embrace concepts like space-saving and multifunctional. “In New York, space is so precious that understanding how to make every inch count is essential,” Stanley says. It was that lesson, along with design skills enriched while working at Country Living and Martha Stewart Living magazines, that she brought to the creation of her own guesthouse—a two-bedroom, two-bath residence meticulously tucked into 955 square feet.
“A big goal was to make it feel cozy and special, but also to feel like it has always been there,” says Stanley, who wanted the new build to be sympathetic with the existing 1915 Craftsman-style abode with which it shares property. Utilizing similar materials like shingles and hardy board siding and historically accurate double-hung windows accomplished that task on the exterior. Inside, she carried over the wood paneling and exuberant use of wallpaper established in the main residence.
“There’s not a single sheetrock surface in the entire guesthouse,” she says proudly, noting that what looks like wood paneling in the open living, dining and kitchen area is actually wallpaper. “It resembles paneling but it’s more refined and gives texture to the wall.” The centerpiece of the great room is a Craftsman-style vaulted, white board-and-beam ceiling.
Elsewhere, the primary bedroom is encased in paneling painted dusty green; the surfaces in the bunk beds— full-size to accommodate adults—wear a yellow print wallpaper; and the wall backing the kitchen cabinets is sheathed in dusty blue Moroccan tile. “There’s high variation from tile to tile, and the patina is very tonal with the smoky blue cabinets,” says Stanley, who worked with builder Tim Blazina of Yellowstone Traditions on the cabinet design and an abundance of other details. “There’s not a lot of contrast, so rather than looking choppy it feels like an envelope.”
Similarly, in the rest of the great room, the tufted sofa, dining-area banquette and striped rug that unites the space sport complementary indigo tones that flow together with ease. “I love pattern play and ethnic-feeling textiles, and I love flowers,” says Stanley, who embellished the primary bedroom with a Swedish floral fabric on the bed and window treatment. “We added an upholstered headboard that goes all the way to the ceiling, and the contractor made the crown molding deeper so it looks integrated and seamless.”
Her space-saving skills are also on full display with a window seat that does double duty as a daybed for that unexpected guest, and in lieu of nightstands, twin niches are equipped with reading lamps and phone chargers. But throughout the compact domicile, it’s the bright patina and inventive use of fabrics that make everything come alive. As Stanley explains, “It’s so cold and dark in Bozeman for certain parts of the year—we want to feel that joy of color and texture and pattern all year round.”
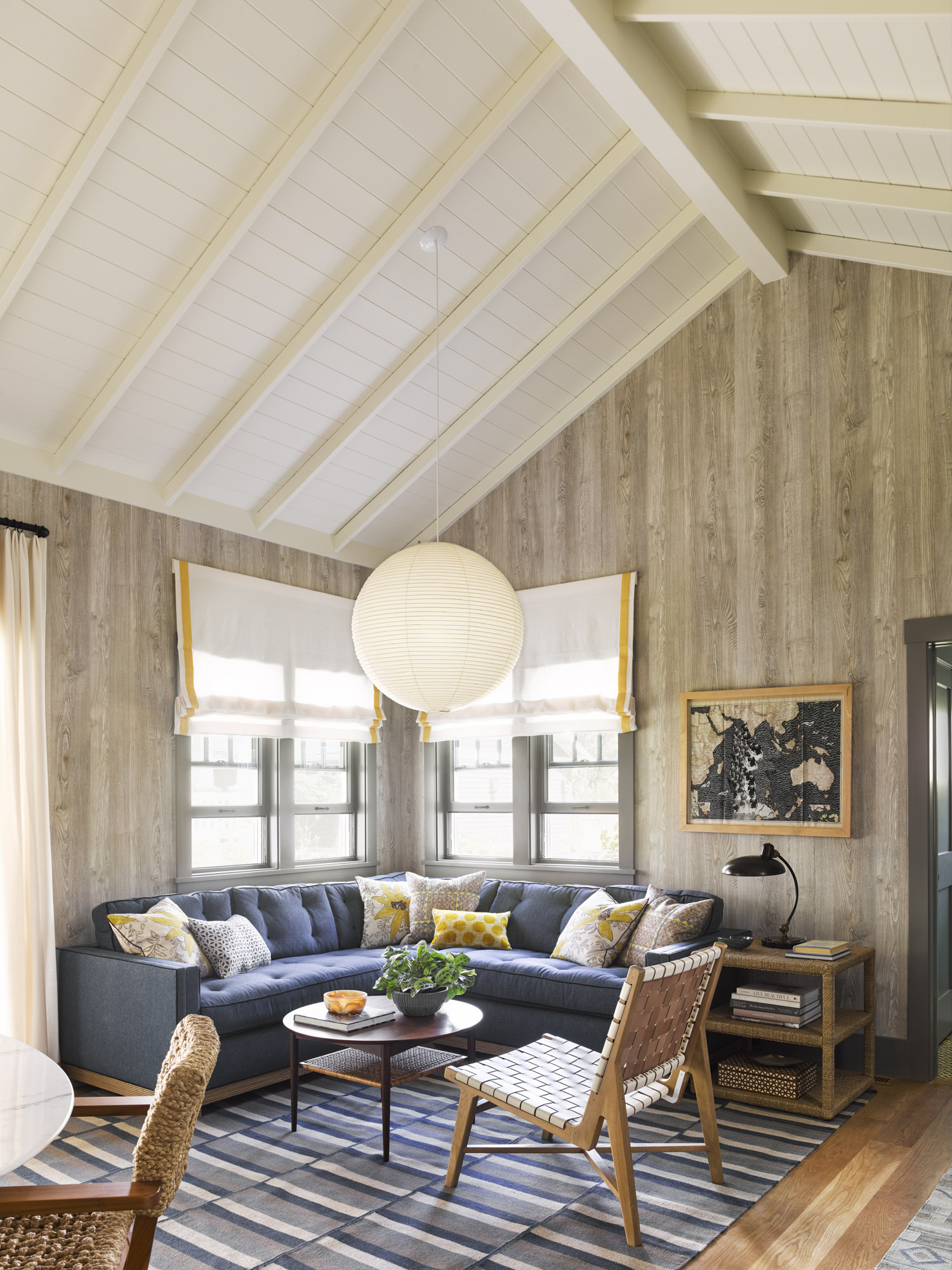
Paneled wallpaper by Nobilis establishes a cozy tone in the living room, where a wool kilim from Benson Carpet & Floors in Austin, Texas, further warms the space. The sofa is by A. Rudin. | Photo Annie Schlechter
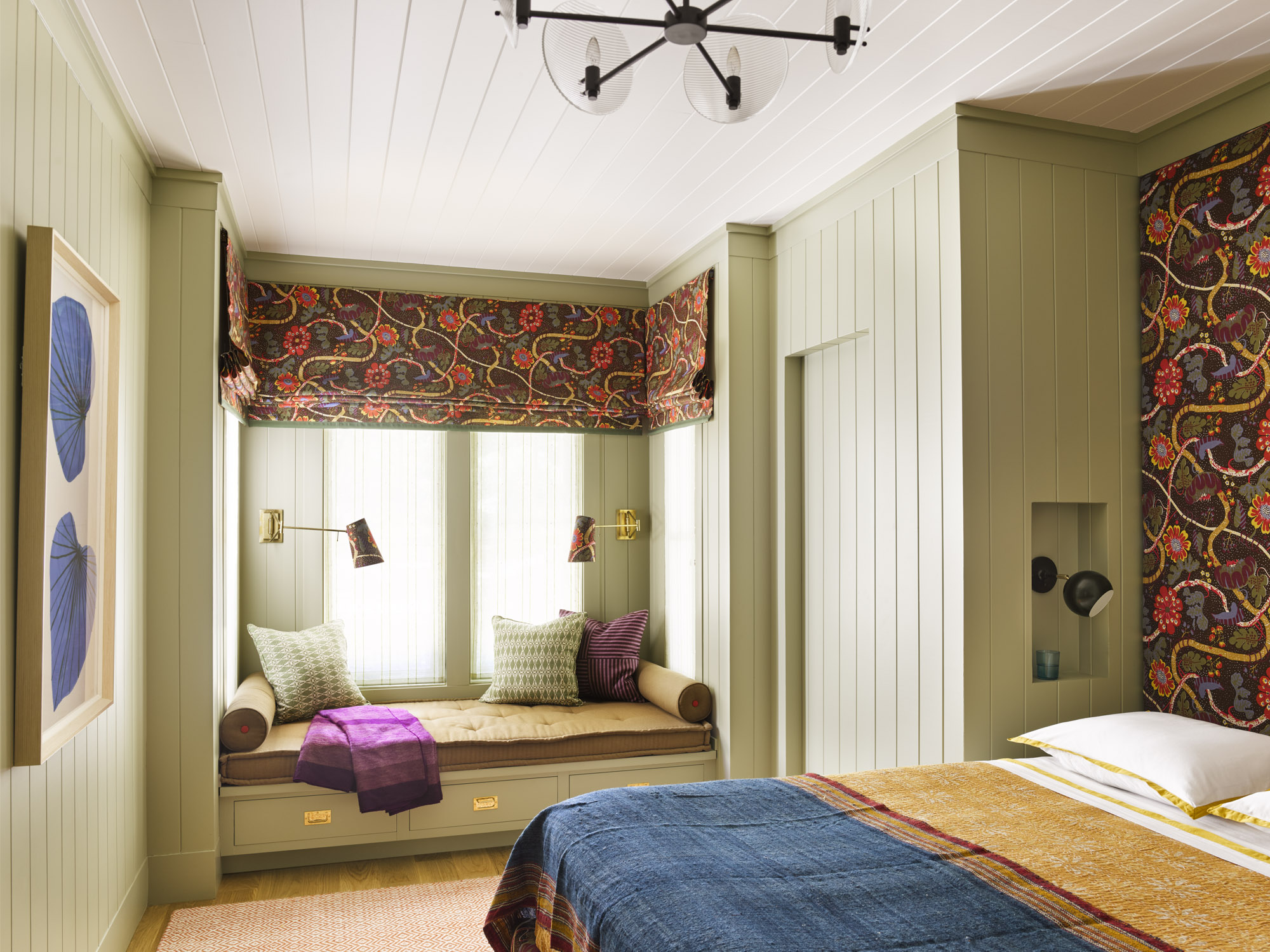
The vibrant colors in the custom rug from Benson Carpet & Floors complement the hues in the headboard and window- covering fabric by Josef Frank in the primary bedroom. Space- saving niches include phone chargers, and the contemporary light fixture with ribbed glass shades is from West Elm. | Photo Annie Schlechter
PHOTOS – ANNIE SCHLECHTER
INTERIOR DESIGN – STORY STREET STUDIO
RESOURCES
Living Room
Sofa – A. Rudin
Coffee table – Vintage Mid-Century Rosewood Coffee Table from 1st Dibs
Rug – Custom Wool Kilim from Benson & Company Austin, TX
Panel Wallpaper – Nobilis
Kitchen
Cabinets – Custom, designed by me and fabricated by Yellowstone Tradition
Counter tops – Marble from Stone Source Denver
Backsplash tile – Ann Sacks, Idris By Ait Manos Fielf Tile, 4″ x 4″
Rug – Vintage Kilim Runner from Eliko
Lt. fixture – Allied Maker
Dining Area
Banquette – Lee Industries banquette covered in Walter G fabric
Table – Organic Modernism
Chairs – Mecox Gardens
Lt. fixture – Brendan Ravenhill Studio
Artwork – Carrie Haddad Gallery, Cyanotypes by Julia Whitney Barnes
Bedroom
Headboard/Bed Fabric – Custom Bed and headboard covered in Josef Frank fabric from Svenskt Tenn
Rug – Custom Wool Rug from Benson & Company Austin, TX
Lt. fixture – West Elm
Bathroom
Tile – Cle Tile, Zelige Moroccan Tiles, Color: Shattered Pearl, 2″x6″”
Vanity – Custom built by Yellowstone Traditions
Wallpaper – Willie Weston Wallpaper from Supply Showroom
Sconces – Shades of Light
Countertop Mirror – Marble from Stone Source Denver
Bunk Room
Bunks – (who designed and/or fabricated – Stanley designed the bunks and Yellowstone Traditions custom built them to her specs)
Window Shade – Fabric by John Robshaw Textiles
Chair – Chair from West Elm and cushions covered in Schuyler Sampterton fabric
Table – Vintage Ceramic Garden Stool from 1st Dibs
Rug – Vintage Moroccan Rug from 1st dibs
Wallpaper – Galbraith & Paul Wallpaper from Holland & Sherry
