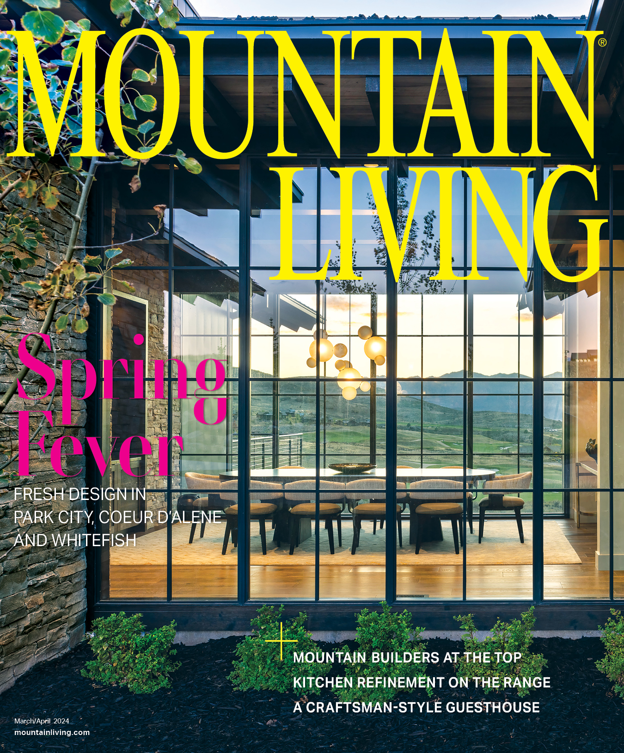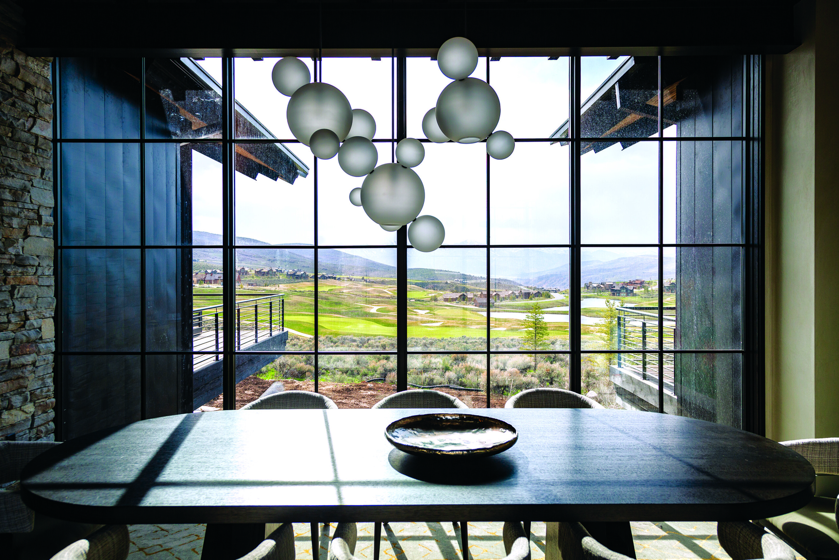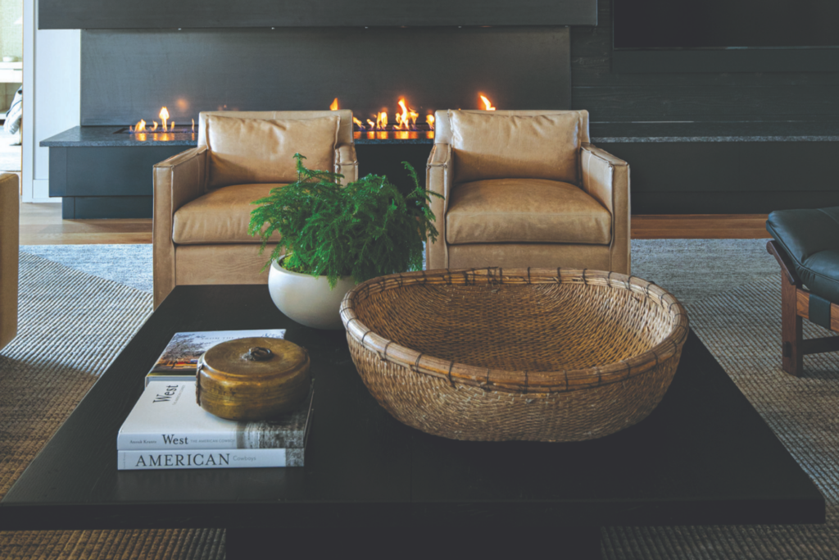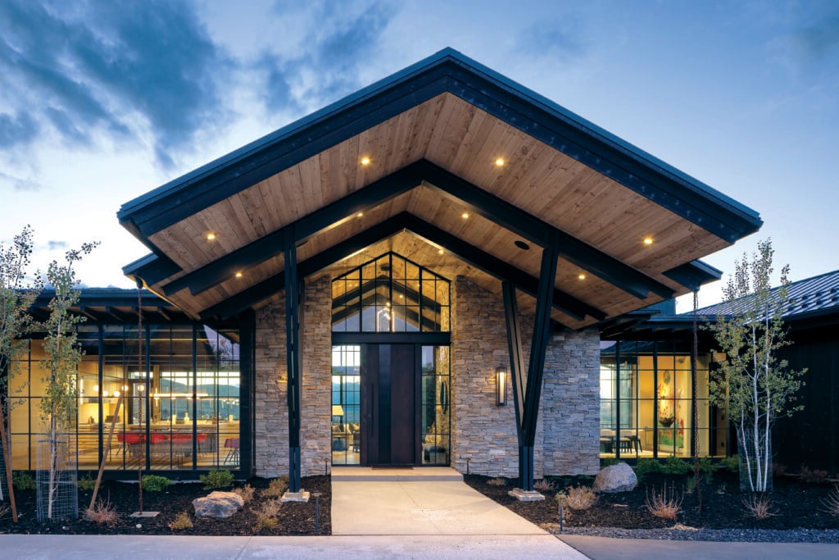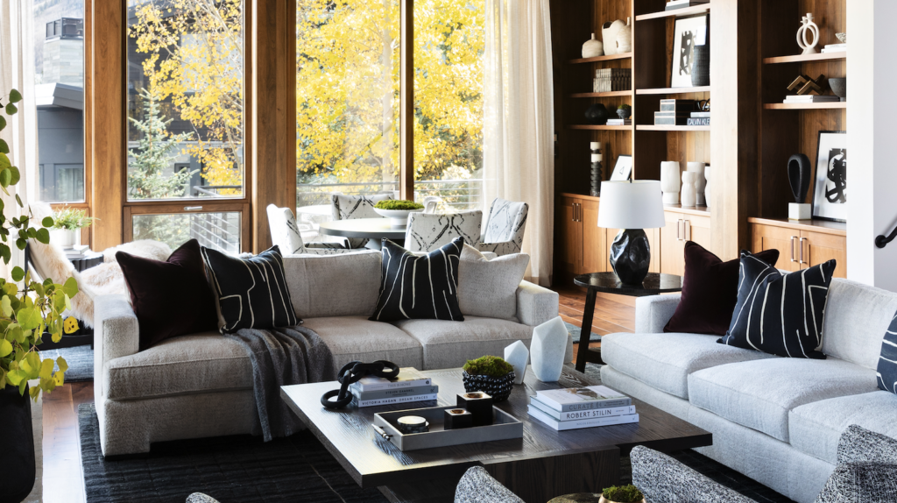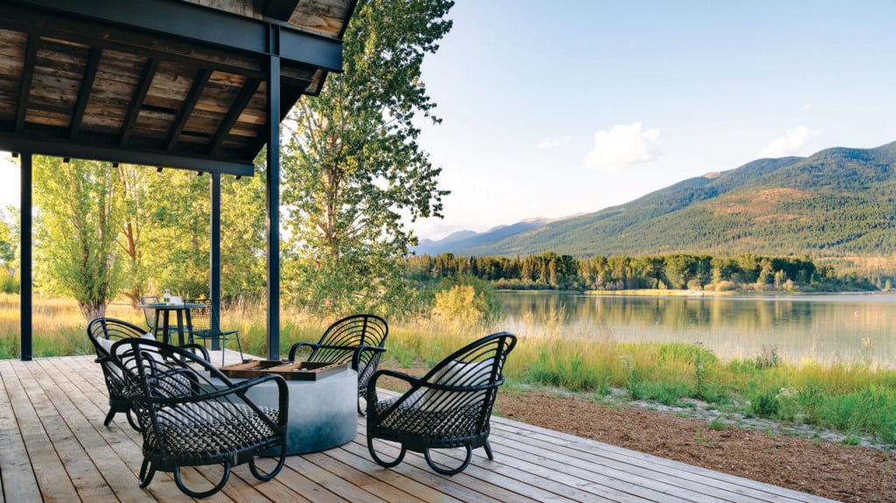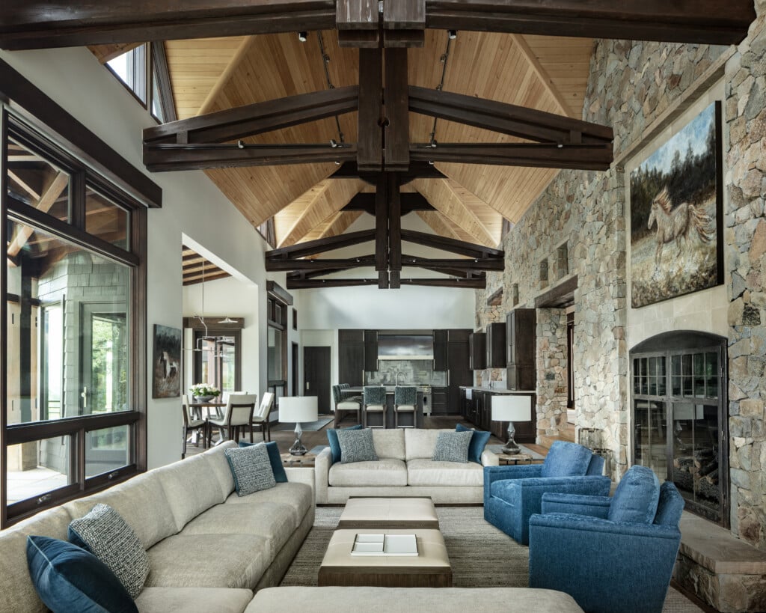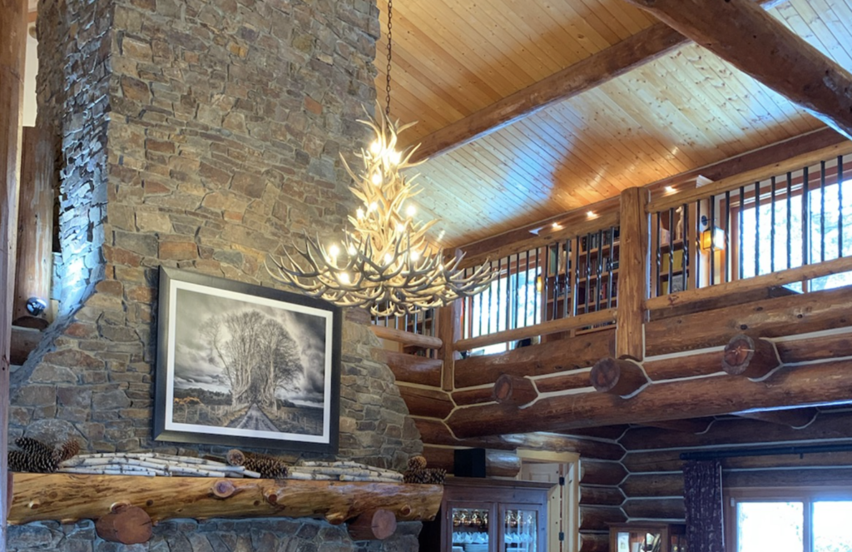A Blend of Modern Lines and a Mountain Vernacular Inspire a New Park City Build
This welcoming family home in the Utah mountains was inspired by outdoor camping
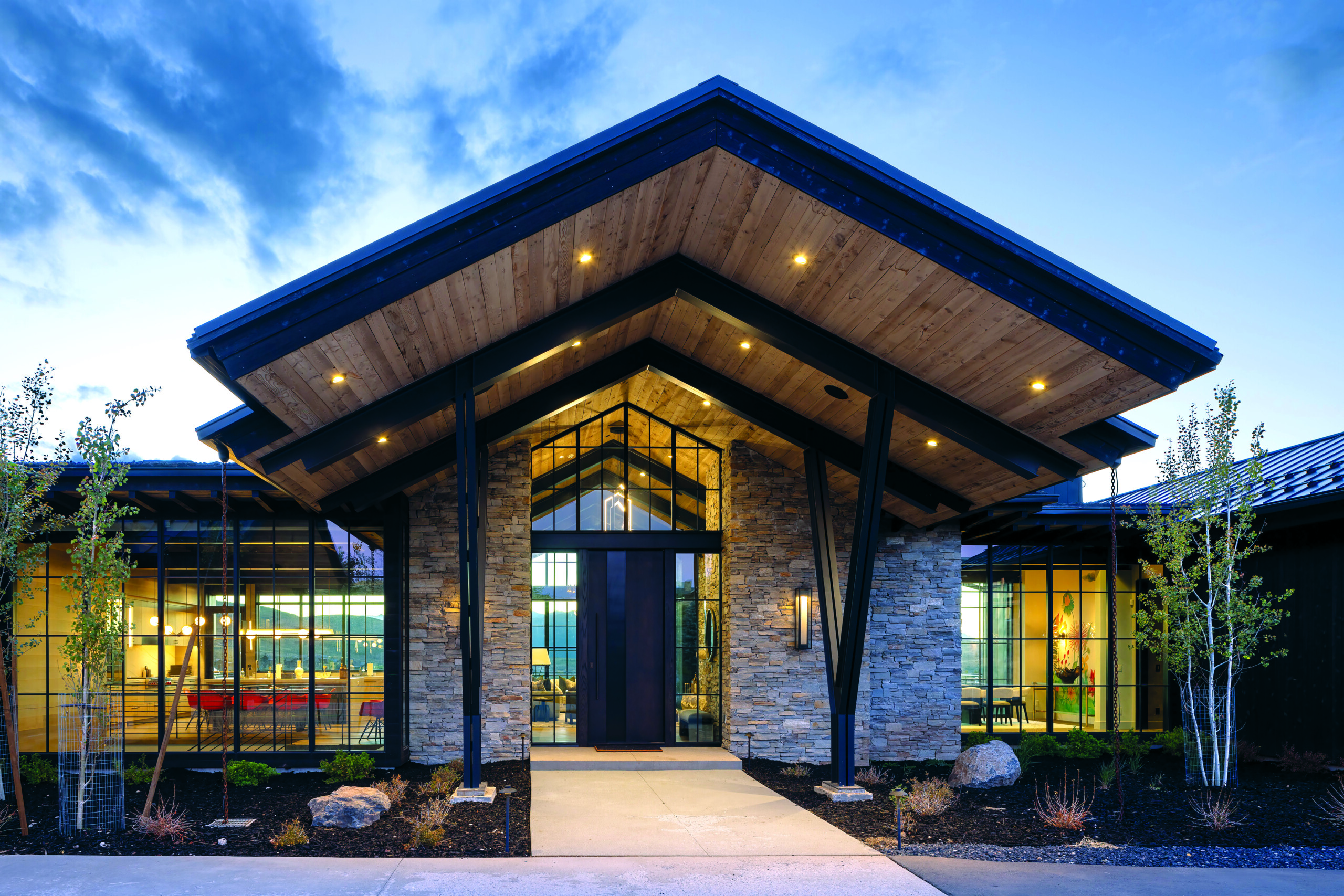
The entry features a dramatic cantilevered roofline and picture- framed views of Bald Mountain and Deer Valley. Glass bridges connect the sections of the home; The jewel-box dining room is to the left. | Steve Wilson Photography
This Los Angeles-based couple started coming to Utah almost 25 years ago for the Sundance Film Festival and haven’t missed one yet (except during the pandemic). But it was a quite-by-chance visit in the “off season,” that enchanted them. “We won our kids’ school raffle, and the prize was a few days in Utah in the summer,” the homeowner says. They hiked and fished during the day. The air was fresh, and they camped out under a blanket of stars in the clear night sky. “We could see ourselves putting down roots here.”
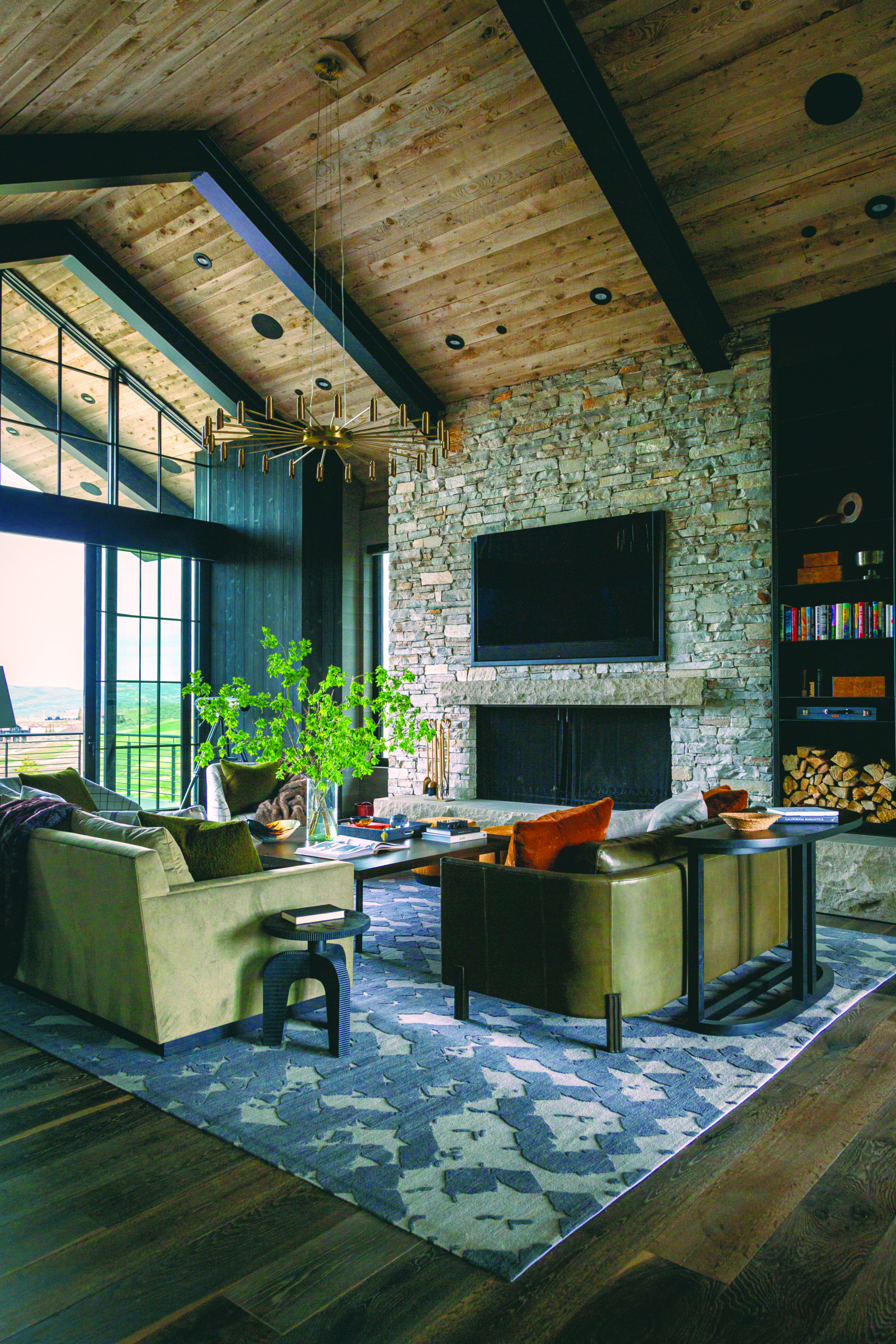
Sustainable materials—stone, reclaimed barnwood and heavy timbers—bring outdoor elements into the home. “The fumed oak paneling shows off the grain pattern and gives the walls a weathered look,” says interior designer Stacey Beck. | Photo Laura Bruschke
Before long, they were looking for property on which to build “a kind of sanctuary to protect us from life’s stresses, a place where we can re-energize and forget about time, a place to be with our loved ones.” As far as the actual style, the homeowners didn’t have a clear idea initially. “We wanted something traditional that felt organic to the environment, but with a modern edge,” says the husband. They also wanted something that “looked like it belonged in nature.”
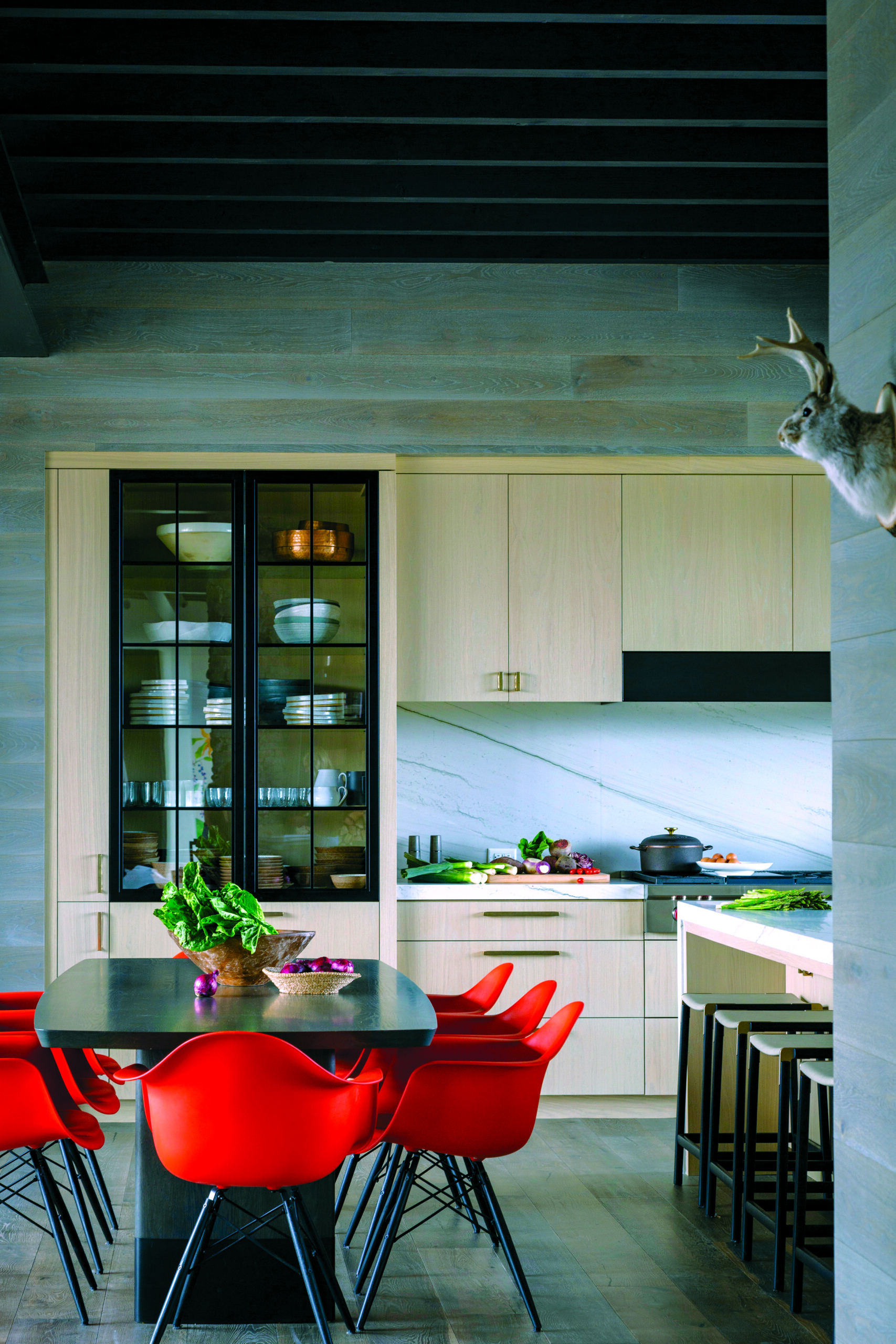
The kitchen is an informal place for family dining with seating at the counter for children. “We do love cooking,” says the husband, “and the large kitchen gives us another area in which to gather.” | Photo Laura Bruschke
Cobus van den Berg, principal of Park City-based Berg Design Architecture, understood immediately. As the homeowners talked, he sketched. “I believe in traditional and emotional values related to design and architecture, and like putting pencil to paper,” he says. One by one, the drawings revealed a home that was a blend of modern lines and mountain vernacular—clean, timeless and elegant, yet anchored to the land. “Part of the idea was when a group of people go into the wilderness, they set up a primary shelter as a central gathering area … surrounded by individual smaller and more intimate shelters to which they can retreat,” he says.
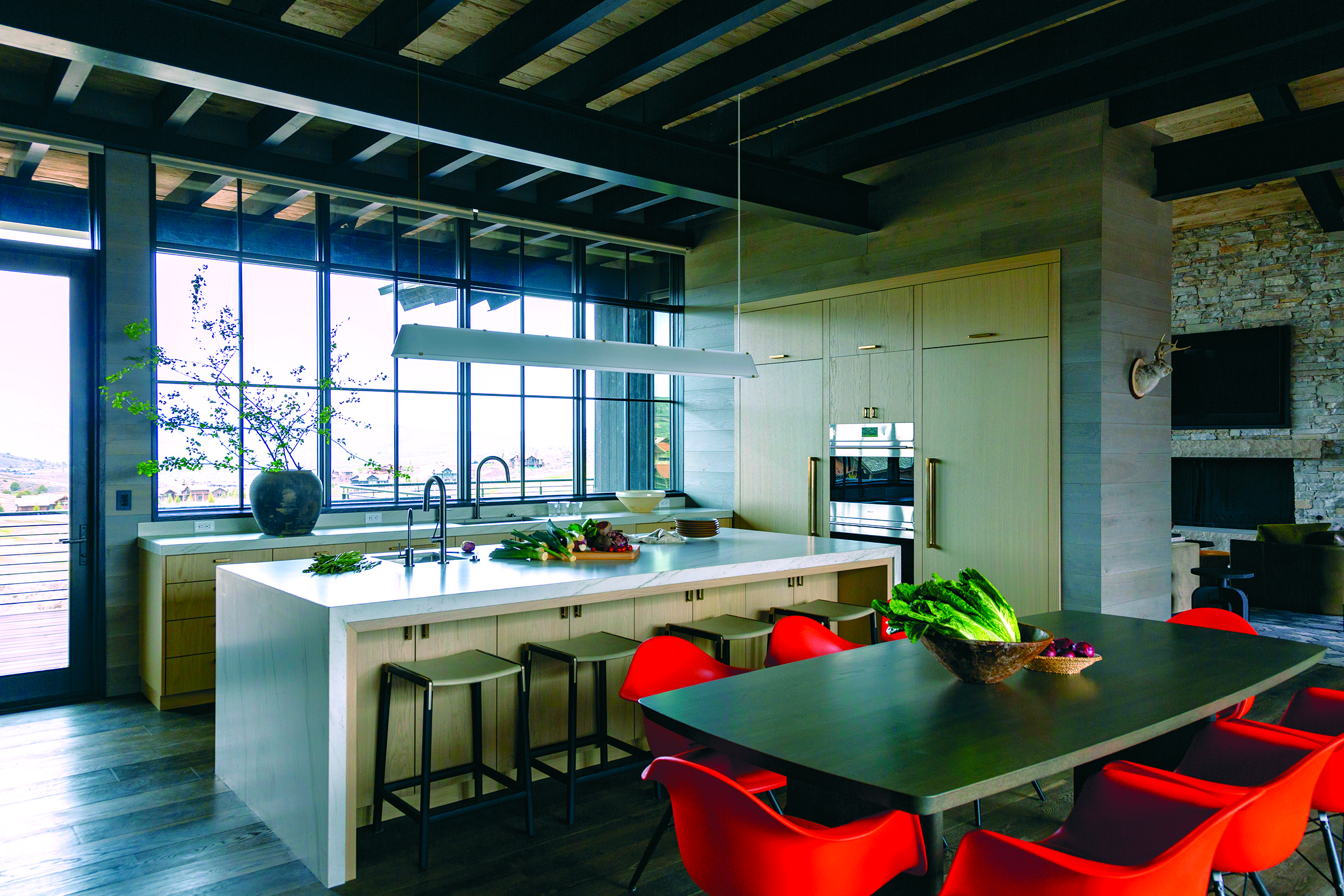
Two wall ovens allow for cooking multiple dishes that require different temperature settings. Cabinets are rift-cut oak. Countertops and island are a durable Mont Blanc quartzite. A prep sink is conveniently located in the kitchen island. | Photo Laura Bruschke
The homeowners found a suitable property at Victory Ranch, a private development, with views to the Wasatch Range, the Jordanelle Reservoir and the Provo River. The two-level, 6,600-square- foot home mainly conforms to the contours of the land, but the architect did “a little tweaking” to focus on the views. “When they open the front door, there’s a picture-framed view of Bald Mountain and Deer Valley straight through the house,” says van den Berg.
A dramatic entry with cantilevered tent-like rooflines defines the structure of the main house. “The big steel beams that carry the roof structure are hidden inside the roof cavity,” says Jason Groscost, of Park City-based Kent Construction. Gray quartzite was used to bring outdoor elements into the home. Dark-stained timbers and reclaimed barnwood ceilings extend to the soffits to provide a seamless harmony between indoor and outdoor spaces.
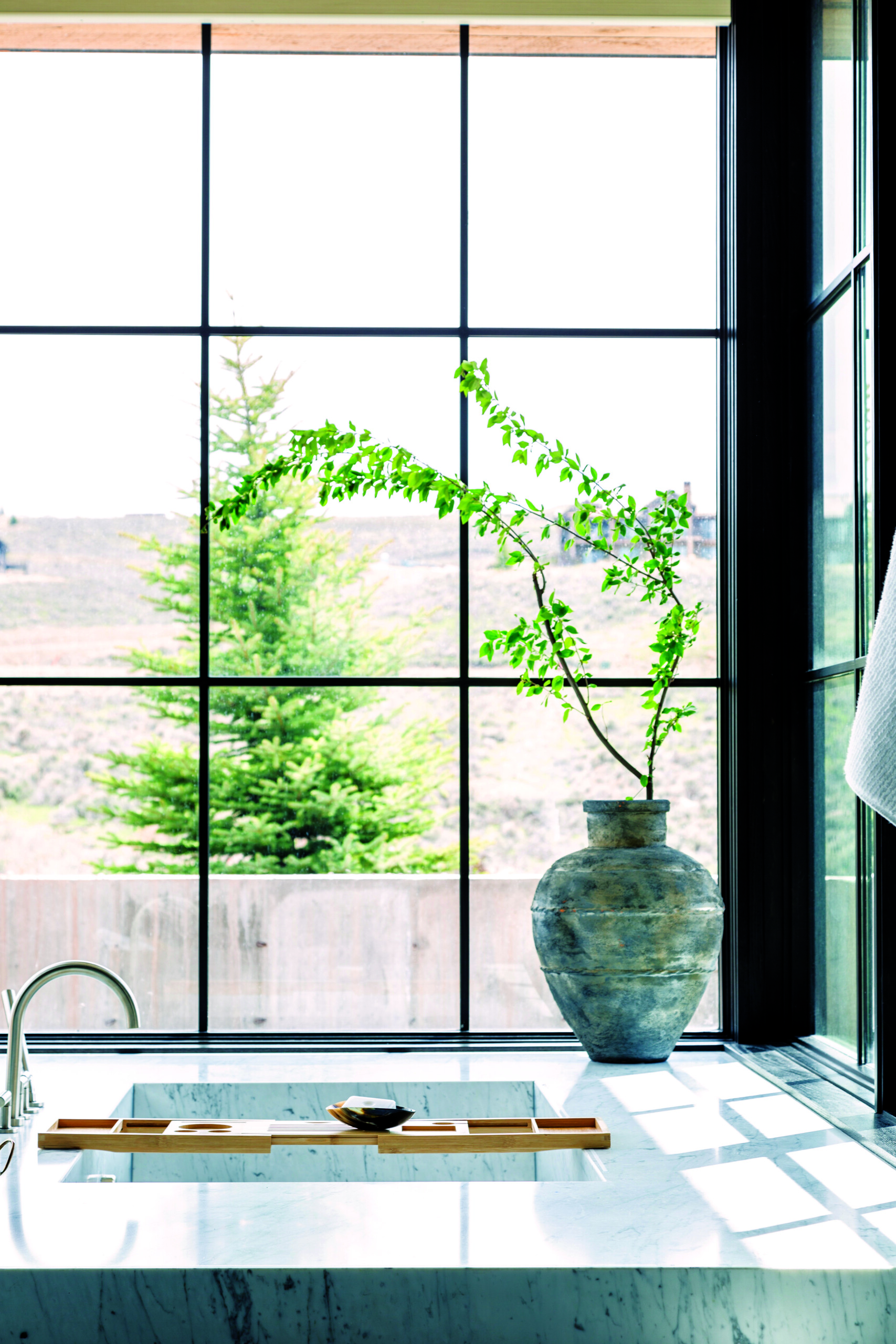
“The ergonomically designed step-down- into tub has glass on three sides…and offers panoramic and uninterrupted views,” says interior designer Stacey Beck. “The marble is honed and that gives it that little bit of texture to make it slip resistant.” | Photo Laura Bruschke
Glass corridors linking the main section of the home with the wings are another of the home’s unique architectural features. One corridor is a jewel-box dining room with double-sided views; the other is a breezeway that connects to the ultra-private primary wing.
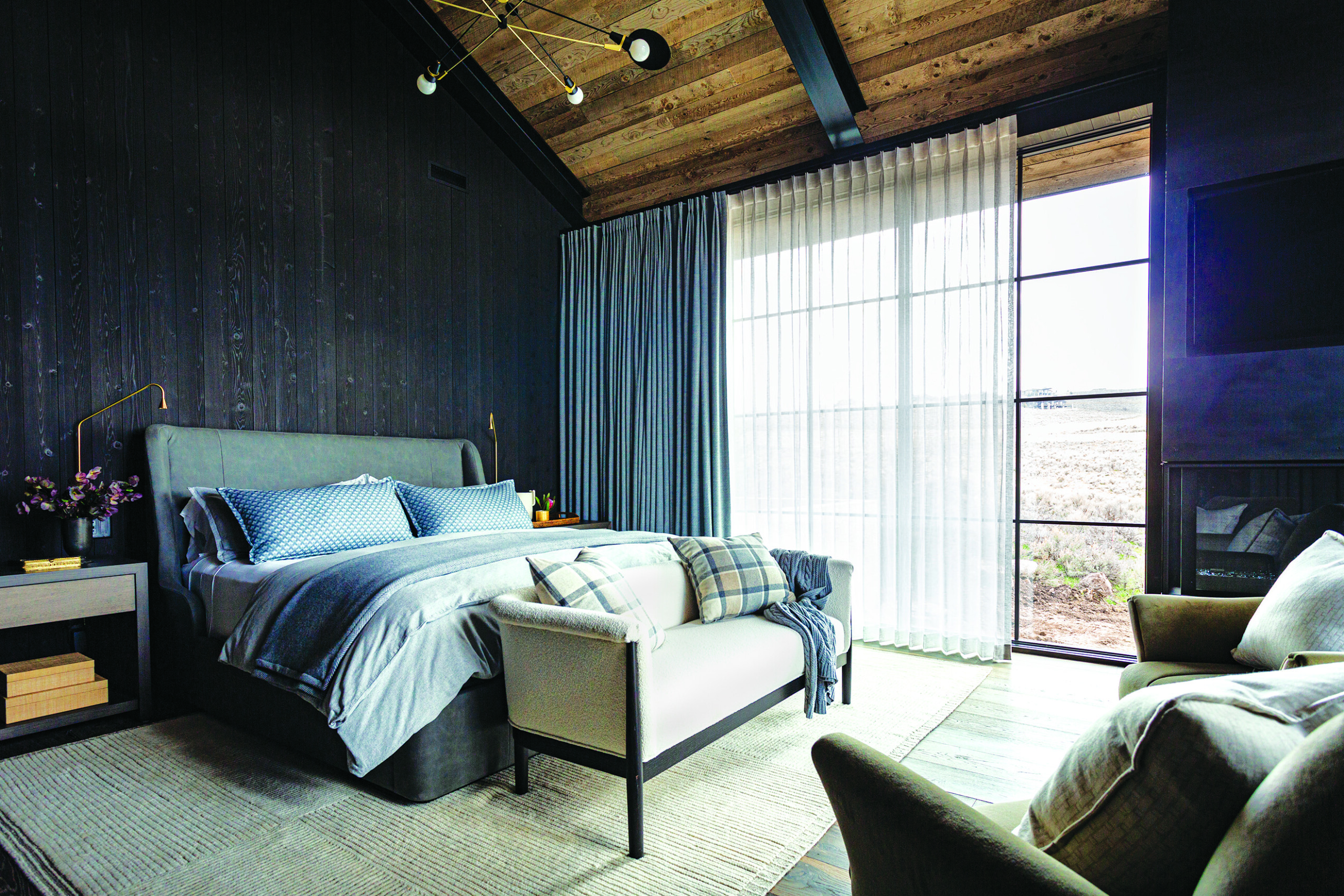
The main bedroom has a modern-moody look with shou sugi ban-style walls, soft furnishings and, on the window wall, woolen draperies and cotton sheers. | Photo Laura Bruschke
For the interiors, the homeowners collaborated with Stacey Beck of Park City-based Beck & Engle Design. “They are creative thinkers with a bit of a playful streak and were super-attuned to the life their home would create for themselves, their family and multitude of friends,” she says. “They would tell me, ‘Here’s the look we want,’ and we worked backwards from there to make it happen.”
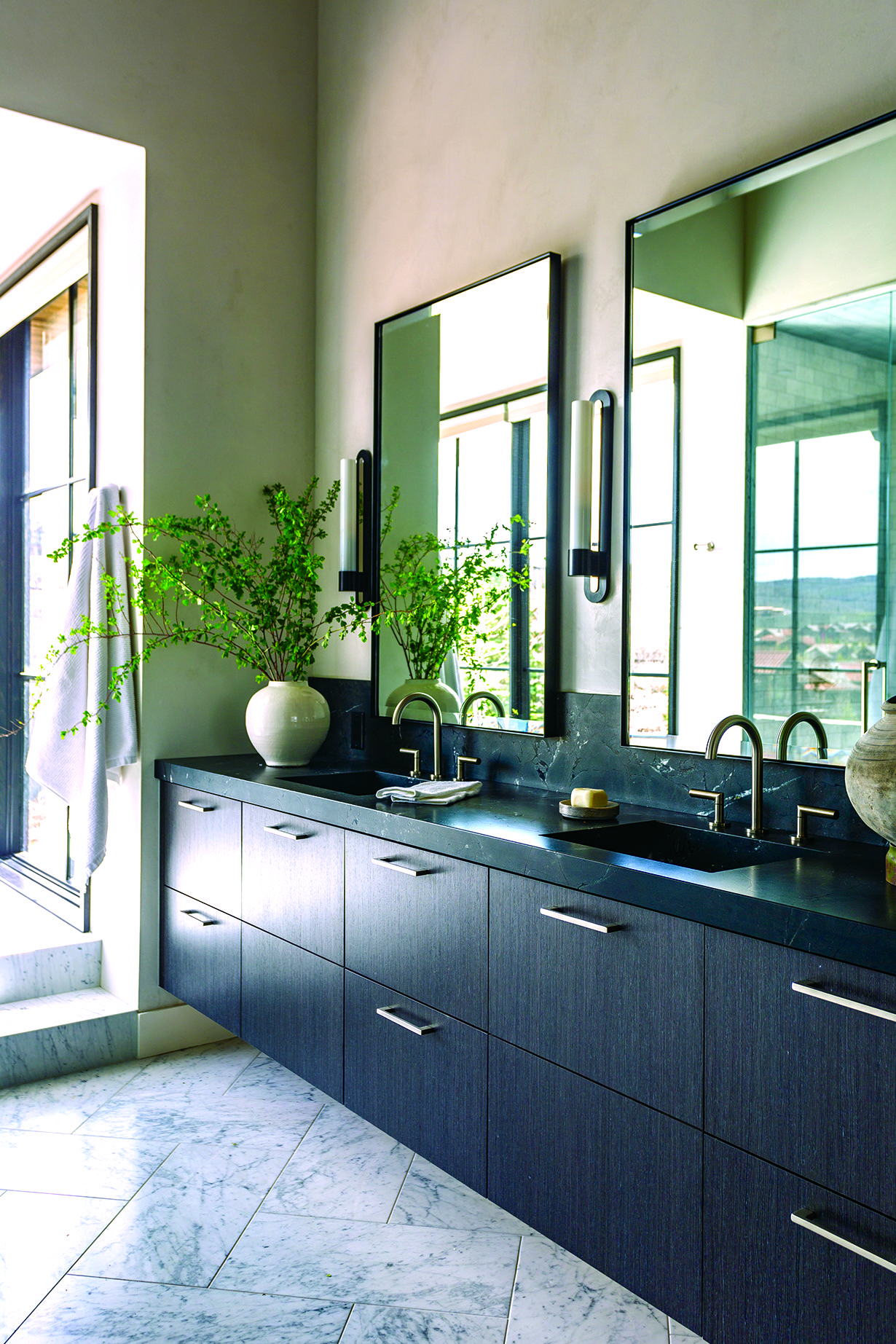
Marble floors in the main bathroom show off a large-scale herringbone pattern. Twin mirrors are custom from Urban Electric. | Photo Laura Bruschke
A large working kitchen was a priority not only for cooking but also gathering and socializing—even to the point of “bumping” the original structure out to gain an extra 10 feet—a change that was made after the homeowners stood in the space during construction. It was a costly choice but one they do not regret. Both husband and wife love cooking. “The truth is that my wife is a great cook, and I’m her sous-chef,” the husband confesses.The home radiates warmth and welcome. “I want to look back and say, ‘Happy lives were built here,’” the husband says.
FOOD, FUN AND FUNCTION
Interior designer Stacey Beck of Park City, Utah-based Beck & Engle Design asks her clients several questions before designing a new kitchen or undertaking a remodel. She shares her tips here.
HOW WILL YOUR IDEAL KITCHEN FUNCTION?
Everyone has a different workflow, and that will determine everything from positioning appliances to the placement of trash cans. Who will be using the kitchen? Only you? You and your spouse? An entire catering crew? Have you considered “door swings”?
Oven, refrigerator, dishwasher and cabinet doors need space around them when their doors swing open. Do you have adequate room between your island and the perimeter cabinets to maneuver when a door is open? What kind of a cook are you? Do you make fresh bread every week, or only use the stand mixer once a year to make gingerbread cookies?
Asking these questions will tell you if small appliances belong on the counter or in under-counter storage. Do you have small children or pets? If you do, you might consider a wall oven for safety and peace of mind. Do you reheat leftovers? An oven with a steam function will infuse your food with moisture and provide a better outcome than a microwave. Do you have room for a butler’s pantry? It can function as a secondary kitchen, a space for food prep with coffee and smoothie stations that’s away from the main kitchen. It can also serve as clean-up area (maybe with a second dishwasher).
EXTERIOR PHOTOS – STEVE WILSON PHOTOGRAPHY
INTERIOR PHOTOS – LAURA BRUSCHKE
ARCHITECTURE – BERG DESIGN ARCHITECTURE
INTERIOR DESIGN – BECK & ENGLE DESIGN
CONSTRUCTION – KENT CONSTRUCTION
As featured in ML’s March/April 2024 Issue
