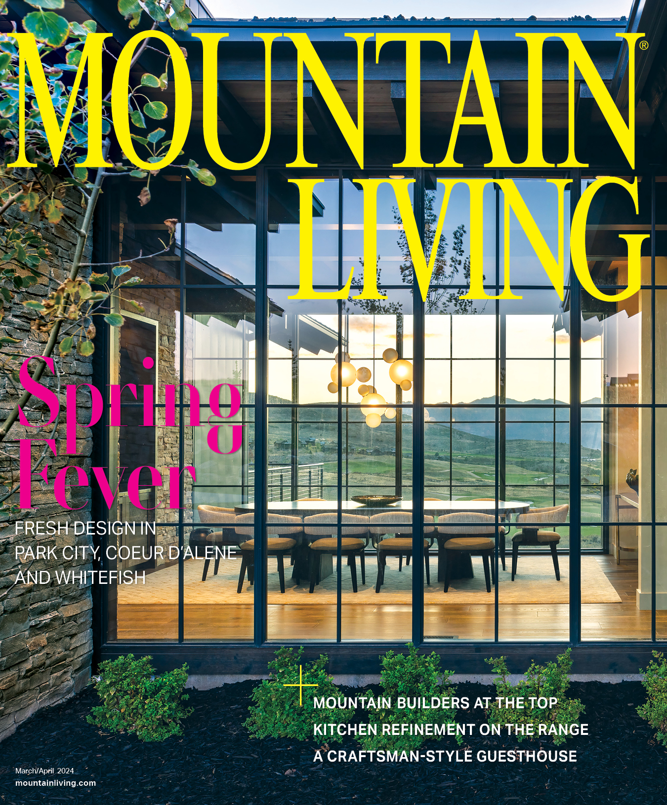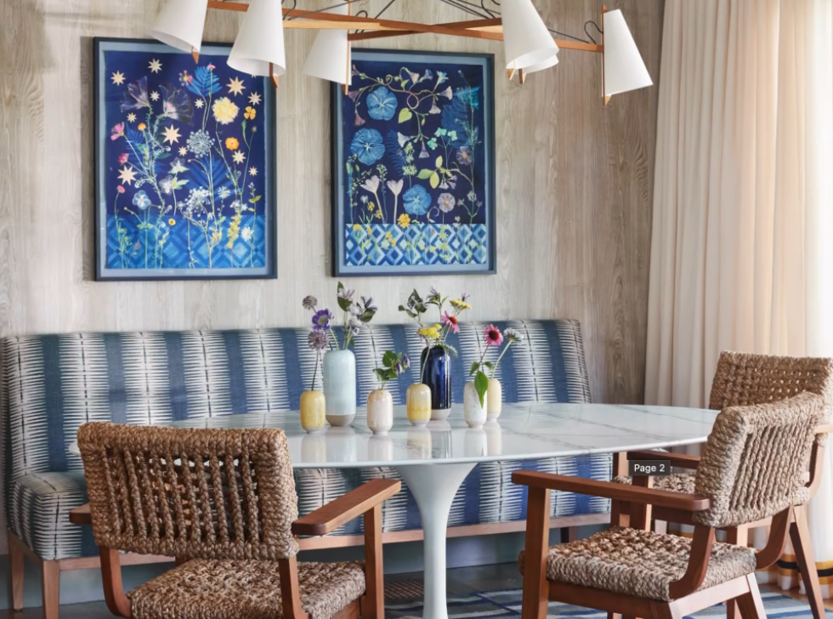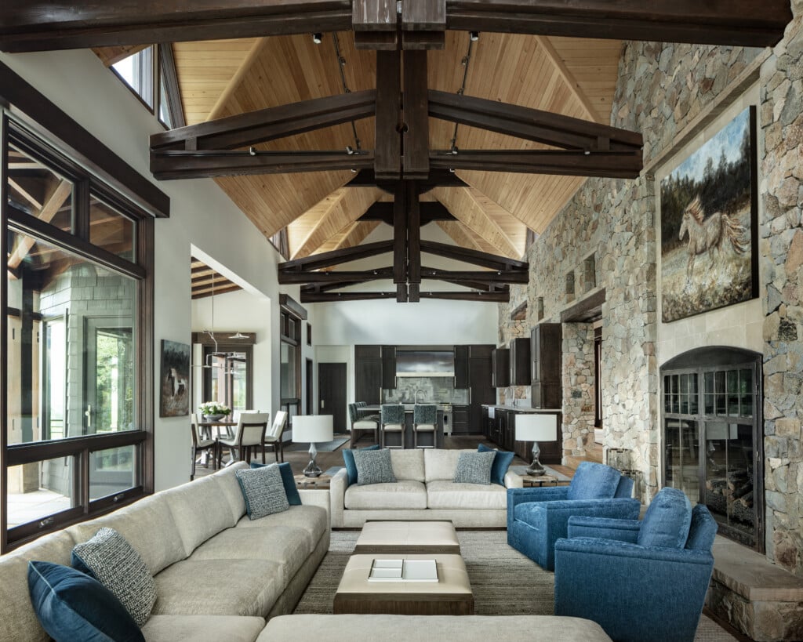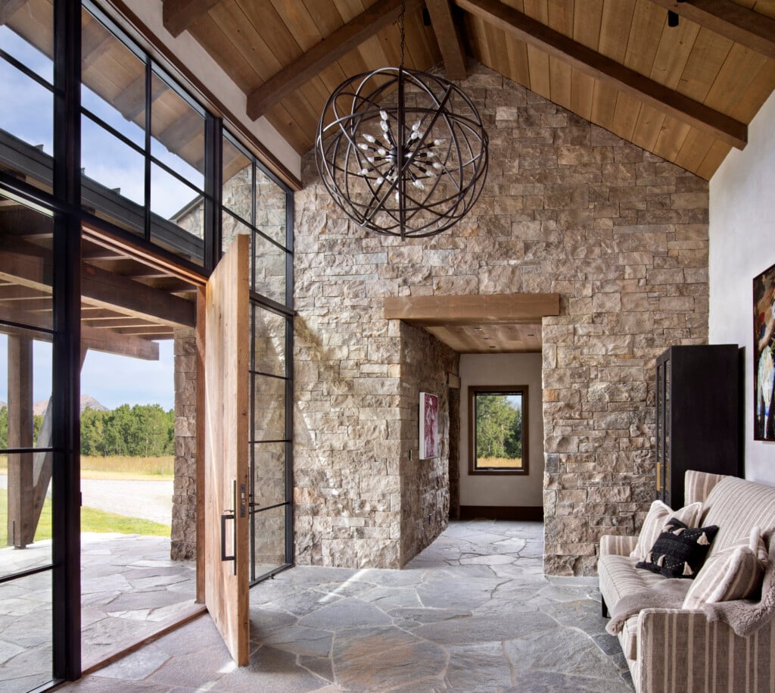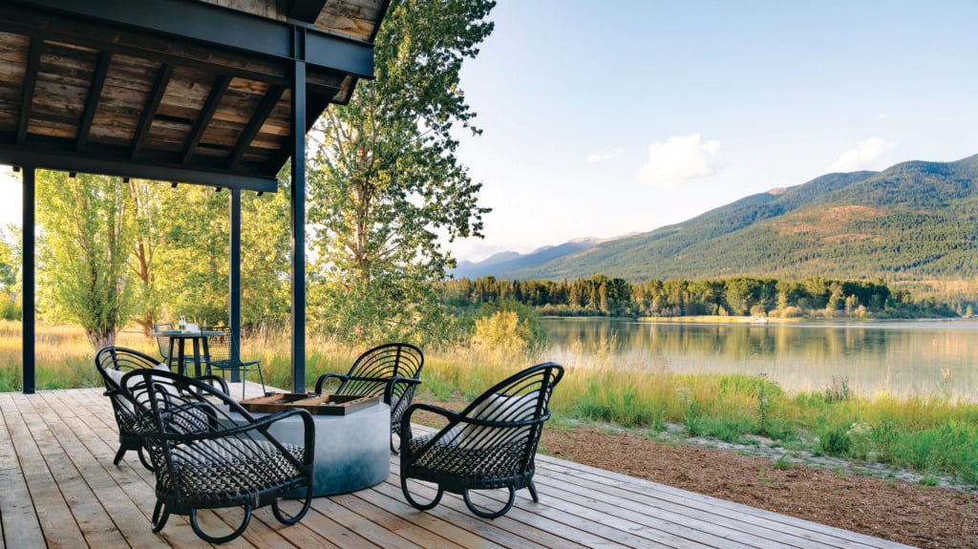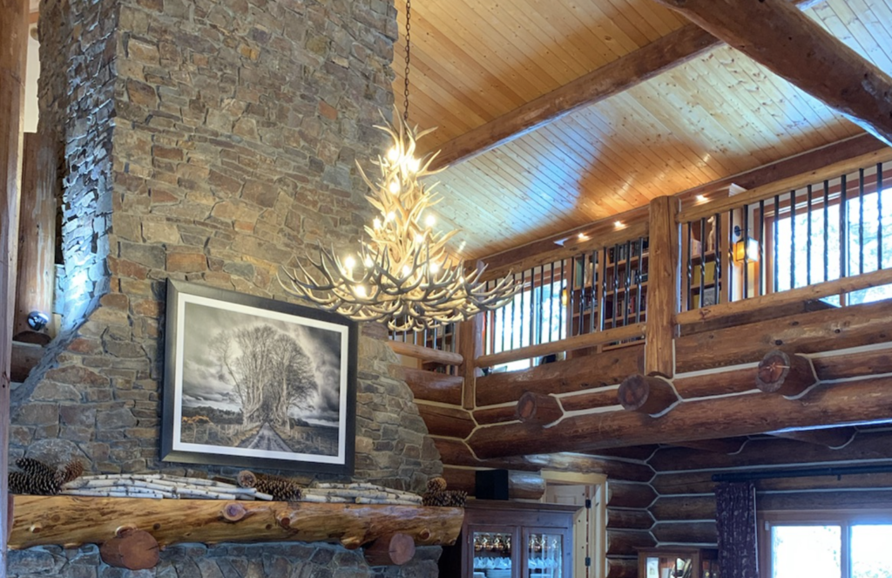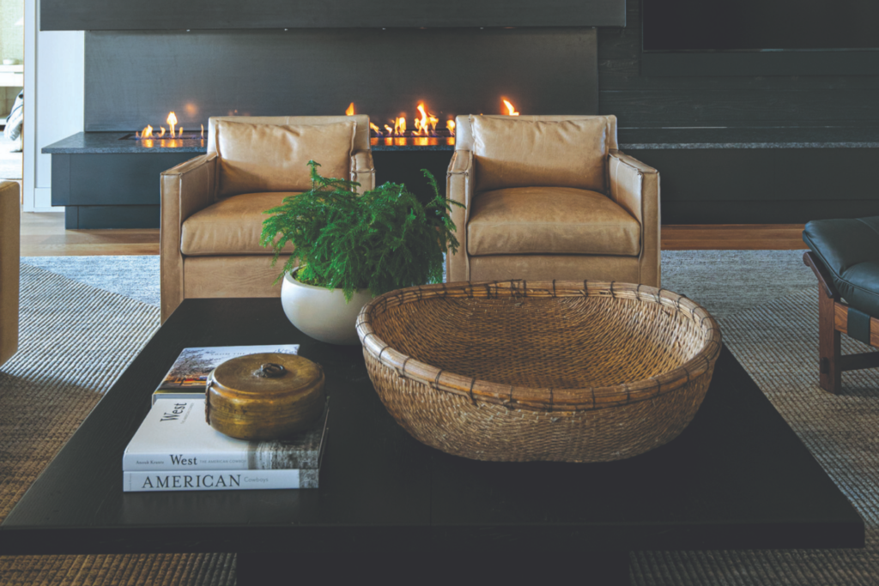When Architecture and Design Speak the Same Language: Creating a Classic Yet Fresh Environment
A home in Colorado’s Roaring Fork Valley is designed with friends and family in mind

Designer Kara Childress worked with a Houston family to create personality-filled outdoors-oriented interiors. Bold art pops against hand-hewn timbers and reclaimed wood floors. The living room table is 18th century from Spain. | Photo by Stephen Karlisch
For a home located within a private club in Colorado’s Roaring Fork River Valley, it was imperative that the architecture speak the same design language as nearby structures to create visual harmony, foster community and keep the focus on the outdoors. The club buildings, built over three decades on a former hay and cattle ranch, evoke Colorado’s heritage through hand-hewn timbers, gabled roofs and native stone chimneys. Thirteen new homes arrayed around a pond carry out the vernacular in modest scale, use of native materials and generous covered outdoor spaces. Says architect Bill Poss, who has been involved with the club since its inception, “The club is about community. The owners wanted to keep that authentic ranch feeling; the buildings were to be secondary to nature. It’s meant to be camp-like, where you’d imagine hearing the screen doors slam and kids running up the stairs to the deck.”
When a Houston-based family who had been longtime visitors to the valley purchased their home, there were few adjustments to make to Poss Architecture’s design. The simple two-story wood-and-stone cabin has its open-plan living space oriented toward the pond with views of the Elk Mountains. Extra-deep porches—which create privacy for the residents, mitigate sound for those fishing, golfing or walking nearby, and protect people (and windows) from errant golf balls—augment the living space and enhance the indoor-outdoor feel. With a uniform design language establishing the exterior of the buildings—chinked timber siding on the lower level, board-and-batten siding on the partial upper level, and a rusted metal porch roof—the homeowners, who knew designer Kara Childress socially and had long wanted to work with her, were free to focus on the interiors and décor.

The Gehry Wiggle stool tucks under a reclaimed Belgian bluestone sink. Sconces are Urban Electric Balfour; the French Remnant mirror is 19th century. | Photo by Stephen Karlisch
“The homes are very uniform,” explains the owner. “There’s little you can do on the outside to differentiate them. But the insides are all different.”The owners’ primary goal was a comfortable house where everyone could gather, which resonated with the designer. “I design with families in mind,” says Childress. “Every room is one in which you can put your feet on a coffee table.”

Elegant custom tall sconces from Laura Lee Designs illuminate the stairwell. | Photo by Stephen Karlisch
The house is classic but fresh, its heavily distressed timbers balanced by plenty of natural light. Childress, who worked with associate designer Ally Dougherty on the project, combined reclaimed wood floors and reclaimed beam ceilings with iron details and more contemporary elements like steel-and-glass display cabinets for collectibles and wine. While the palette is quiet and neutral, the furnishings combine unusual antiques, like a cow-horn child’s chair and custom and reclaimed pieces with well-placed surprises: a swing suspended from the porch roof, acrylic chairs with shearling seats flanking a slate table and a media room with a hair-on-hide-look vinyl wallcovering. Striking art, such as an Aleana Egan sculpture and a David Yarrow photograph, make the spaces pop.

The open-plan living area is delineated by heavy distressed timbers. French 19th-century farm table and Verellen chairs covered with stonewashed linen. | Photo by Stephen Karlisch
“Everything is very textural and very purposeful,” Childress explains. “There’s not a lot of cabinetry, but everything has its place. The homeowners love to entertain, and they live on the outdoor porch overlooking the water. What brings so much joy is that she loves to use everything there. Every room feels really finished and easy, and it doesn’t take a lot of effort to liven things up; the owners can go out and clip some aspen branches and put them in a beautiful vase. It’s really more about being out in nature and spending quality time with family and friends.”

In the kitchen, soapstone counters, Paul Ferrante pendants and hair-on-hide-covered bar stools. On the backsplash, antique concrete tile from Chateau Domingue. | Photo by Stephen Karlisch

The cozy banquette is perfect for games or cocktails with a vintage French table, acrylic chairs and a Josh Sperling artwork. | Photo by Stephen Karlisch
All elements work together to create an environment where the interiors provide calm, comfort and interest but keep the focus on the outdoor experience. The homeowners’ favorite space, in fact, is the porch. “It’s at the back overlooking the pond where all the fun is,” says the wife. “We spend every morning there having coffee. It’s just so wonderful to be able to sit outside all day reading, napping or watching a golf game. We spend a ton of quality time there. We can fish two steps from our porch, and we spend almost every night of the summer outside on the porch.” It’s the very definition of a summertime idyll.

Lighted storage cabinets, custom made of glass and steel, with hardware from Rocky Mountain Hardware, provide artful display for serving pieces and the homeowners’ wine collection. Vintage accessories were sourced in Round Top, Texas. | Photo by Stephen Karlisch
Interior Expression
In a development prized for its harmonious architecture—where the materials palette is consistent and the houses are designed to be decidedly not showy—it is the interiors that allow for self-expression.
Interior designer Kara Childress worked with the homeowner, who is a contemporary art aficionado, and her art advisor to create a bespoke home full of personality and originality that would still be practical, comfortable and family-friendly. In a house full of interesting art, the foundational palette is key, says Childress.
This house relies on a taupe-and-gray palette with a lot of texture introduced through natural materials like leather and shearling. Select antiques add a layered, lived-in, timeless feeling. One doesn’t require an art consultant to collect art, although expertise is always a positive. The homeowners like to frequent galleries, fairs and expositions such as Art Basel, NADA, the Armory Show and Frieze Art Fair. “The homeowners have impeccable taste in art,” says Childress. “Their taste leans contemporary and their art is dramatic, which makes this house feel really fresh.”

Textural bedding enhances tranquility in a bedroom with a Robert James Collection custom bed, Arteriors bench and Schumacher custom pillows. | Photo by Stephen Karlisch

Interiors provide a comforting environment with colors from the outdoors and the home’s exterior. | Photo by Stephen Karlisch

The back porch overlooks the pond with views of the mountains. Its extra depth offers privacy, noise mitigation and protection from errant golf balls. | Photo by Stephen Karlisch
RESOURCES
ARCHITECTURE: Poss Architecture + Planning and Interior Design
INTERIOR DESIGNER: Kara Childress
CONSTRUCTION: Harriman Construction
As featured in ML’s September/October 2023 Issue.
