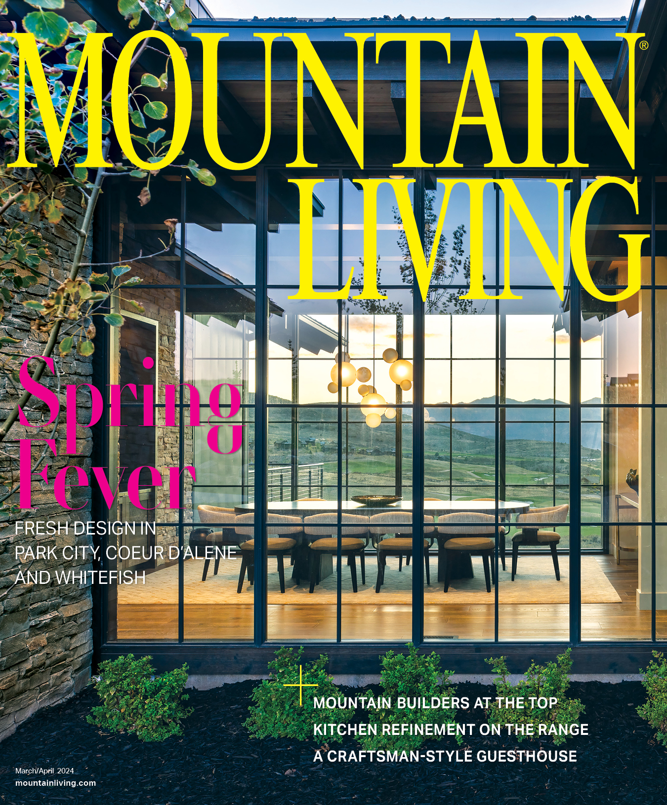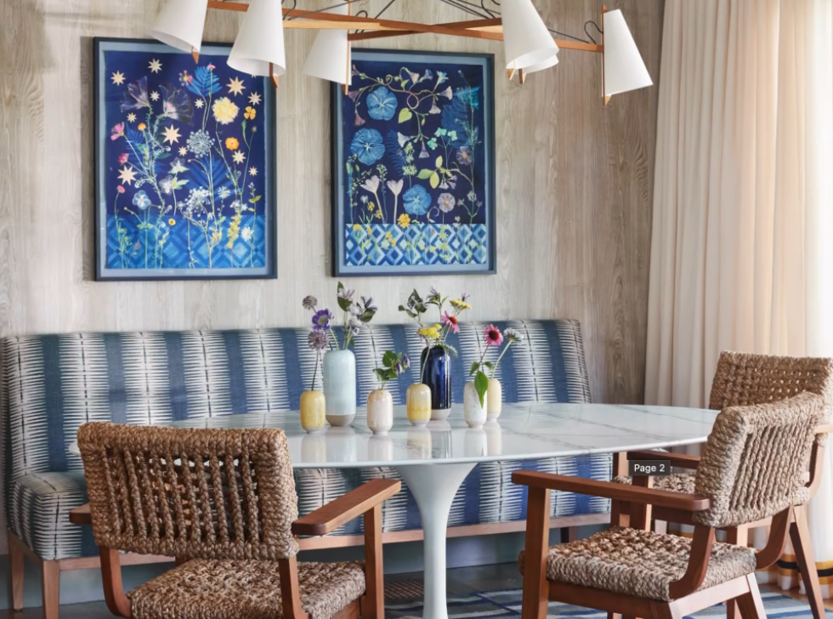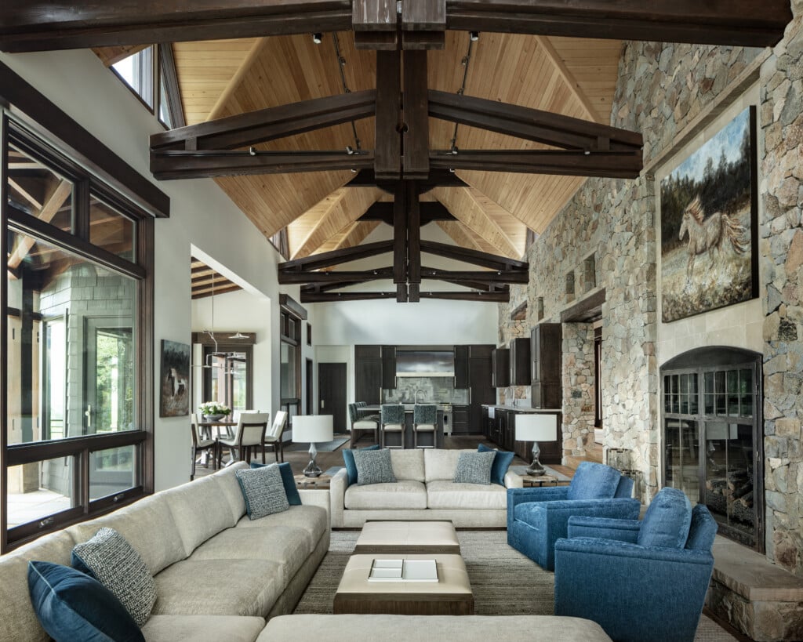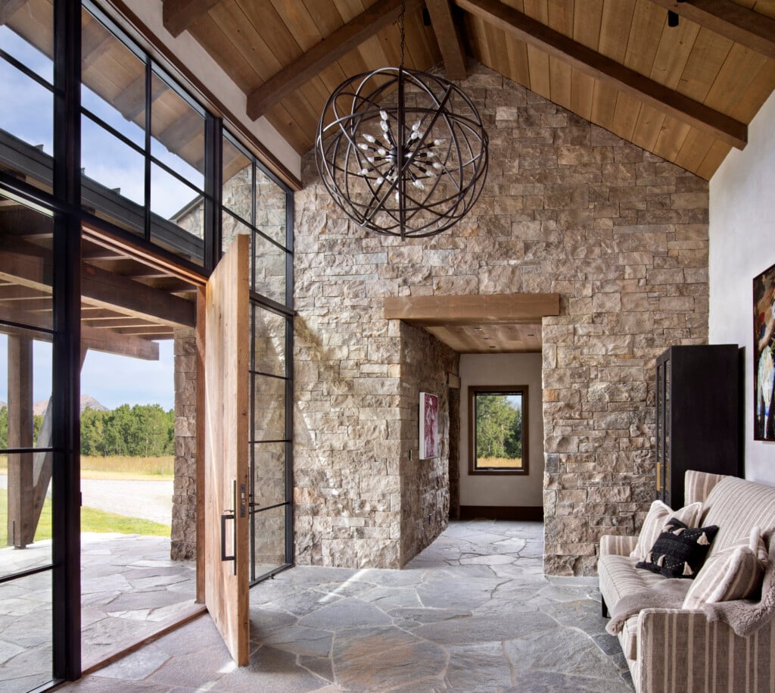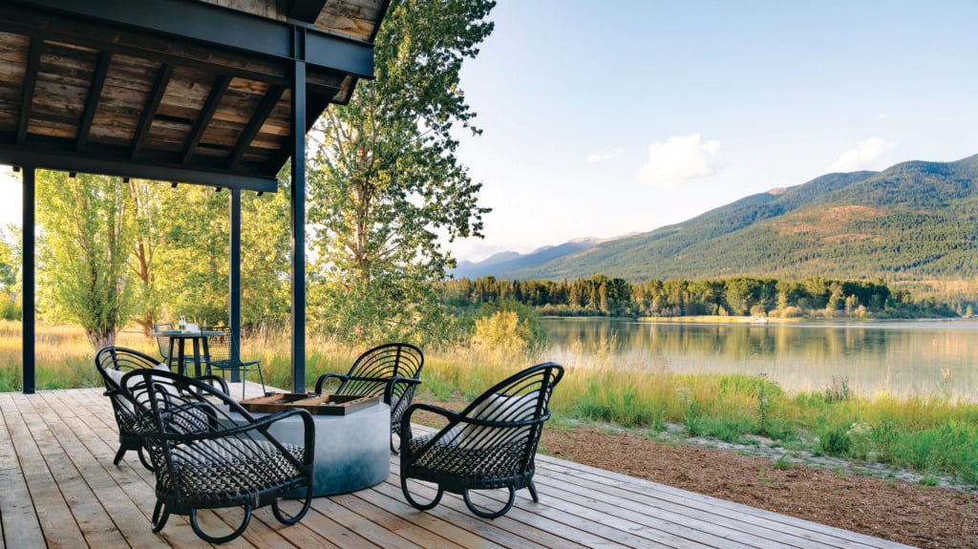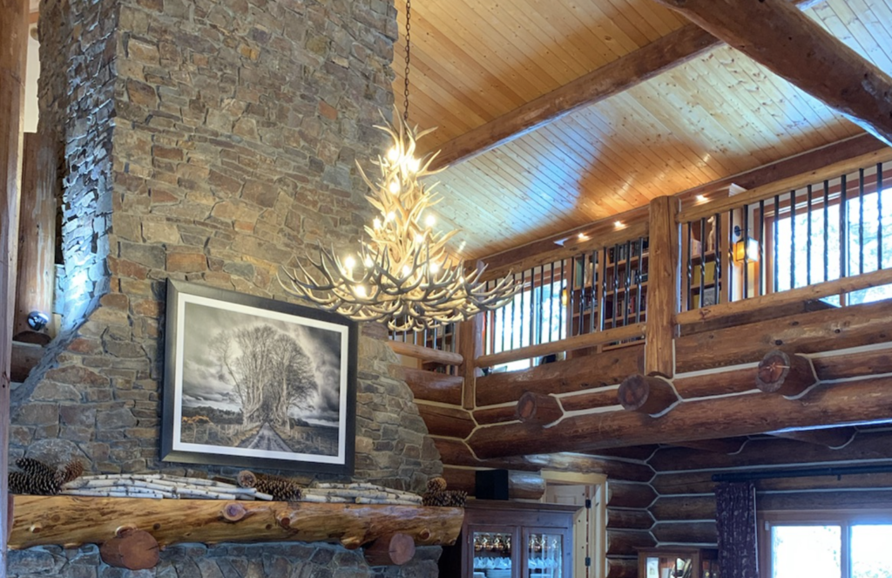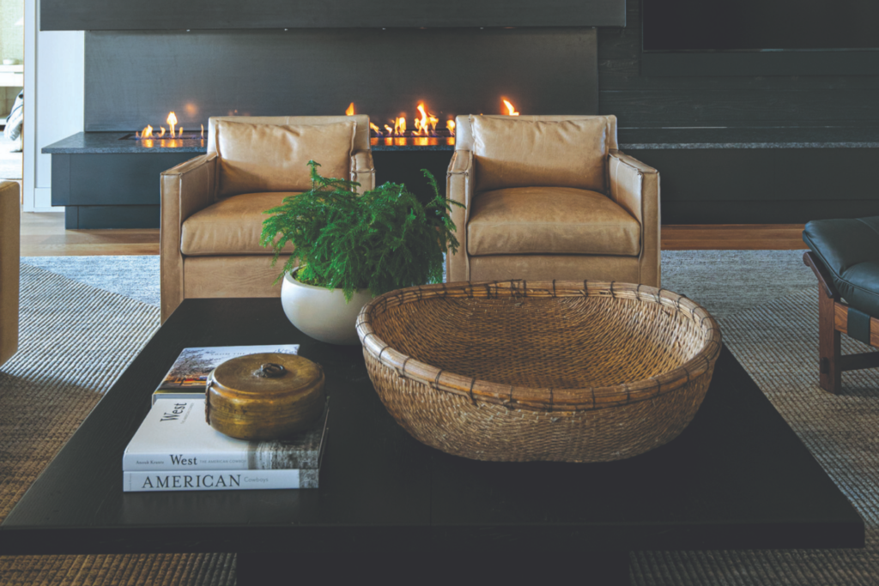A Forever Farmhouse-Inspired Home Built with Peak Performance in Mind
After a lifetime spent in the Windy City, a couple decided it was high time to retire to a home on the range

Incredible views of the Continental Divide and great sun exposure made the 50-acre site in Clark, Colorado, the ideal spot to downsize in a farmhouse-inspired mountain getaway that a pair of empty nesters had always dreamed of. | Photo by David Patterson
Making the move from Chicago (population: 2.6 million) to Clark, Colorado (population: 509), to build a forever home was not exactly part of some long-term plan. “Our path here was anything but linear,” explains the homeowner. In fact, she and her husband had only visited the Elk River Valley twice before deciding to settle there. The first time—25 years ago—they arrived at a resort ranch in Clark with two children in tow and felt an instant affinity for the land.
“There’s a saying, ‘Every dreamer knows that it’s entirely possible to be homesick for a place you’ve never been to …’ That’s how we felt,” she says. When they returned more than two decades later, the feeling remained. “At the time, we were actually getting a little anxious because we didn’t have a place picked out for retirement,” she says. “So we decided to look around for property and found the Murphy-Larsen Ranch.”

A wall of windows provides stunning views that can be enjoyed while cooking, dining or simply sitting pretty on a pair of plush swivel chairs or curled up on the roomy sectional sofa. | Photo by David Patterson
After purchasing a 50-acre plot, they began the hunt for a dream team that could build their dream home. Enter Sarah Tiedeken O’Brien, partner of Vertical Arts Architecture. “We really connected with Sarah at our first meeting,” says the homeowner. “While we knew we wanted a family-friendly space, we made it clear we were relying on her to guide us. Throughout the process, she steered us away from some bad decisions—and she did it beautifully!”

Just beyond the living room—and on the other side of the double-sided fireplace—a charming library filled with the owners’ special books and prized mementos awaits. | Photo by David Patterson
During the pre-planning stage, Tiedeken O’Brien and Brandt Vanderbosch, principal at Vertical Arts, took the couple through an “envisioning process” that allowed them to experience different design styles, palettes and textures. “They wanted a smaller-scale house with everything mainly on one level. And while they wanted something beautiful, it also had to be practical and functional—something that wasn’t going to take a lot of work to maintain,” Tiedeken O’Brien says. “They weren’t interested in anything over the top or at all pretentious.”

An abundance of stylish touches in the wide-open kitchen—including cabinets and a large island painted a cool gray-blue, opalescent Zellige tile and a trio of contemporary light fixtures —makes for an inviting spot to cook while entertaining guests. | Photo by David Patterson
Once a plan was devised, Ron Davies of Fair & Square Construction went to work making their vision of a farmhouse-inspired mountain retreat a reality, starting with the exterior, which is a mix of reclaimed barnwood and rusted Corten steel. (“The steel had to be treated, and that patina took a minute to get dialed in,” he says. “But now the weather will do its thing.”) Davies notes that many of the finishes complement the exquisite views of the Continental Divide, including reclaimed wood walls, Douglas fir ceilings, and the fieldstone-adorned double-sided wood-burning fireplace. “I really like the mix of the stone and wood throughout,” he says. “It’s also nice that nothing obstructs the views.”

The lovely blue-gray hue makes a return appearance on the bookcases in the library, along with an inviting sofa and a wood-burning fireplace with handy log storage. “Last winter, we had a fire going all the time here—it’s a sanctuary,” the homeowner says. | Photo by David Patterson
When it came time to furnish the house, Tiedeken O’Brien made sure those views remained paramount while also managing different expectations. Says the wife, “My husband wanted the home to have a Western feel, but I felt like this is our home, not a vacation home. We already had a lot of rustic elements in place, so I wanted some modern touches.” To that end, Sarah brought in sculptural lighting, clean-lined furnishings and cool pops of color. “It was all about balancing the masculine and feminine. Even the pillows on the sofa in the great room are a mix—a wooly Pendleton, a nubby boucle and some jute.”

When the time is right for a game of chess, worthy opponents are invited to take a seat in a sleek chair. | Photo by David Patterson
The three-bedroom, 3½-bathroom residence took more than two years to complete, and the couple is now ready to settle in and show it off to friends old and new. “We already feel very much a part of the community, and our house lends itself to entertaining,” says the homeowner. “We wanted each room to have its own visual and architectural focus—something that makes it special while still maintaining a nice flow. I think we accomplished that.”

Relaxation comes naturally in the spa-like primary bathroom thanks to a free- standing bathtub, a beautiful wall composed of fieldstone, and bucolic views just outside the well-placed window. | Photo by David Patterson
Summit Sophistication
Sarah Tiedeken O’Brien shares her tips for maximizing the elements in a mountain retreat
Mind the tone of the stone Originally, the homeowners had their hearts set on Montana stone, “but it’s very expensive and hard to get,” says Tiedeken O’Brien. So she ended up taking her clients to a local mason where they selected something in a warmer tone. “It has a lot more of a honey hue to it. Once we got that selected, we were able to hone in on the rest of the palette, which led to chocolatey brown floors, crisp white walls and pops of blue throughout.”
Pair patina with pretty While they were developing the interior palette, Tiedeken O’Brien wanted to keep the exterior in mind, specifically the rusty Corten steel. “In the kitchen, we gave it a nod with the oven hood and Dekton Trilium countertop on the island,” she says. “Then we added feminine touches like the blue cabinets and pretty handmade Zellige tiles that are a nice complement.”
Keep your eye on the prize The views are one of the main draws of Clark, so Tiedeken O’Brien and Vanderbosch made sure to spotlight them everywhere they could—including in the primary bathroom. “We installed a stone spine and shower on one side and a freestanding tub grounded in front of a beautiful stone wall,” Tiedeken O’Brien says. “We had to make sure the
windowsill was situated low enough so that you can see outside even when you’re relaxing in the bath.”

A feeling of rejuvenation carries over to the primary bedroom, which features a large wall in the same stone, an elegant bed from Anthropologie and plenty of fresh air via glass doors that open directly to the great outdoors. | Photo by David Patterson
GUIDE
Dining Room Lighting: Hubbardton Forge
Hibiscus Pendant Lights: Hubbardton Forge
Cabinet Color/Library Bookcase: Slate Tile by Sherwin Williams
Library Sofa: Interior Define
Library Chairs: Four Hands
Library Tulip-style Table: Furniture Classics
Living Room Harper Swivel Chairs: Classic Home
Living Room Beale Sectional Sofa: Arhaus
Primary Bathroom Bathtub: Wyndham Collection
Primary Bedroom Headboard: Anthropologie
RESOURCES
PHOTOS: David Patterson
ARCHITECTURE: Vertical Arts Architecture
INTERIOR DESIGN: Vertical Arts Architecture
CONSTRUCTION: Fair and Square Construction
As featured in ML’s September/October 2023 Issue
